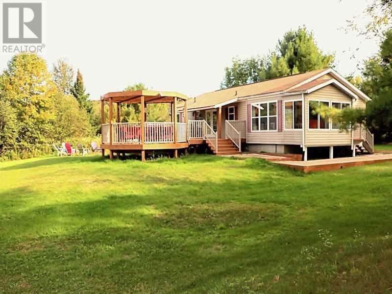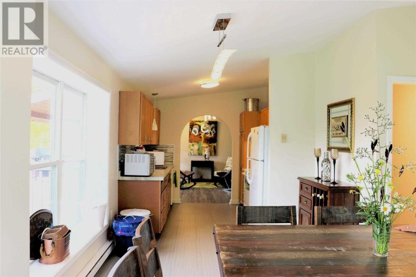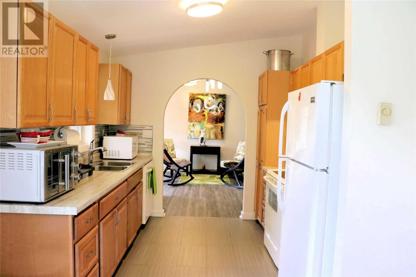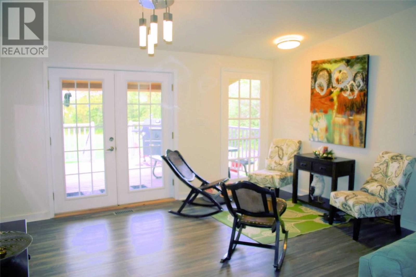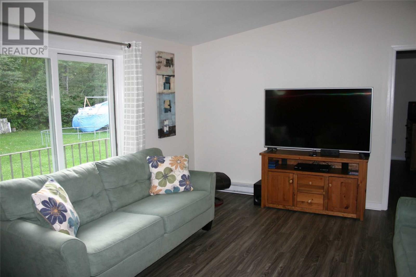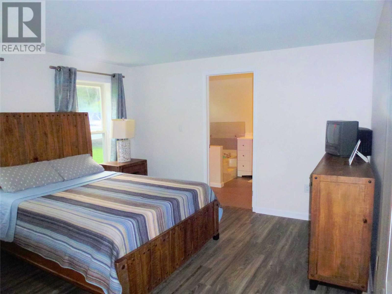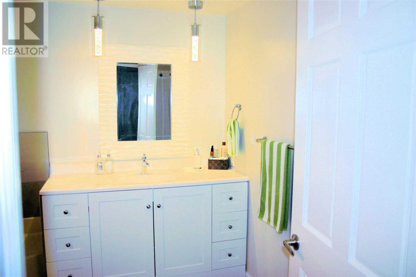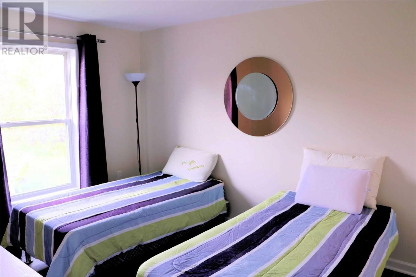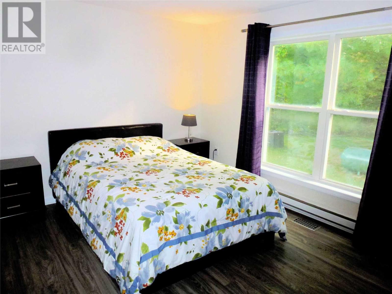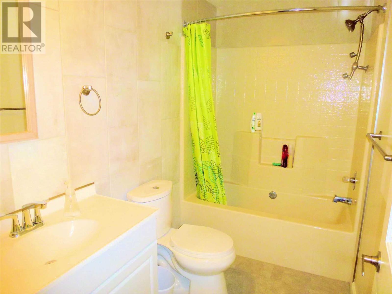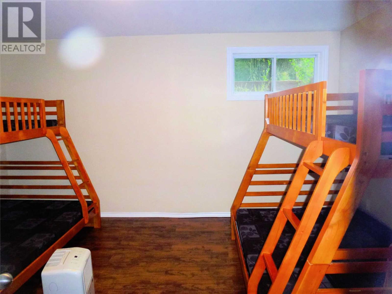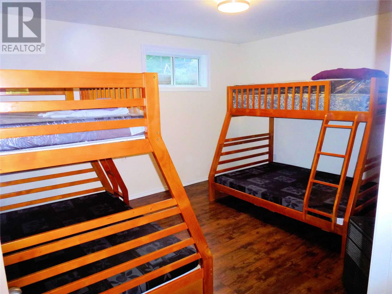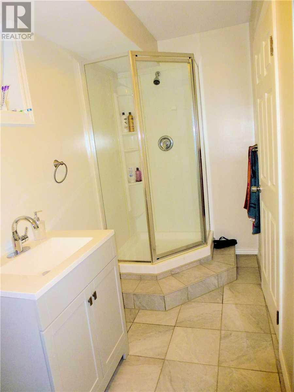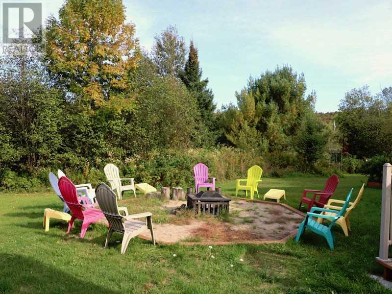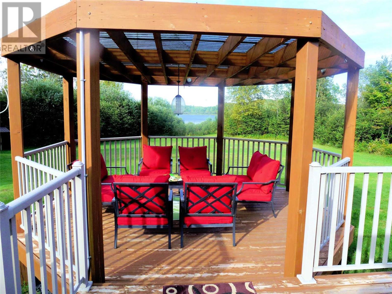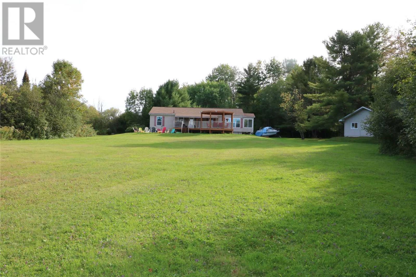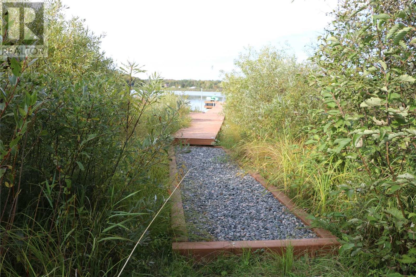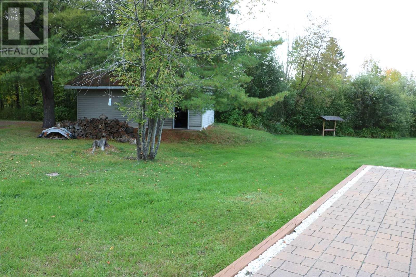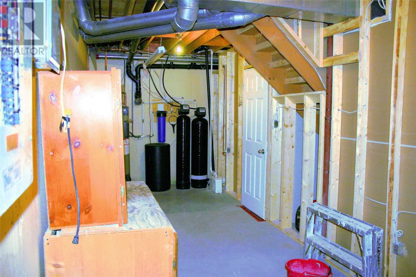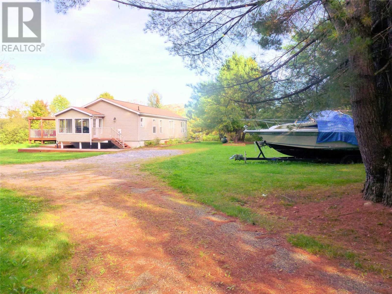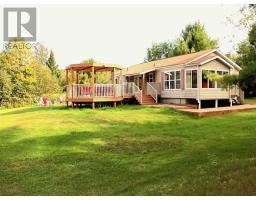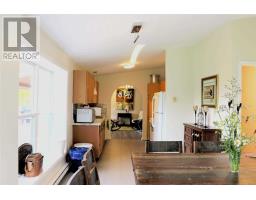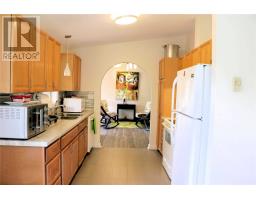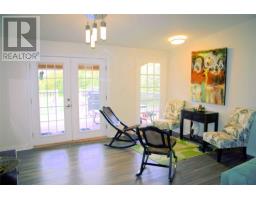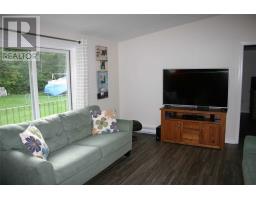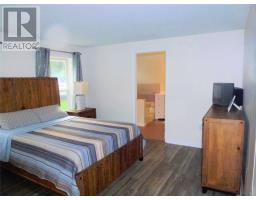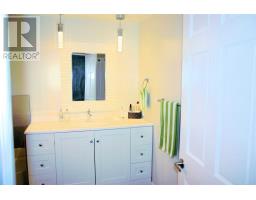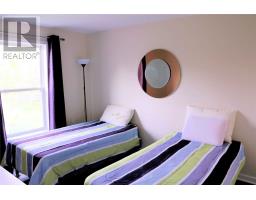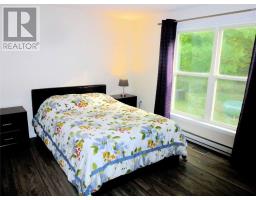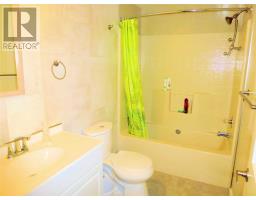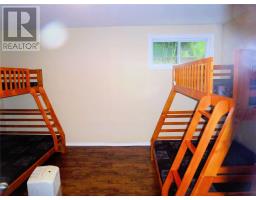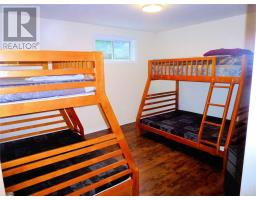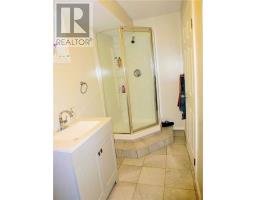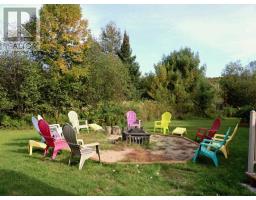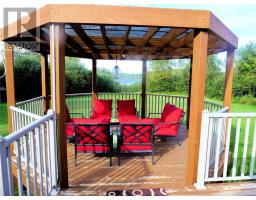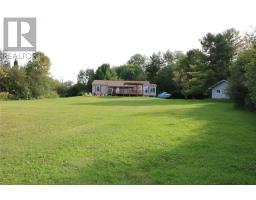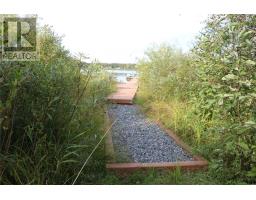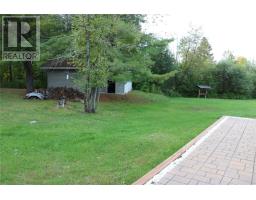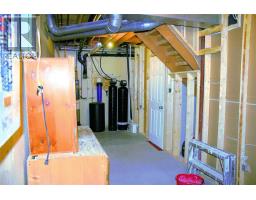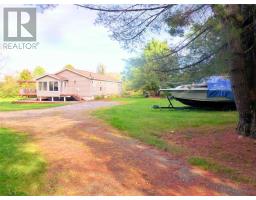6 Bedroom
3 Bathroom
Bungalow
Central Air Conditioning
Baseboard Heaters
Waterfront
Acreage
$790,000
Beautiful Property 2 Live In Or Have As A Cottage,Well Taken Care By Owner W/Many Upgrades Done Created For Entertaining,& To Live W/Comfort&Peace,Enjoy The Beautiful&Inspiring Views From The Many Areas Of The Property,Take A Quiet Time Besides The Brook At The Side Of The Property Or Walk To The Lake.3Bdrms Upstairs In A Comfortable Setting,Master Bdrm W/Large 4 Pc Ensuite Washrm 4 Privacy&Convenience,Comfortable Living Rm&Fam Rm & Very Convenient Dinning Rm**** EXTRAS **** House Comes Loaded With Dbl S/S Sink,Fridge,Stove,Microwave,Washer,Dryer,All Elfs,All Existing Window Coverings,Air Conditioner,Double Car Garage,W/Electric Garage Door Opener&Most Of The Of The Quality Existing Furniture Items On The Propt (id:25308)
Property Details
|
MLS® Number
|
X4584815 |
|
Property Type
|
Single Family |
|
Features
|
Wooded Area, Sloping |
|
Parking Space Total
|
6 |
|
Water Front Type
|
Waterfront |
Building
|
Bathroom Total
|
3 |
|
Bedrooms Above Ground
|
3 |
|
Bedrooms Below Ground
|
3 |
|
Bedrooms Total
|
6 |
|
Architectural Style
|
Bungalow |
|
Basement Development
|
Finished |
|
Basement Type
|
Full (finished) |
|
Construction Style Attachment
|
Detached |
|
Cooling Type
|
Central Air Conditioning |
|
Exterior Finish
|
Aluminum Siding, Vinyl |
|
Heating Fuel
|
Propane |
|
Heating Type
|
Baseboard Heaters |
|
Stories Total
|
1 |
|
Type
|
House |
Parking
Land
|
Acreage
|
Yes |
|
Size Irregular
|
259 Acre ; 259 X Irr. /acres |
|
Size Total Text
|
259 Acre ; 259 X Irr. /acres|2 - 4.99 Acres |
|
Surface Water
|
Lake/pond |
Rooms
| Level |
Type |
Length |
Width |
Dimensions |
|
Basement |
Bedroom 4 |
4.6 m |
3.65 m |
4.6 m x 3.65 m |
|
Basement |
Bedroom 5 |
3.9 m |
3.65 m |
3.9 m x 3.65 m |
|
Basement |
Utility Room |
7.4 m |
2.31 m |
7.4 m x 2.31 m |
|
Main Level |
Dining Room |
5.33 m |
3.89 m |
5.33 m x 3.89 m |
|
Main Level |
Kitchen |
3.08 m |
2.81 m |
3.08 m x 2.81 m |
|
Main Level |
Family Room |
4.5 m |
3.8 m |
4.5 m x 3.8 m |
|
Main Level |
Living Room |
5.04 m |
3.8 m |
5.04 m x 3.8 m |
|
Main Level |
Master Bedroom |
3.81 m |
3.81 m |
3.81 m x 3.81 m |
|
Main Level |
Bedroom 2 |
3.81 m |
2.88 m |
3.81 m x 2.88 m |
|
Main Level |
Bedroom 3 |
4 m |
3.21 m |
4 m x 3.21 m |
Utilities
|
Natural Gas
|
Installed |
|
Electricity
|
Installed |
https://www.realtor.ca/PropertyDetails.aspx?PropertyId=21164317
