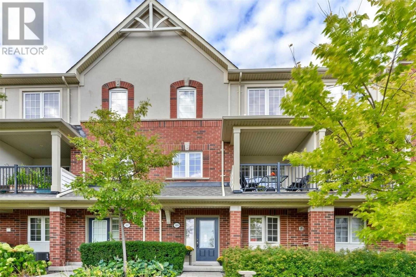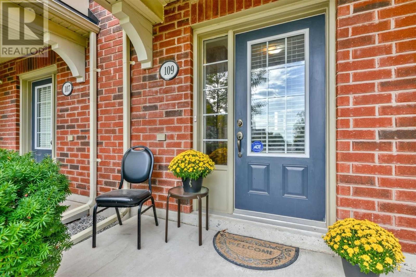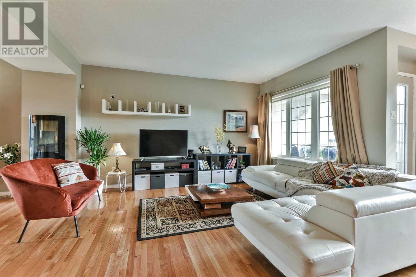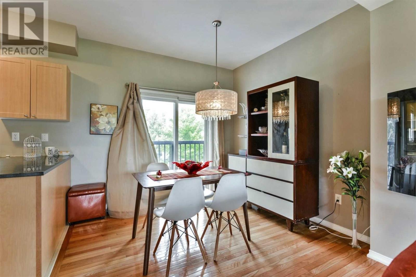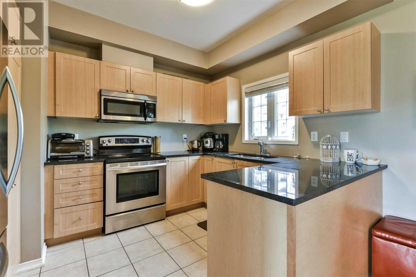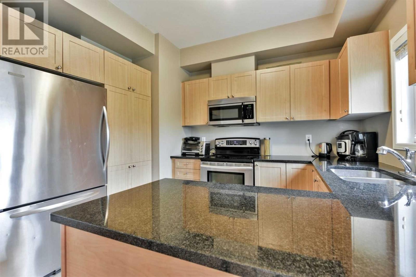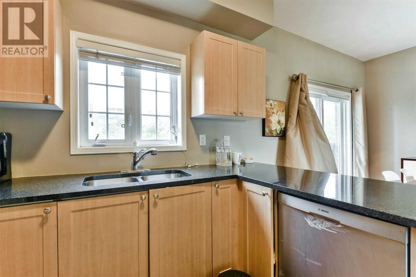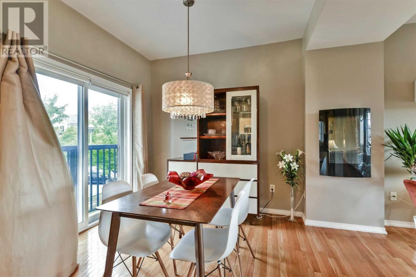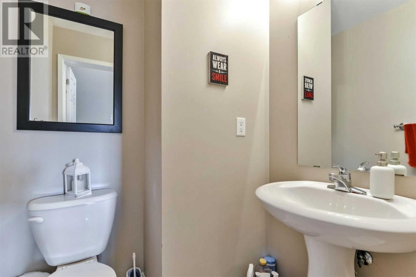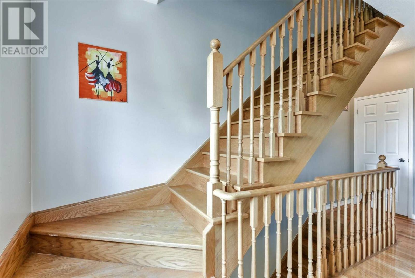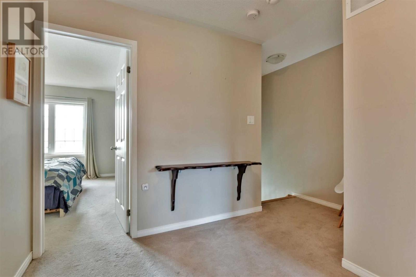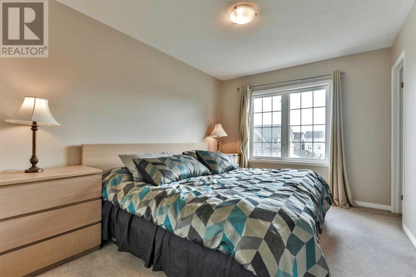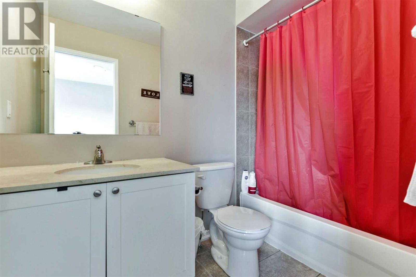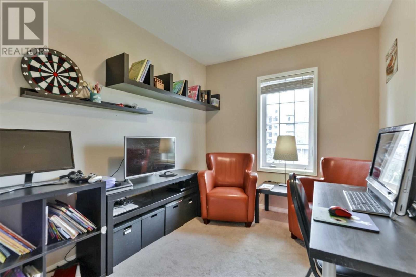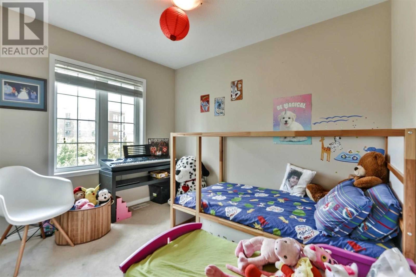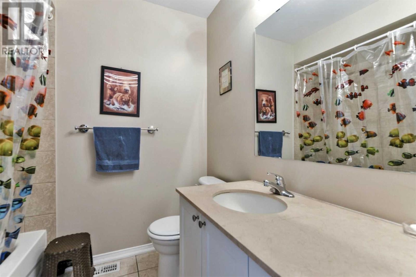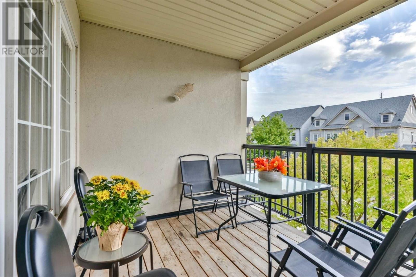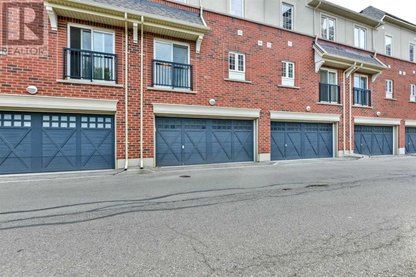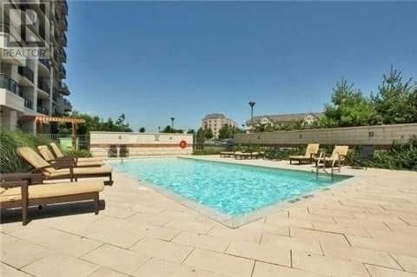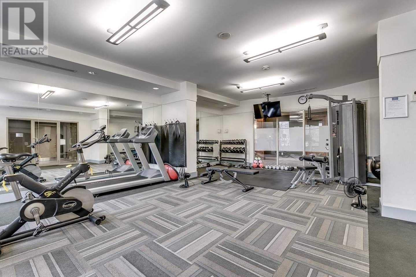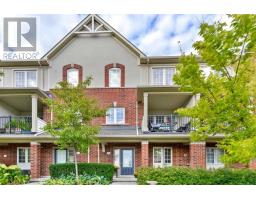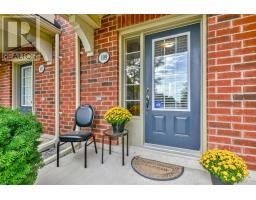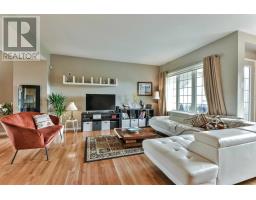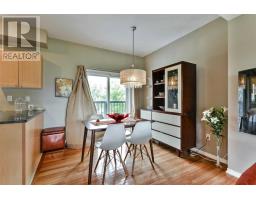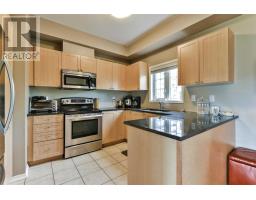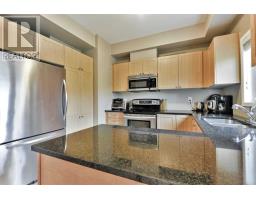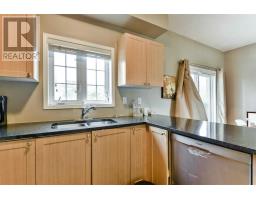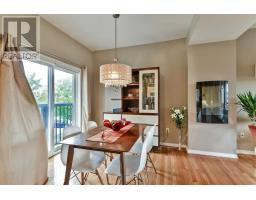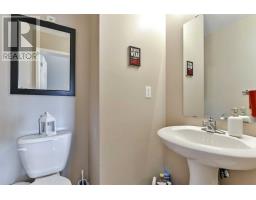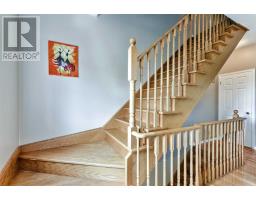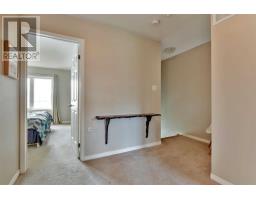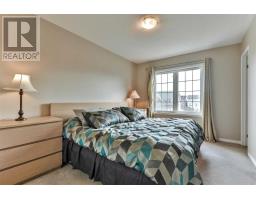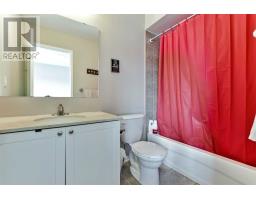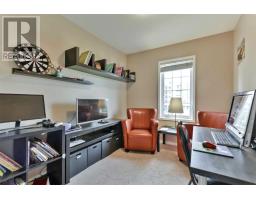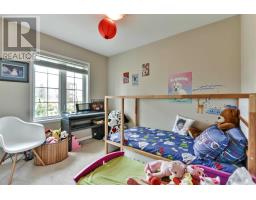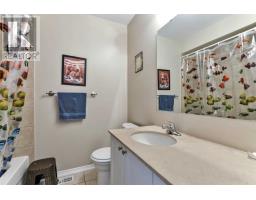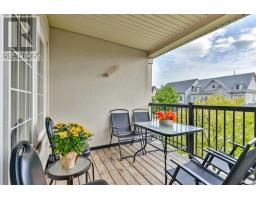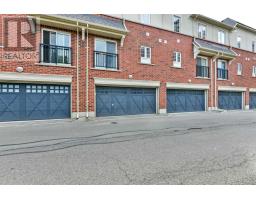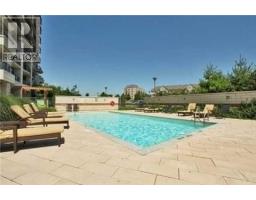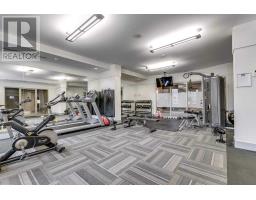109 Georgian Dr Oakville, Ontario L6H 0E7
$638,000Maintenance,
$580 Monthly
Maintenance,
$580 MonthlyAmazing Value! Welcome To This Stunning 3 Bed, 3 Bath In The Prestige Uptown Core Neighborhood In Oakville. The Main Flr Features A Welcoming Foyer, Easy Access To The 2Car Garage, 2nd Level Has A Large Bright L/Room W/Walk Out To Large Covered Balcony Open Concept W/Good Size Dining Rm. Kit. W/Stainless Steel Appliances, Granite Counter-Tops & 9Ft. Ceilings. 3Bdrms, Two W/3Pc En-Suites On 3rd Flr. Walking Distance To Shopping, Transit. Minutes To Schools.**** EXTRAS **** Included: All Light Fixtures, Window Coverings, Washer And Dryer, Fridge, Stove, Dishwasher, Microwave, Garage Door Opener. Great Amenities With The Complex! Exercise Rm, Party Rm, Outdoor Pool. (id:25308)
Property Details
| MLS® Number | W4591179 |
| Property Type | Single Family |
| Neigbourhood | Uptown Core |
| Community Name | Uptown Core |
| Amenities Near By | Hospital, Park, Public Transit, Schools |
| Features | Balcony |
| Parking Space Total | 2 |
| Pool Type | Outdoor Pool |
Building
| Bathroom Total | 3 |
| Bedrooms Above Ground | 3 |
| Bedrooms Total | 3 |
| Amenities | Party Room, Sauna, Exercise Centre |
| Cooling Type | Central Air Conditioning |
| Exterior Finish | Brick |
| Heating Fuel | Natural Gas |
| Heating Type | Forced Air |
| Stories Total | 3 |
| Type | Row / Townhouse |
Parking
| Attached garage |
Land
| Acreage | No |
| Land Amenities | Hospital, Park, Public Transit, Schools |
Rooms
| Level | Type | Length | Width | Dimensions |
|---|---|---|---|---|
| Second Level | Living Room | 4.5 m | 4.81 m | 4.5 m x 4.81 m |
| Second Level | Dining Room | 3.64 m | 2.77 m | 3.64 m x 2.77 m |
| Second Level | Kitchen | 2.77 m | 2.7 m | 2.77 m x 2.7 m |
| Third Level | Master Bedroom | 3.67 m | 2.77 m | 3.67 m x 2.77 m |
| Third Level | Bedroom 2 | 3.03 m | 2.7 m | 3.03 m x 2.7 m |
| Third Level | Bedroom 3 | 3.03 m | 2.15 m | 3.03 m x 2.15 m |
| Ground Level | Laundry Room | |||
| Ground Level | Foyer |
https://www.realtor.ca/PropertyDetails.aspx?PropertyId=21186404
Interested?
Contact us for more information
