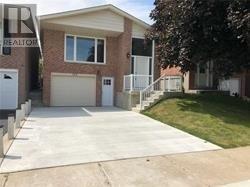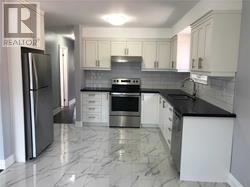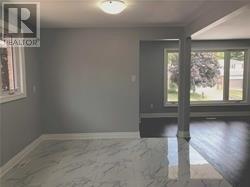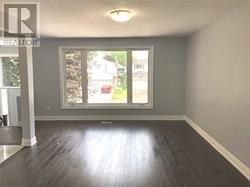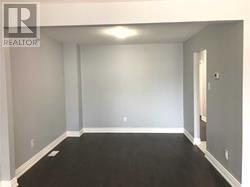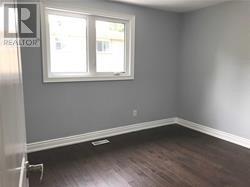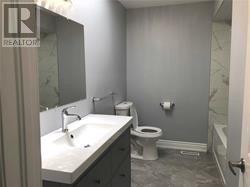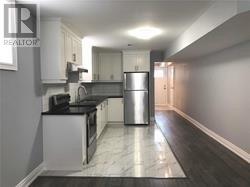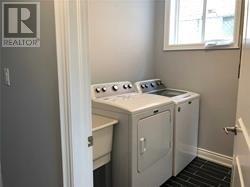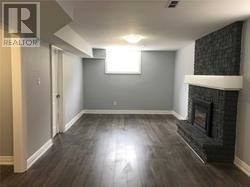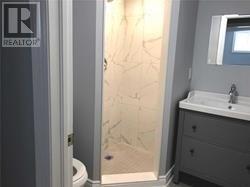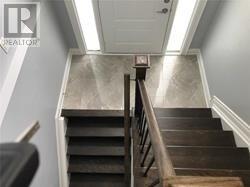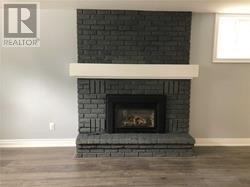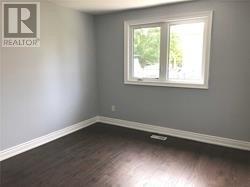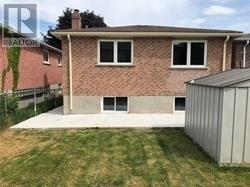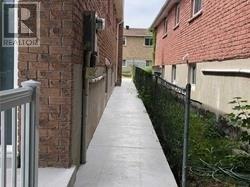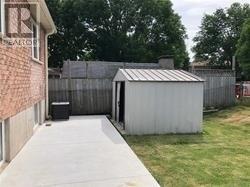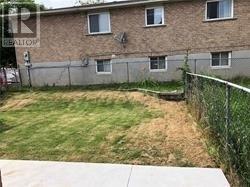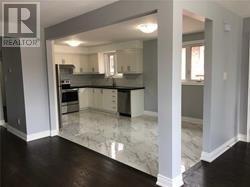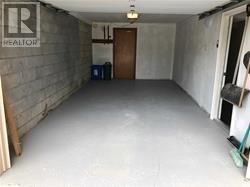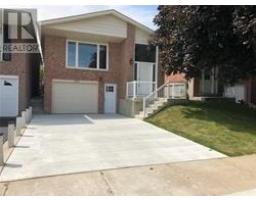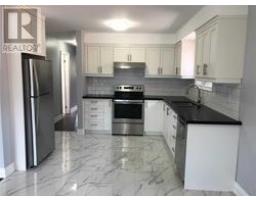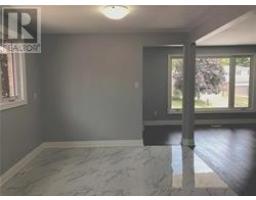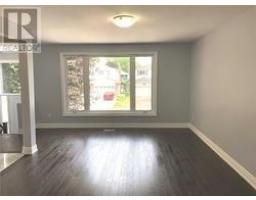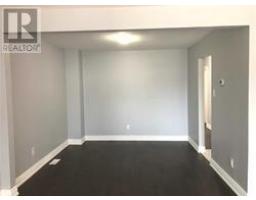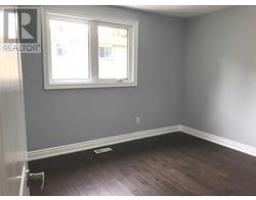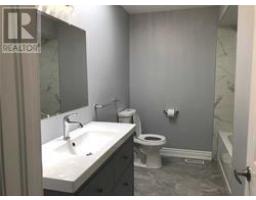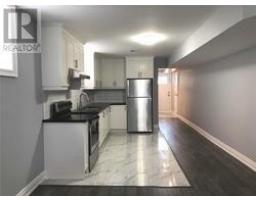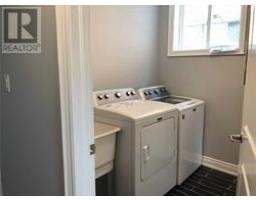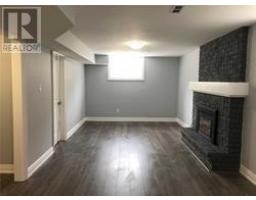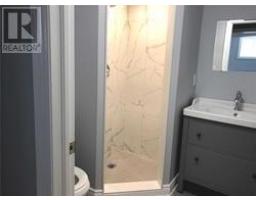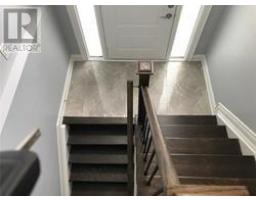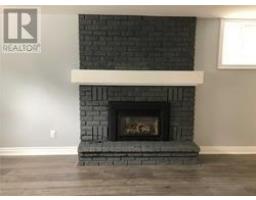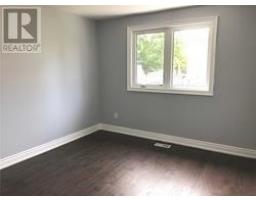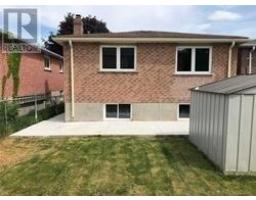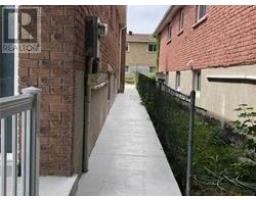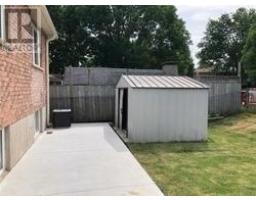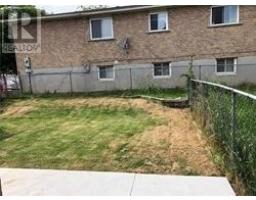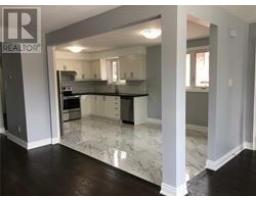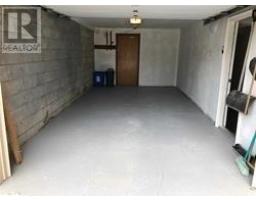4 Bedroom
2 Bathroom
Raised Bungalow
Fireplace
Central Air Conditioning
Forced Air
$679,000
Absolutely Stunning! Completely Renovated! This 3 Bed Raised Bungalow Is Located In A Fantastic Neighbourhood, Close To All Amenities. Home Boasts Modern Eat-In-Kitchen, Open Concept, Spacious & Bright Living/Dining Room Ideal For Entertaining Or Large Family. Welcoming Foyer. Separate Entrance To Basement, Fully Finished, Inside Entry To The Garage. Spacious Laundry. Private Drive, Fenced Backyard. Lot's Of Storage Space. Move In And Enjoy.**** EXTRAS **** 2 Stainless Steel Whirlpool Stoves, 2 Stainless Steel Fridges Wirlpool. 1 Whirlpool Dishwasher. Maytag Washer And Dryer. 2 Stainless Steel Kitchen Hood, Garden Shed, Gas Burner And Equipment, Central Air, All Existing Light Fixtures. (id:25308)
Property Details
|
MLS® Number
|
N4574088 |
|
Property Type
|
Single Family |
|
Community Name
|
Bradford |
|
Parking Space Total
|
4 |
Building
|
Bathroom Total
|
2 |
|
Bedrooms Above Ground
|
3 |
|
Bedrooms Below Ground
|
1 |
|
Bedrooms Total
|
4 |
|
Architectural Style
|
Raised Bungalow |
|
Basement Development
|
Finished |
|
Basement Features
|
Separate Entrance |
|
Basement Type
|
N/a (finished) |
|
Construction Style Attachment
|
Link |
|
Cooling Type
|
Central Air Conditioning |
|
Exterior Finish
|
Brick |
|
Fireplace Present
|
Yes |
|
Heating Fuel
|
Natural Gas |
|
Heating Type
|
Forced Air |
|
Stories Total
|
1 |
|
Type
|
House |
Parking
Land
|
Acreage
|
No |
|
Size Irregular
|
30 X 110 Ft |
|
Size Total Text
|
30 X 110 Ft |
Rooms
| Level |
Type |
Length |
Width |
Dimensions |
|
Basement |
Kitchen |
4.3 m |
3.55 m |
4.3 m x 3.55 m |
|
Basement |
Family Room |
5.2 m |
3.35 m |
5.2 m x 3.35 m |
|
Basement |
Bedroom 4 |
3.16 m |
3.5 m |
3.16 m x 3.5 m |
|
Main Level |
Kitchen |
5.8 m |
3.1 m |
5.8 m x 3.1 m |
|
Main Level |
Dining Room |
3.1 m |
3.1 m |
3.1 m x 3.1 m |
|
Main Level |
Living Room |
5.1 m |
3.6 m |
5.1 m x 3.6 m |
|
Main Level |
Master Bedroom |
4.26 m |
3.16 m |
4.26 m x 3.16 m |
|
Main Level |
Bedroom 2 |
3.1 m |
3.38 m |
3.1 m x 3.38 m |
|
Main Level |
Bedroom 3 |
2.98 m |
2.56 m |
2.98 m x 2.56 m |
https://www.realtor.ca/PropertyDetails.aspx?PropertyId=21127024
