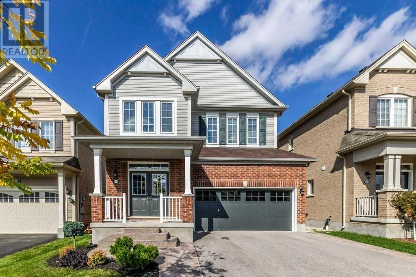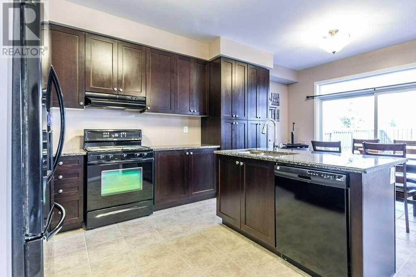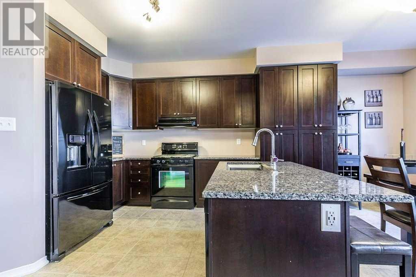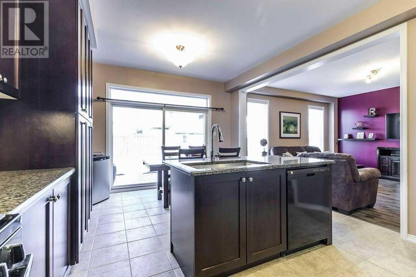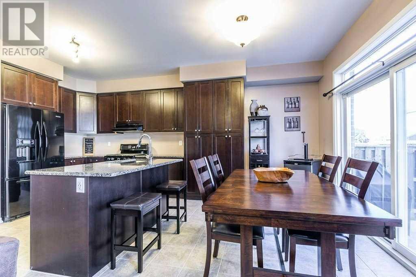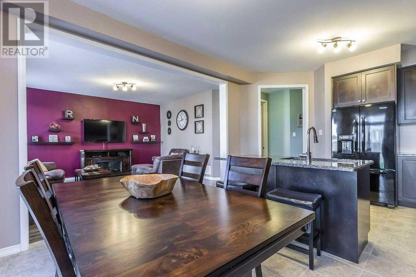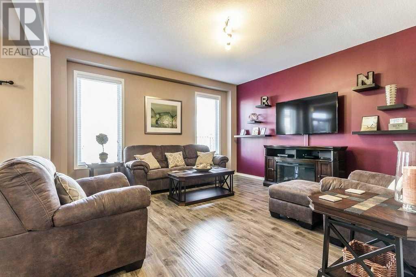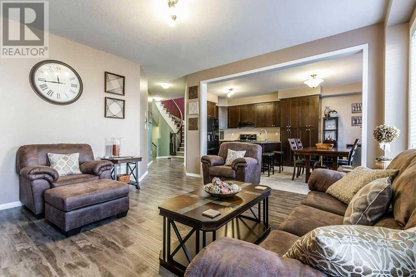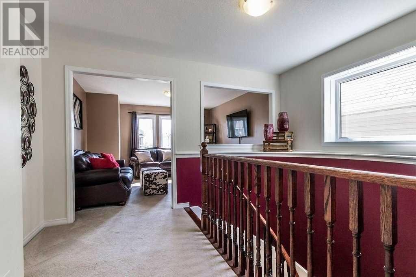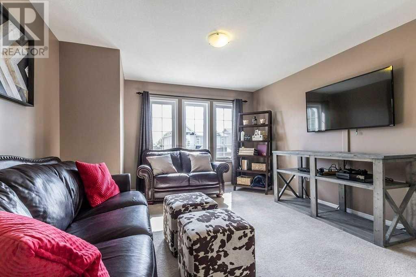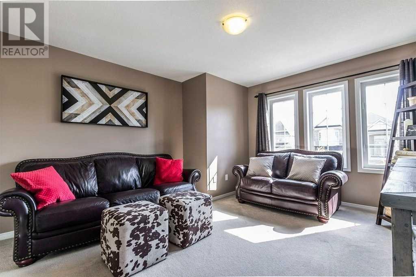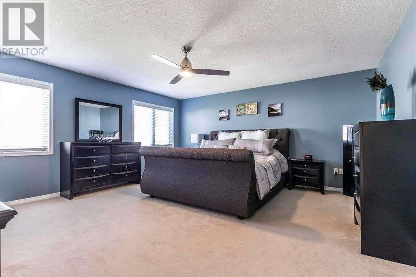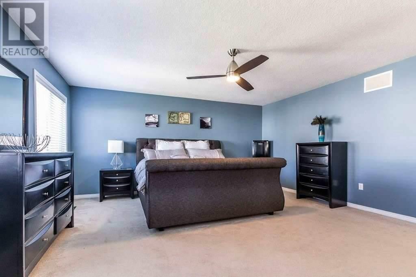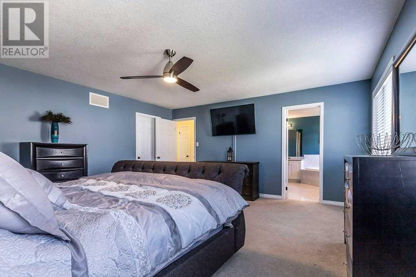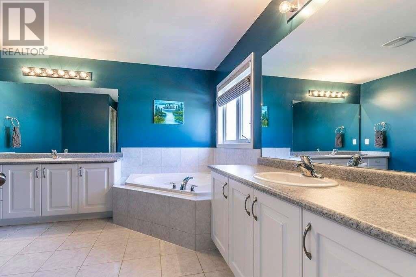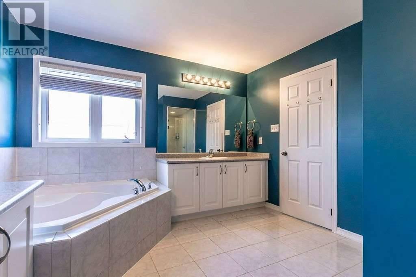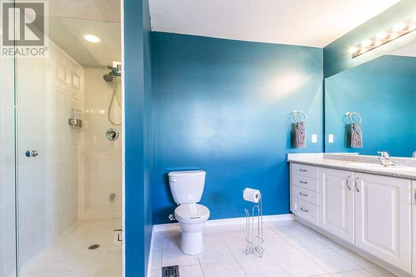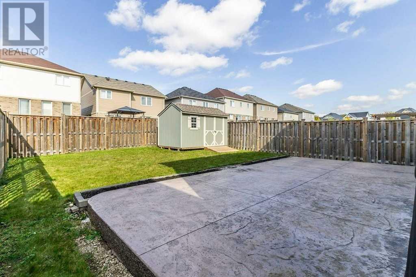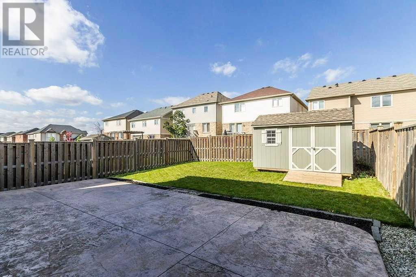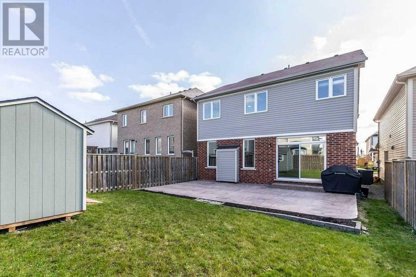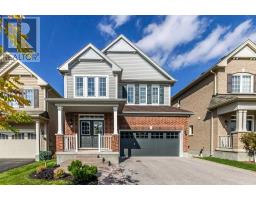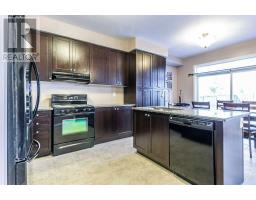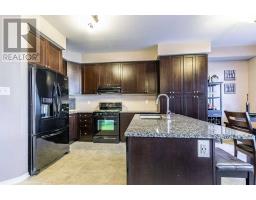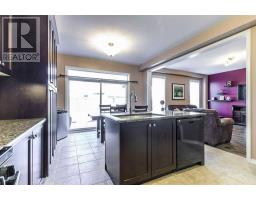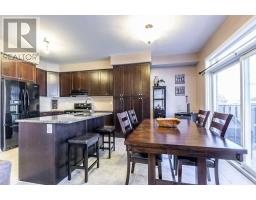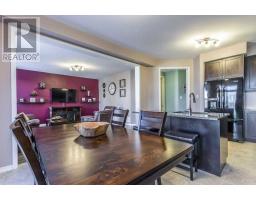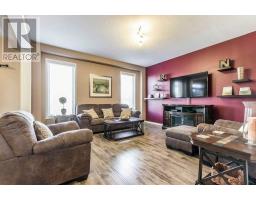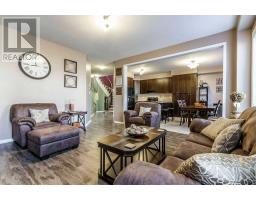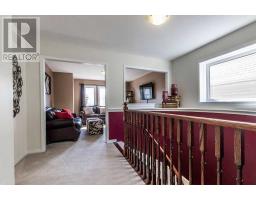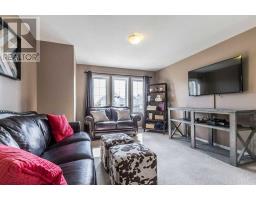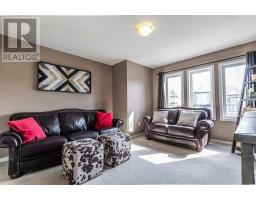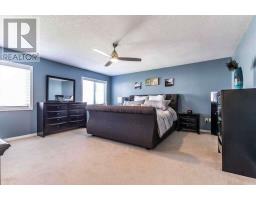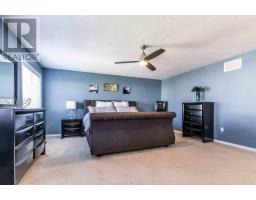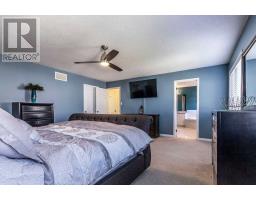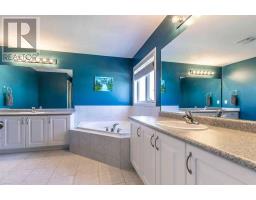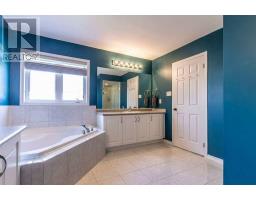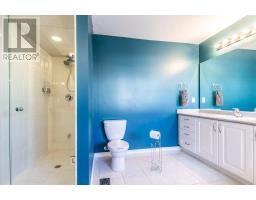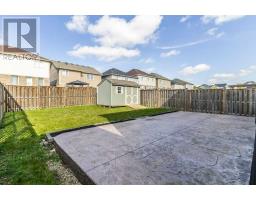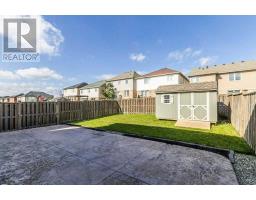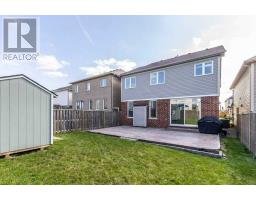3 Bedroom
3 Bathroom
Central Air Conditioning
Forced Air
$649,900
Detached 2 Stry. With Double Garage, 2 Family Rooms, Open Concept Main Floor Plan And 9 Ft Ceilings* The Kitchen Has Custom Cabinets With Storage, Granite Counters And A Walkout From Breakfast Area To A Large Stamped Concrete Patio In Fully Fenced Yard* Huge For Entertaining* The Open Concept Main Floor Family Room Incorporates The Kitchen Into A Very Large Great Room* The 2nd Floor Family Room Could Be Converted To A 4th Bedroom* Mbr Has A W/I Closet & 5Pc***** EXTRAS **** Fridge, Stove, B/I D/W, Washer, Dryer, Tv Wall Mounts, Window Coverings, Garage Door Opener* Exclude: Tv's, Keg Fridge, Tire Rack In Garage, Electric Fireplaces, Hwt(R) (id:25308)
Property Details
|
MLS® Number
|
X4610189 |
|
Property Type
|
Single Family |
|
Amenities Near By
|
Park, Schools |
|
Parking Space Total
|
4 |
Building
|
Bathroom Total
|
3 |
|
Bedrooms Above Ground
|
3 |
|
Bedrooms Total
|
3 |
|
Basement Development
|
Unfinished |
|
Basement Type
|
Full (unfinished) |
|
Construction Style Attachment
|
Detached |
|
Cooling Type
|
Central Air Conditioning |
|
Exterior Finish
|
Brick, Vinyl |
|
Heating Fuel
|
Natural Gas |
|
Heating Type
|
Forced Air |
|
Stories Total
|
2 |
|
Type
|
House |
Parking
Land
|
Acreage
|
No |
|
Land Amenities
|
Park, Schools |
|
Size Irregular
|
36.09 X 103.36 Ft ; As Per Mpac |
|
Size Total Text
|
36.09 X 103.36 Ft ; As Per Mpac |
Rooms
| Level |
Type |
Length |
Width |
Dimensions |
|
Second Level |
Family Room |
4.32 m |
3.91 m |
4.32 m x 3.91 m |
|
Second Level |
Master Bedroom |
5.26 m |
5.05 m |
5.26 m x 5.05 m |
|
Second Level |
Bedroom 2 |
3.92 m |
3.47 m |
3.92 m x 3.47 m |
|
Second Level |
Bedroom 3 |
3.69 m |
3.19 m |
3.69 m x 3.19 m |
|
Main Level |
Family Room |
4.55 m |
4.44 m |
4.55 m x 4.44 m |
|
Main Level |
Kitchen |
3.93 m |
3.25 m |
3.93 m x 3.25 m |
|
Main Level |
Eating Area |
3.94 m |
2.56 m |
3.94 m x 2.56 m |
|
Main Level |
Laundry Room |
3.86 m |
1.65 m |
3.86 m x 1.65 m |
Utilities
|
Sewer
|
Available |
|
Natural Gas
|
Available |
|
Electricity
|
Available |
|
Cable
|
Available |
https://www.realtor.ca/PropertyDetails.aspx?PropertyId=21253453
