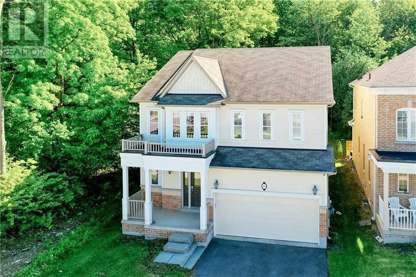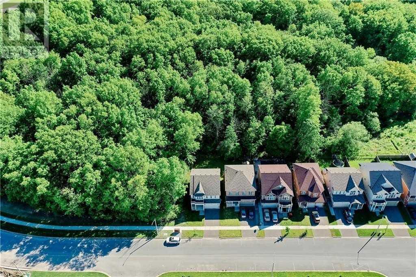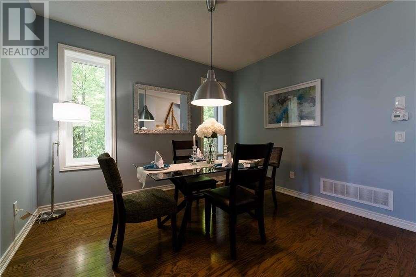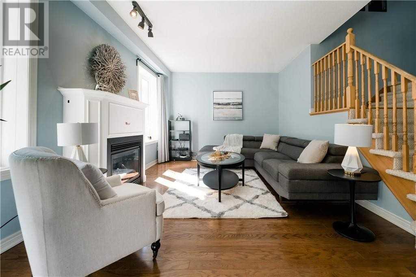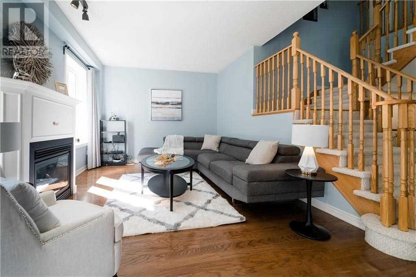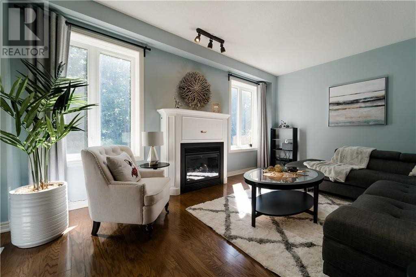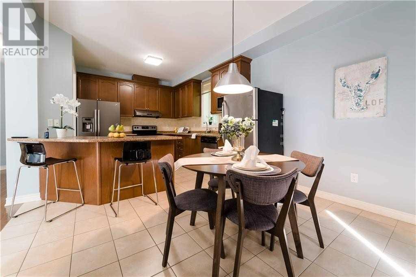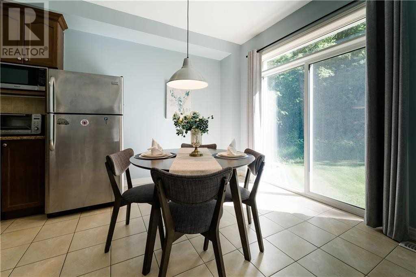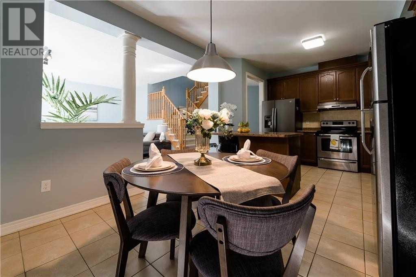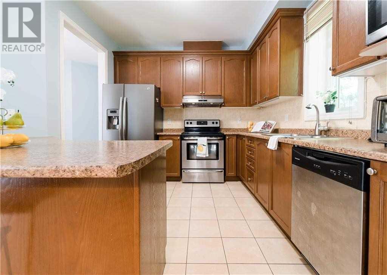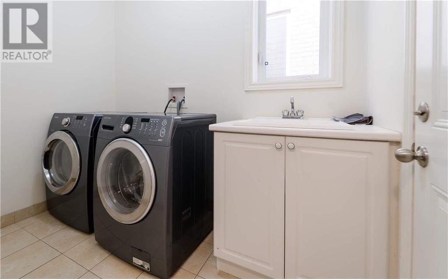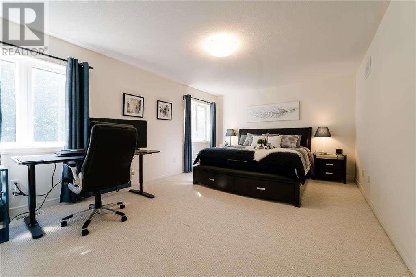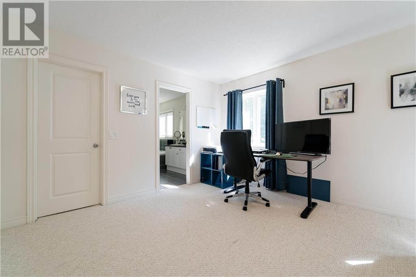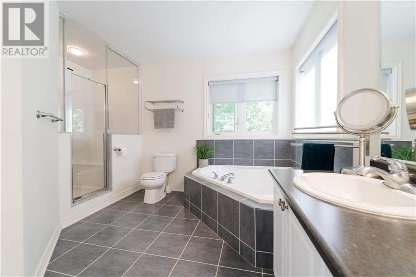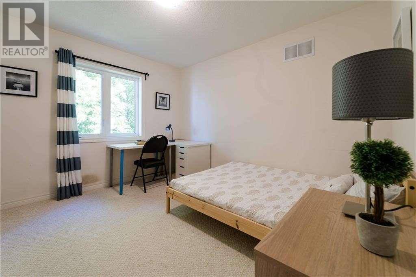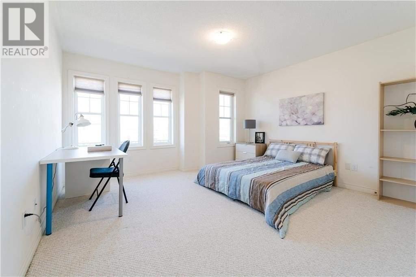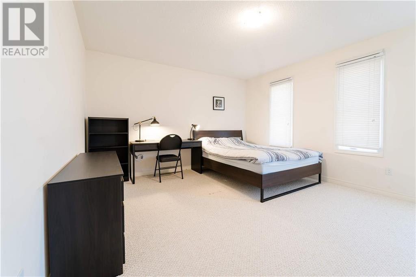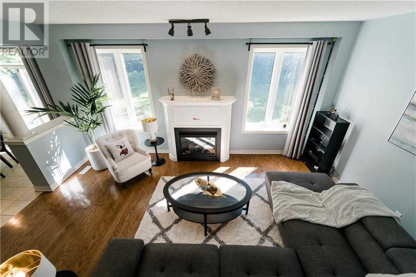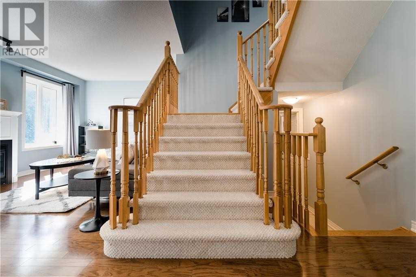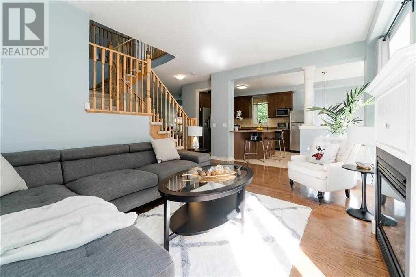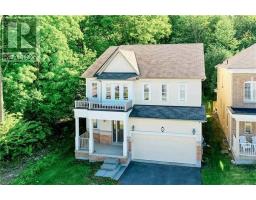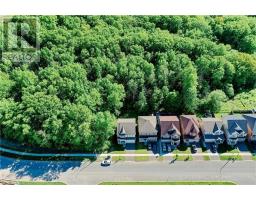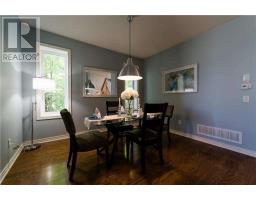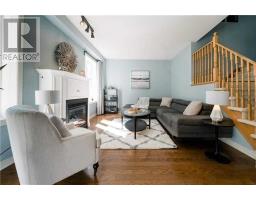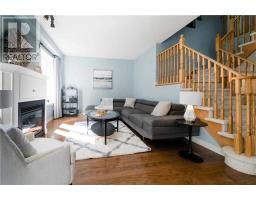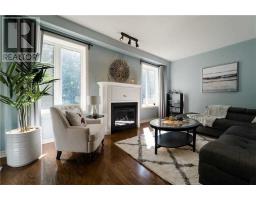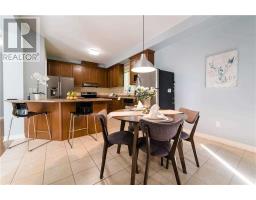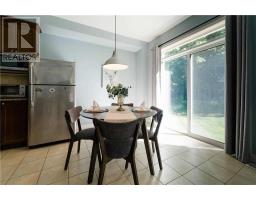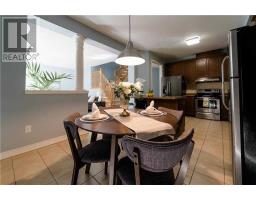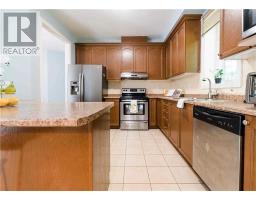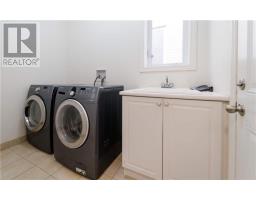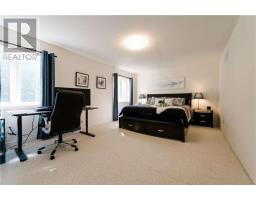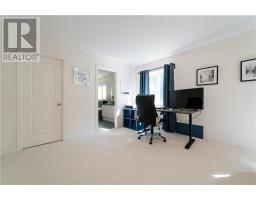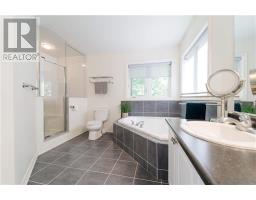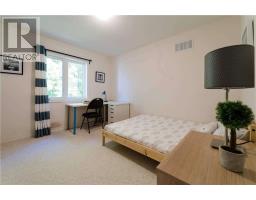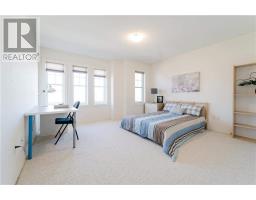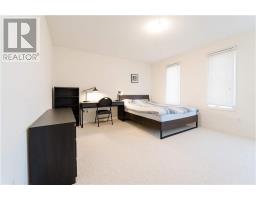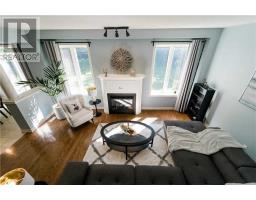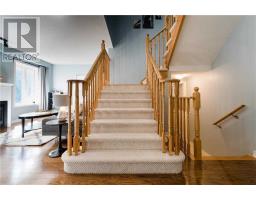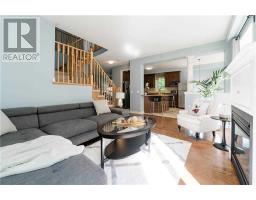108 Winterberry Blvd Thorold, Ontario L2V 5G5
4 Bedroom
3 Bathroom
Fireplace
Central Air Conditioning
Forced Air
$549,000
Gorgeous 4 Bdrm, 2.5 Bath Detached Home Near University, Shopping & Hwy. Open Concept Design W/Large Sliding Doors Off Dinette To Backyard,Kitchen W/S/S Appliances. Hardwood Floor On Main Level, Hardwood Staircase, Large Eat-In Kitchen, Main Floor Laundry, All Bdrms On 2nd Floor, Large Ensuite Bath With Corner Soaker Tub, Separate Walk In Shower & His & Her Sinks. (id:25308)
Property Details
| MLS® Number | X4610278 |
| Property Type | Single Family |
| Parking Space Total | 4 |
Building
| Bathroom Total | 3 |
| Bedrooms Above Ground | 4 |
| Bedrooms Total | 4 |
| Basement Development | Unfinished |
| Basement Type | N/a (unfinished) |
| Construction Style Attachment | Detached |
| Cooling Type | Central Air Conditioning |
| Exterior Finish | Brick, Vinyl |
| Fireplace Present | Yes |
| Heating Fuel | Natural Gas |
| Heating Type | Forced Air |
| Stories Total | 2 |
| Type | House |
Parking
| Garage |
Land
| Acreage | No |
| Size Irregular | 40.03 X 100.07 Ft |
| Size Total Text | 40.03 X 100.07 Ft |
Rooms
| Level | Type | Length | Width | Dimensions |
|---|---|---|---|---|
| Second Level | Master Bedroom | 5.64 m | 3.78 m | 5.64 m x 3.78 m |
| Second Level | Bathroom | 3.76 m | 3.94 m | 3.76 m x 3.94 m |
| Second Level | Bedroom | 3.58 m | 3.2 m | 3.58 m x 3.2 m |
| Second Level | Bedroom | 4.06 m | 4.06 m | 4.06 m x 4.06 m |
| Second Level | Bathroom | 3.84 m | 1.9 m | 3.84 m x 1.9 m |
| Second Level | Bedroom | 4.5 m | 3.89 m | 4.5 m x 3.89 m |
| Main Level | Bathroom | 1.7 m | 1.35 m | 1.7 m x 1.35 m |
| Main Level | Dining Room | 3.91 m | 3.63 m | 3.91 m x 3.63 m |
| Main Level | Kitchen | 6.48 m | 3.51 m | 6.48 m x 3.51 m |
| Main Level | Living Room | 5.66 m | 3.63 m | 5.66 m x 3.63 m |
https://www.realtor.ca/PropertyDetails.aspx?PropertyId=21253464
Interested?
Contact us for more information
