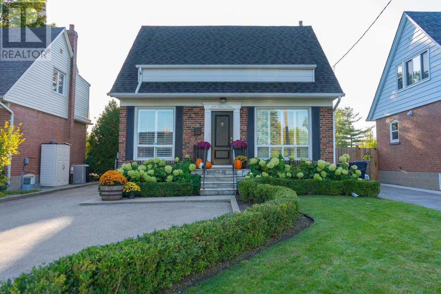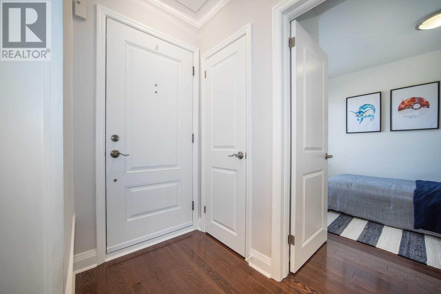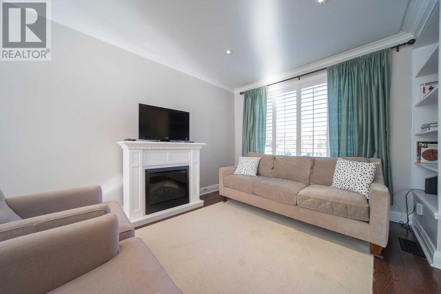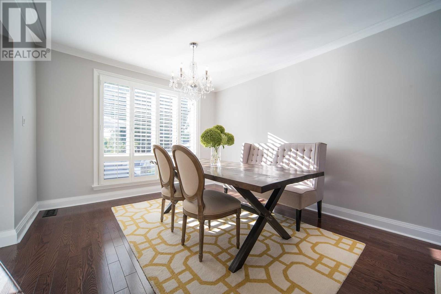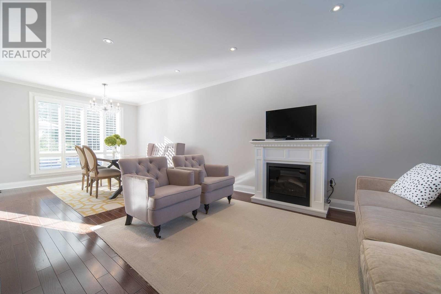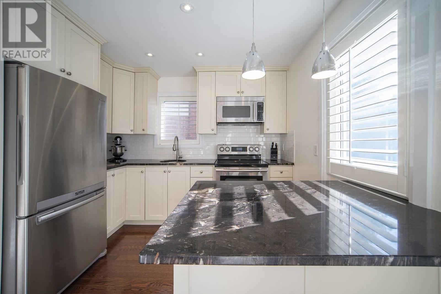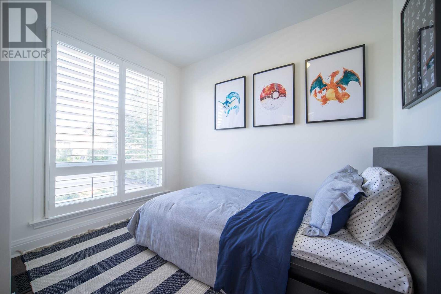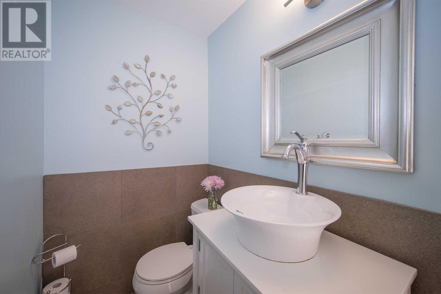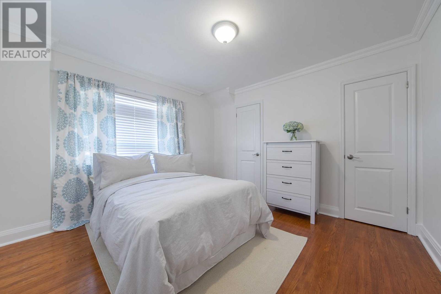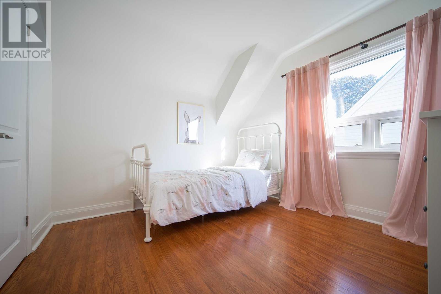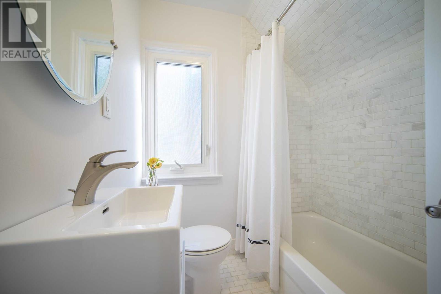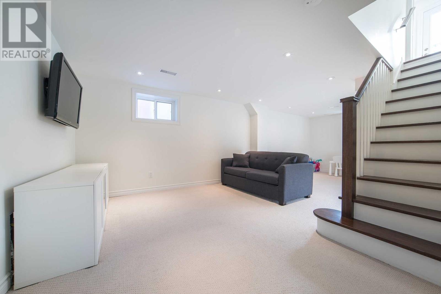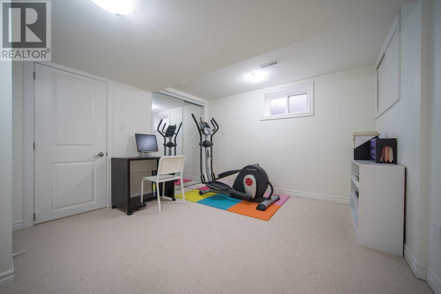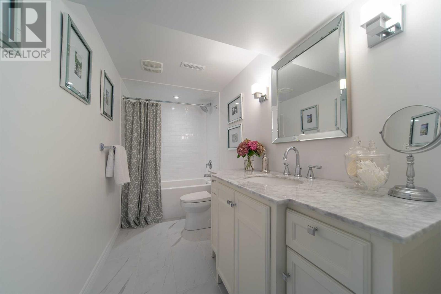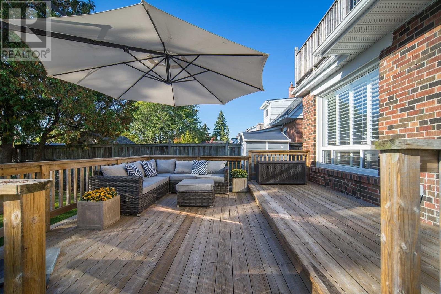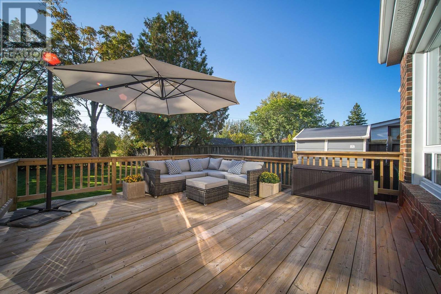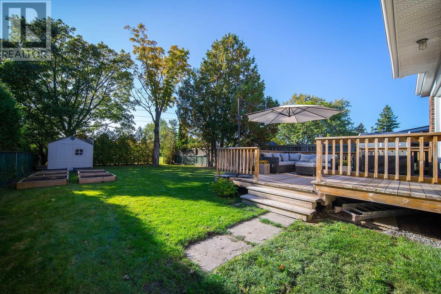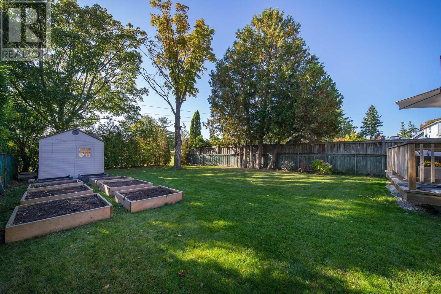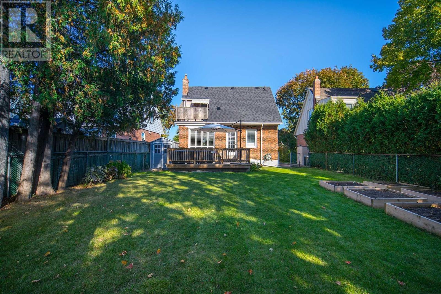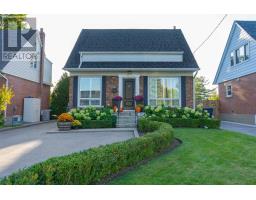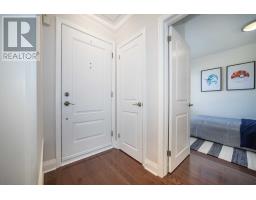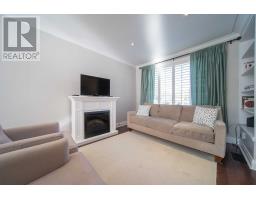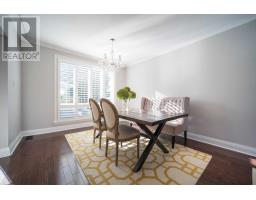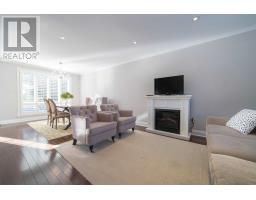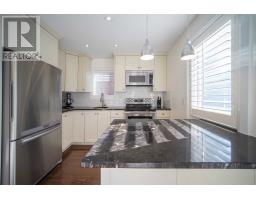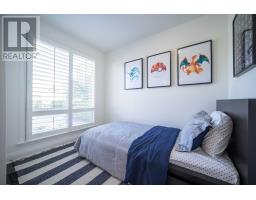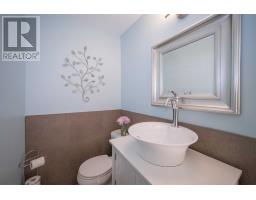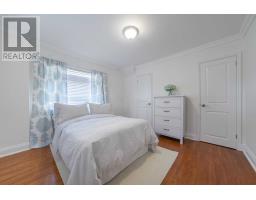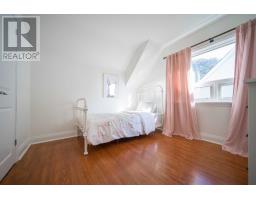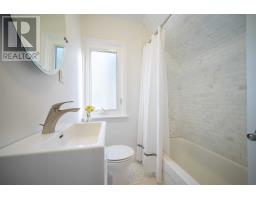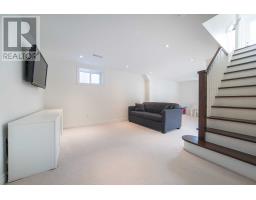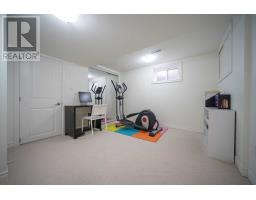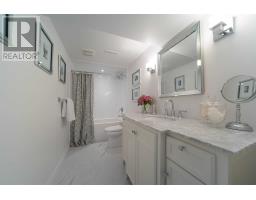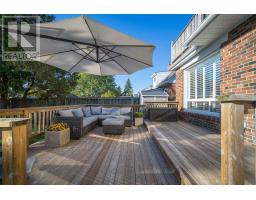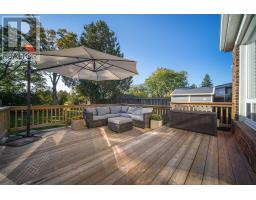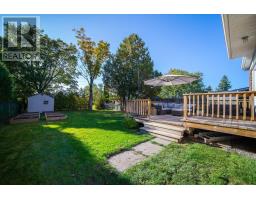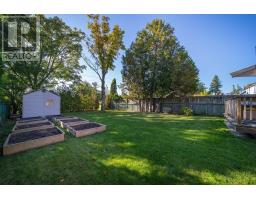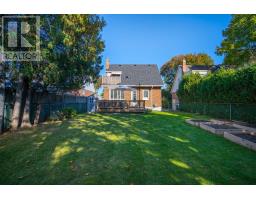4 Bedroom
3 Bathroom
Central Air Conditioning
Forced Air
$799,900
Welcome To 108 Tower Drive - This Charming, Immaculately Presented, All Brick Home, Is Nestled On One Of Wexford/Maryvale's Most Sought-After Streets. Situated On A Premium 40X125 Ft Manicured Lot, This Home Is Perfect For Young Families, Retired Couples And First-Time Buyers. The Floorplan Incorporates 3 Spacious Bedrooms, 3 Baths, Modern Kitchen W/Quality Appliances, Finished Basement W/Rec Room, 4th Bedroom, Laundry And Plenty Of Space For Entertaining.**** EXTRAS **** Conveniently Located Only Minutes To Costco, Smartcentres Scarborough, Starbucks, Hwy 401/404, Ellesmere Station, Parks, Schools Transit And So Much More. Includes All Appliances, Window Coverings, Light Fixtures, Garage Shed. Shows 10/10! (id:25308)
Property Details
|
MLS® Number
|
E4606699 |
|
Property Type
|
Single Family |
|
Community Name
|
Wexford-Maryvale |
|
Amenities Near By
|
Public Transit, Schools |
|
Features
|
Conservation/green Belt |
|
Parking Space Total
|
5 |
Building
|
Bathroom Total
|
3 |
|
Bedrooms Above Ground
|
3 |
|
Bedrooms Below Ground
|
1 |
|
Bedrooms Total
|
4 |
|
Basement Development
|
Finished |
|
Basement Type
|
N/a (finished) |
|
Construction Style Attachment
|
Detached |
|
Cooling Type
|
Central Air Conditioning |
|
Exterior Finish
|
Brick |
|
Heating Fuel
|
Natural Gas |
|
Heating Type
|
Forced Air |
|
Stories Total
|
2 |
|
Type
|
House |
Land
|
Acreage
|
No |
|
Land Amenities
|
Public Transit, Schools |
|
Size Irregular
|
40 X 125 Ft ; Beautifully Manicured Fully-fenced Lot |
|
Size Total Text
|
40 X 125 Ft ; Beautifully Manicured Fully-fenced Lot |
Rooms
| Level |
Type |
Length |
Width |
Dimensions |
|
Second Level |
Master Bedroom |
3.48 m |
3.45 m |
3.48 m x 3.45 m |
|
Second Level |
Bedroom 2 |
3.2 m |
3.01 m |
3.2 m x 3.01 m |
|
Second Level |
Bathroom |
|
|
|
|
Basement |
Family Room |
7.12 m |
3.76 m |
7.12 m x 3.76 m |
|
Basement |
Exercise Room |
3.28 m |
3.26 m |
3.28 m x 3.26 m |
|
Basement |
Bathroom |
3.23 m |
1.47 m |
3.23 m x 1.47 m |
|
Main Level |
Foyer |
2.14 m |
1.15 m |
2.14 m x 1.15 m |
|
Main Level |
Living Room |
7.36 m |
3.4 m |
7.36 m x 3.4 m |
|
Main Level |
Dining Room |
7.36 m |
3.4 m |
7.36 m x 3.4 m |
|
Main Level |
Kitchen |
3.91 m |
3.05 m |
3.91 m x 3.05 m |
|
Main Level |
Bedroom 3 |
2.89 m |
2 m |
2.89 m x 2 m |
http://www.108TowerDrive.com
