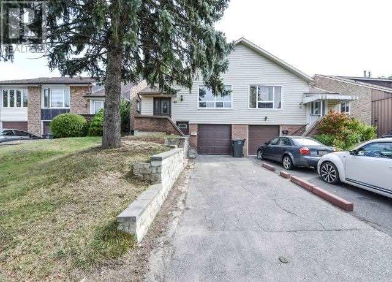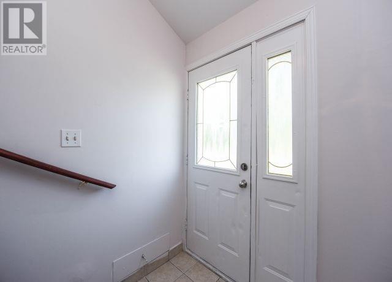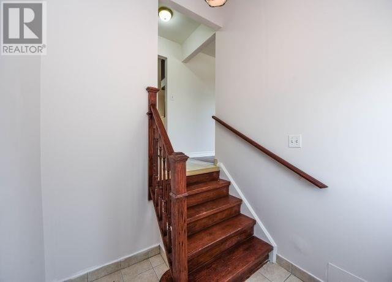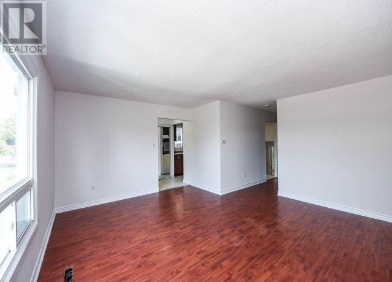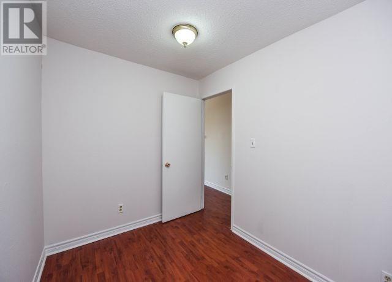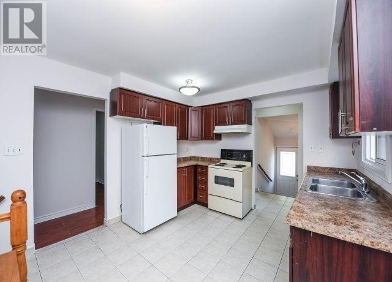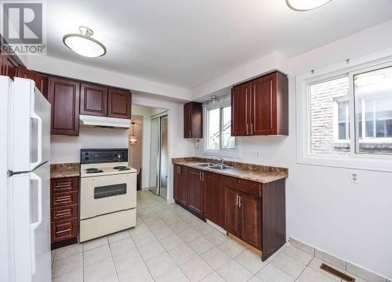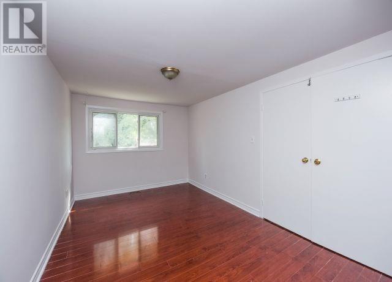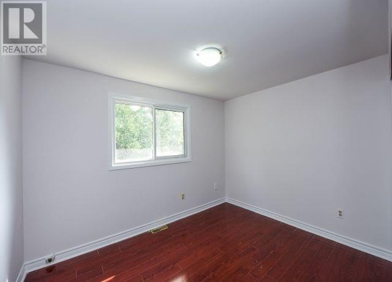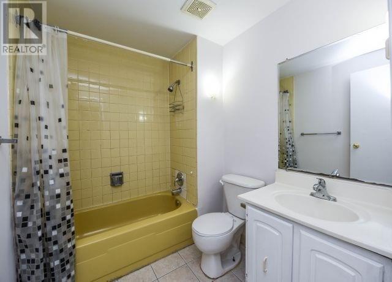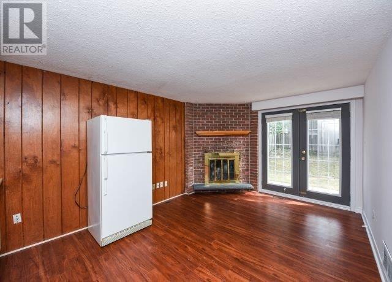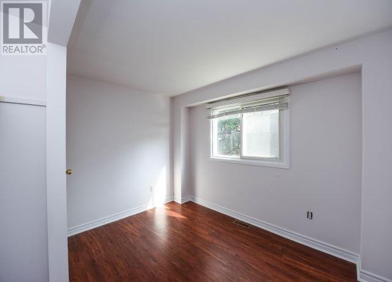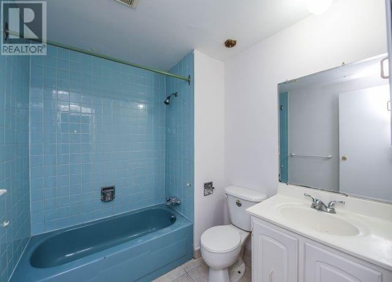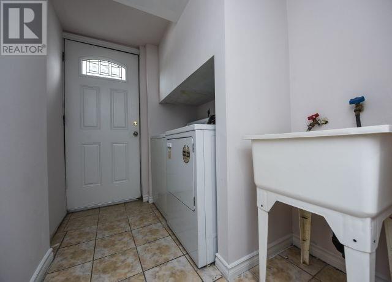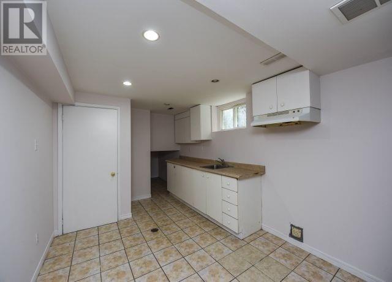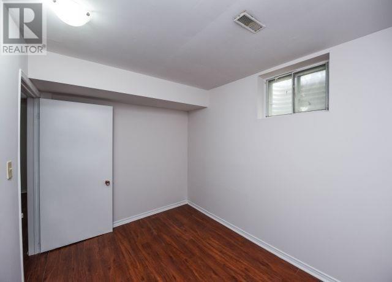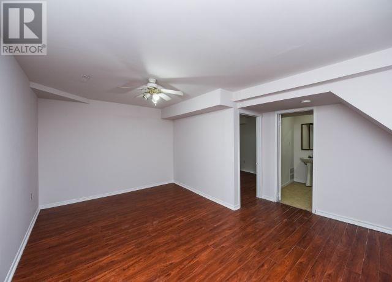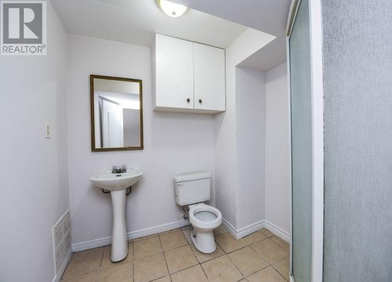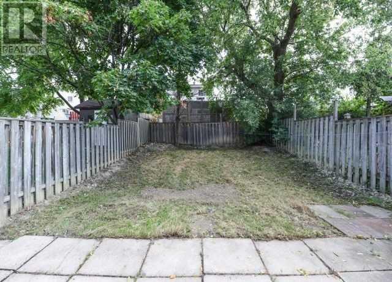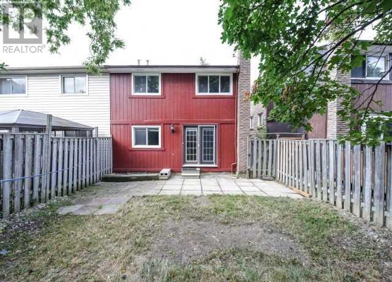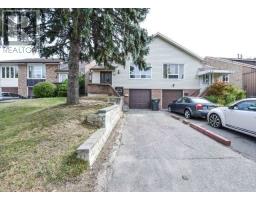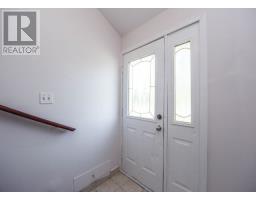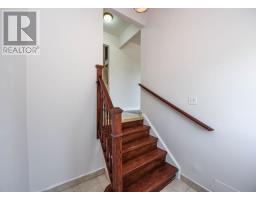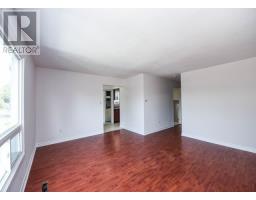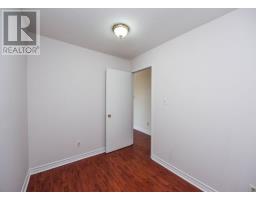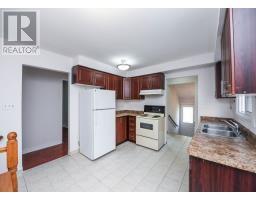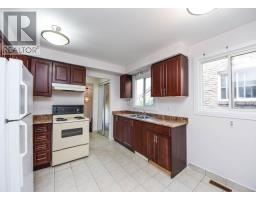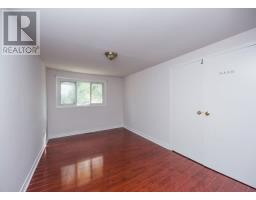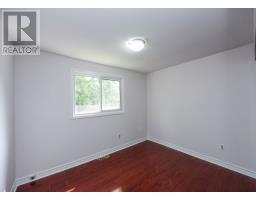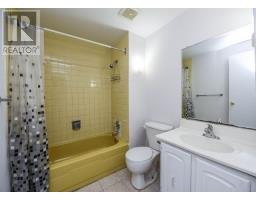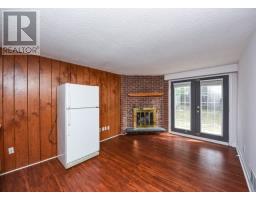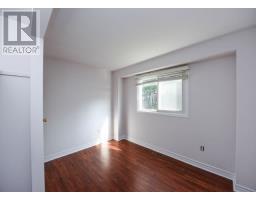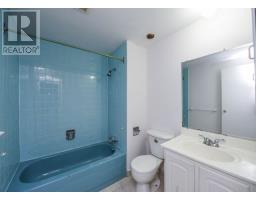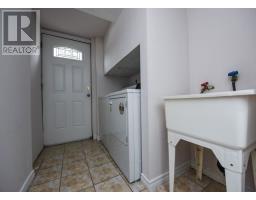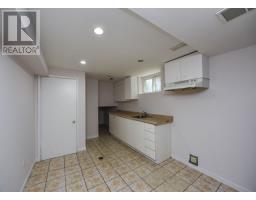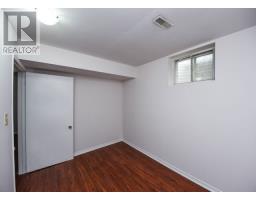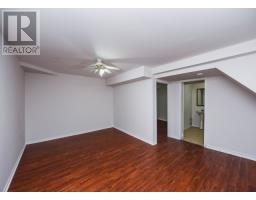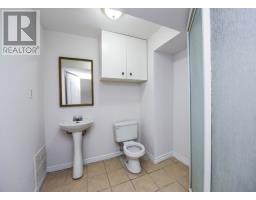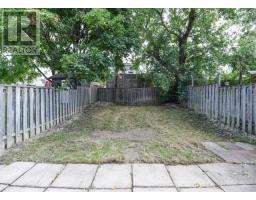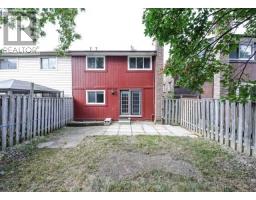108 Centre St N Brampton, Ontario L6V 2Z3
5 Bedroom
3 Bathroom
Fireplace
Central Air Conditioning
Forced Air
$669,900
Great Location!!! Close To Schools,Shopping And Public Transit. Across From Park. Perfect For Large Family Or Rental. All New Window, Roof, A/C(2017), Furnace (2017), Water Tank (2017) 200Amp, No Carpet In Home, Newly Painted, Separate Entrance To Basement. Lockbox For Easy Showing. Any Time Closing.**** EXTRAS **** 3 Fridges, Stoves, Clothes Washer/Dryer, All Elfs. Seller And Agent Do Not Warrant Retrofit Status Of Basement. (id:25308)
Property Details
| MLS® Number | W4573854 |
| Property Type | Single Family |
| Community Name | Brampton North |
| Parking Space Total | 3 |
Building
| Bathroom Total | 3 |
| Bedrooms Above Ground | 3 |
| Bedrooms Below Ground | 2 |
| Bedrooms Total | 5 |
| Basement Development | Finished |
| Basement Features | Separate Entrance |
| Basement Type | N/a (finished) |
| Construction Style Attachment | Semi-detached |
| Construction Style Split Level | Backsplit |
| Cooling Type | Central Air Conditioning |
| Exterior Finish | Brick, Vinyl |
| Fireplace Present | Yes |
| Heating Fuel | Natural Gas |
| Heating Type | Forced Air |
| Type | House |
Parking
| Garage |
Land
| Acreage | No |
| Size Irregular | 31.49 X 111.96 Ft |
| Size Total Text | 31.49 X 111.96 Ft |
Rooms
| Level | Type | Length | Width | Dimensions |
|---|---|---|---|---|
| Basement | Living Room | 4.82 m | 4.4 m | 4.82 m x 4.4 m |
| Basement | Bedroom 5 | 3.96 m | 2.45 m | 3.96 m x 2.45 m |
| Lower Level | Family Room | 4.6 m | 3.47 m | 4.6 m x 3.47 m |
| Lower Level | Bedroom 3 | 3.46 m | 3.11 m | 3.46 m x 3.11 m |
| Main Level | Living Room | 4.85 m | 4.75 m | 4.85 m x 4.75 m |
| Main Level | Kitchen | 4.26 m | 3.47 m | 4.26 m x 3.47 m |
| Main Level | Bedroom 4 | 2.93 m | 2.34 m | 2.93 m x 2.34 m |
| Upper Level | Master Bedroom | 4.85 m | 2.77 m | 4.85 m x 2.77 m |
| Upper Level | Bedroom 2 | 3.45 m | 3.3 m | 3.45 m x 3.3 m |
https://www.realtor.ca/PropertyDetails.aspx?PropertyId=21127094
Interested?
Contact us for more information
