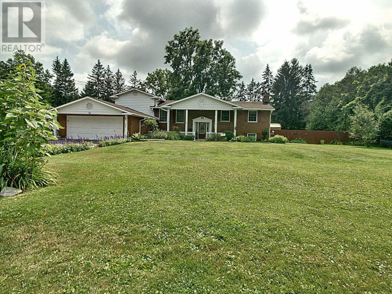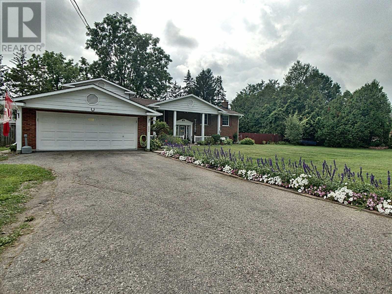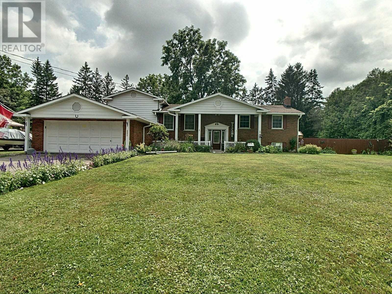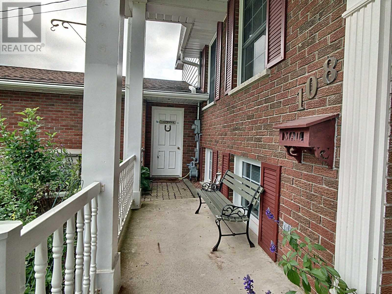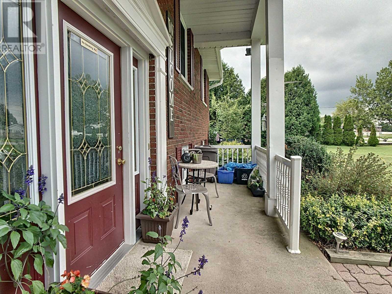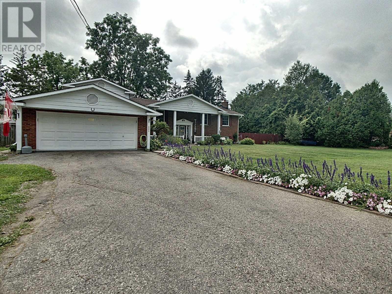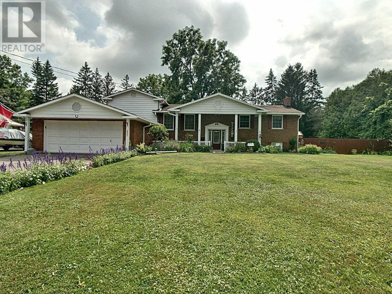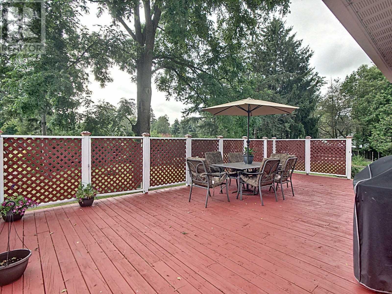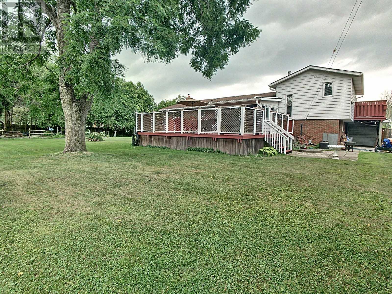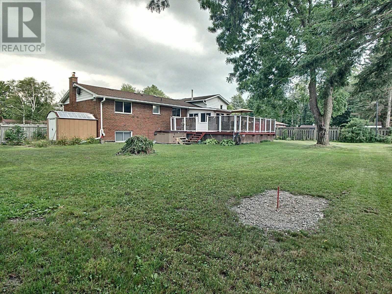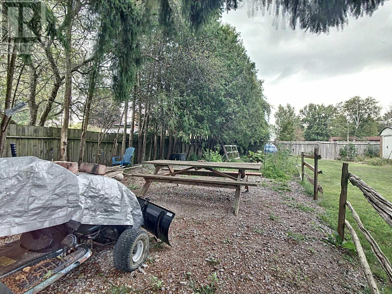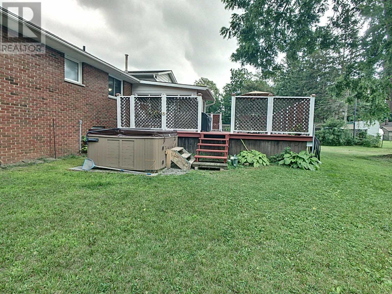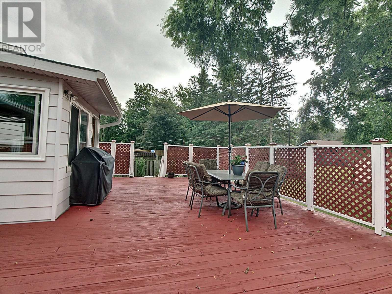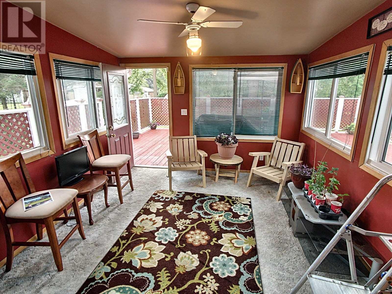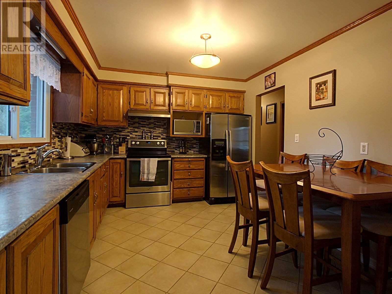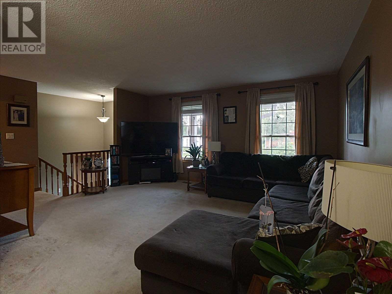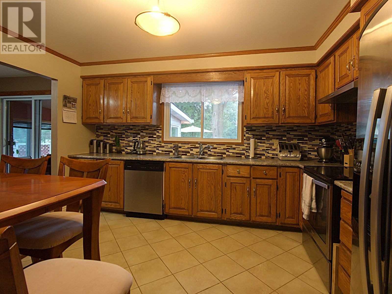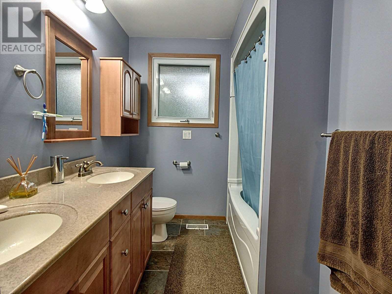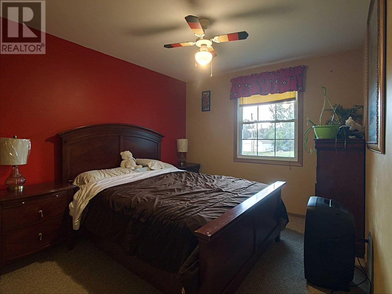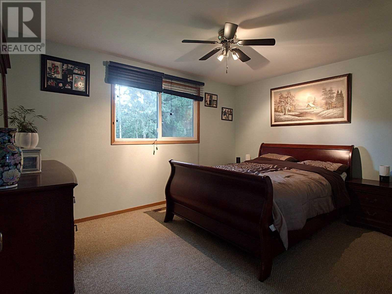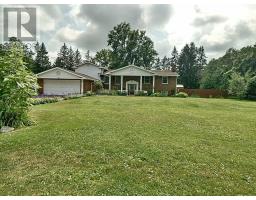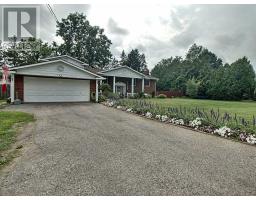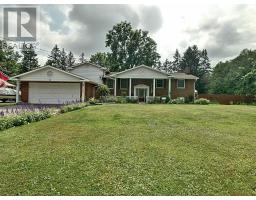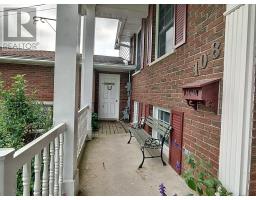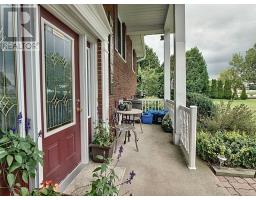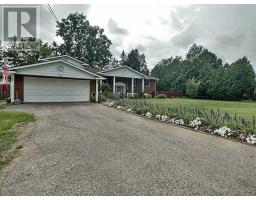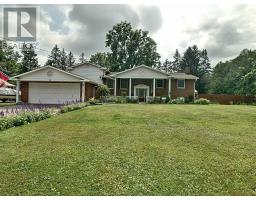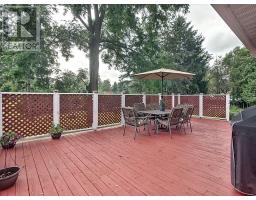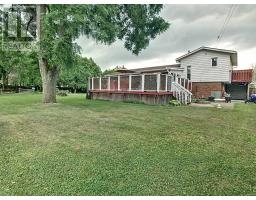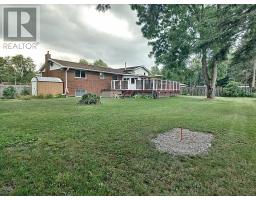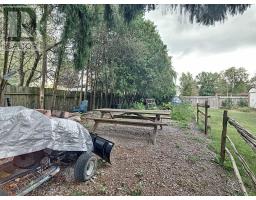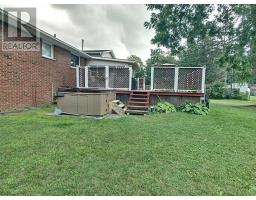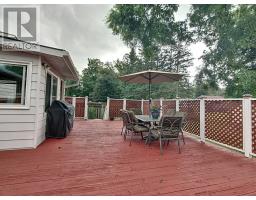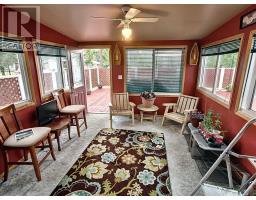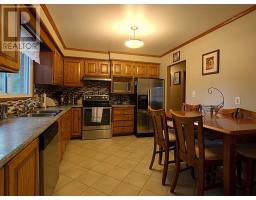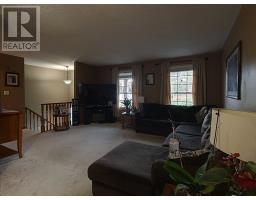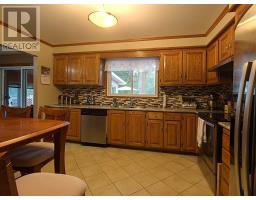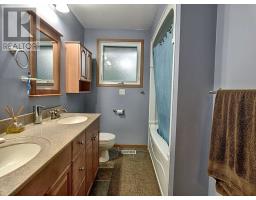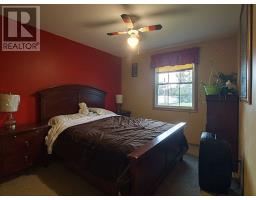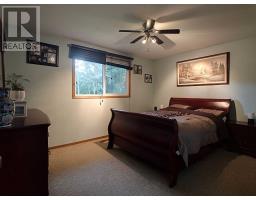5 Bedroom
2 Bathroom
Raised Bungalow
Fireplace
Central Air Conditioning
Forced Air
$510,000
This Residence Is Located At 108 Anderson Avenue In Dunnville, Ontario. Nearby Cities Include Haldimand, Wainfleet And Lowbanks. (id:25308)
Property Details
|
MLS® Number
|
X4551225 |
|
Property Type
|
Single Family |
|
Community Name
|
Dunnville |
|
Parking Space Total
|
8 |
Building
|
Bathroom Total
|
2 |
|
Bedrooms Above Ground
|
4 |
|
Bedrooms Below Ground
|
1 |
|
Bedrooms Total
|
5 |
|
Architectural Style
|
Raised Bungalow |
|
Basement Development
|
Finished |
|
Basement Type
|
N/a (finished) |
|
Construction Style Attachment
|
Detached |
|
Cooling Type
|
Central Air Conditioning |
|
Exterior Finish
|
Aluminum Siding, Brick |
|
Fireplace Present
|
Yes |
|
Heating Fuel
|
Natural Gas |
|
Heating Type
|
Forced Air |
|
Stories Total
|
1 |
|
Type
|
House |
Parking
Land
|
Acreage
|
No |
|
Size Irregular
|
125 X 150 Ft |
|
Size Total Text
|
125 X 150 Ft |
Rooms
| Level |
Type |
Length |
Width |
Dimensions |
|
Second Level |
Master Bedroom |
4.72 m |
4.04 m |
4.72 m x 4.04 m |
|
Basement |
Bedroom 5 |
3.99 m |
3.81 m |
3.99 m x 3.81 m |
|
Basement |
Recreational, Games Room |
7.01 m |
6.4 m |
7.01 m x 6.4 m |
|
Main Level |
Bedroom 2 |
3.35 m |
3.05 m |
3.35 m x 3.05 m |
|
Main Level |
Bedroom 3 |
3.05 m |
2.87 m |
3.05 m x 2.87 m |
|
Main Level |
Bedroom 4 |
4.09 m |
3.2 m |
4.09 m x 3.2 m |
|
Main Level |
Dining Room |
3.4 m |
3.05 m |
3.4 m x 3.05 m |
|
Main Level |
Kitchen |
4.04 m |
3.2 m |
4.04 m x 3.2 m |
|
Main Level |
Living Room |
5.94 m |
4.09 m |
5.94 m x 4.09 m |
|
Main Level |
Sunroom |
3.66 m |
3.51 m |
3.66 m x 3.51 m |
https://purplebricks.ca/864130?from=realtor.ca
