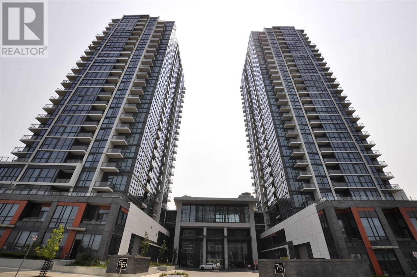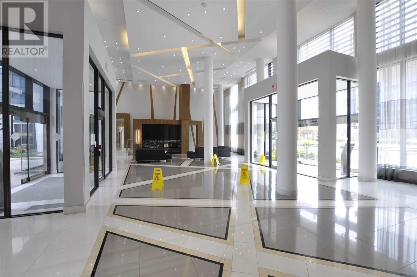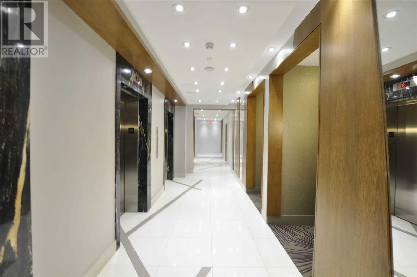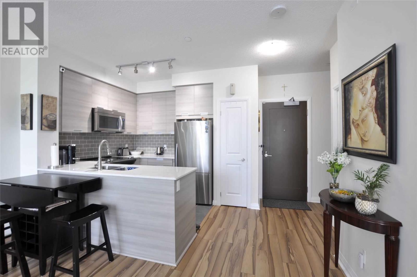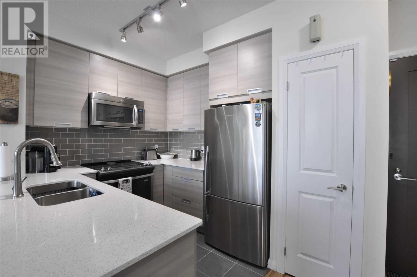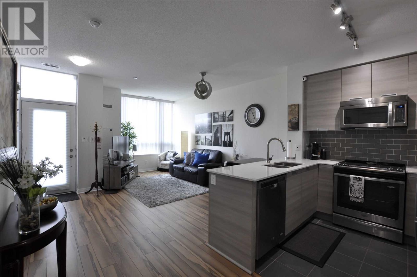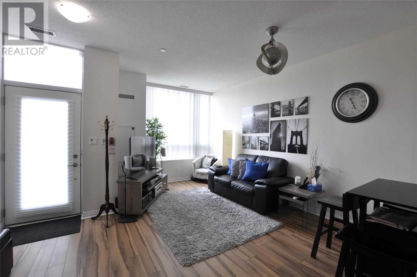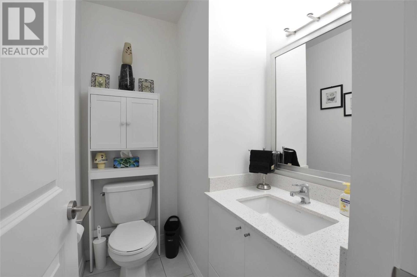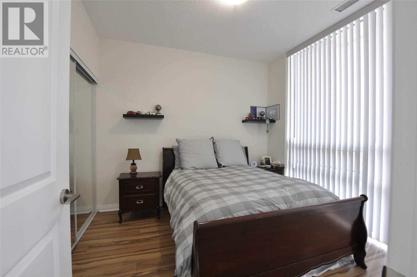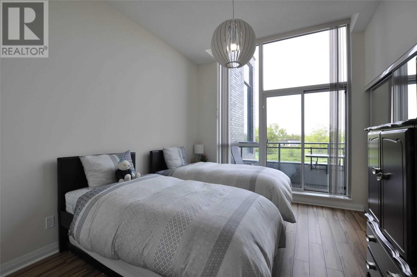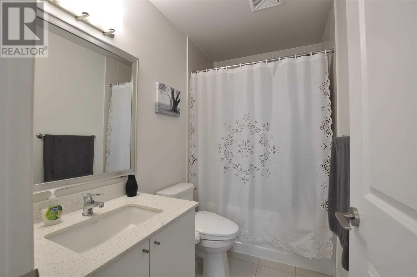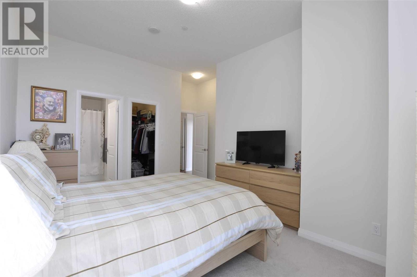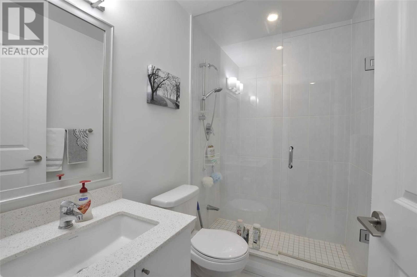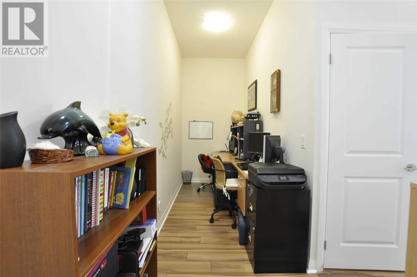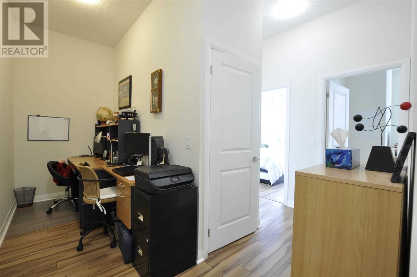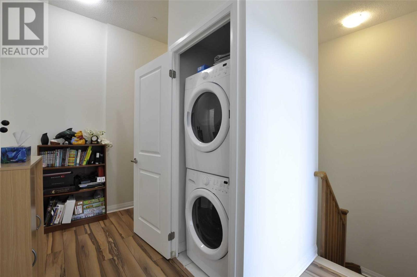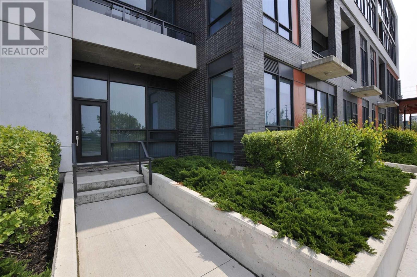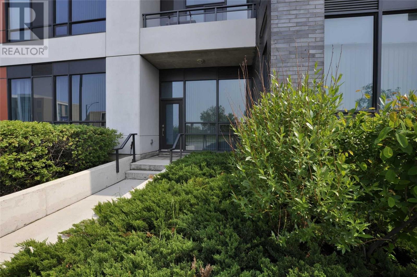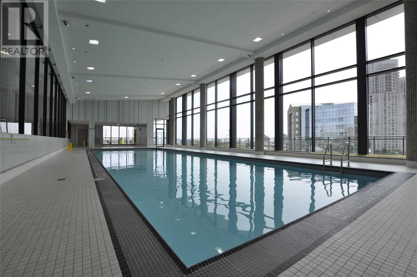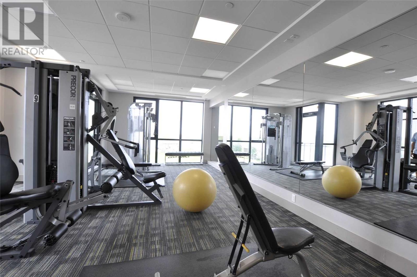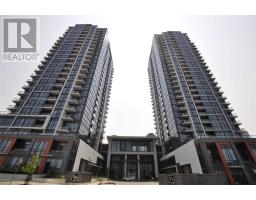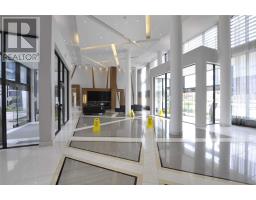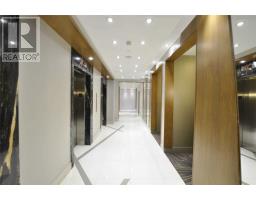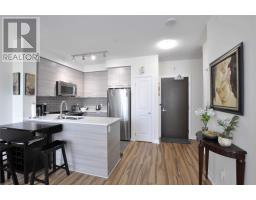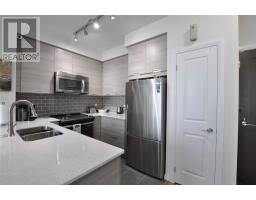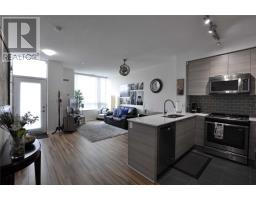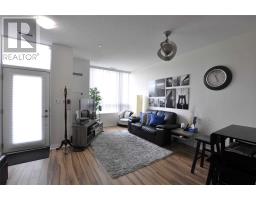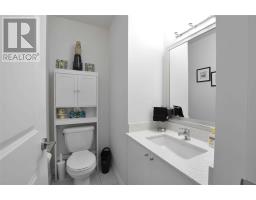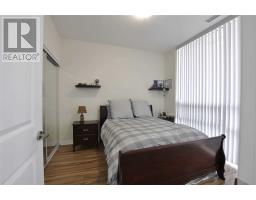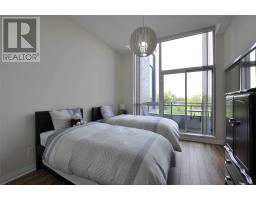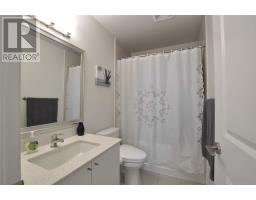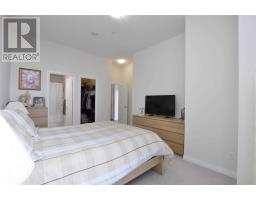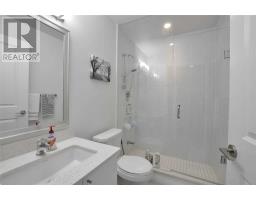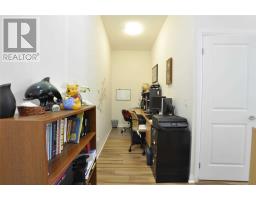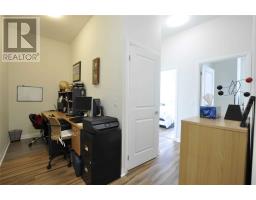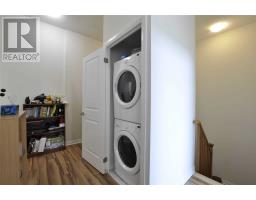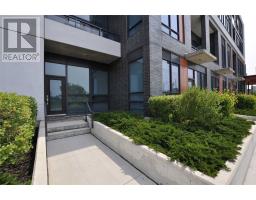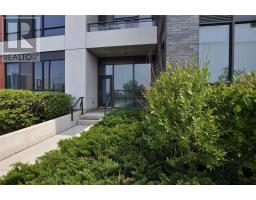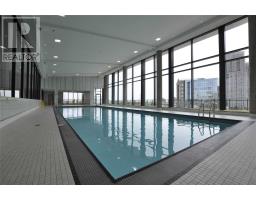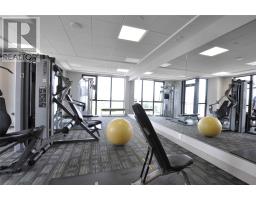#108 -75 Eglinton Ave W Mississauga, Ontario L5R 1B2
4 Bedroom
3 Bathroom
Indoor Pool
Central Air Conditioning
Forced Air
$644,000Maintenance,
$799.34 Monthly
Maintenance,
$799.34 MonthlyEglinton/Hurontario Location, Steps To Square One. Town House Like 2-Storey Condo Unit With Separate Entrance, 1 Pkg And 1 Lckr. 9"" Ceilings On Main & 10"" On 2nd Floor. West Exposure With Plenty Nature Light. Upgraded Kitchen W/ Ss Appl& Backsplash* 3 Bdrms + Den Suite* Very Bright Master W/ W/I Closet & 4 Pc Ensuite* , Public Transit* Amazing Amenities: Gym, Pool, Conference, Rec Rm...**** EXTRAS **** Fridge, Stove, Washer , Dryer,B/I Dish Washer, B/I Microwave, All Window Coverings, Elfs. (id:25308)
Property Details
| MLS® Number | W4568451 |
| Property Type | Single Family |
| Neigbourhood | Erin Mills |
| Community Name | Hurontario |
| Amenities Near By | Park, Public Transit, Schools |
| Features | Balcony |
| Parking Space Total | 1 |
| Pool Type | Indoor Pool |
| View Type | View |
Building
| Bathroom Total | 3 |
| Bedrooms Above Ground | 3 |
| Bedrooms Below Ground | 1 |
| Bedrooms Total | 4 |
| Amenities | Storage - Locker, Security/concierge, Sauna, Exercise Centre, Recreation Centre |
| Cooling Type | Central Air Conditioning |
| Exterior Finish | Concrete |
| Heating Fuel | Natural Gas |
| Heating Type | Forced Air |
| Stories Total | 2 |
| Type | Apartment |
Parking
| Underground | |
| Visitor parking |
Land
| Acreage | No |
| Land Amenities | Park, Public Transit, Schools |
Rooms
| Level | Type | Length | Width | Dimensions |
|---|---|---|---|---|
| Second Level | Master Bedroom | 4.17 m | 3.35 m | 4.17 m x 3.35 m |
| Second Level | Bedroom 2 | 3.45 m | 3.05 m | 3.45 m x 3.05 m |
| Second Level | Den | 3.63 m | 2.51 m | 3.63 m x 2.51 m |
| Main Level | Living Room | 5.79 m | 3.35 m | 5.79 m x 3.35 m |
| Main Level | Dining Room | 5.79 m | 3.35 m | 5.79 m x 3.35 m |
| Main Level | Kitchen | 2.44 m | 2.44 m | 2.44 m x 2.44 m |
| Main Level | Bedroom | 3.63 m | 3.05 m | 3.63 m x 3.05 m |
https://www.realtor.ca/PropertyDetails.aspx?PropertyId=21109096
Interested?
Contact us for more information
