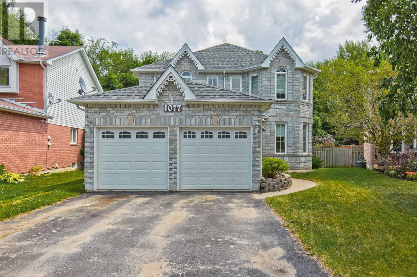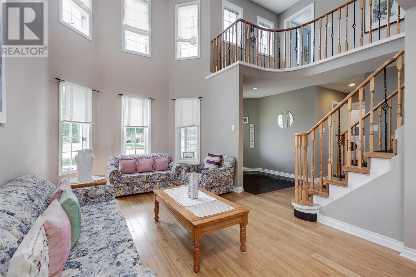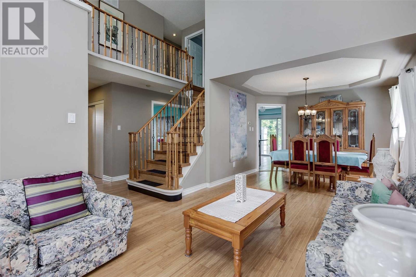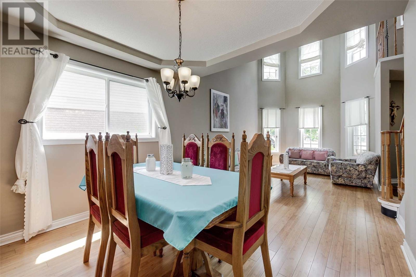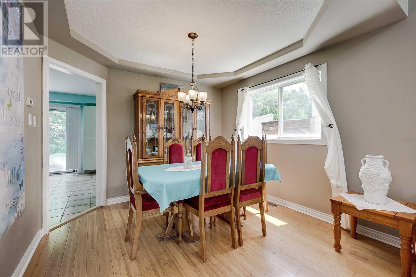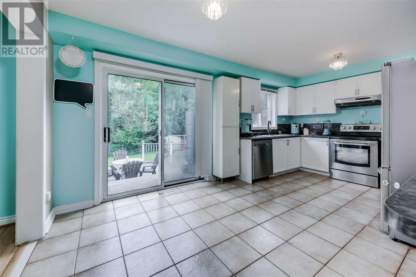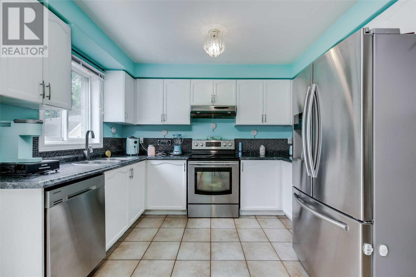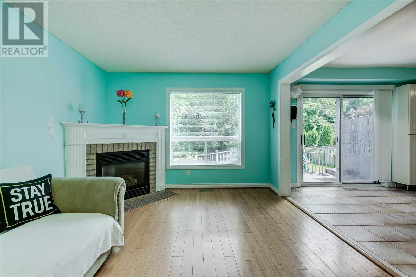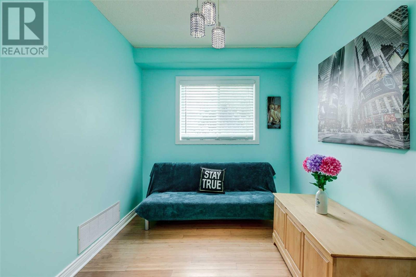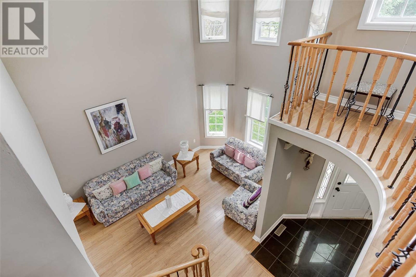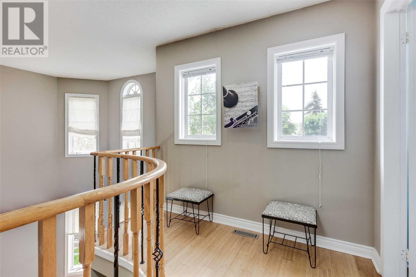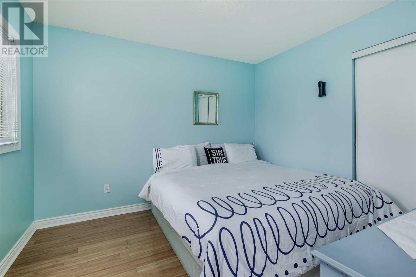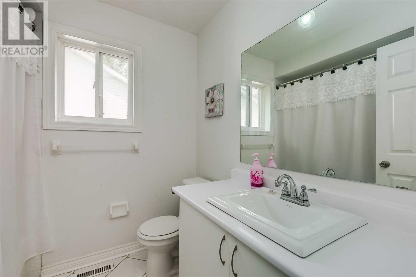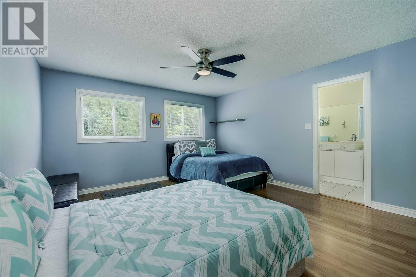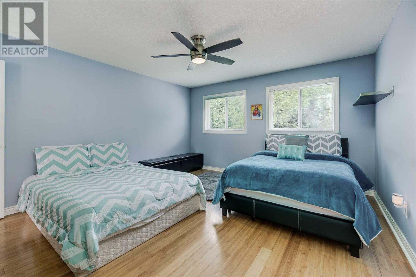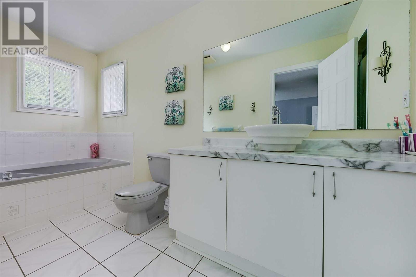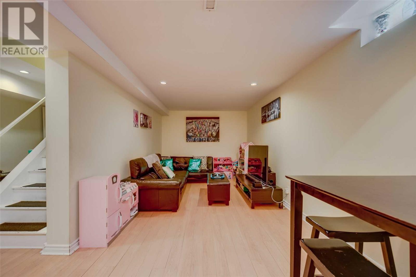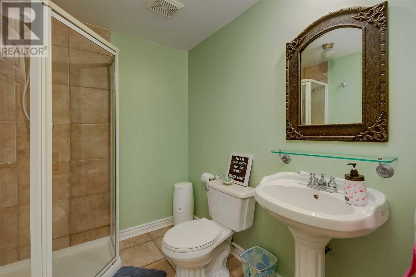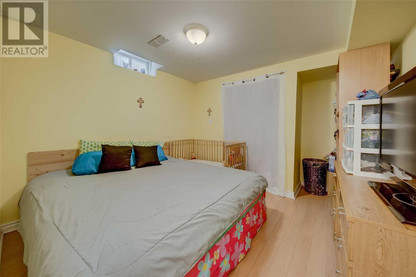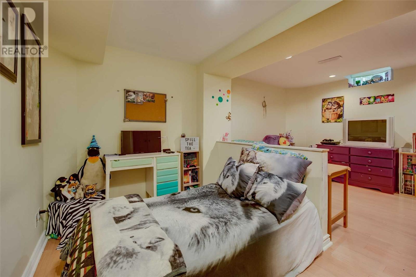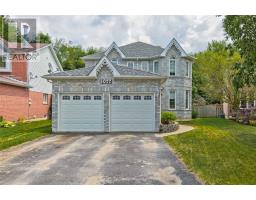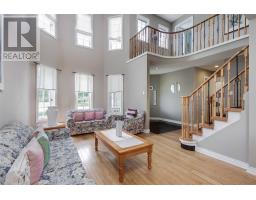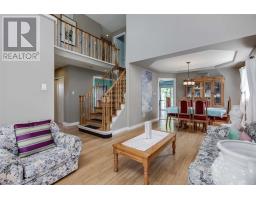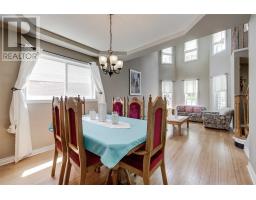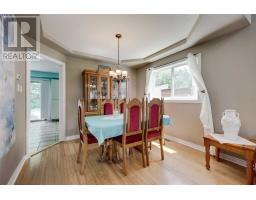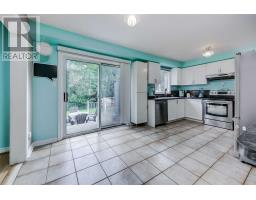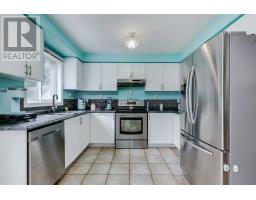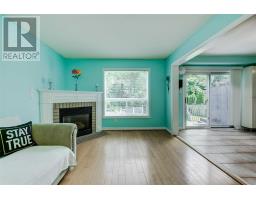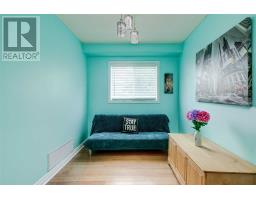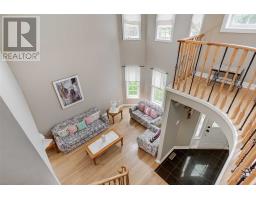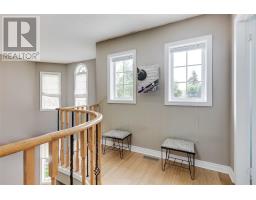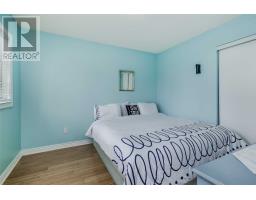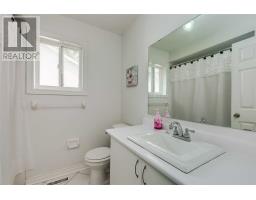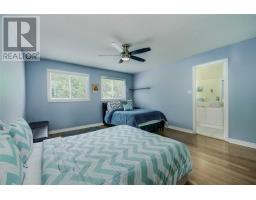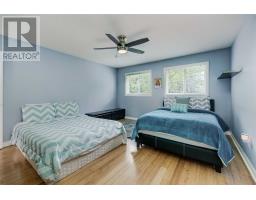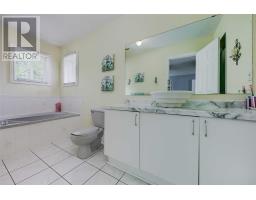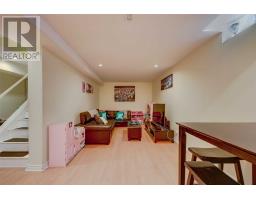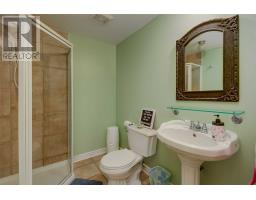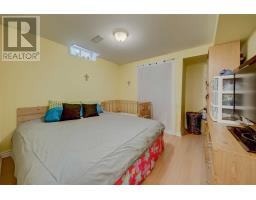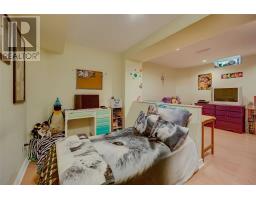4 Bedroom
4 Bathroom
Fireplace
Above Ground Pool
Central Air Conditioning
Forced Air
$659,900
Location, Layout & Wow Factor . All Brick 2 Storey Home In A Great Neighbourhood With A Huge Rear Yard Backing Onto Natural Woods. Bright, Open Concept Layout Inside With The Centre Piece Double Height Living Room. Everything The Family Needs With A Separate Family Room With Gas Fireplace, Main Floor Office, 5 Piece Master Ensuite, Walk In Closet, Finished Basement With Rec Room Office/Play Room & Bedroom With A 3 Piece Bathroom. Two Tier Deck .**** EXTRAS **** Furnace And Shingles 4 Years . Basement Finished 5 Years . Bamboo Flooring Through Most Of The House. Above Ground Pool. Inclusions Stainless Steel Fridge, Stove, Dishwasher, Range, Microwave. White Washer & Dryer. Shed (id:25308)
Property Details
|
MLS® Number
|
N4523615 |
|
Property Type
|
Single Family |
|
Community Name
|
Alcona |
|
Amenities Near By
|
Park |
|
Features
|
Wooded Area, Conservation/green Belt |
|
Parking Space Total
|
6 |
|
Pool Type
|
Above Ground Pool |
Building
|
Bathroom Total
|
4 |
|
Bedrooms Above Ground
|
3 |
|
Bedrooms Below Ground
|
1 |
|
Bedrooms Total
|
4 |
|
Basement Development
|
Finished |
|
Basement Type
|
Full (finished) |
|
Construction Style Attachment
|
Detached |
|
Cooling Type
|
Central Air Conditioning |
|
Exterior Finish
|
Brick |
|
Fireplace Present
|
Yes |
|
Heating Fuel
|
Natural Gas |
|
Heating Type
|
Forced Air |
|
Stories Total
|
2 |
|
Type
|
House |
Parking
Land
|
Acreage
|
No |
|
Land Amenities
|
Park |
|
Size Irregular
|
10.82 X 46.9 M ; Pie Shaped Small Front To Wide Rear Lot |
|
Size Total Text
|
10.82 X 46.9 M ; Pie Shaped Small Front To Wide Rear Lot |
|
Surface Water
|
Lake/pond |
Rooms
| Level |
Type |
Length |
Width |
Dimensions |
|
Second Level |
Master Bedroom |
4.57 m |
4.11 m |
4.57 m x 4.11 m |
|
Second Level |
Bedroom 2 |
3.44 m |
3 m |
3.44 m x 3 m |
|
Second Level |
Bedroom 3 |
3.44 m |
3 m |
3.44 m x 3 m |
|
Basement |
Recreational, Games Room |
8.83 m |
3.56 m |
8.83 m x 3.56 m |
|
Basement |
Playroom |
4.26 m |
3.96 m |
4.26 m x 3.96 m |
|
Basement |
Bedroom |
3.35 m |
3.04 m |
3.35 m x 3.04 m |
|
Main Level |
Family Room |
3.35 m |
4.26 m |
3.35 m x 4.26 m |
|
Main Level |
Dining Room |
3.6 m |
3.1 m |
3.6 m x 3.1 m |
|
Main Level |
Kitchen |
5.49 m |
4.77 m |
5.49 m x 4.77 m |
|
Main Level |
Living Room |
3.8 m |
3.1 m |
3.8 m x 3.1 m |
|
Main Level |
Office |
3.32 m |
2.31 m |
3.32 m x 2.31 m |
Utilities
|
Sewer
|
Installed |
|
Natural Gas
|
Installed |
|
Electricity
|
Installed |
|
Cable
|
Installed |
https://www.realtor.ca/PropertyDetails.aspx?PropertyId=20945408
