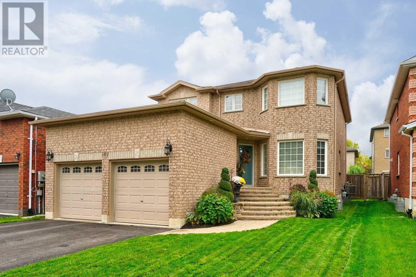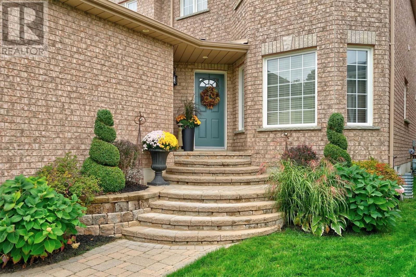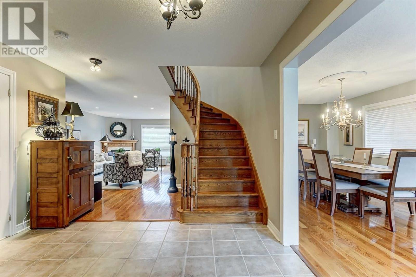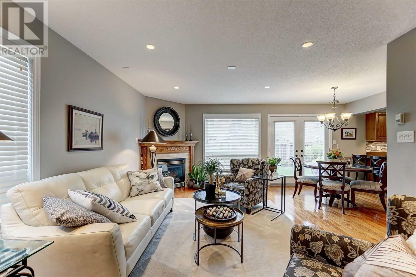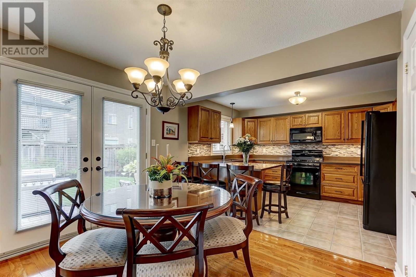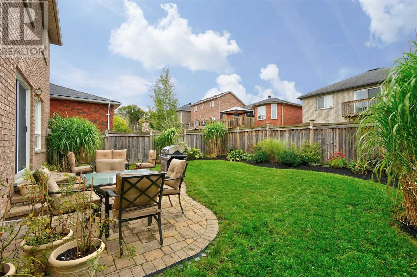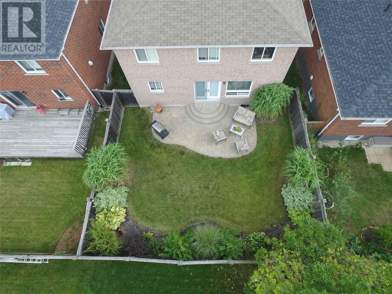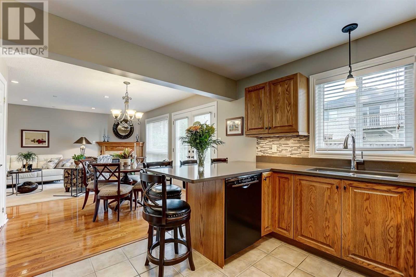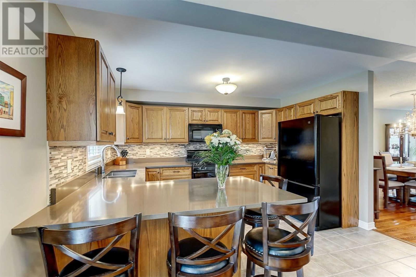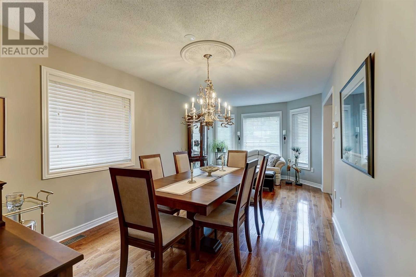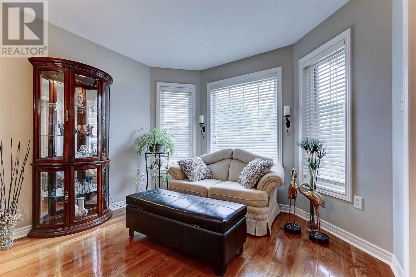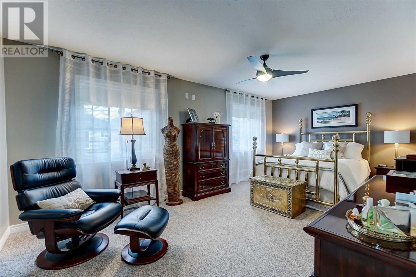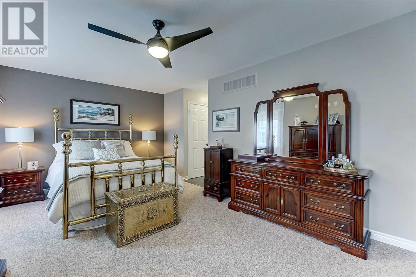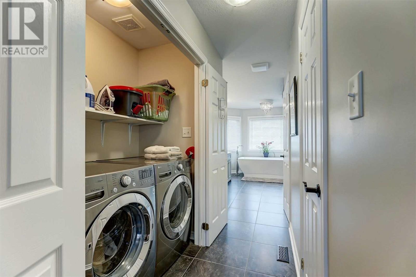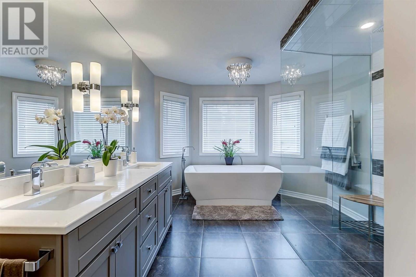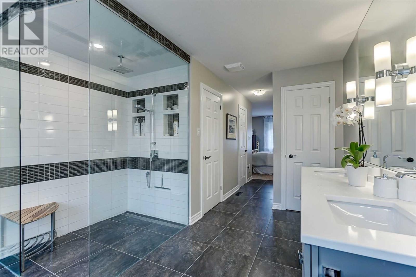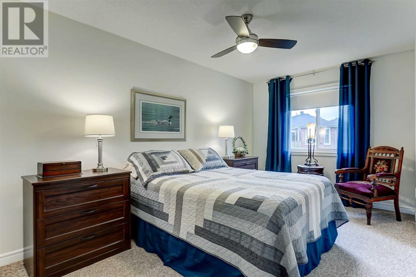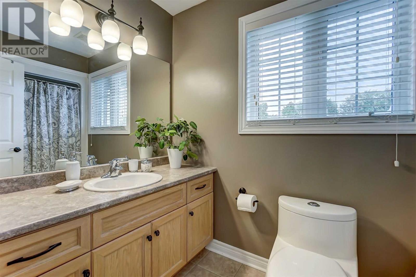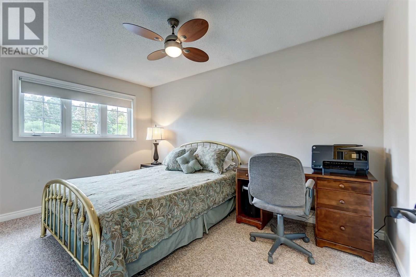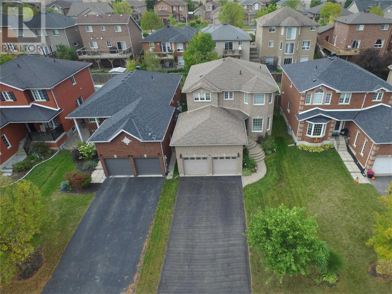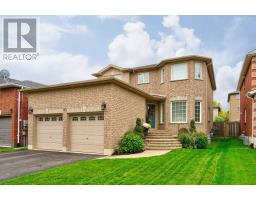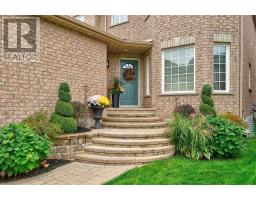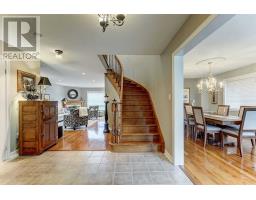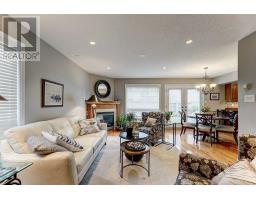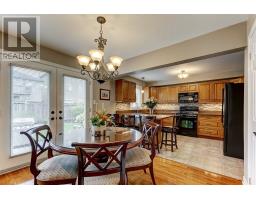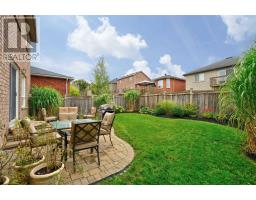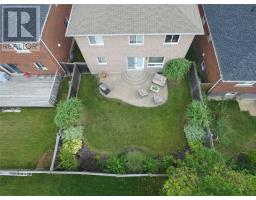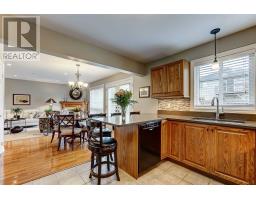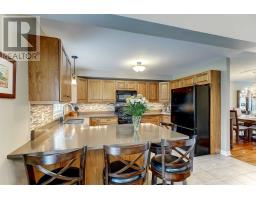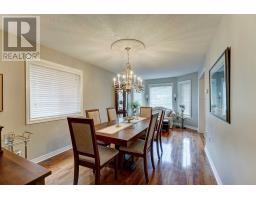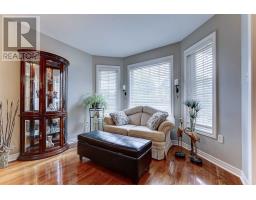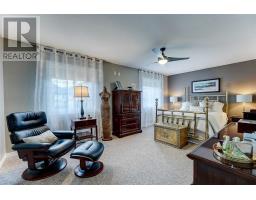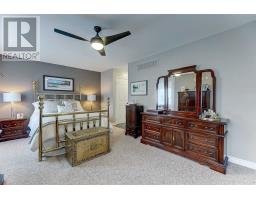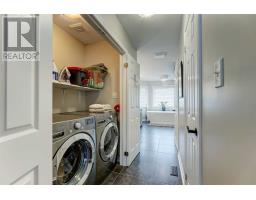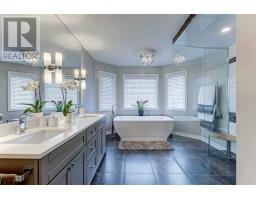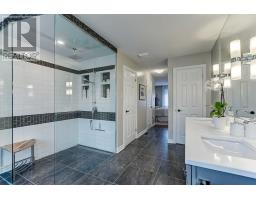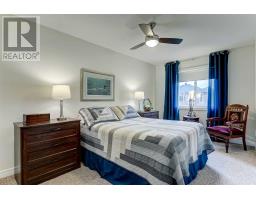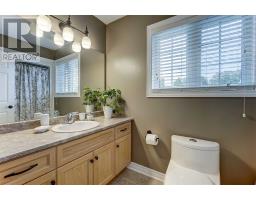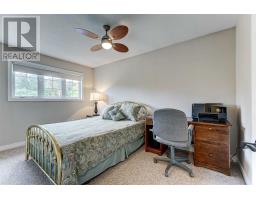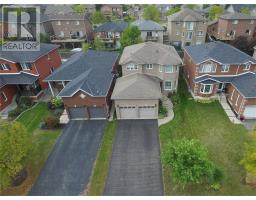3 Bedroom
3 Bathroom
Fireplace
Central Air Conditioning
Forced Air
$699,900
N. Barrie Home Emanates Pride Of Ownership*Most Spectacular Ensuite You'll See For This Price*Stylish, Comfortable & A Desired Address*Dble Paved Drive/Fancy Coach Lamps/Lush Lawn/Unistone And Raised Perennial Beds Equal Curb Appeal*Inside-Entry Garage To Unfin Bsmnt Easily Made Separate(Inlaw/Bath Rough-In)*Big Foyer*Oak & Ceramic*Familyrm Has Gas Fp*Oak Kitchen: Quartz/Brkfst Bar/Under-Cab Lites/Glass Bksplsh*Brkfstrm With Dbl Pantry & Garden Doors To**** EXTRAS **** Patio & Fenced Yard With Shrubs & Perennials*Family-Sized Formal Dr/Lr*Mnflr 2Pce*Sweeping Oak Staircase*King-Sized Master: Wic & Wow-Worthy 5Pce Ensuite: Freestand Tub/4X5 Shower/Dble Vanity/Linen Closet*Upper Laundry*2 Bdrms Share 4 Pce (id:25308)
Property Details
|
MLS® Number
|
S4599572 |
|
Property Type
|
Single Family |
|
Community Name
|
Little Lake |
|
Amenities Near By
|
Park, Public Transit, Schools |
|
Parking Space Total
|
6 |
Building
|
Bathroom Total
|
3 |
|
Bedrooms Above Ground
|
3 |
|
Bedrooms Total
|
3 |
|
Basement Development
|
Unfinished |
|
Basement Type
|
Full (unfinished) |
|
Construction Style Attachment
|
Detached |
|
Cooling Type
|
Central Air Conditioning |
|
Exterior Finish
|
Brick |
|
Fireplace Present
|
Yes |
|
Heating Fuel
|
Natural Gas |
|
Heating Type
|
Forced Air |
|
Stories Total
|
2 |
|
Type
|
House |
Parking
Land
|
Acreage
|
No |
|
Land Amenities
|
Park, Public Transit, Schools |
|
Size Irregular
|
39.37 X 110.48 Ft |
|
Size Total Text
|
39.37 X 110.48 Ft |
Rooms
| Level |
Type |
Length |
Width |
Dimensions |
|
Second Level |
Bathroom |
4.42 m |
3.25 m |
4.42 m x 3.25 m |
|
Second Level |
Laundry Room |
|
|
|
|
Second Level |
Bedroom 2 |
4.85 m |
2.77 m |
4.85 m x 2.77 m |
|
Second Level |
Bedroom 3 |
4.19 m |
2.77 m |
4.19 m x 2.77 m |
|
Second Level |
Bathroom |
2.69 m |
1.5 m |
2.69 m x 1.5 m |
|
Main Level |
Foyer |
3.4 m |
2.59 m |
3.4 m x 2.59 m |
|
Main Level |
Dining Room |
6.45 m |
3.17 m |
6.45 m x 3.17 m |
|
Main Level |
Kitchen |
3.86 m |
3.17 m |
3.86 m x 3.17 m |
|
Main Level |
Eating Area |
3.23 m |
2.44 m |
3.23 m x 2.44 m |
|
Main Level |
Family Room |
7.01 m |
3.81 m |
7.01 m x 3.81 m |
|
Main Level |
Bathroom |
1.96 m |
0.89 m |
1.96 m x 0.89 m |
|
Main Level |
Master Bedroom |
6.1 m |
3.56 m |
6.1 m x 3.56 m |
https://www.realtor.ca/PropertyDetails.aspx?PropertyId=21216075
