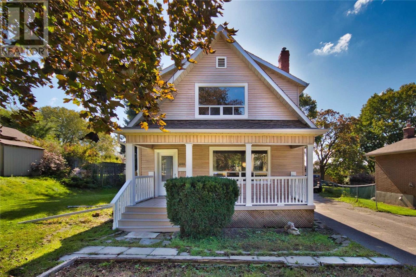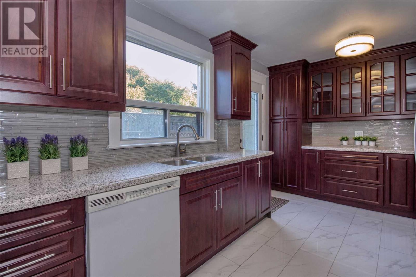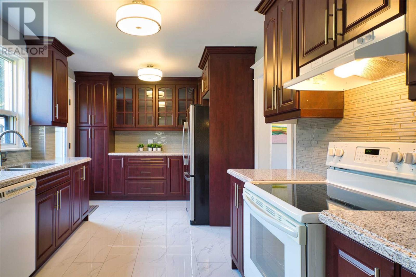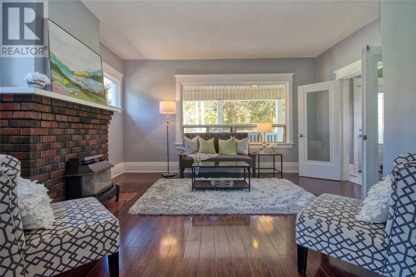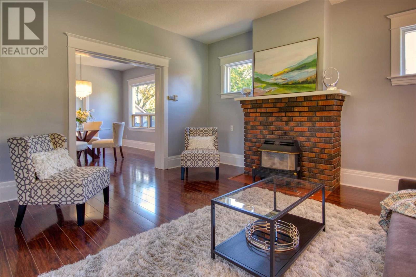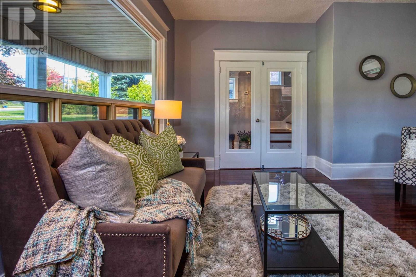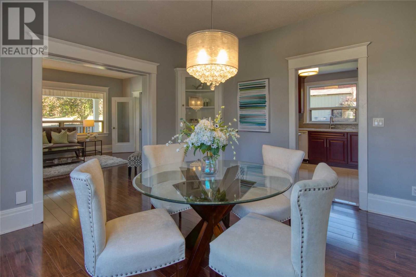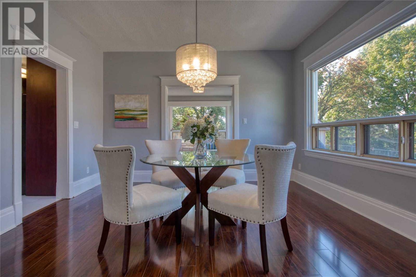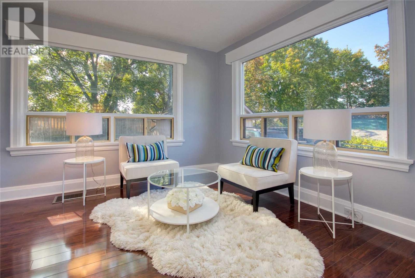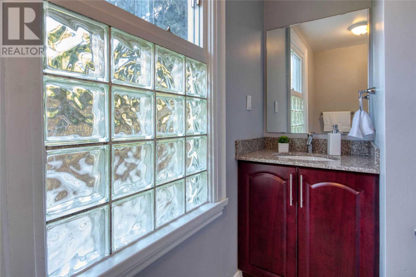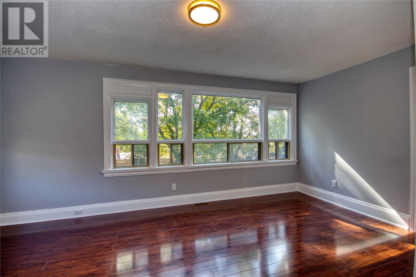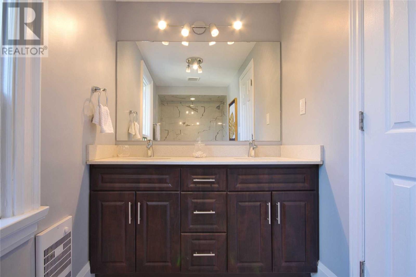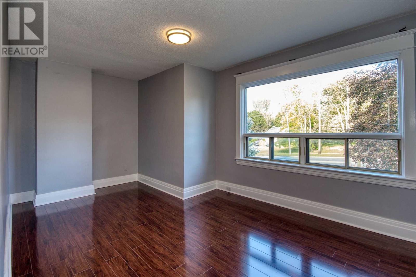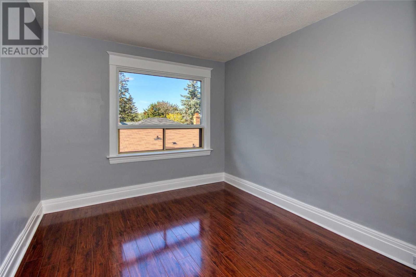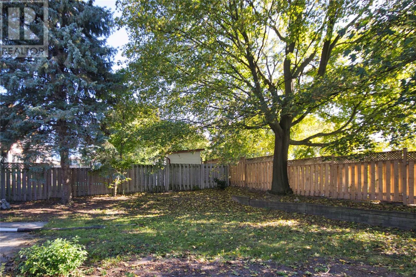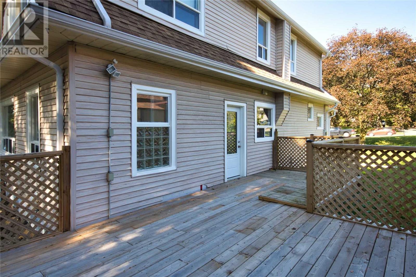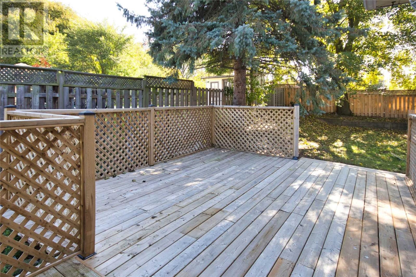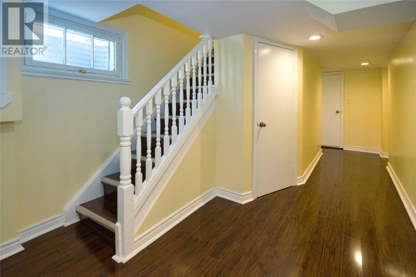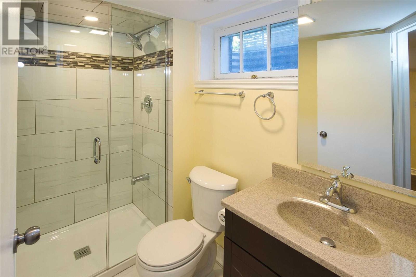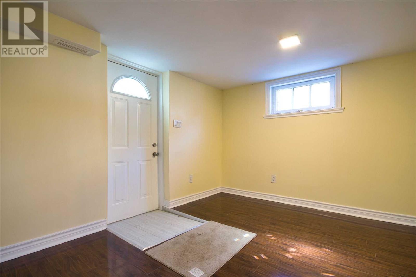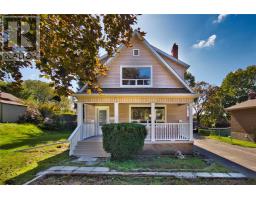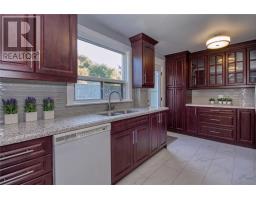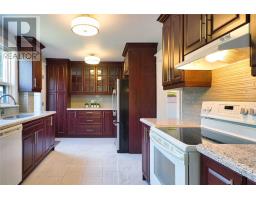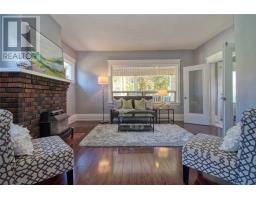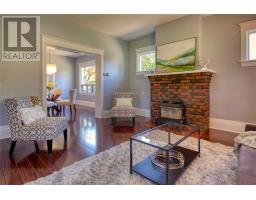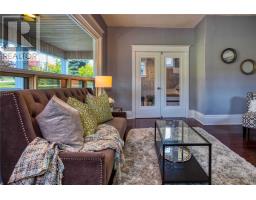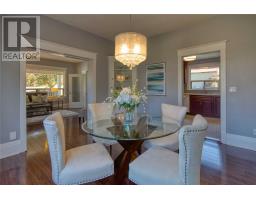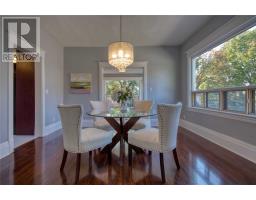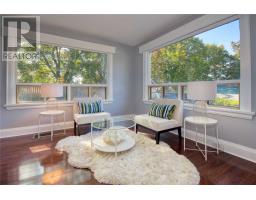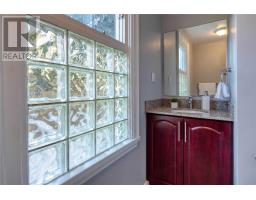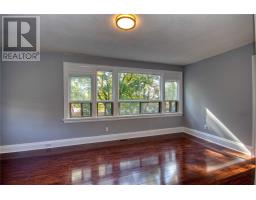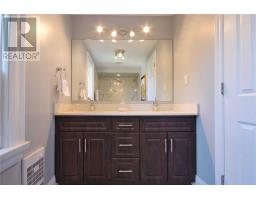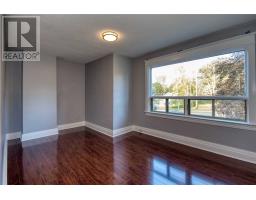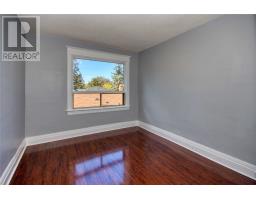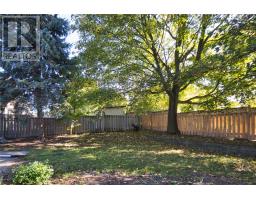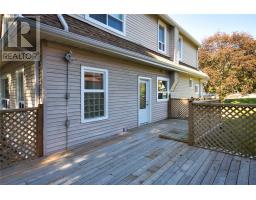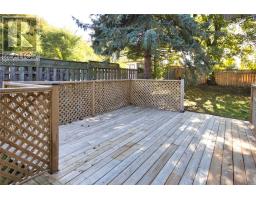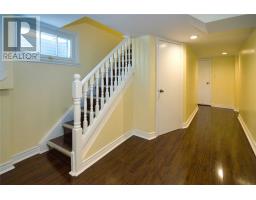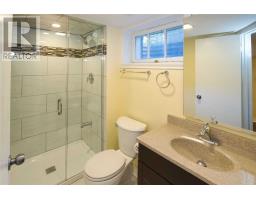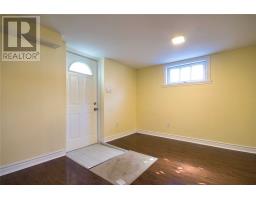1065 King St E Oshawa, Ontario L1H 1H6
5 Bedroom
4 Bathroom
Central Air Conditioning
Forced Air
$649,900
Recently Renovated Gem! This Spacious Home Offers Large Principal Rooms, Updated Kitchen W/Granite Counters, French Doors, Master W/Ensuite Bath, His + Her's Closets, Sun Filled Rooms W/ Large Windows! Detached One Car Garage, Large Backyard, Fabulous Front Porch, Main Floor Laundry, Finished Walk Up Basement With Separate Entrance, Walking Distance To All Amenities And Restaurants, Must See! Plenty Of Parking On This Private Drive. Too Many Updates To List!**** EXTRAS **** Fridge, Stove, Built In Dishwasher, Washer, Dryer, All Elf's, Gdo, Hot Water Tank Rental @ $29.72 + Hst, Cac As Is, (id:25308)
Property Details
| MLS® Number | E4604820 |
| Property Type | Single Family |
| Neigbourhood | Donevan |
| Community Name | Donevan |
| Amenities Near By | Public Transit, Schools |
| Parking Space Total | 13 |
Building
| Bathroom Total | 4 |
| Bedrooms Above Ground | 4 |
| Bedrooms Below Ground | 1 |
| Bedrooms Total | 5 |
| Basement Development | Finished |
| Basement Features | Separate Entrance, Walk Out |
| Basement Type | N/a (finished) |
| Construction Style Attachment | Detached |
| Cooling Type | Central Air Conditioning |
| Exterior Finish | Vinyl |
| Heating Fuel | Natural Gas |
| Heating Type | Forced Air |
| Stories Total | 2 |
| Type | House |
Parking
| Detached garage |
Land
| Acreage | No |
| Land Amenities | Public Transit, Schools |
| Size Irregular | 52.97 X 153 Ft |
| Size Total Text | 52.97 X 153 Ft |
Rooms
| Level | Type | Length | Width | Dimensions |
|---|---|---|---|---|
| Second Level | Master Bedroom | 5.53 m | 3.65 m | 5.53 m x 3.65 m |
| Second Level | Bedroom 2 | 4.19 m | 2.42 m | 4.19 m x 2.42 m |
| Second Level | Bedroom 3 | 4.18 m | 2.91 m | 4.18 m x 2.91 m |
| Second Level | Bedroom 4 | 5.24 m | 3.07 m | 5.24 m x 3.07 m |
| Main Level | Foyer | 4.12 m | 2.23 m | 4.12 m x 2.23 m |
| Main Level | Living Room | 4.69 m | 4.55 m | 4.69 m x 4.55 m |
| Main Level | Dining Room | 4.14 m | 4.04 m | 4.14 m x 4.04 m |
| Main Level | Kitchen | 5.7 m | 3.11 m | 5.7 m x 3.11 m |
| Main Level | Family Room | 4.03 m | 3.56 m | 4.03 m x 3.56 m |
https://www.realtor.ca/PropertyDetails.aspx?PropertyId=21234262
Interested?
Contact us for more information
