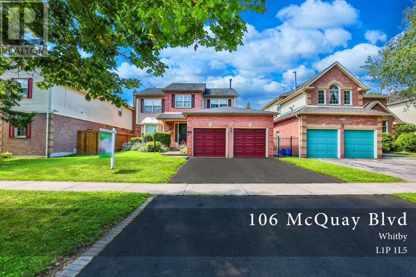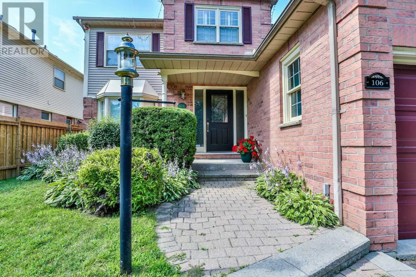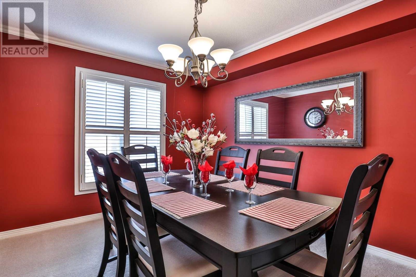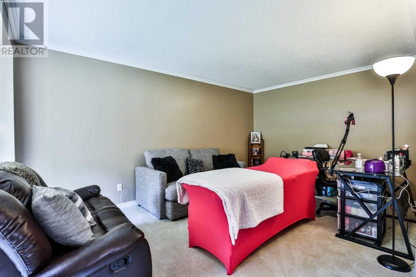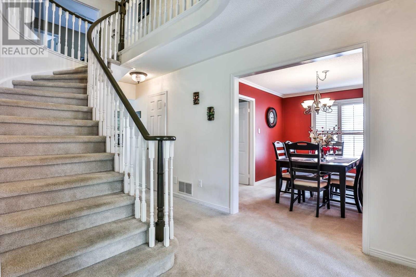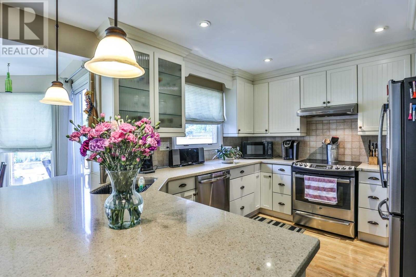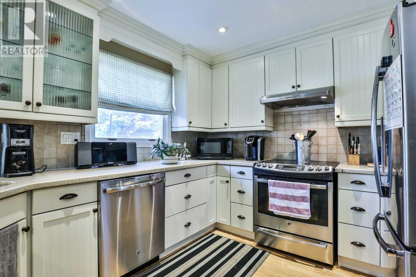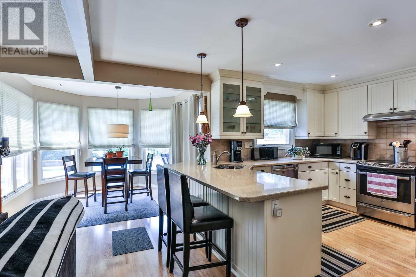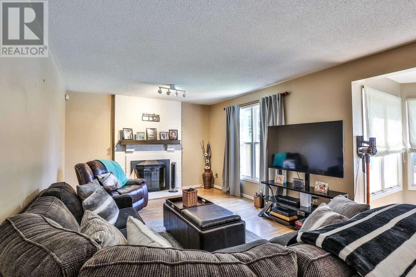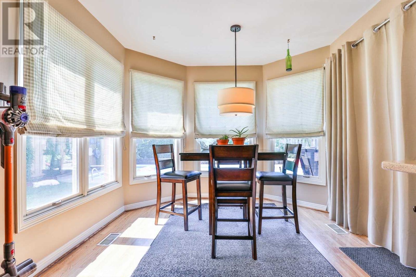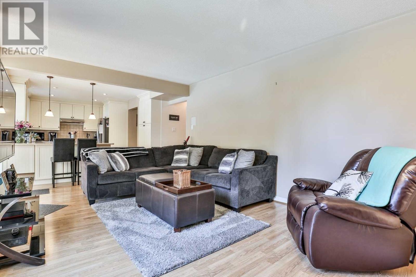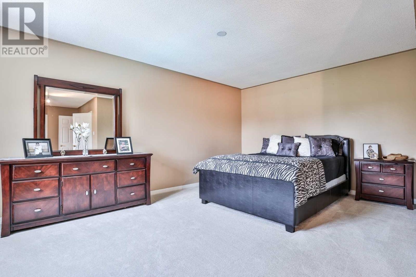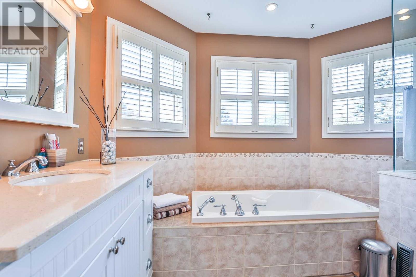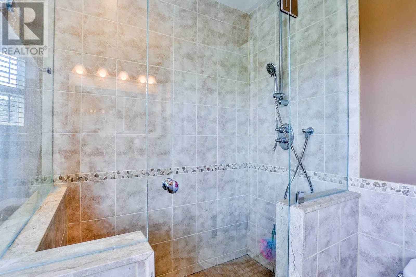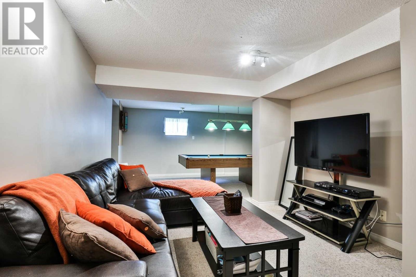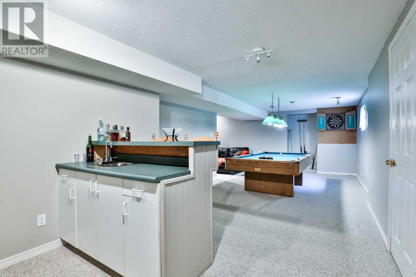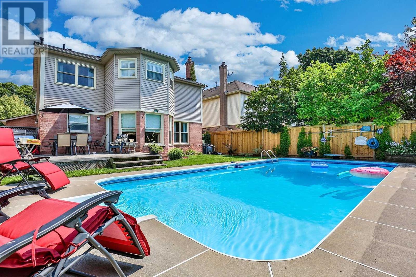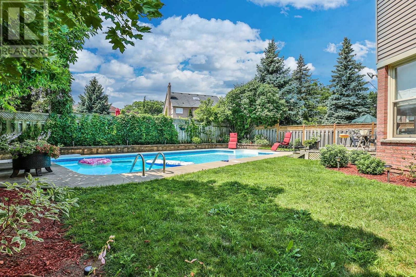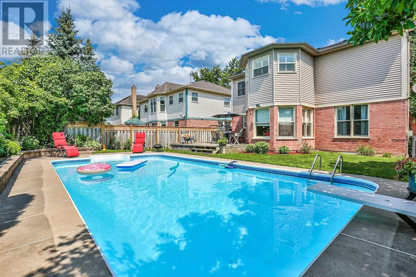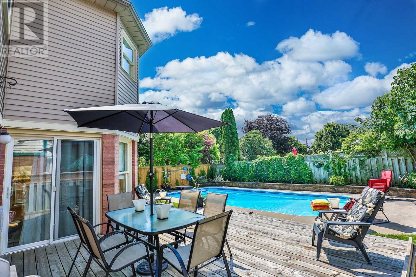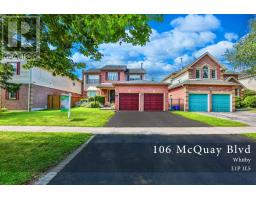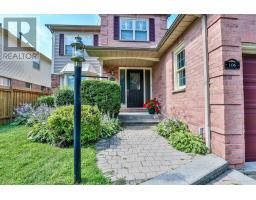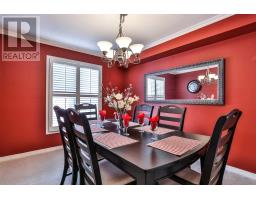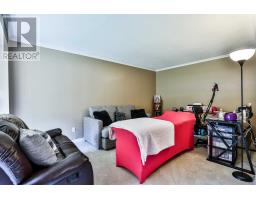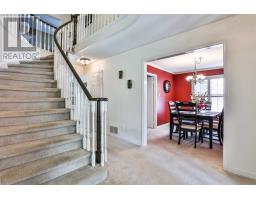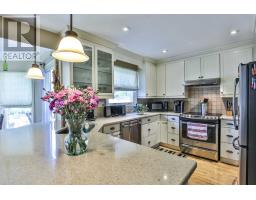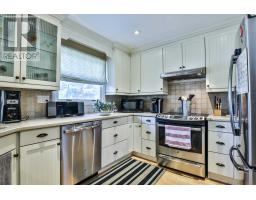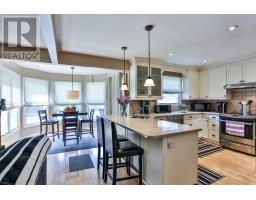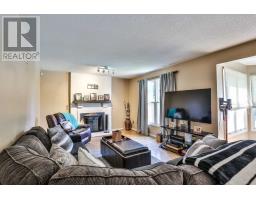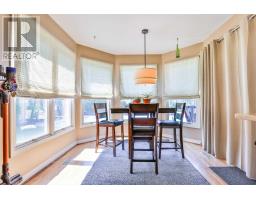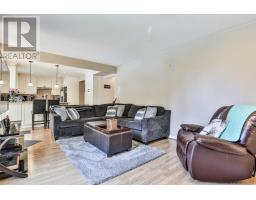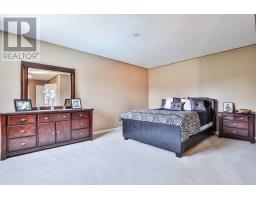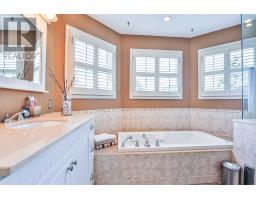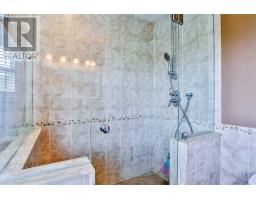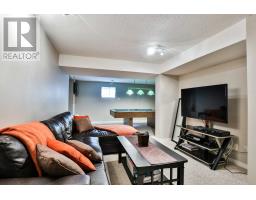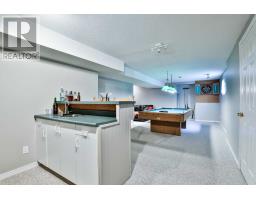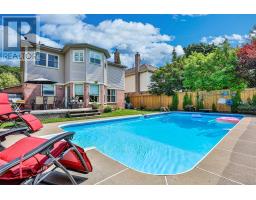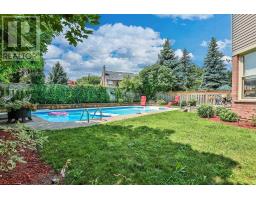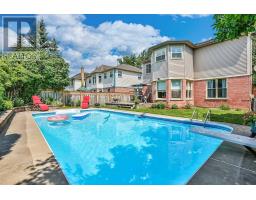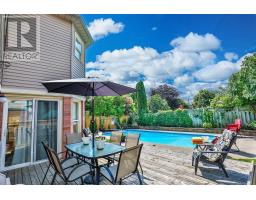4 Bedroom
3 Bathroom
Fireplace
Inground Pool
Central Air Conditioning
Forced Air
$798,000
Beautiful 4Br 2-Car-Grg Detached In High Demand Convenient Location In Whitby & *** Facing Park ***! Great Layout, Formal Living & Dining Rooms, Open Concept Family Rm, Upgraded Kit. W/ Central Island&Breakfast Bar, Granite C/T's, S/S Appliances. Bright Breakfast Area W/O To Beautiful Bkyd W/ Inground Pool. 4 Spacious Bdrms, Upgraded Mbr Ensuite W/Glass Shower, Quarts C/T & Soaker Tub. Fin. Bsmt For Entertainment, Lrg Wood Deck, Beautiful In-Ground Swim Pool.**** EXTRAS **** All Existing Lf's & Window Coverings. S/S Fridge, Stove, B/I D/W, Pool Table, Bar Fridge, Treadmill. Fin. Bsmt W/Wet Bar, Craft Rm. Sep. Entrance From Laundry & Garage. Mins. To Hwy 412/401/407. Gas Furnace, Cac, Hwt(R). 2X Gdo W/ Remotes. (id:25308)
Property Details
|
MLS® Number
|
E4516813 |
|
Property Type
|
Single Family |
|
Community Name
|
Lynde Creek |
|
Parking Space Total
|
6 |
|
Pool Type
|
Inground Pool |
Building
|
Bathroom Total
|
3 |
|
Bedrooms Above Ground
|
4 |
|
Bedrooms Total
|
4 |
|
Basement Development
|
Finished |
|
Basement Type
|
N/a (finished) |
|
Construction Style Attachment
|
Detached |
|
Cooling Type
|
Central Air Conditioning |
|
Exterior Finish
|
Aluminum Siding, Brick |
|
Fireplace Present
|
Yes |
|
Heating Fuel
|
Natural Gas |
|
Heating Type
|
Forced Air |
|
Stories Total
|
2 |
|
Type
|
House |
Parking
Land
|
Acreage
|
No |
|
Size Irregular
|
49.21 X 118.11 Ft ; Regular |
|
Size Total Text
|
49.21 X 118.11 Ft ; Regular |
Rooms
| Level |
Type |
Length |
Width |
Dimensions |
|
Second Level |
Master Bedroom |
3.63 m |
5.2 m |
3.63 m x 5.2 m |
|
Second Level |
Bedroom 2 |
3.53 m |
3.27 m |
3.53 m x 3.27 m |
|
Second Level |
Bedroom 3 |
3.53 m |
3.05 m |
3.53 m x 3.05 m |
|
Second Level |
Bedroom 4 |
3.73 m |
3.05 m |
3.73 m x 3.05 m |
|
Lower Level |
Recreational, Games Room |
7.86 m |
8.9 m |
7.86 m x 8.9 m |
|
Main Level |
Living Room |
3.35 m |
5.12 m |
3.35 m x 5.12 m |
|
Main Level |
Dining Room |
3.05 m |
3.35 m |
3.05 m x 3.35 m |
|
Main Level |
Kitchen |
3.78 m |
3.1 m |
3.78 m x 3.1 m |
|
Main Level |
Eating Area |
3.05 m |
2.6 m |
3.05 m x 2.6 m |
|
Main Level |
Family Room |
4.87 m |
3.65 m |
4.87 m x 3.65 m |
|
Main Level |
Laundry Room |
1.65 m |
2.51 m |
1.65 m x 2.51 m |
https://youtu.be/6RmllEO06F0
