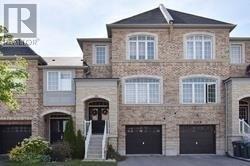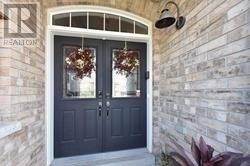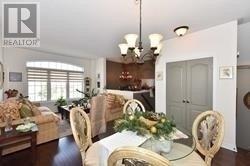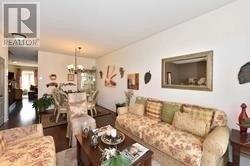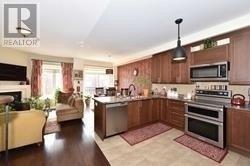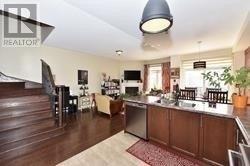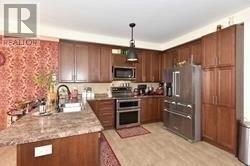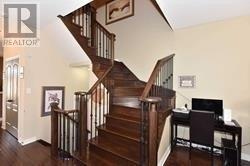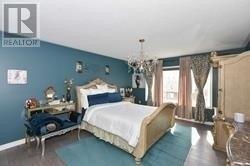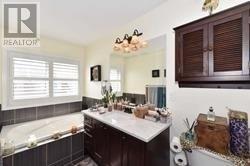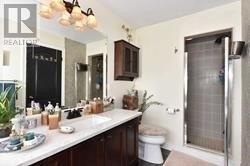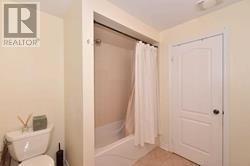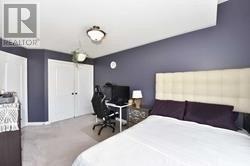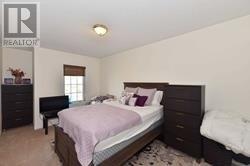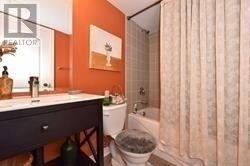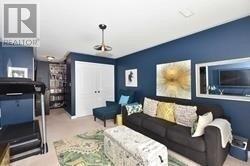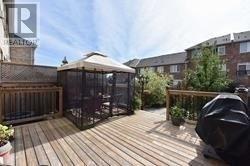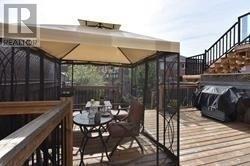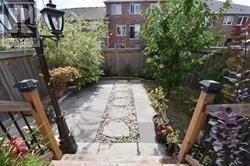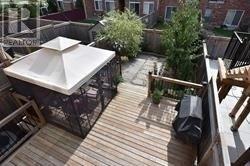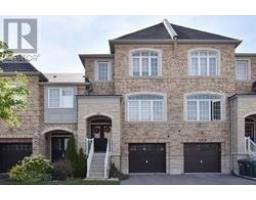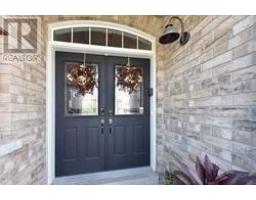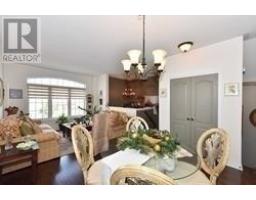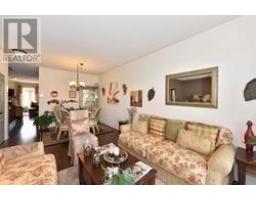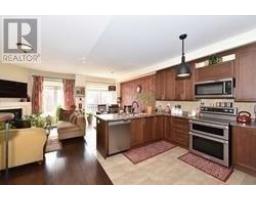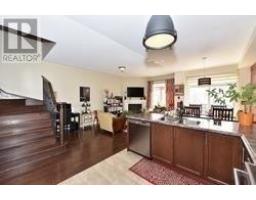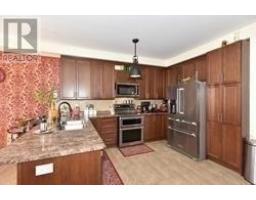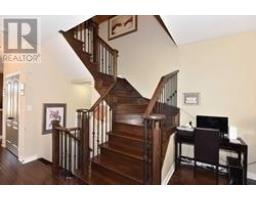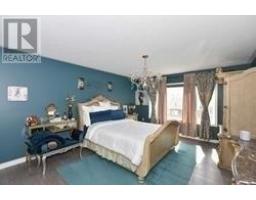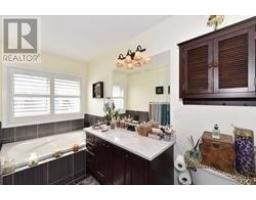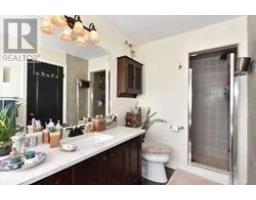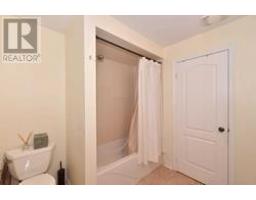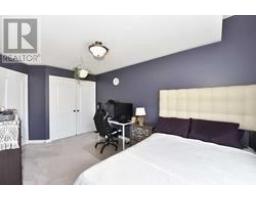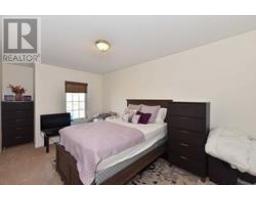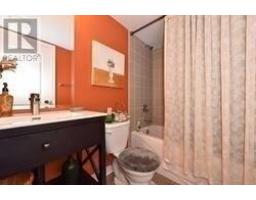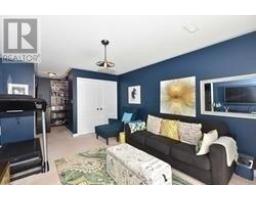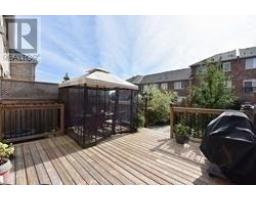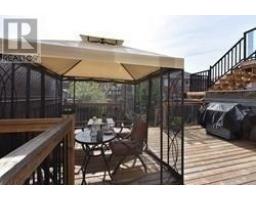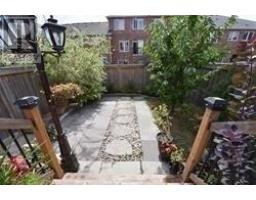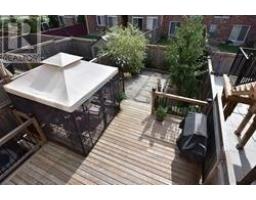4 Bedroom
4 Bathroom
Fireplace
Central Air Conditioning
Forced Air
$739,900
6 Years Old...One Of The Largest Regal Crest Models ""The Wisteria"" 2395 Sqft. Stunning Home Complimented With Hunter Douglas Blinds & California Shutters. Amazing Layout Is Comparable To Detached Homes. Oak H/Wood Flooring & Stairs T/Out. With Iron Spindles.Open Concept. Huge Kitchen With S/S High End Appls. Fireplace In Family Rm. Finished Main Floor(Bsmt) With 1 Bedroom & 4 Piece Bath. W/Out To Deck & Upgraded Oasis Backyard. Very Bright House. Shows 10+.**** EXTRAS **** 9 Ft Ceilings..Exclude:(Curtains -In Master Bdrm,Liv-Room,Kitchen & Bsmt) & Light Fixture In Master Bdrm ) Tub In Master. Freshly Painted $$$spent On Upgrades.Buyer & Agent Verify All Measurements & Taxes (id:25308)
Property Details
|
MLS® Number
|
W4602162 |
|
Property Type
|
Single Family |
|
Community Name
|
Sandringham-Wellington |
|
Parking Space Total
|
3 |
Building
|
Bathroom Total
|
4 |
|
Bedrooms Above Ground
|
3 |
|
Bedrooms Below Ground
|
1 |
|
Bedrooms Total
|
4 |
|
Basement Development
|
Finished |
|
Basement Features
|
Separate Entrance, Walk Out |
|
Basement Type
|
N/a (finished) |
|
Construction Style Attachment
|
Attached |
|
Cooling Type
|
Central Air Conditioning |
|
Exterior Finish
|
Brick |
|
Fireplace Present
|
Yes |
|
Heating Fuel
|
Natural Gas |
|
Heating Type
|
Forced Air |
|
Stories Total
|
2 |
|
Type
|
Row / Townhouse |
Parking
Land
|
Acreage
|
No |
|
Size Irregular
|
20.01 X 105.91 Ft |
|
Size Total Text
|
20.01 X 105.91 Ft |
Rooms
| Level |
Type |
Length |
Width |
Dimensions |
|
Second Level |
Living Room |
6.71 m |
3.78 m |
6.71 m x 3.78 m |
|
Second Level |
Dining Room |
6.71 m |
3.78 m |
6.71 m x 3.78 m |
|
Second Level |
Family Room |
5.48 m |
3.05 m |
5.48 m x 3.05 m |
|
Second Level |
Kitchen |
3.96 m |
2.74 m |
3.96 m x 2.74 m |
|
Second Level |
Eating Area |
3.35 m |
2.74 m |
3.35 m x 2.74 m |
|
Third Level |
Master Bedroom |
5.48 m |
3.96 m |
5.48 m x 3.96 m |
|
Third Level |
Bedroom 2 |
4.51 m |
2.86 m |
4.51 m x 2.86 m |
|
Third Level |
Bedroom 3 |
3.99 m |
2.86 m |
3.99 m x 2.86 m |
|
Basement |
Den |
4.81 m |
3.65 m |
4.81 m x 3.65 m |
|
Basement |
Laundry Room |
1.45 m |
1.2 m |
1.45 m x 1.2 m |
https://www.realtor.ca/PropertyDetails.aspx?PropertyId=21225160
