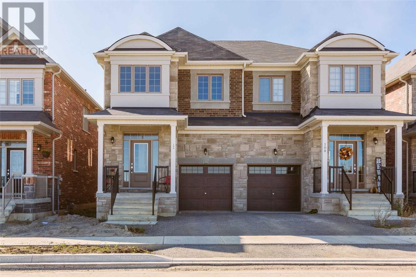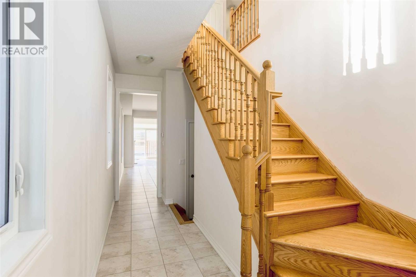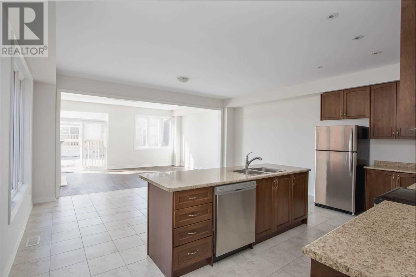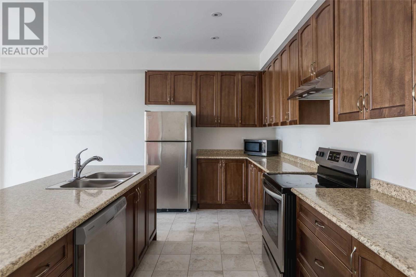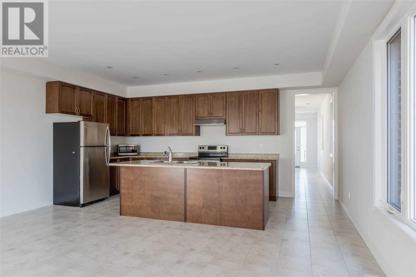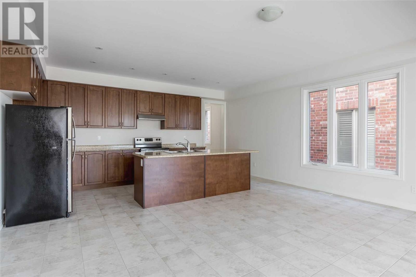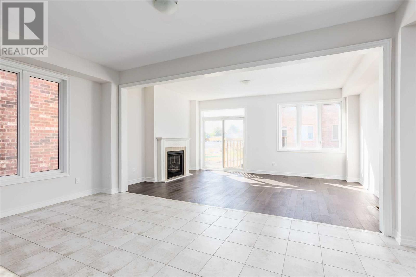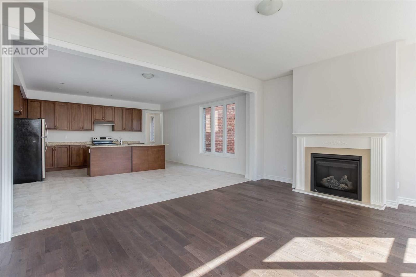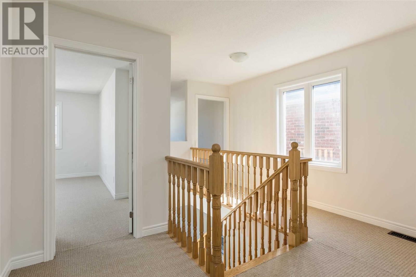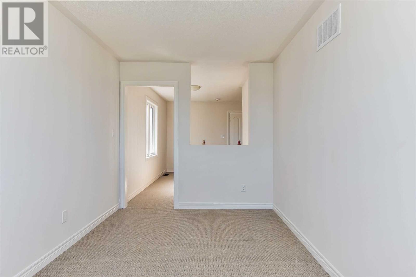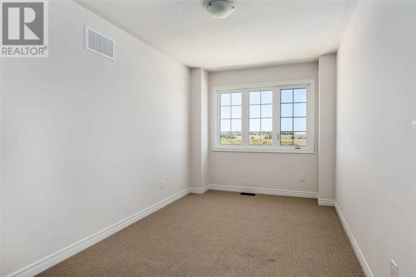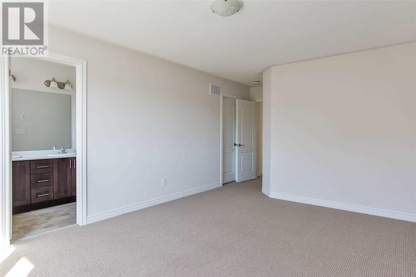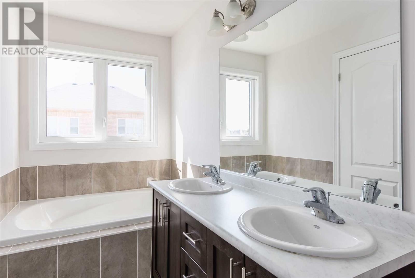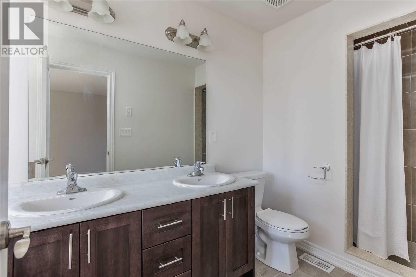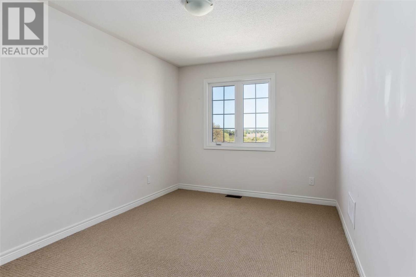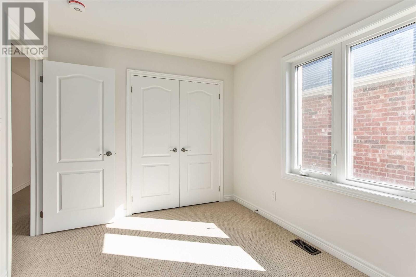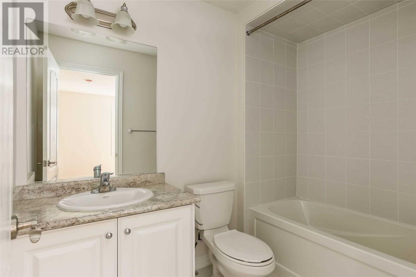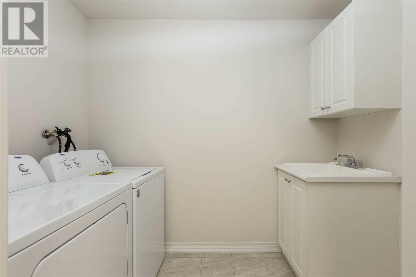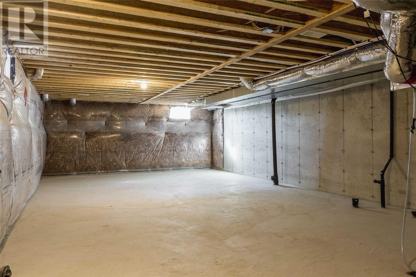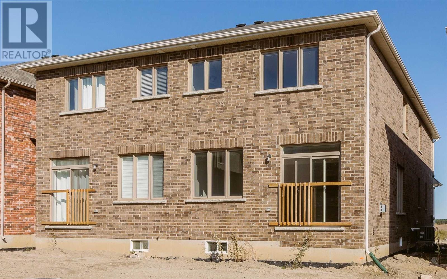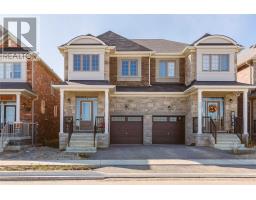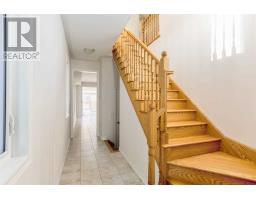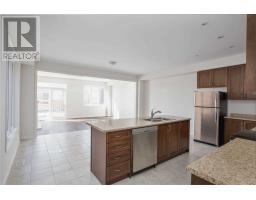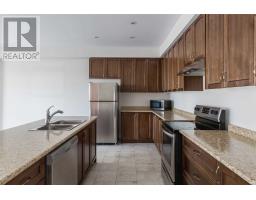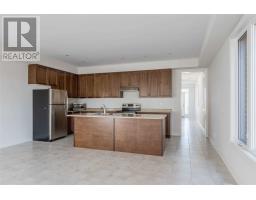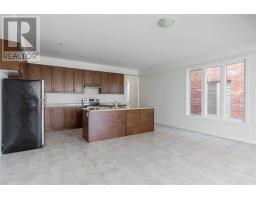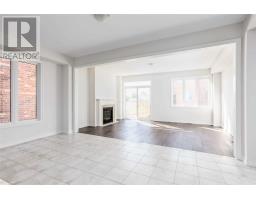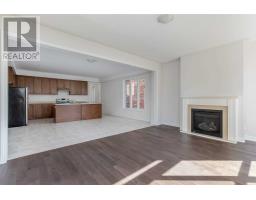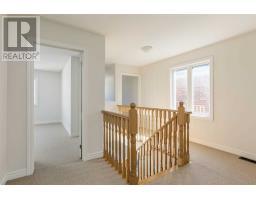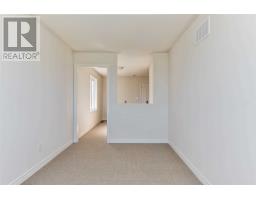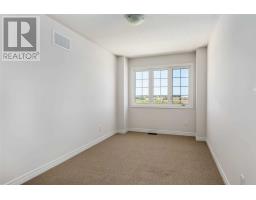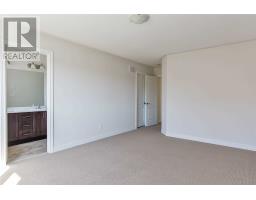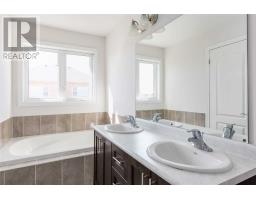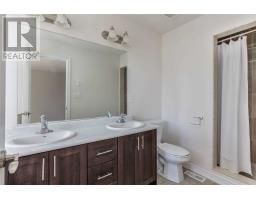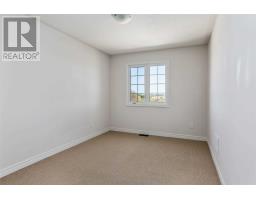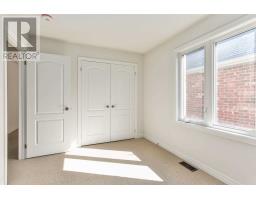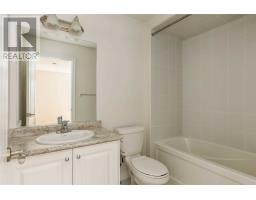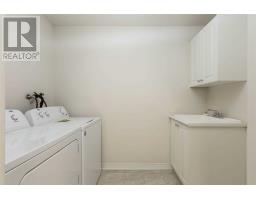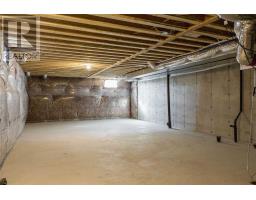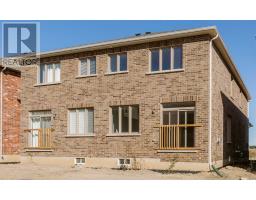106 Cupples Farm Lane East Gwillimbury, Ontario L0G 1M0
3 Bedroom
3 Bathroom
Fireplace
Central Air Conditioning
Forced Air
$698,800
Stunning Newly Built Spacious Open Concept Semi With 3 Bedrooms+Bonus Family Rm.9' Smooth Ceilings,Large Eat-In Kit W/Potlights & Centre Island Open To Liv Rm With Gas F/P Leads To Back Yard Access,Perfect For Entertaining!2nd Floor Laundry. Beautiful Quality Brick & Stone Exterior In Family Friendly Area;Close To Schools,Trails,Parks,Rec Centre, & Groceries.You Won't Be Disappointed!10 Min To Newmarket/Hwy 404,30 Min To Hwy 407.**** EXTRAS **** See Attached Feature Sheet;Incl:S/S Fridge,S/S Stove,S/S Dishwasher,Inglis Washer/Dryer;Hwt (R),Remainder Of Tarion Warranty.Less Than 1 Year Old!! R/I Bathroom In Basement. (id:25308)
Property Details
| MLS® Number | N4602872 |
| Property Type | Single Family |
| Community Name | Mt Albert |
| Amenities Near By | Park, Public Transit, Schools |
| Features | Level Lot |
| Parking Space Total | 2 |
Building
| Bathroom Total | 3 |
| Bedrooms Above Ground | 3 |
| Bedrooms Total | 3 |
| Basement Type | Full |
| Construction Style Attachment | Semi-detached |
| Cooling Type | Central Air Conditioning |
| Exterior Finish | Brick, Stone |
| Fireplace Present | Yes |
| Heating Fuel | Natural Gas |
| Heating Type | Forced Air |
| Stories Total | 2 |
| Type | House |
Parking
| Garage |
Land
| Acreage | No |
| Land Amenities | Park, Public Transit, Schools |
| Size Irregular | 23.62 X 98.43 Ft |
| Size Total Text | 23.62 X 98.43 Ft |
Rooms
| Level | Type | Length | Width | Dimensions |
|---|---|---|---|---|
| Second Level | Master Bedroom | 4.86 m | 3.82 m | 4.86 m x 3.82 m |
| Second Level | Bedroom 2 | 3.96 m | 2.84 m | 3.96 m x 2.84 m |
| Second Level | Bedroom 3 | 3.63 m | 2.72 m | 3.63 m x 2.72 m |
| Second Level | Family Room | 4.5 m | 2.56 m | 4.5 m x 2.56 m |
| Second Level | Laundry Room | 2.62 m | 1.6 m | 2.62 m x 1.6 m |
| Basement | Recreational, Games Room | 9.46 m | 5.58 m | 9.46 m x 5.58 m |
| Main Level | Kitchen | 5.53 m | 2.83 m | 5.53 m x 2.83 m |
| Main Level | Dining Room | 5.53 m | 3.3 m | 5.53 m x 3.3 m |
| Main Level | Living Room | 5.53 m | 4 m | 5.53 m x 4 m |
https://www.realtor.ca/PropertyDetails.aspx?PropertyId=21227827
Interested?
Contact us for more information
