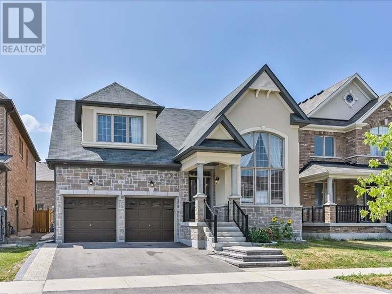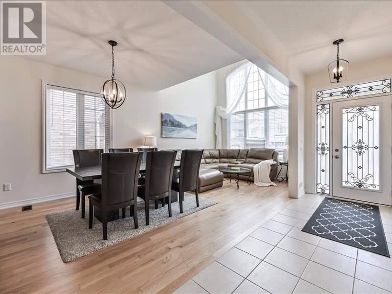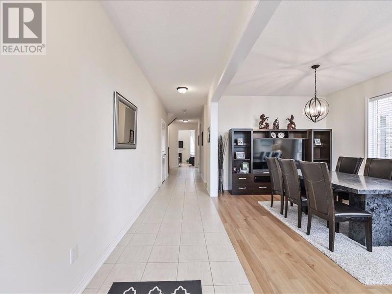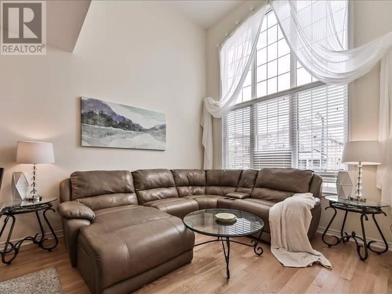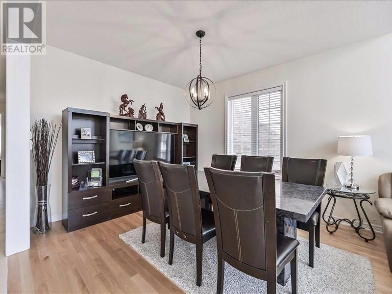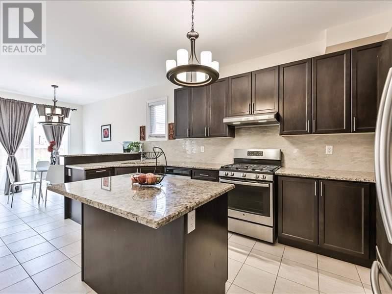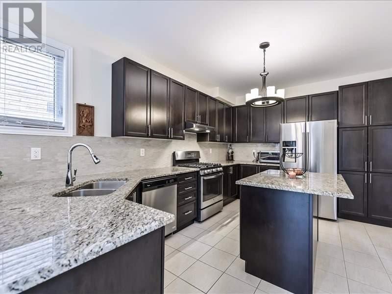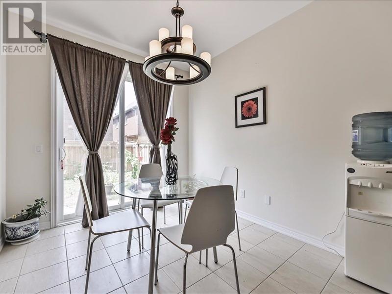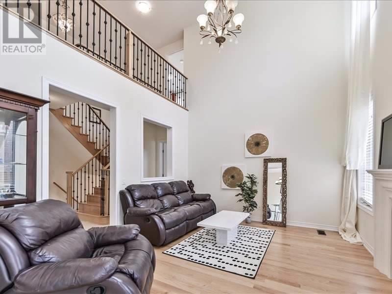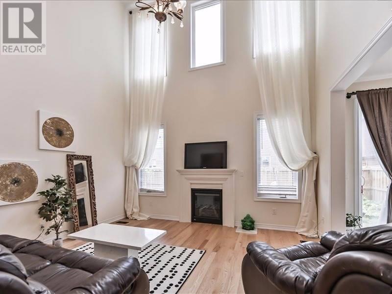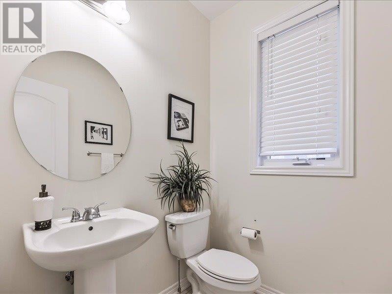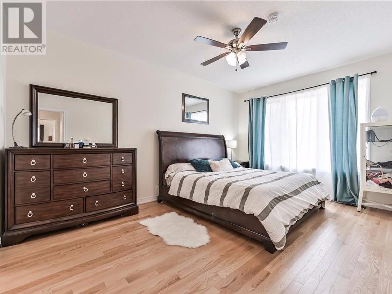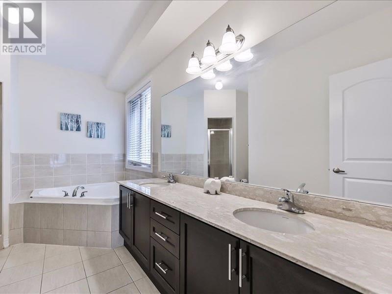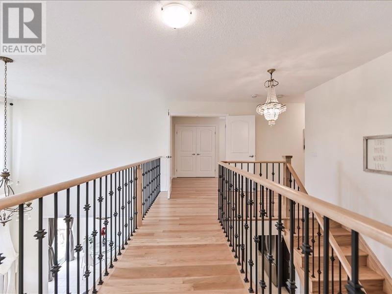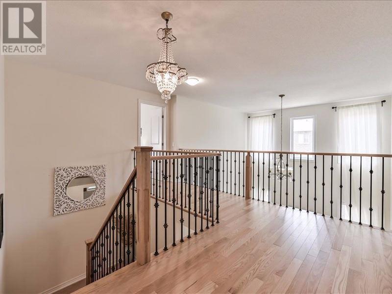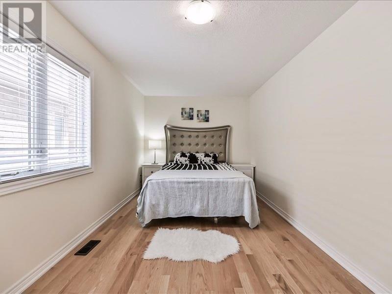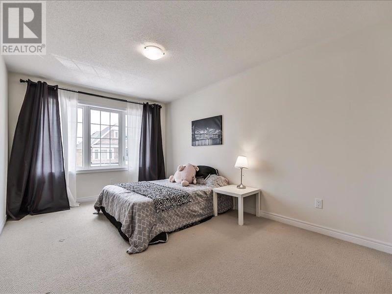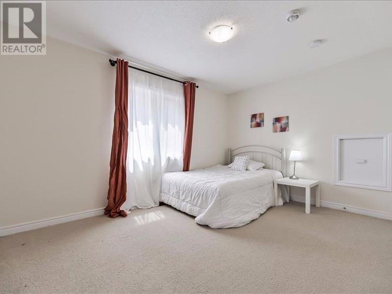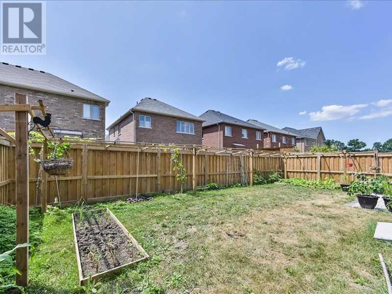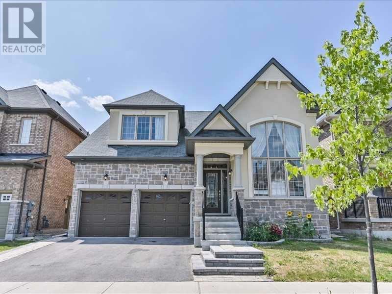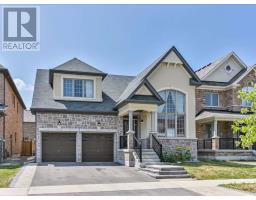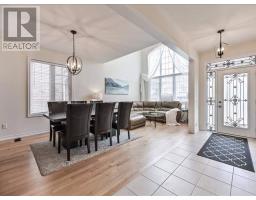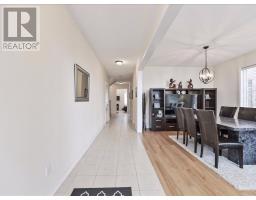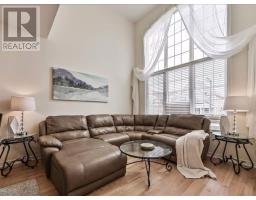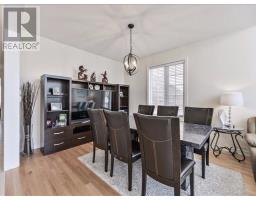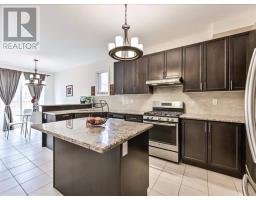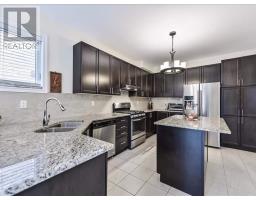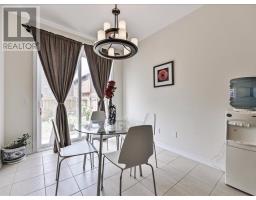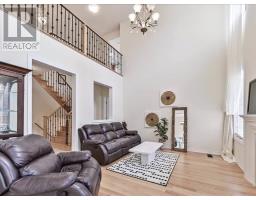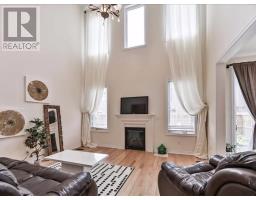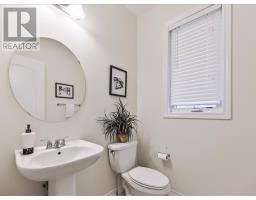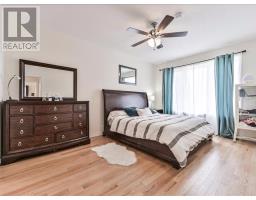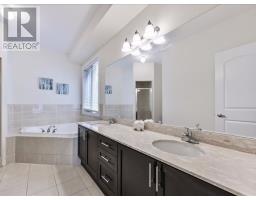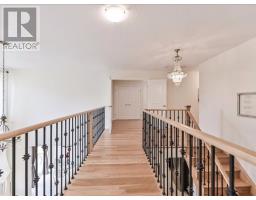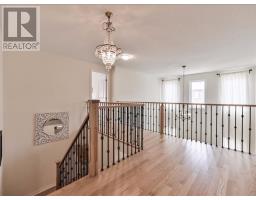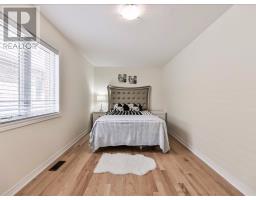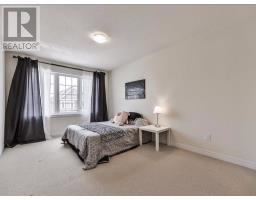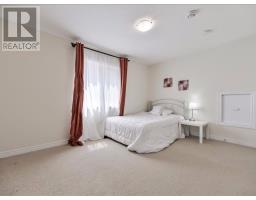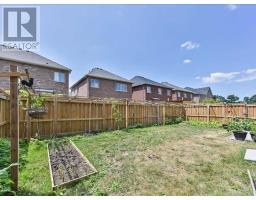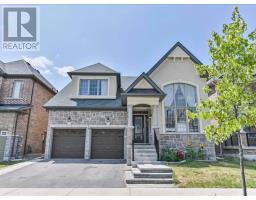4 Bedroom
3 Bathroom
Raised Bungalow
Fireplace
Central Air Conditioning
Forced Air
$818,500
Beautiful Luxury Style Home Just 2.5Yrs New; 2540 Sf Unique 2Storey Home W/Master Bedroom On Main Flr; Built By Countrywide Homes, Features Hdwd & Ceramic Flring, Eat-In Kitchen W/Granite Countertops, Backsplash, S/S Appls & Centre Island, Family Rm W/High Ceilings & Gas F/P, Sep. Living/Dining Rm, Main Level Mstr W/5Pc. Ens & W/I Closet!, 2nd & 3rd & 4th Bedrooms On 2nd Floor; Desired Location, Close To Highway,Walk To Park, Bike Trails,Schools**** EXTRAS **** Seller Just Updated Quartz Countertops In Bathrooms; Stone Interlocking; Includes:S/S Gas Stove, Fridge, Dishwasher, Washer/Dryer On Main Floor, Window Blinds/Coverings, Elfs, Cac, Cvac; Public Open House This Sat/Sun 2-4Pm (id:25308)
Property Details
|
MLS® Number
|
N4540600 |
|
Property Type
|
Single Family |
|
Community Name
|
Bradford |
|
Parking Space Total
|
4 |
Building
|
Bathroom Total
|
3 |
|
Bedrooms Above Ground
|
4 |
|
Bedrooms Total
|
4 |
|
Architectural Style
|
Raised Bungalow |
|
Basement Development
|
Unfinished |
|
Basement Type
|
N/a (unfinished) |
|
Construction Style Attachment
|
Detached |
|
Cooling Type
|
Central Air Conditioning |
|
Exterior Finish
|
Brick, Stone |
|
Fireplace Present
|
Yes |
|
Heating Fuel
|
Natural Gas |
|
Heating Type
|
Forced Air |
|
Stories Total
|
1 |
|
Type
|
House |
Parking
Land
|
Acreage
|
No |
|
Size Irregular
|
45 X 98 Ft |
|
Size Total Text
|
45 X 98 Ft |
Rooms
| Level |
Type |
Length |
Width |
Dimensions |
|
Second Level |
Bedroom 2 |
4.21 m |
3.11 m |
4.21 m x 3.11 m |
|
Second Level |
Bedroom 3 |
4.57 m |
3.17 m |
4.57 m x 3.17 m |
|
Second Level |
Bedroom 4 |
5.1 m |
3.3 m |
5.1 m x 3.3 m |
|
Main Level |
Foyer |
6.7 m |
1.5 m |
6.7 m x 1.5 m |
|
Main Level |
Living Room |
6.71 m |
3.35 m |
6.71 m x 3.35 m |
|
Main Level |
Dining Room |
6.71 m |
3.35 m |
6.71 m x 3.35 m |
|
Main Level |
Laundry Room |
3.1 m |
2.1 m |
3.1 m x 2.1 m |
|
Main Level |
Kitchen |
4.75 m |
3.35 m |
4.75 m x 3.35 m |
|
Main Level |
Eating Area |
3.35 m |
2.74 m |
3.35 m x 2.74 m |
|
Main Level |
Family Room |
3.84 m |
4.27 m |
3.84 m x 4.27 m |
|
Main Level |
Master Bedroom |
5.06 m |
3.35 m |
5.06 m x 3.35 m |
https://www.realtor.ca/PropertyDetails.aspx?PropertyId=21157063
