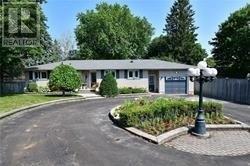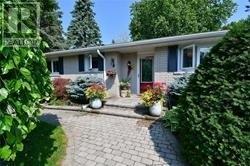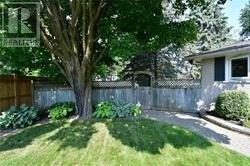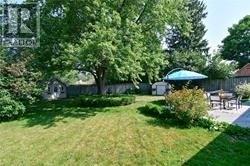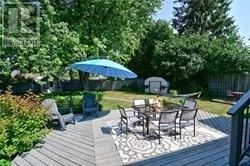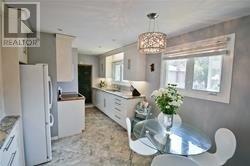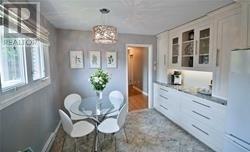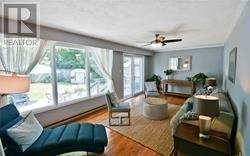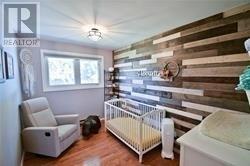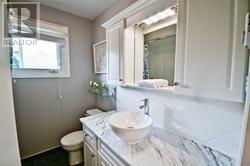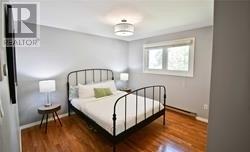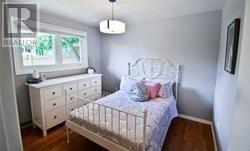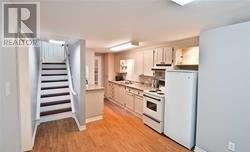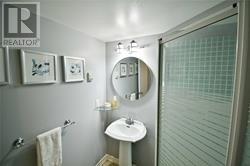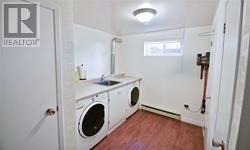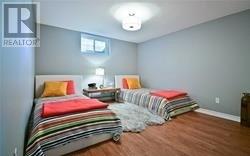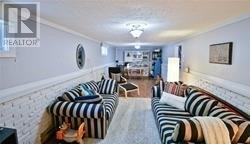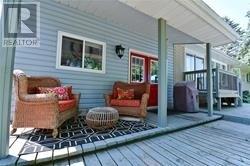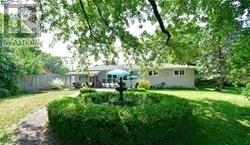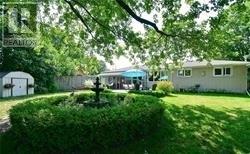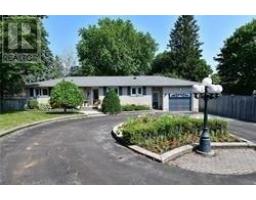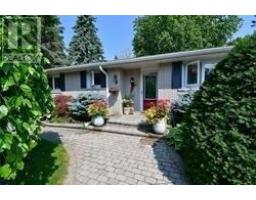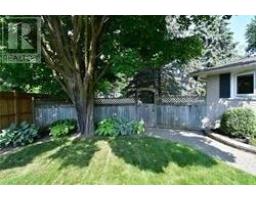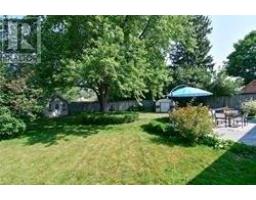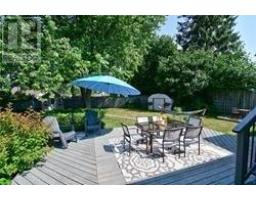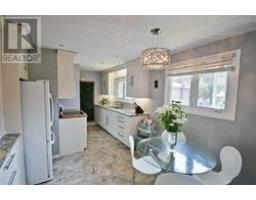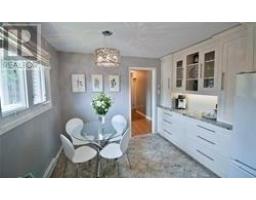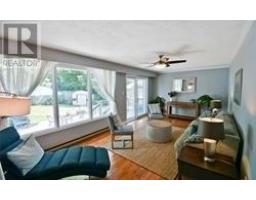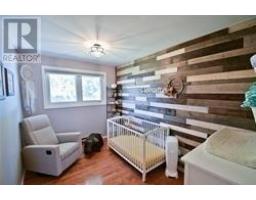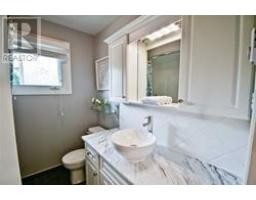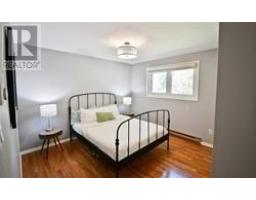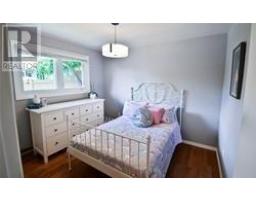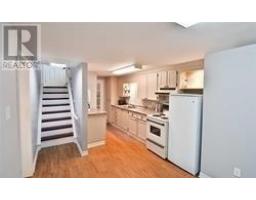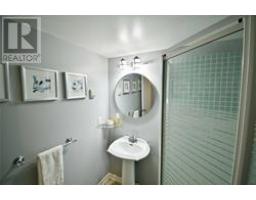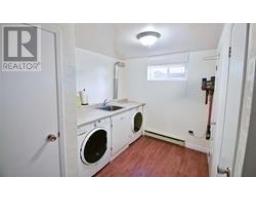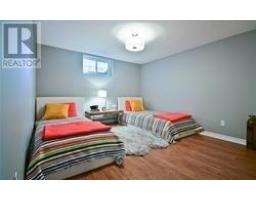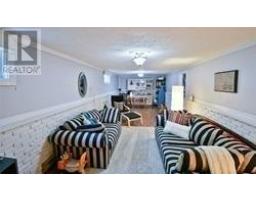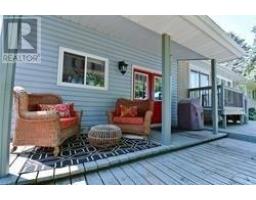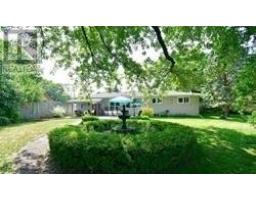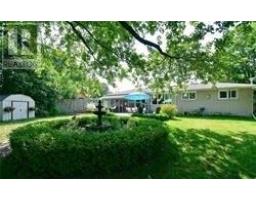4 Bedroom
2 Bathroom
Bungalow
Baseboard Heaters
$679,000
Amazing In-Town Bungalow Tucked Away On A Private, Fully Fenced, Park-Like 1/3 Acre Lot. Renovated Kitchen W/Granite Counters, Undercabinet Lighting, Hardwood Floors, Great Room Walking Out To Deck With Vistas Of Lovely Backyard With Mature Trees & Prof. Landscaped Perennial Gardens. 3 Spacious Bdrms, Reno'd Bath, Spacious Laundry Rm, Bsmt W/Sep Entrance, Kitchen, Large Rec Room, 3Pc Bath, 4th Bdrm. Heated 1.5 Car Garage, Paved Circular Driveway.**** EXTRAS **** Fridge, Stove, Otr Micro, B/I Dishwasher, Bsmt Stove & Fridge, Washer, Dryer, All Elfs, All Window Coverings, Garden Shed, Gdo & Remote, Central Vac. Newer Windows; Newer Shingles. Hwt Owned. Close To Town, Shopping, Transit. (id:25308)
Property Details
|
MLS® Number
|
E4598240 |
|
Property Type
|
Single Family |
|
Community Name
|
Port Perry |
|
Amenities Near By
|
Hospital, Marina |
|
Parking Space Total
|
4 |
Building
|
Bathroom Total
|
2 |
|
Bedrooms Above Ground
|
3 |
|
Bedrooms Below Ground
|
1 |
|
Bedrooms Total
|
4 |
|
Architectural Style
|
Bungalow |
|
Basement Development
|
Finished |
|
Basement Features
|
Separate Entrance |
|
Basement Type
|
N/a (finished) |
|
Construction Style Attachment
|
Detached |
|
Exterior Finish
|
Brick |
|
Heating Fuel
|
Electric |
|
Heating Type
|
Baseboard Heaters |
|
Stories Total
|
1 |
|
Type
|
House |
Parking
Land
|
Acreage
|
No |
|
Land Amenities
|
Hospital, Marina |
|
Size Irregular
|
12.83 X 165 Ft ; 1/3 Acre-approx. 144' Rear; 165' South; |
|
Size Total Text
|
12.83 X 165 Ft ; 1/3 Acre-approx. 144' Rear; 165' South; |
Rooms
| Level |
Type |
Length |
Width |
Dimensions |
|
Basement |
Recreational, Games Room |
8.99 m |
3.42 m |
8.99 m x 3.42 m |
|
Basement |
Bedroom 4 |
4.24 m |
3.37 m |
4.24 m x 3.37 m |
|
Basement |
Kitchen |
6.5 m |
2.08 m |
6.5 m x 2.08 m |
|
Main Level |
Kitchen |
5.43 m |
2.84 m |
5.43 m x 2.84 m |
|
Main Level |
Great Room |
6.85 m |
3.47 m |
6.85 m x 3.47 m |
|
Main Level |
Master Bedroom |
3.47 m |
3.22 m |
3.47 m x 3.22 m |
|
Main Level |
Bedroom 2 |
3.2 m |
2.89 m |
3.2 m x 2.89 m |
|
Main Level |
Bedroom 3 |
3.47 m |
2.46 m |
3.47 m x 2.46 m |
https://www.realtor.ca/PropertyDetails.aspx?PropertyId=21212425
