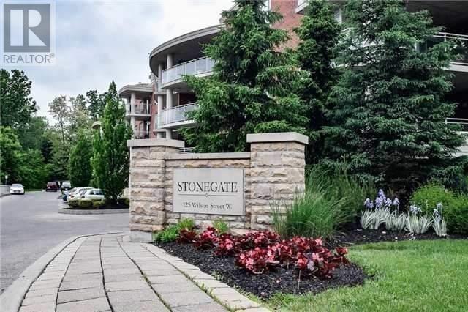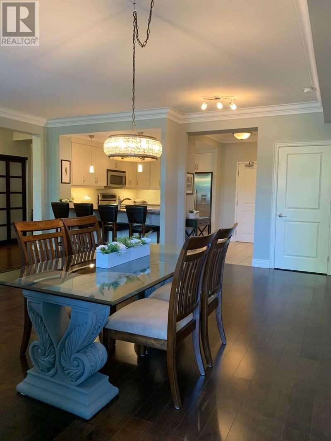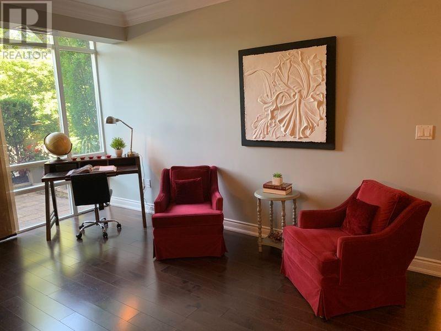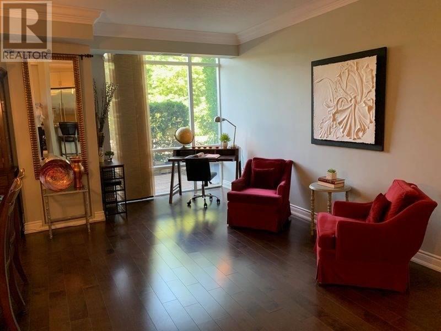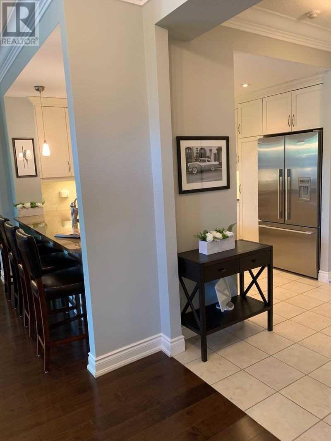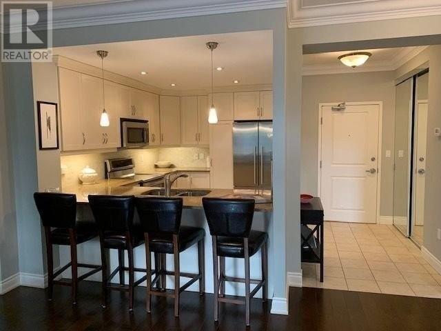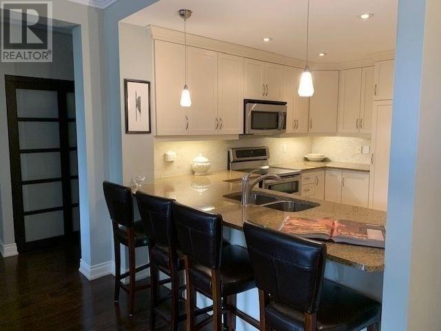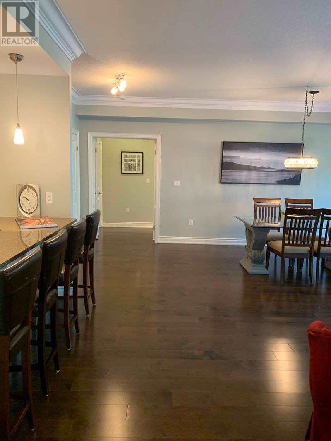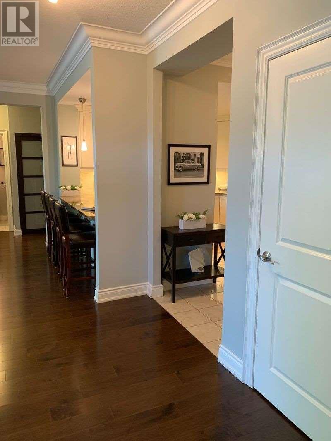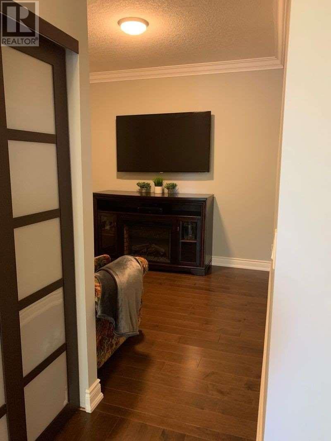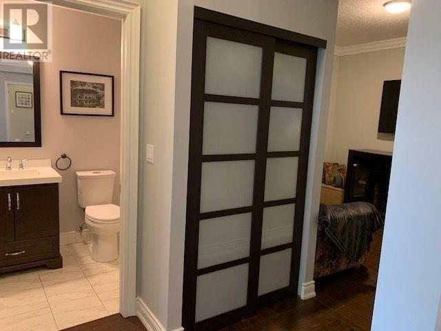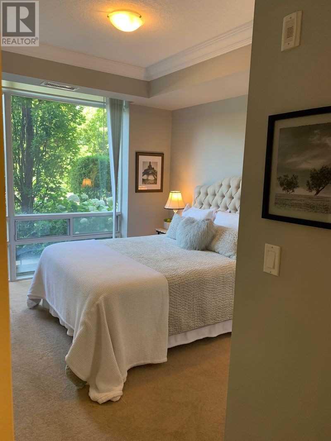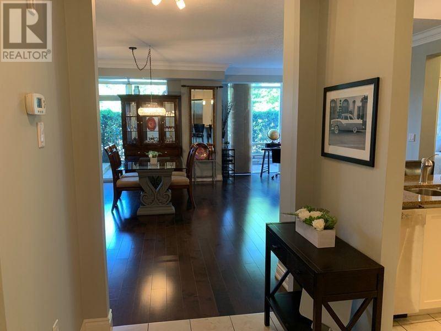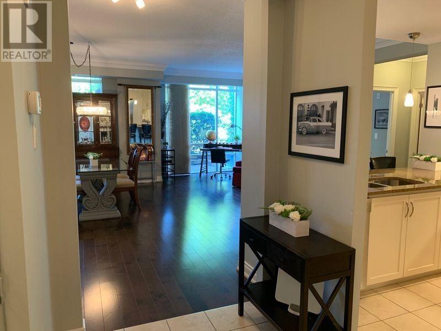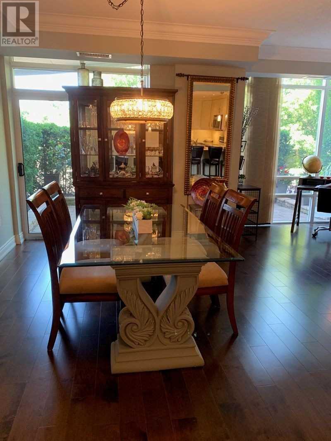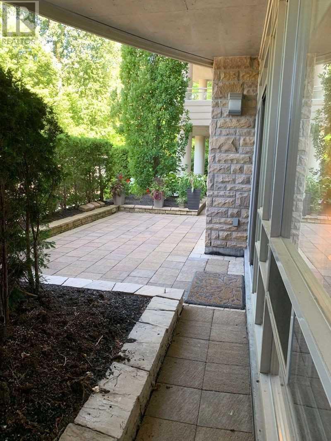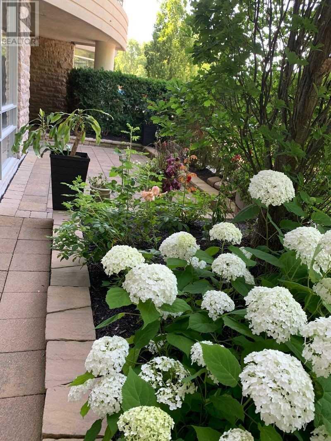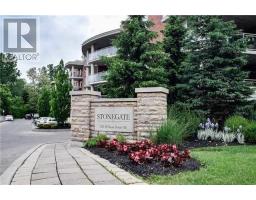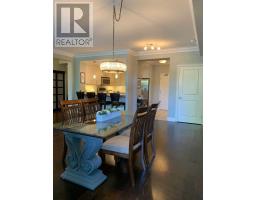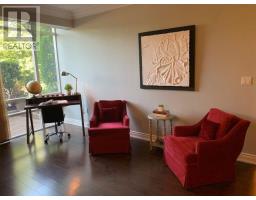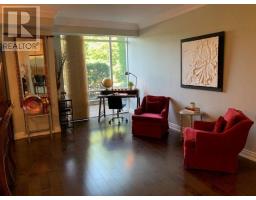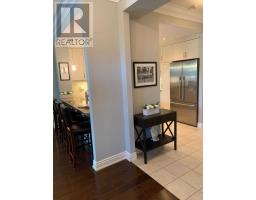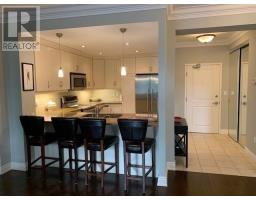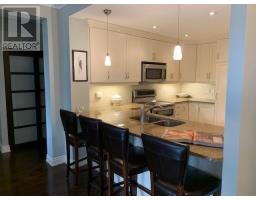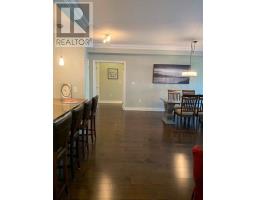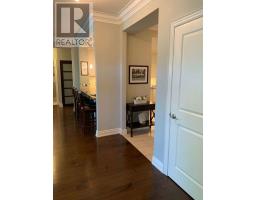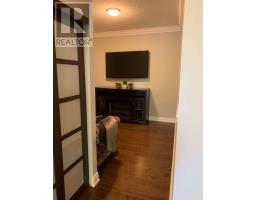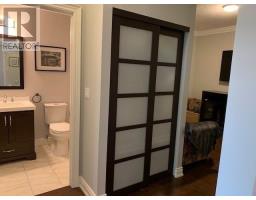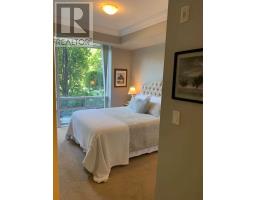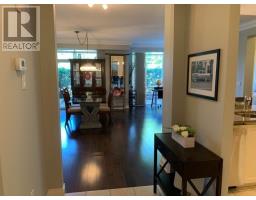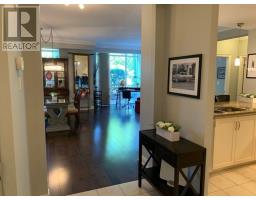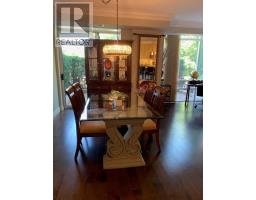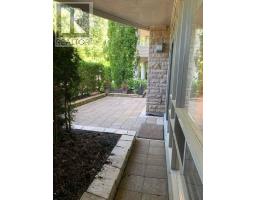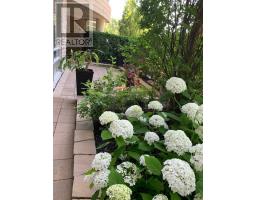#106 -125 Wilson St W Hamilton, Ontario L9G 0B3
3 Bedroom
2 Bathroom
Central Air Conditioning
Forced Air
$648,900Maintenance,
$656.41 Monthly
Maintenance,
$656.41 MonthlyAbsolutely Gorgeous 2 Bed, 2 Full Bath Main Floor Unit Features 2 Car Parking, Private Lockers(2), En-Suite Laundry And Big, Bright Bedrooms With Floor To Ceiling Windows. The Master Has A Walk In Closet And Spacious En-Suite With Granite, Glass Shower And Separate Soaker Tub. Your Upgraded Kitchen Boasts A Granite Breakfast Bar, Back-Splash And Stainless Steel Appliances. Walk Out From Open Concept Living/Dining Room To Private Ravine Setting Patio.**** EXTRAS **** All Appliances, All Window Coverings, All Electric Light Fixtures, Fitness Room, Party Room (id:25308)
Property Details
| MLS® Number | X4588985 |
| Property Type | Single Family |
| Neigbourhood | Ancaster |
| Community Name | Ancaster |
| Amenities Near By | Hospital, Park |
| Features | Conservation/green Belt, Balcony |
| Parking Space Total | 3 |
Building
| Bathroom Total | 2 |
| Bedrooms Above Ground | 2 |
| Bedrooms Below Ground | 1 |
| Bedrooms Total | 3 |
| Amenities | Storage - Locker, Car Wash, Party Room, Exercise Centre |
| Cooling Type | Central Air Conditioning |
| Exterior Finish | Brick |
| Heating Fuel | Natural Gas |
| Heating Type | Forced Air |
| Type | Apartment |
Parking
| Underground | |
| Visitor parking |
Land
| Acreage | No |
| Land Amenities | Hospital, Park |
Rooms
| Level | Type | Length | Width | Dimensions |
|---|---|---|---|---|
| Main Level | Kitchen | 3.38 m | 2.59 m | 3.38 m x 2.59 m |
| Main Level | Living Room | 6.12 m | 5.56 m | 6.12 m x 5.56 m |
| Main Level | Master Bedroom | 4.11 m | 3.38 m | 4.11 m x 3.38 m |
| Main Level | Bedroom 2 | 3.38 m | 3.17 m | 3.38 m x 3.17 m |
| Main Level | Den | 3.17 m | 2.95 m | 3.17 m x 2.95 m |
| Main Level | Dining Room | 6.12 m | 5.56 m | 6.12 m x 5.56 m |
| Main Level | Laundry Room |
https://www.realtor.ca/PropertyDetails.aspx?PropertyId=21177882
Interested?
Contact us for more information
