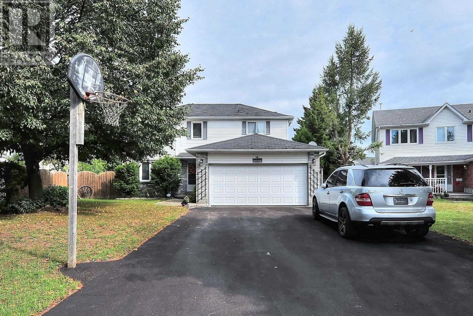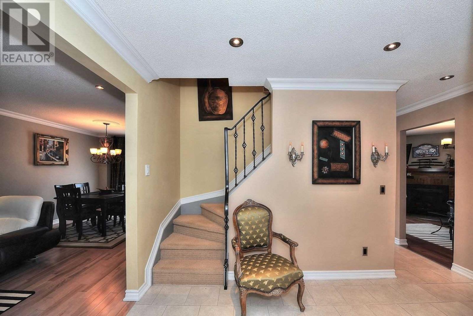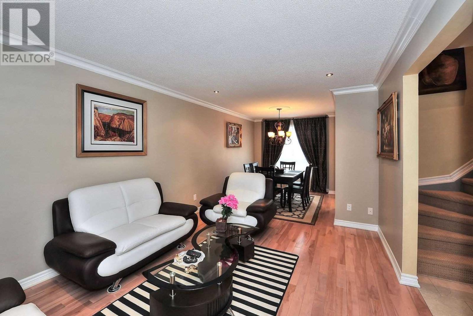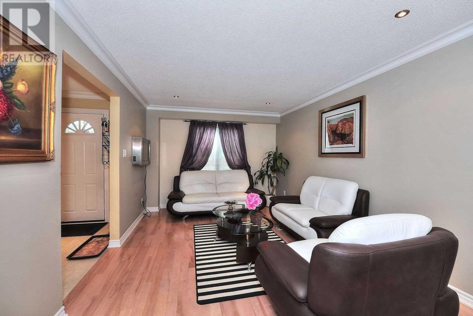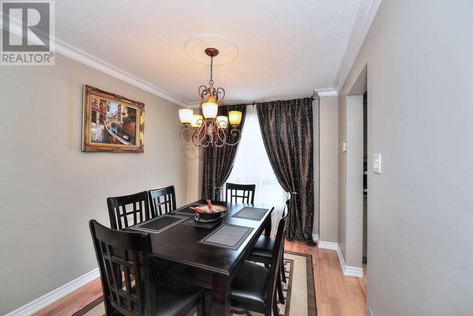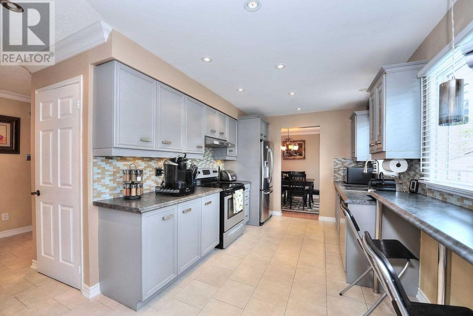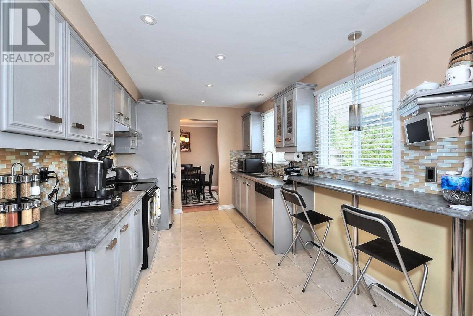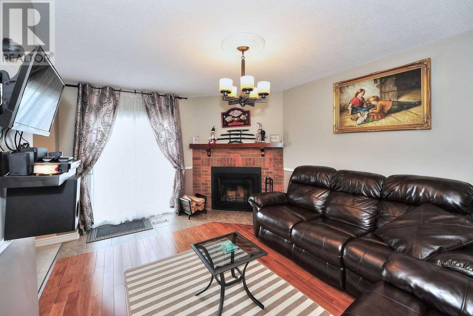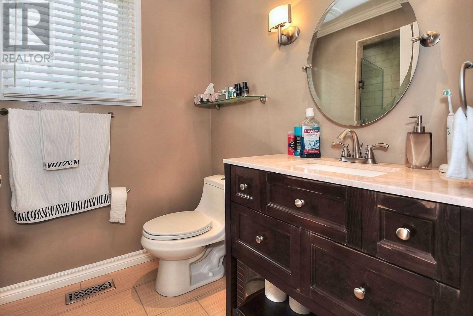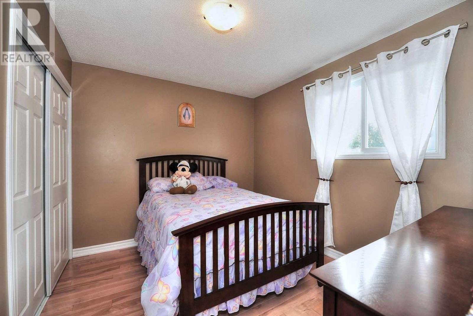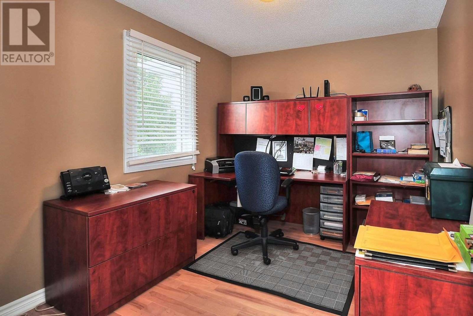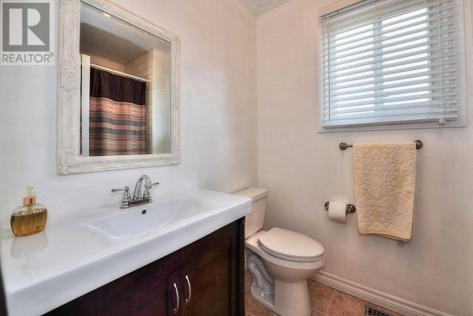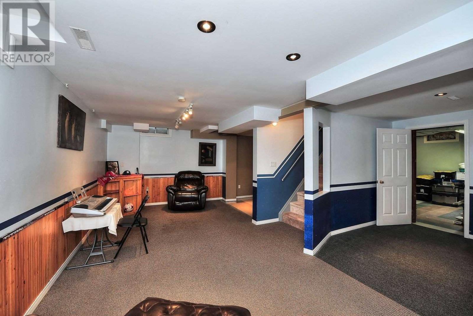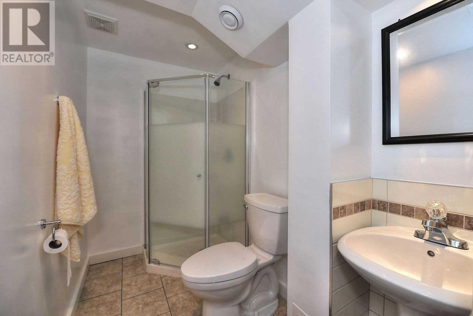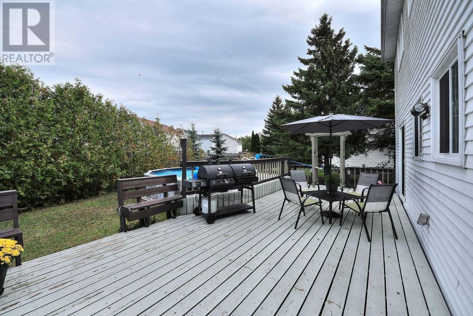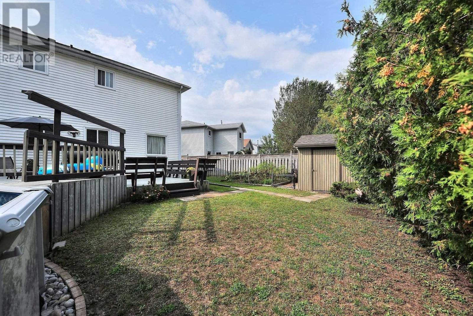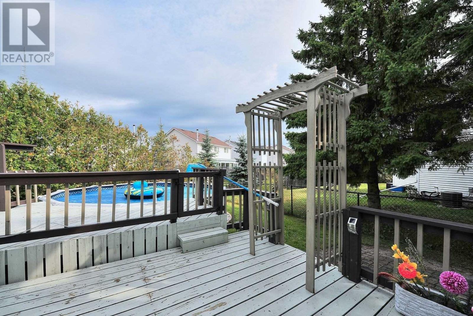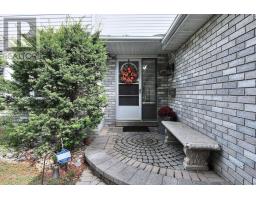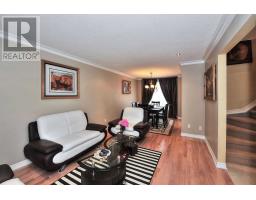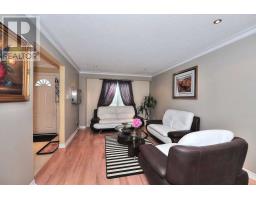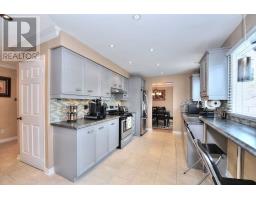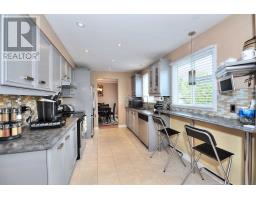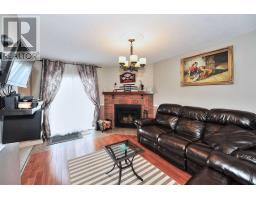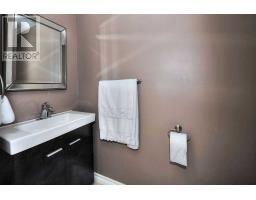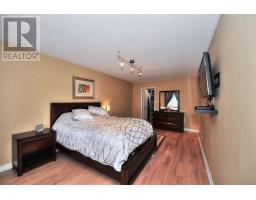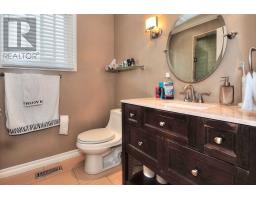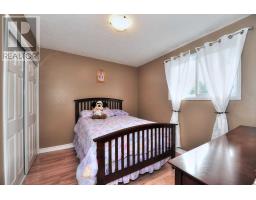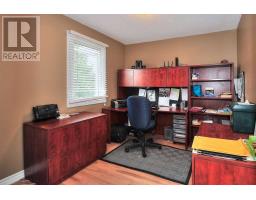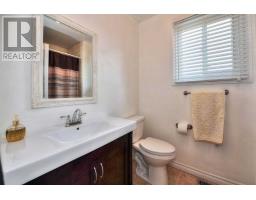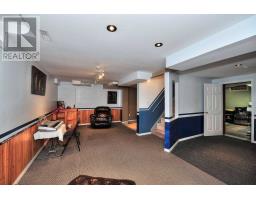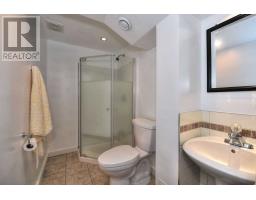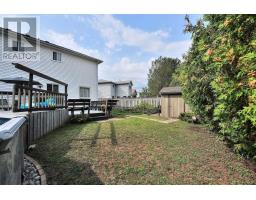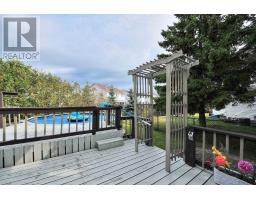1056 Maclean St Innisfil, Ontario L9S 1V9
4 Bedroom
4 Bathroom
Fireplace
Above Ground Pool
Central Air Conditioning
Forced Air
$596,000
***Great Find! Welcoming And Spacious 4 Bdr Family Home On The Pie-Shaped Lot! Fully Renovated! $$$$ Spent! Hardwood Floors Thru-Out, Renovated Modern Kitchen With S/S Appliances And A Breakfast Bar, New Tiles And Bathroom's Vanities, Tons Of Pot Lights, Two Fireplaces, Finished Basement With A Workshop, Rec Room And 3 Pc Bath. Huge Deck And Above Ground Pool Makes It Great For Entertaining!**** EXTRAS **** S/S Fridge, Stove, B/I Dishwasher, Washer, Dryer, All Elfs, All Window Coverings, Gdo + Remote, Electrical Fireplace, Hi Eff Furnace, Cac, Cvac, Humidifier, Newer Windows. Extended Driveway, No Sidewalk, Can Park Up To 6 Cars (id:25308)
Property Details
| MLS® Number | N4574724 |
| Property Type | Single Family |
| Community Name | Alcona |
| Parking Space Total | 6 |
| Pool Type | Above Ground Pool |
Building
| Bathroom Total | 4 |
| Bedrooms Above Ground | 4 |
| Bedrooms Total | 4 |
| Basement Development | Finished |
| Basement Type | N/a (finished) |
| Construction Style Attachment | Detached |
| Cooling Type | Central Air Conditioning |
| Exterior Finish | Aluminum Siding, Brick |
| Fireplace Present | Yes |
| Heating Fuel | Natural Gas |
| Heating Type | Forced Air |
| Stories Total | 2 |
| Type | House |
Parking
| Attached garage |
Land
| Acreage | No |
| Size Irregular | 46.7 X 126.96 Ft ; Irreg 46.67x114.09 72.81x126.96 |
| Size Total Text | 46.7 X 126.96 Ft ; Irreg 46.67x114.09 72.81x126.96 |
Rooms
| Level | Type | Length | Width | Dimensions |
|---|---|---|---|---|
| Second Level | Master Bedroom | |||
| Second Level | Bedroom 2 | |||
| Second Level | Bedroom 3 | |||
| Second Level | Bedroom 4 | |||
| Basement | Recreational, Games Room | |||
| Basement | Workshop | |||
| Main Level | Kitchen | |||
| Main Level | Family Room | |||
| Main Level | Living Room | |||
| Main Level | Dining Room |
https://www.realtor.ca/PropertyDetails.aspx?PropertyId=21130867
Interested?
Contact us for more information
