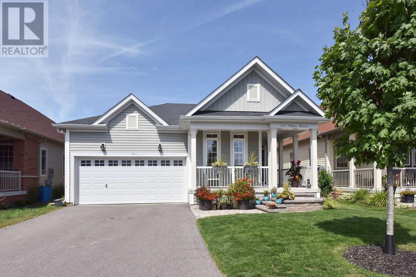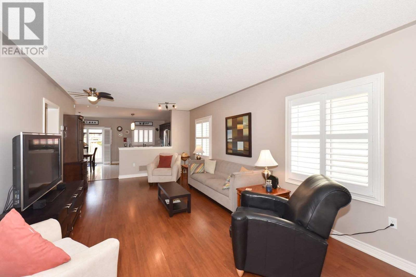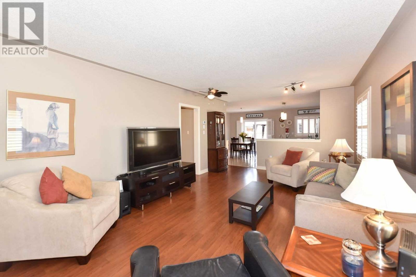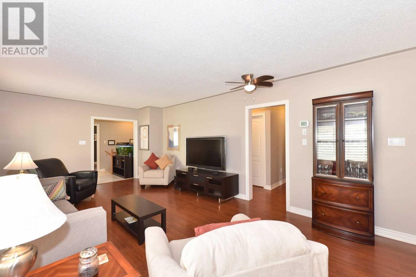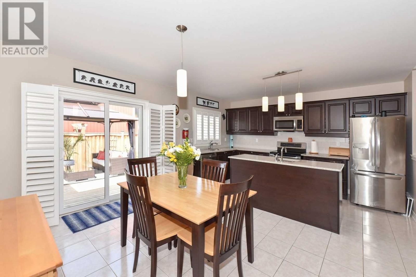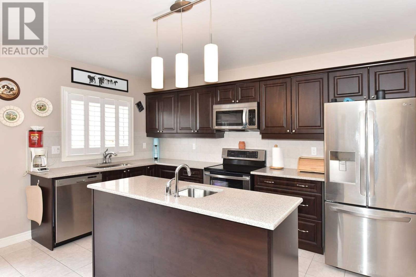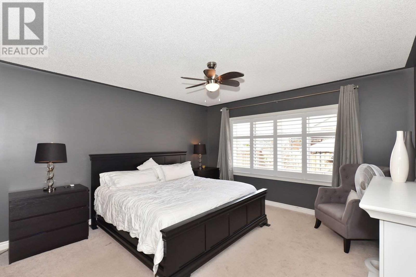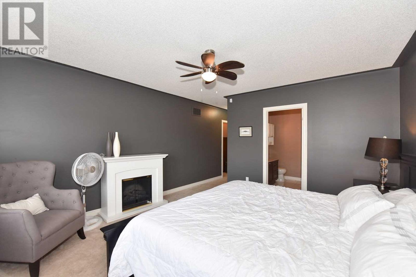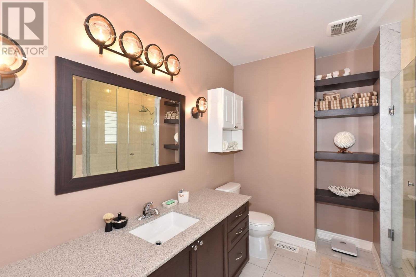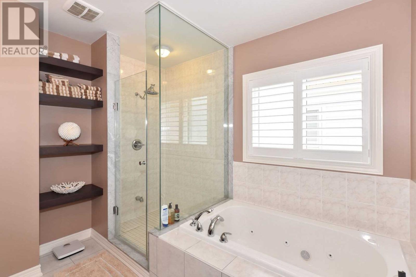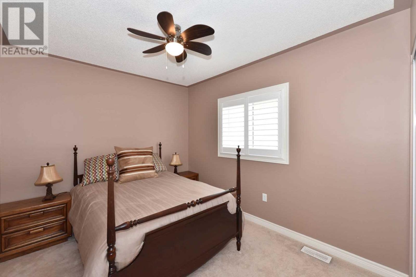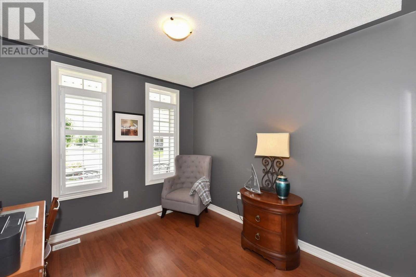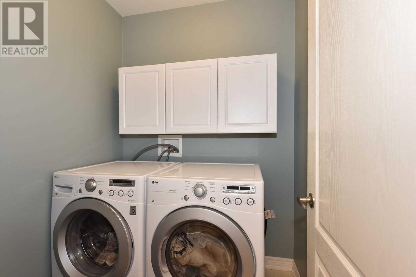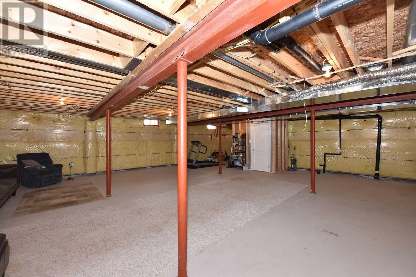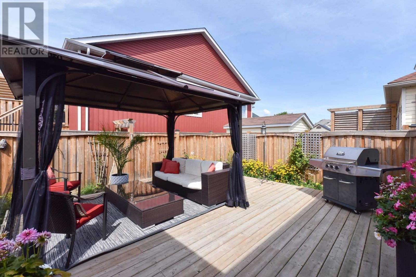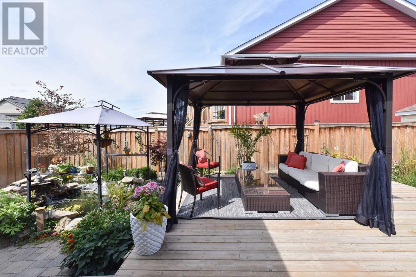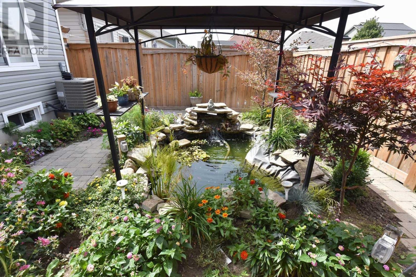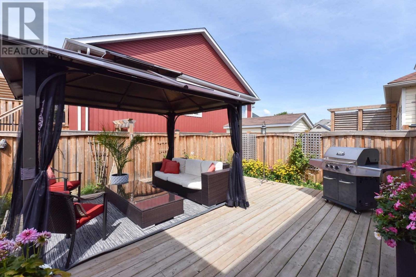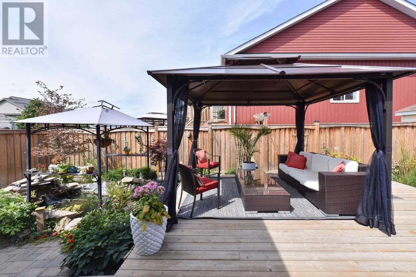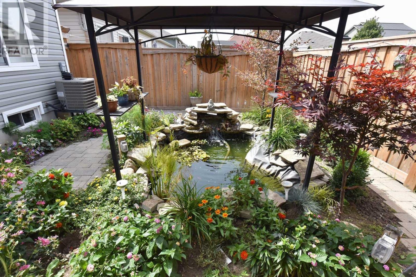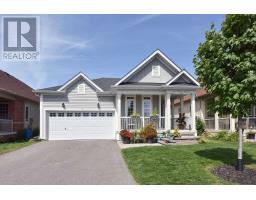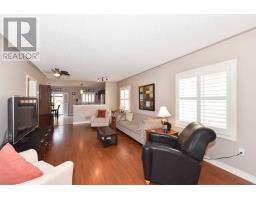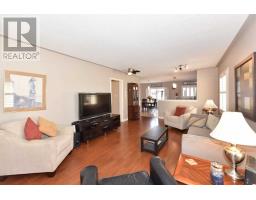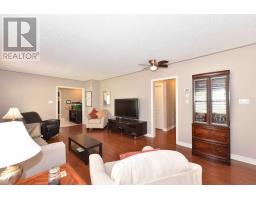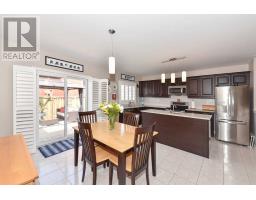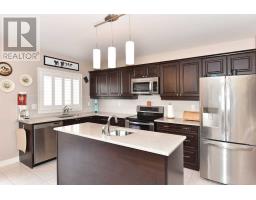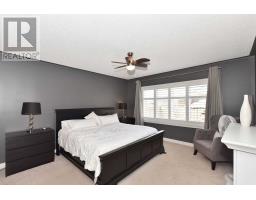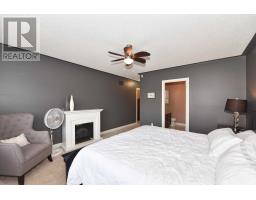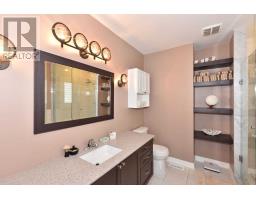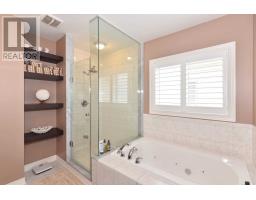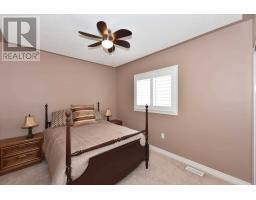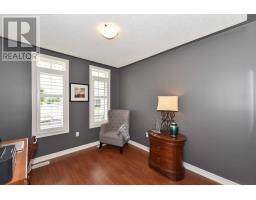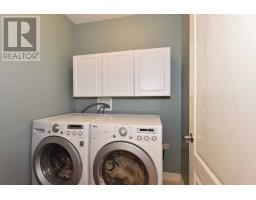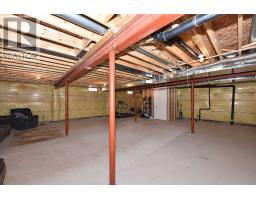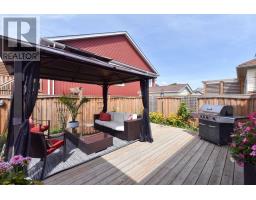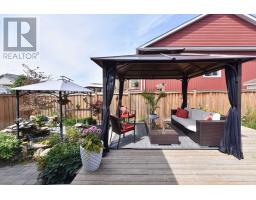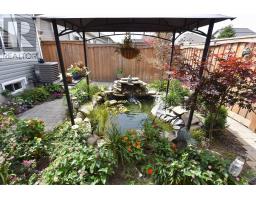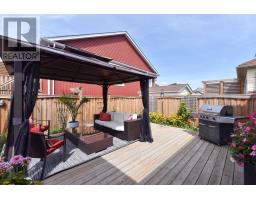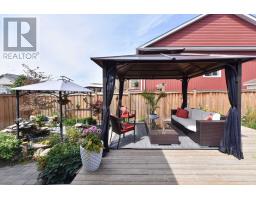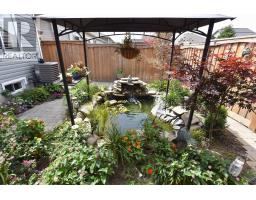3 Bedroom
2 Bathroom
Bungalow
Central Air Conditioning
Forced Air
$509,990
Step Straight Into This Special Bungalow. No Extra Stairs Inside. A Large Great Room Can Host A Formal Dining Rm, Open To A Very Modern Kitchen With Central Island, Cesarstone Counters, Soft Close Cabinetry, Two Sinks, And So Much More. Lots Of Light Throughout With Side Windows And Walkout To Garden. Professionally Landscaped Low Maintenance Garden. Luxurious Master Suite With Sep Tub And Shower Ensuite Overlooking The Garden. Nearly 1600 Sqft.**** EXTRAS **** S/S Fridge, Stove, Wine Fridge, Dw, Microwave, Washer & Dryer, Roughed In For Cvac And Bathrm In Bsment. Water Feature, Garden Gazebos, All Light Fixtures, All Calif Shutters. Excl Stand Alone Planters. Fireplace In Master, Garden Ornament (id:25308)
Property Details
|
MLS® Number
|
X4593949 |
|
Property Type
|
Single Family |
|
Community Name
|
Port Hope |
|
Amenities Near By
|
Park |
|
Parking Space Total
|
4 |
Building
|
Bathroom Total
|
2 |
|
Bedrooms Above Ground
|
2 |
|
Bedrooms Below Ground
|
1 |
|
Bedrooms Total
|
3 |
|
Architectural Style
|
Bungalow |
|
Basement Development
|
Unfinished |
|
Basement Type
|
Full (unfinished) |
|
Construction Style Attachment
|
Detached |
|
Cooling Type
|
Central Air Conditioning |
|
Exterior Finish
|
Vinyl |
|
Heating Fuel
|
Natural Gas |
|
Heating Type
|
Forced Air |
|
Stories Total
|
1 |
|
Type
|
House |
Parking
Land
|
Acreage
|
No |
|
Land Amenities
|
Park |
|
Size Irregular
|
42 X 98.43 Ft |
|
Size Total Text
|
42 X 98.43 Ft |
Rooms
| Level |
Type |
Length |
Width |
Dimensions |
|
Main Level |
Kitchen |
5.74 m |
4.26 m |
5.74 m x 4.26 m |
|
Main Level |
Great Room |
3.96 m |
6.7 m |
3.96 m x 6.7 m |
|
Main Level |
Family Room |
2.99 m |
3.25 m |
2.99 m x 3.25 m |
|
Main Level |
Master Bedroom |
4.09 m |
4.26 m |
4.09 m x 4.26 m |
|
Main Level |
Bedroom 2 |
2.89 m |
3.3 m |
2.89 m x 3.3 m |
|
Main Level |
Foyer |
|
|
|
Utilities
|
Sewer
|
Available |
|
Natural Gas
|
Available |
|
Electricity
|
Available |
|
Cable
|
Available |
https://www.realtor.ca/PropertyDetails.aspx?PropertyId=21197630
