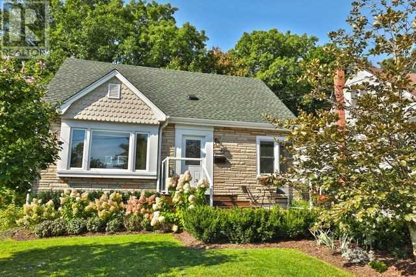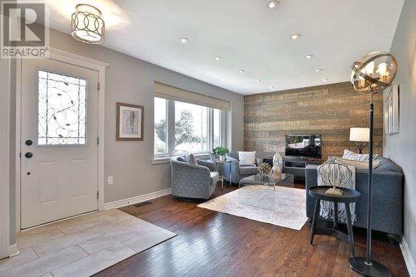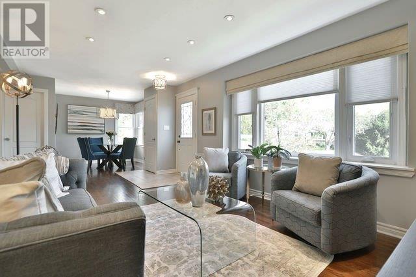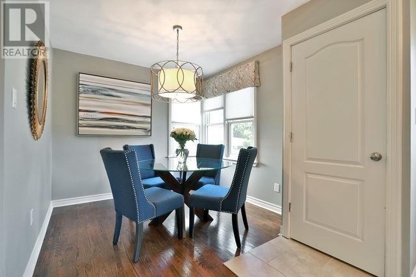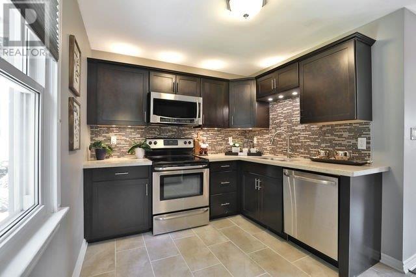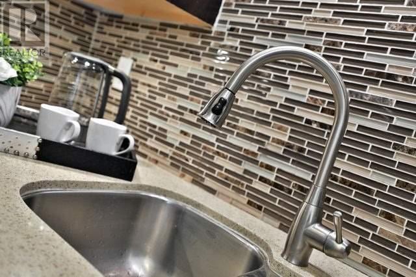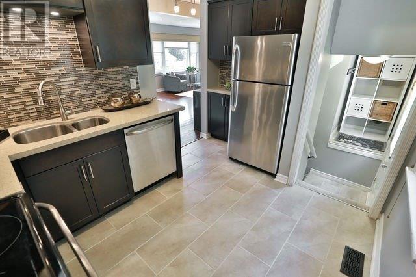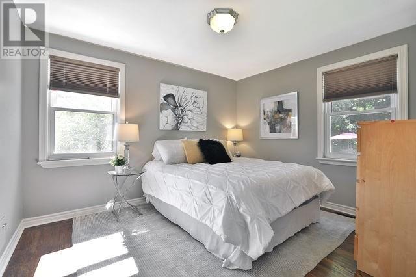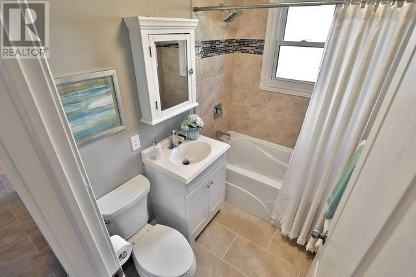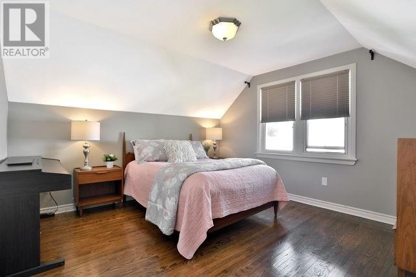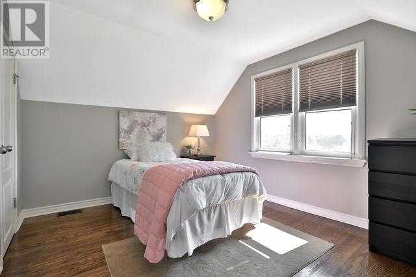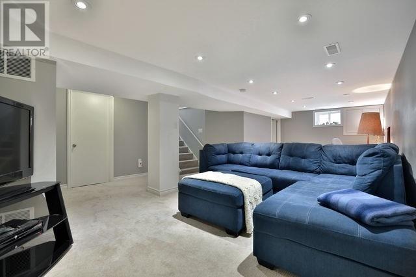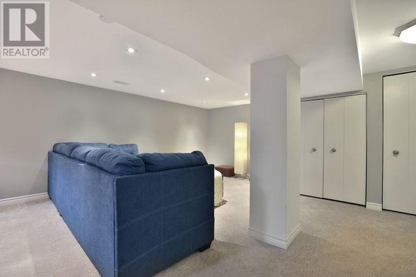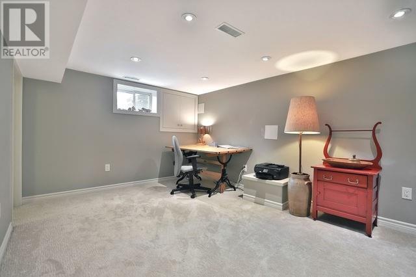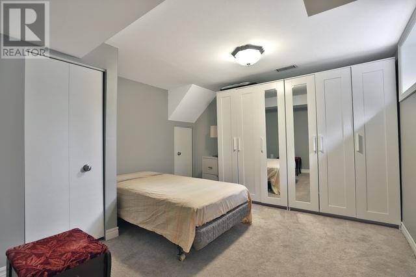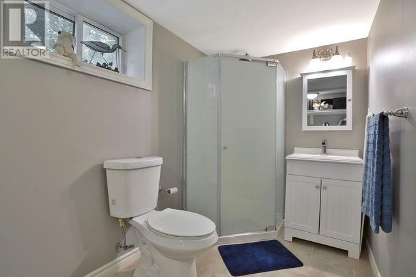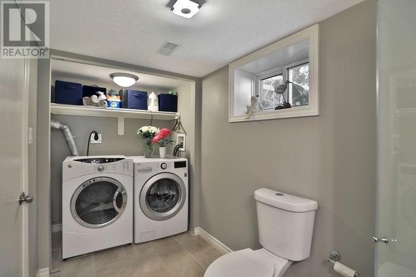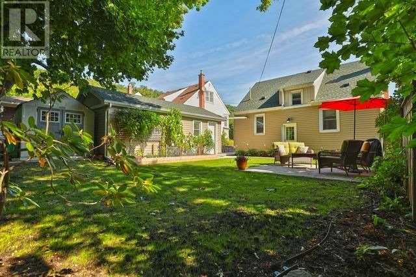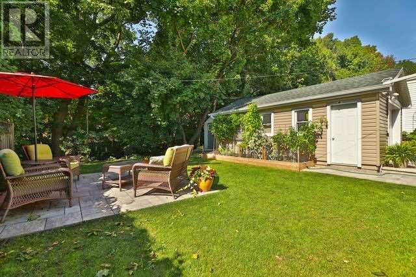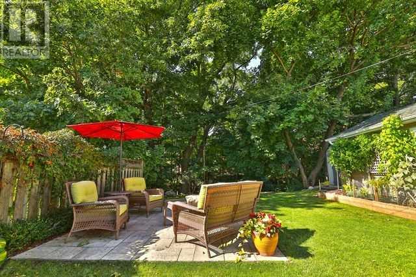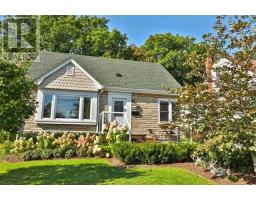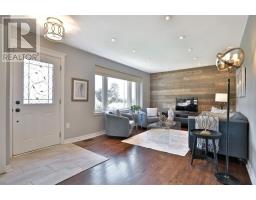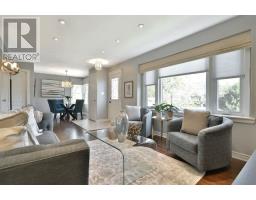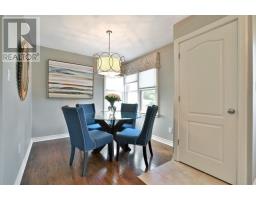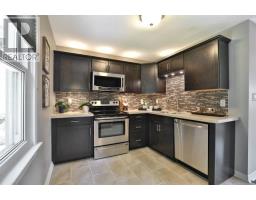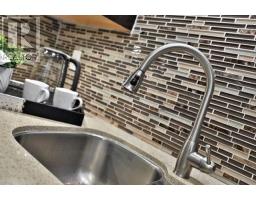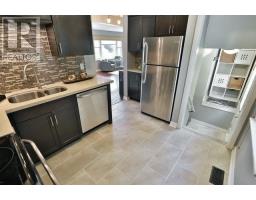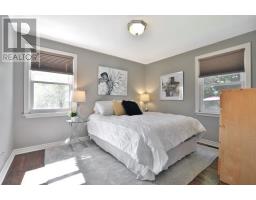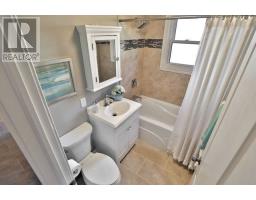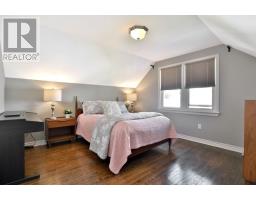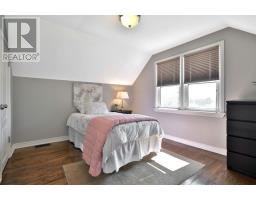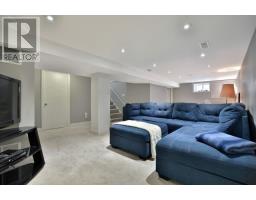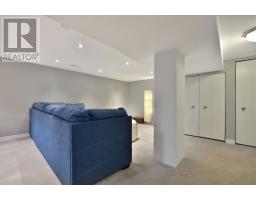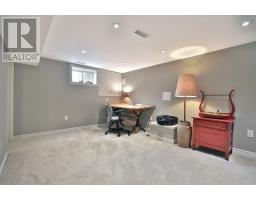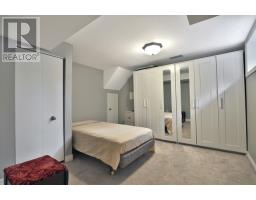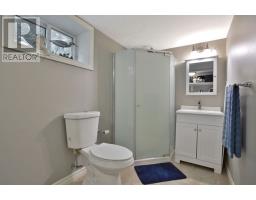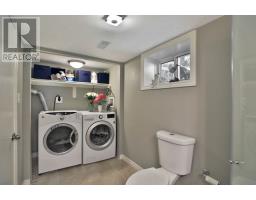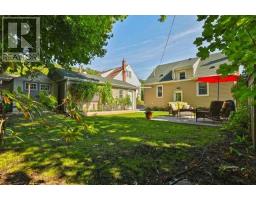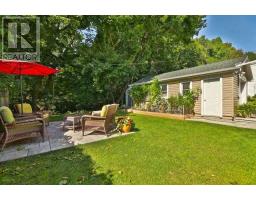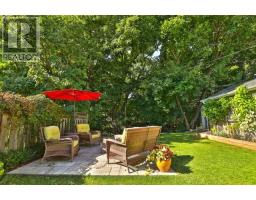105 Cameron Ave Hamilton, Ontario L9H 1H3
4 Bedroom
2 Bathroom
Central Air Conditioning
Forced Air
$619,000
Perfect Doll House, Renovated Kit. & Baths, Hardwood Flrs. New High Eff. Furn.+Air (2019), 3+1 Bedrooms, 2 Baths, Beautiflly Fin. Bsmnt. Cootes Paradise Close To Driving Park, Walk To Downtown Dundas, Shopping, Min. To Highway + University, $75,000 On Landscaping.**** EXTRAS **** Include: Fridge, Stove, B/I Dw, B/I Microw, All Light Fixtures, Shed, All Wind. Cov - Exclude: Wash/Dryer, Wisteria + Rohododendrum Bush (Sentimental) (id:25308)
Property Details
| MLS® Number | X4613122 |
| Property Type | Single Family |
| Neigbourhood | Dundas |
| Community Name | Dundas |
| Amenities Near By | Park |
| Features | Cul-de-sac, Ravine, Conservation/green Belt |
| Parking Space Total | 4 |
Building
| Bathroom Total | 2 |
| Bedrooms Above Ground | 3 |
| Bedrooms Below Ground | 1 |
| Bedrooms Total | 4 |
| Basement Development | Finished |
| Basement Type | Full (finished) |
| Construction Style Attachment | Detached |
| Cooling Type | Central Air Conditioning |
| Exterior Finish | Brick, Vinyl |
| Heating Fuel | Natural Gas |
| Heating Type | Forced Air |
| Stories Total | 2 |
| Type | House |
Parking
| Detached garage |
Land
| Acreage | No |
| Land Amenities | Park |
| Size Irregular | 50 X 100 Ft |
| Size Total Text | 50 X 100 Ft |
Rooms
| Level | Type | Length | Width | Dimensions |
|---|---|---|---|---|
| Second Level | Bedroom | 3.66 m | 3.35 m | 3.66 m x 3.35 m |
| Second Level | Bathroom | 3.66 m | 3.35 m | 3.66 m x 3.35 m |
| Basement | Bedroom | 3.66 m | 3.35 m | 3.66 m x 3.35 m |
| Basement | Recreational, Games Room | 7.62 m | 3.66 m | 7.62 m x 3.66 m |
| Basement | Bathroom | |||
| Basement | Laundry Room | |||
| Main Level | Foyer | |||
| Main Level | Kitchen | 3.66 m | 2.44 m | 3.66 m x 2.44 m |
| Main Level | Living Room | 3.66 m | 4.88 m | 3.66 m x 4.88 m |
| Main Level | Dining Room | 3.05 m | 2.44 m | 3.05 m x 2.44 m |
| Main Level | Master Bedroom | 3.66 m | 3.66 m | 3.66 m x 3.66 m |
| Main Level | Bathroom |
https://www.realtor.ca/PropertyDetails.aspx?PropertyId=21263138
Interested?
Contact us for more information
