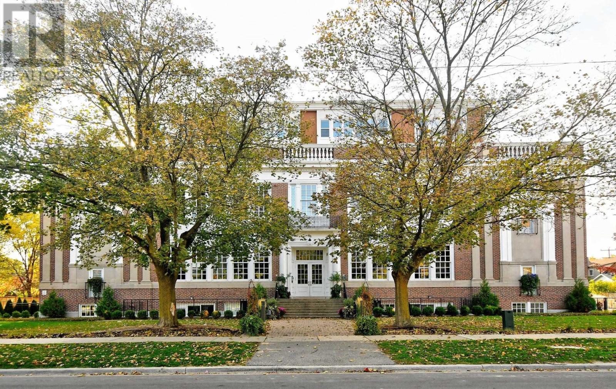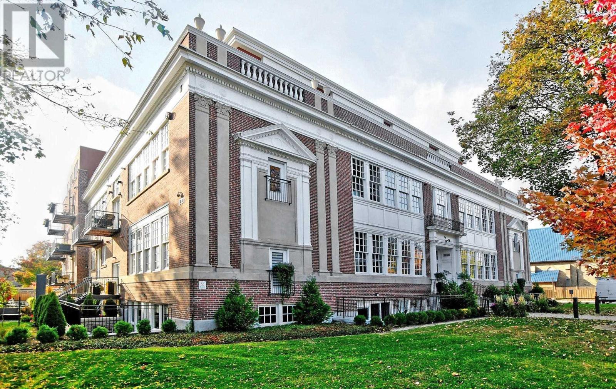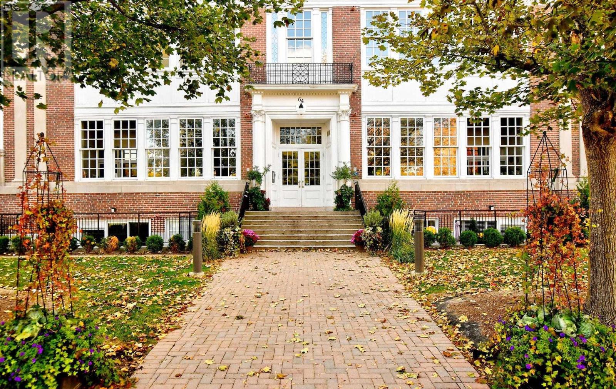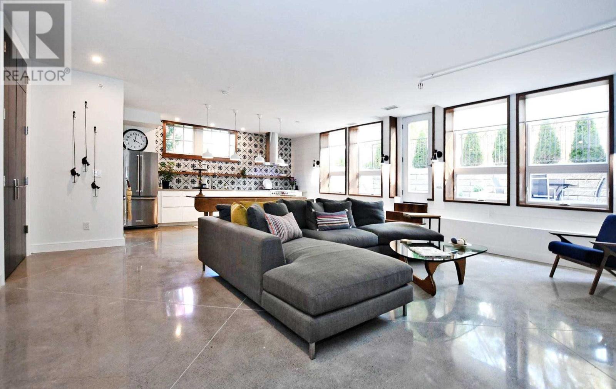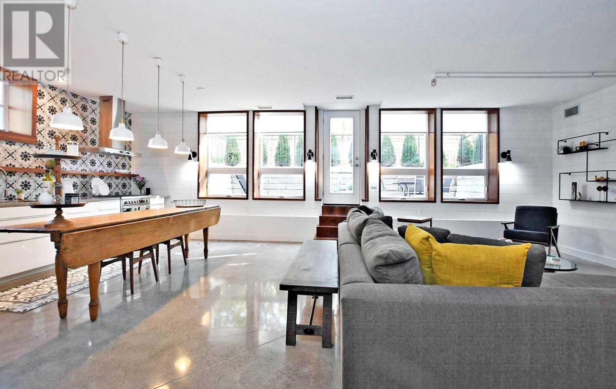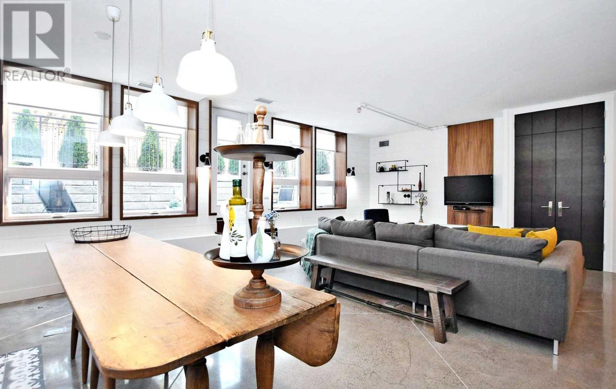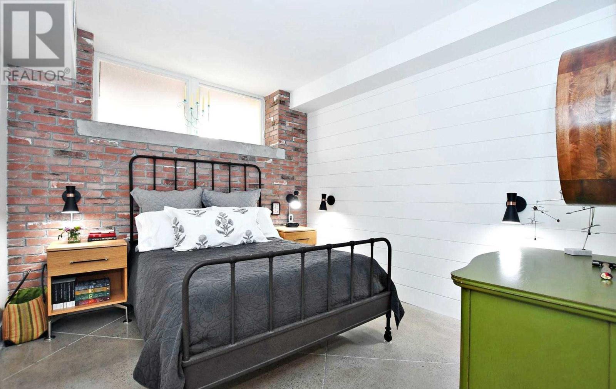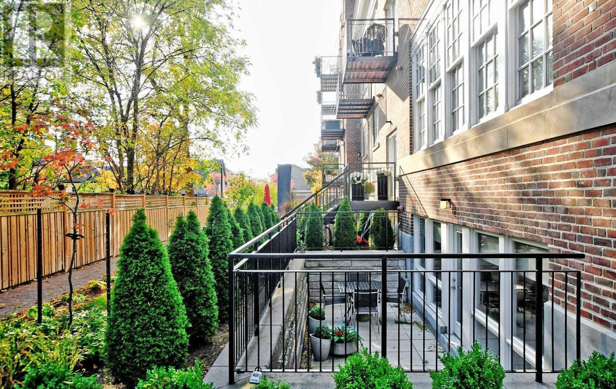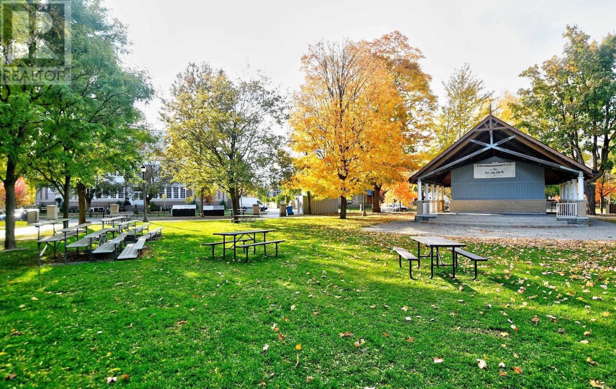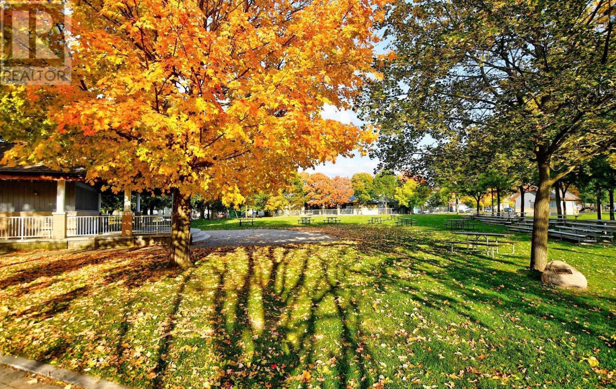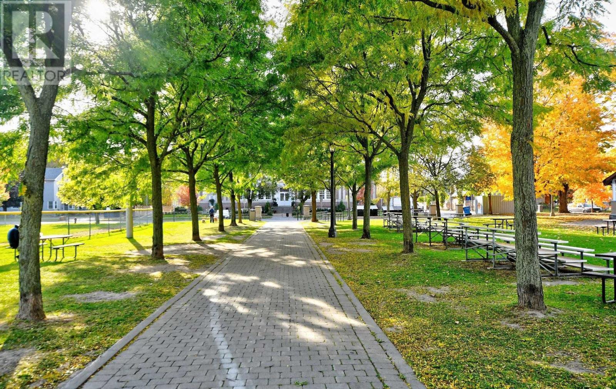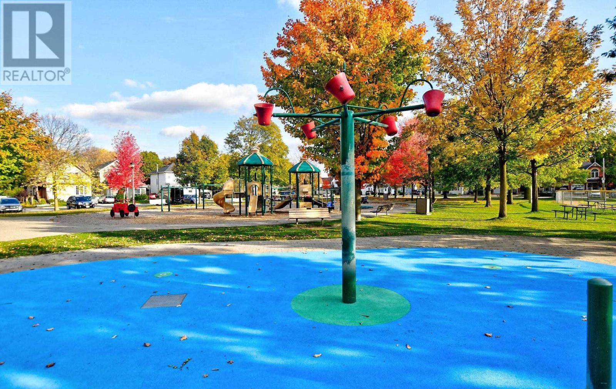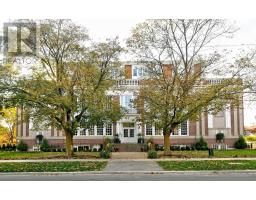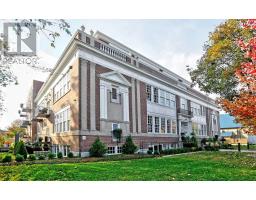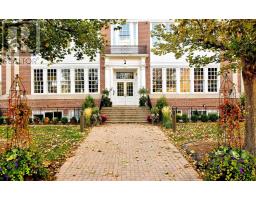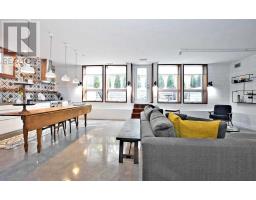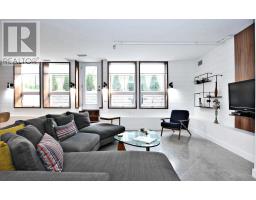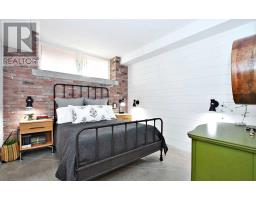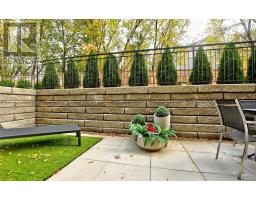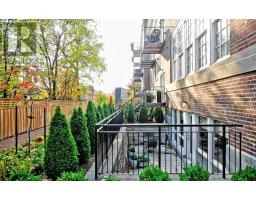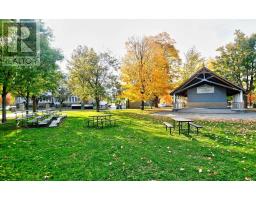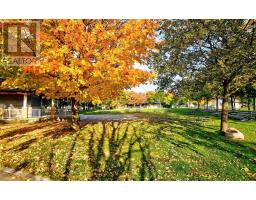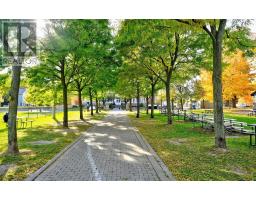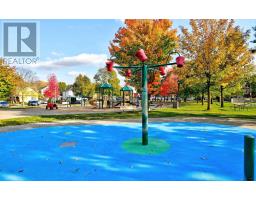#105 -64 Wells St Aurora, Ontario L4G 1S9
$674,900Maintenance,
$789.67 Monthly
Maintenance,
$789.67 MonthlyWelcome To The Wells Street Lofts @ The Wells Street School House Circa 1929. Located In The Aurora Village Across The Street From Wells Street Park, Home Of The Armoury & Niagara College Cooking School. Walking Distance To The Go Train, Cultural Centre & Public Library. Fabulous Location...Concerts In The Park, Home Of Aurora's Farmer Market. Walk To Yonge Street Shopping. Easy Access For Commuters To All Major Highways.**** EXTRAS **** Beautiful Outdoor Living Space With 184 Sq Ft Terrace....Large Open Concept Loft With Bright Oversized Windows Overlooking Terrace. Industrial Concrete Floors. Great Accessibility With Access To Main Level Parking. (id:25308)
Property Details
| MLS® Number | N4608728 |
| Property Type | Single Family |
| Community Name | Aurora Village |
| Amenities Near By | Hospital, Park, Public Transit |
| Parking Space Total | 1 |
Building
| Bathroom Total | 1 |
| Bedrooms Above Ground | 1 |
| Bedrooms Total | 1 |
| Amenities | Storage - Locker, Party Room, Exercise Centre |
| Cooling Type | Central Air Conditioning |
| Exterior Finish | Brick |
| Fire Protection | Security System |
| Heating Fuel | Natural Gas |
| Heating Type | Heat Pump |
| Type | Apartment |
Parking
| Carport | |
| Visitor parking |
Land
| Acreage | No |
| Land Amenities | Hospital, Park, Public Transit |
Rooms
| Level | Type | Length | Width | Dimensions |
|---|---|---|---|---|
| Main Level | Kitchen | 9.02 m | 7.16 m | 9.02 m x 7.16 m |
| Main Level | Great Room | |||
| Main Level | Dining Room | |||
| Main Level | Master Bedroom | 3.12 m | 3.65 m | 3.12 m x 3.65 m |
| Main Level | Pantry | 2.8 m | 1.85 m | 2.8 m x 1.85 m |
| Main Level | Other | 7.01 m | 2.44 m | 7.01 m x 2.44 m |
| Main Level | Storage | 2.13 m | 0.92 m | 2.13 m x 0.92 m |
https://www.realtor.ca/PropertyDetails.aspx?PropertyId=21247450
Interested?
Contact us for more information
