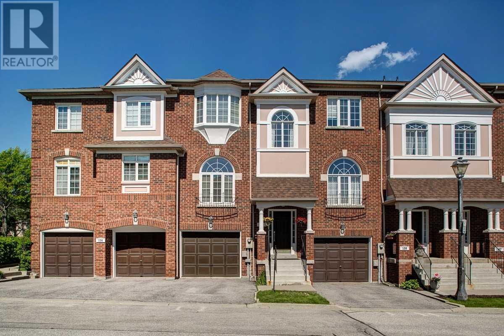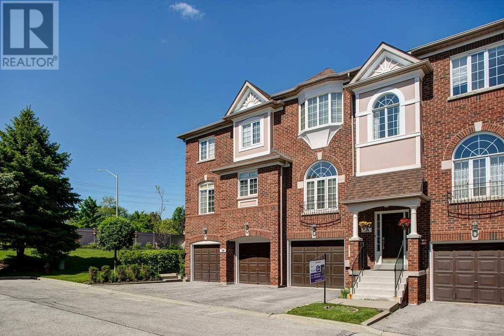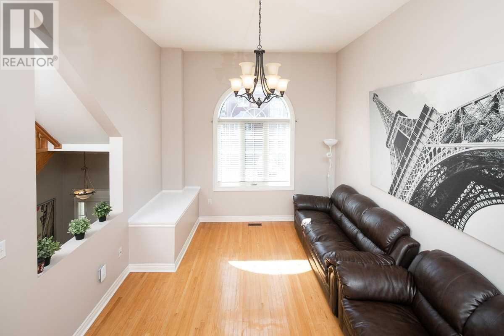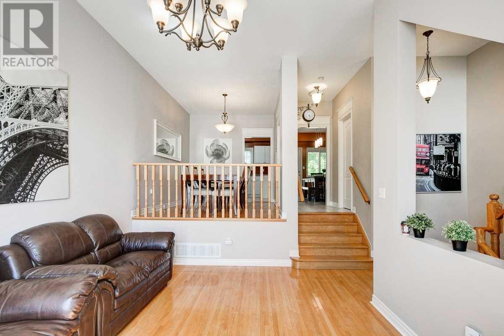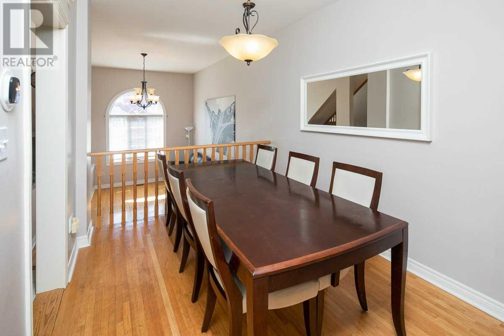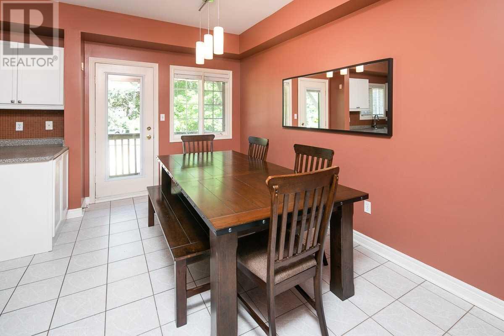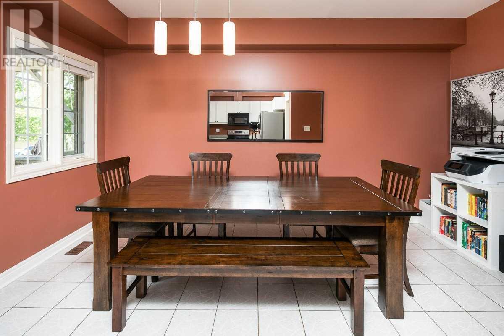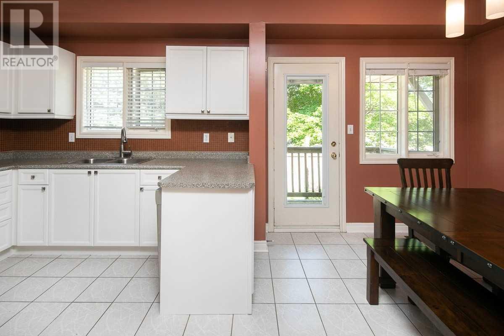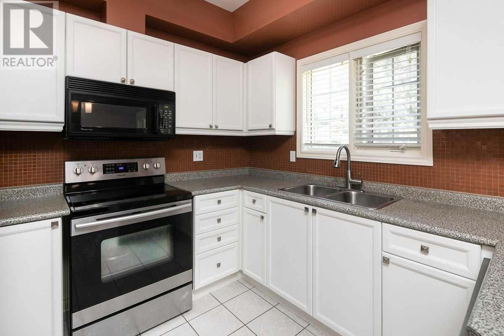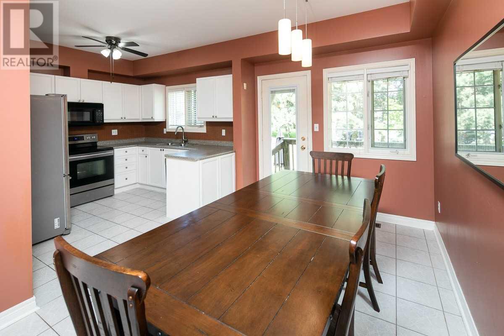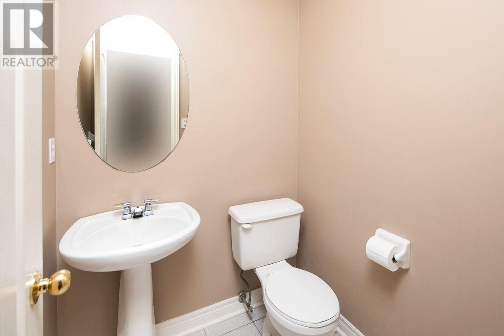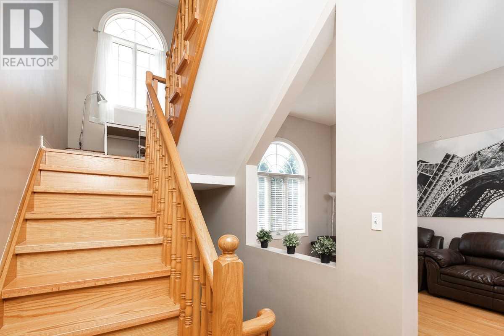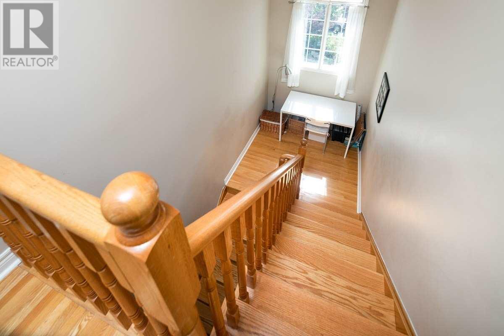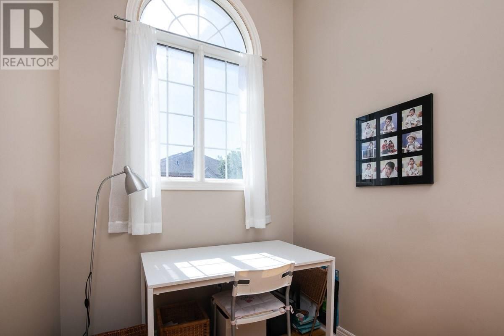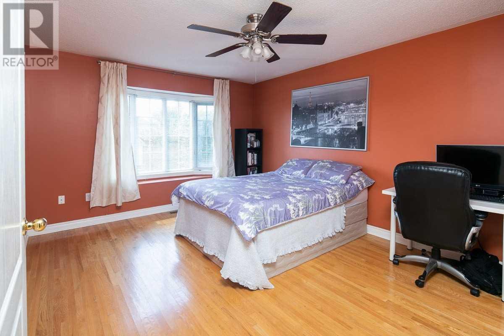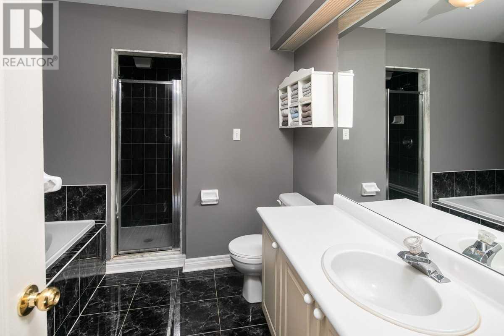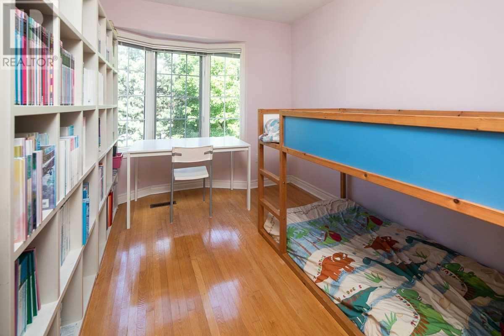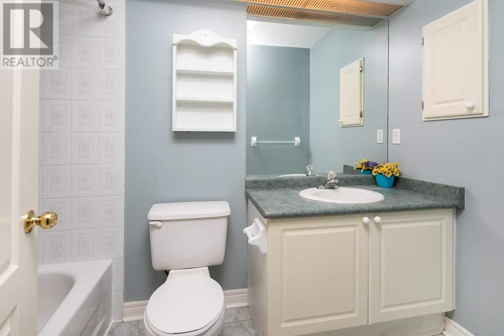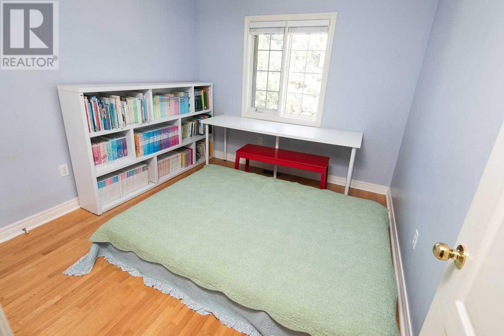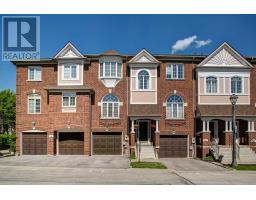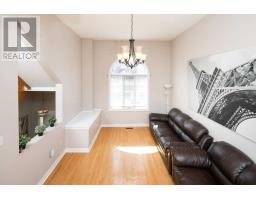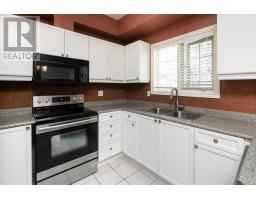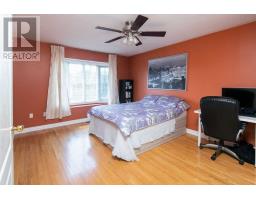#105 -190 Harding Blvd W Richmond Hill, Ontario L4C 0J9
3 Bedroom
4 Bathroom
Fireplace
Central Air Conditioning
Forced Air
$739,900Maintenance,
$532.49 Monthly
Maintenance,
$532.49 MonthlyDistinctive Acorn Built Town House Over 2,000 Sqft Of Living Space Is Located On Quiet Crescent In High Demand North Richvale Community.Three Spacious Bed Rooms, 4 Baths & Finished Basement. Large Eat-In Kitchen With Walk Out To The Fenced Back Yard. Open Concept Designed Floor Plan, Large Rec Room With Gas Fire Place. Stainless Steel Appliances. Close To Parks, Schools, Library, The Wave Pool, Transit And Rarely Available**** EXTRAS **** Fridge, Stove, B/I Dishwasher, Washer, Dryer, All Electrical Light Fixtures, Window Coverings, Rental Item; Hot Water Tank (id:25308)
Property Details
| MLS® Number | N4535607 |
| Property Type | Single Family |
| Community Name | North Richvale |
| Features | Balcony |
| Parking Space Total | 2 |
Building
| Bathroom Total | 4 |
| Bedrooms Above Ground | 3 |
| Bedrooms Total | 3 |
| Basement Development | Finished |
| Basement Type | N/a (finished) |
| Cooling Type | Central Air Conditioning |
| Exterior Finish | Brick |
| Fireplace Present | Yes |
| Heating Fuel | Natural Gas |
| Heating Type | Forced Air |
| Stories Total | 2 |
| Type | Row / Townhouse |
Parking
| Garage |
Land
| Acreage | No |
Rooms
| Level | Type | Length | Width | Dimensions |
|---|---|---|---|---|
| Second Level | Master Bedroom | 4.67 m | 3.38 m | 4.67 m x 3.38 m |
| Second Level | Bedroom 2 | 3.36 m | 2.62 m | 3.36 m x 2.62 m |
| Second Level | Bedroom 3 | 3.16 m | 2.86 m | 3.16 m x 2.86 m |
| Basement | Recreational, Games Room | 5.27 m | 3.31 m | 5.27 m x 3.31 m |
| Basement | Other | 1.96 m | 3.31 m | 1.96 m x 3.31 m |
| Main Level | Living Room | 3.56 m | 2.58 m | 3.56 m x 2.58 m |
| Main Level | Dining Room | 2.48 m | 4.37 m | 2.48 m x 4.37 m |
| Main Level | Kitchen | 3.01 m | 3.01 m | 3.01 m x 3.01 m |
| Main Level | Family Room | 4.81 m | 3.4 m | 4.81 m x 3.4 m |
https://www.realtor.ca/PropertyDetails.aspx?PropertyId=20989395
Interested?
Contact us for more information
