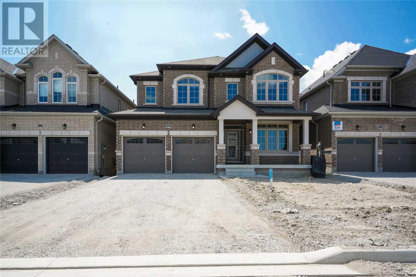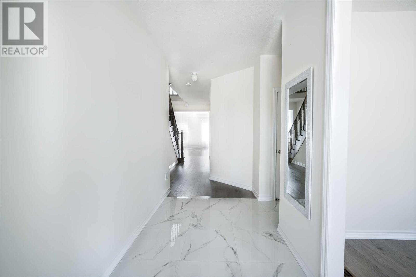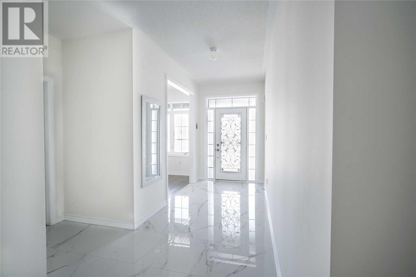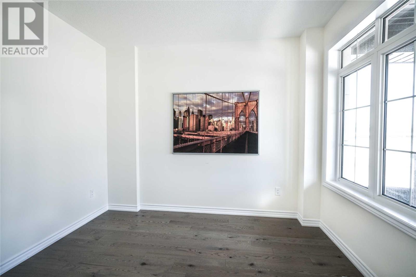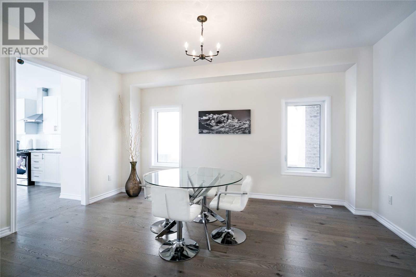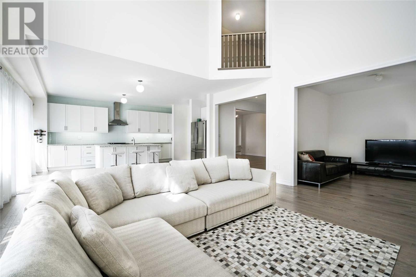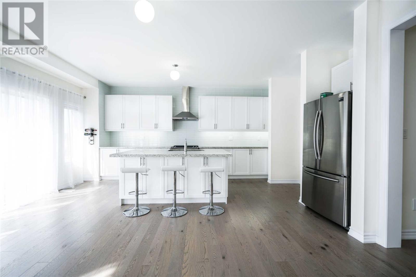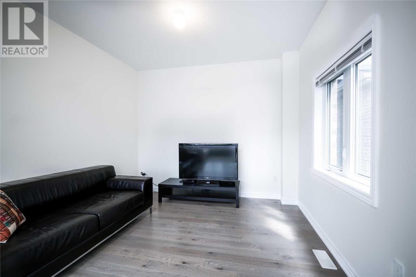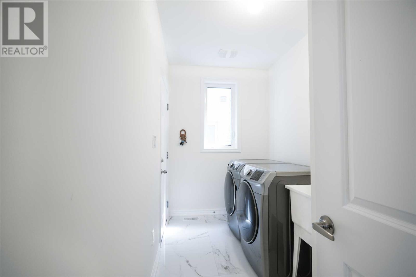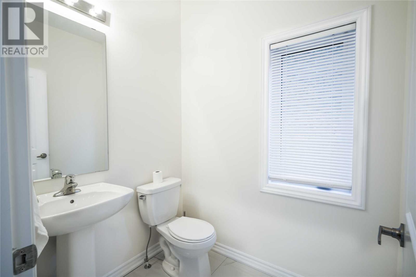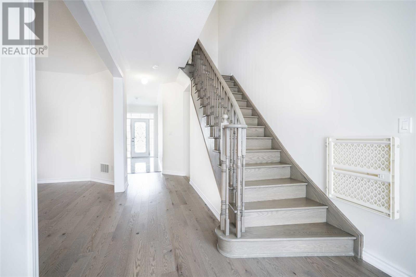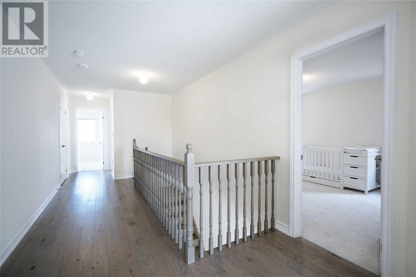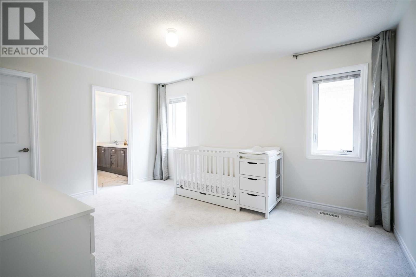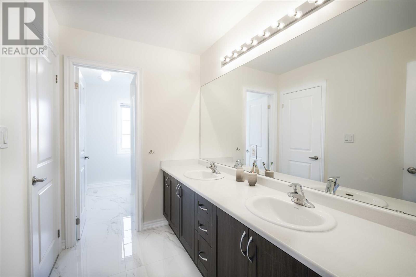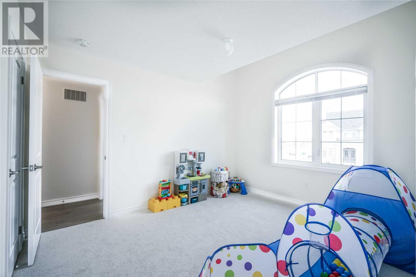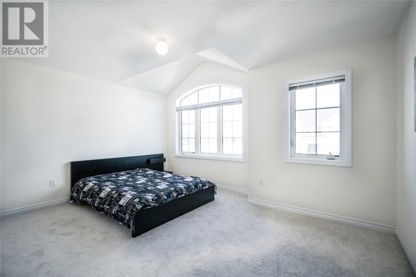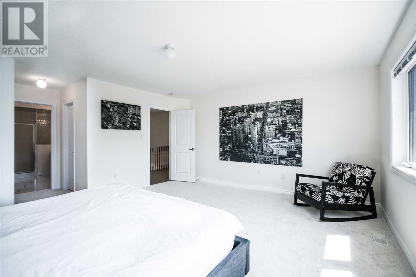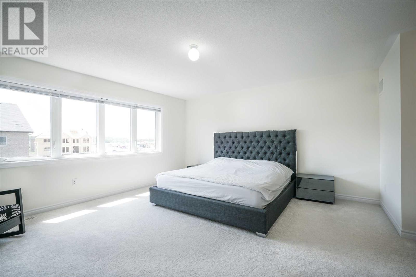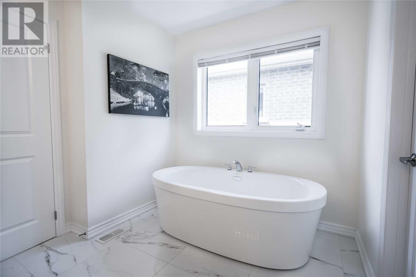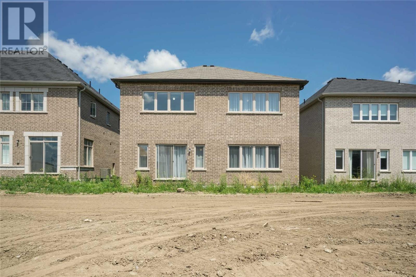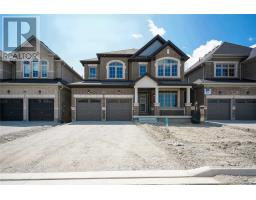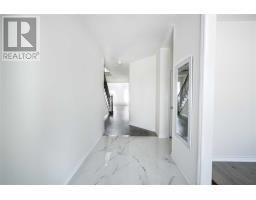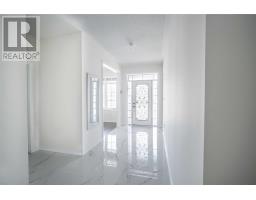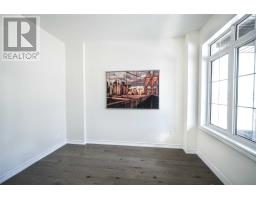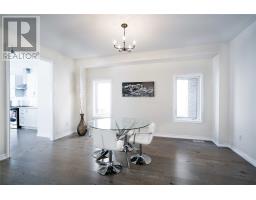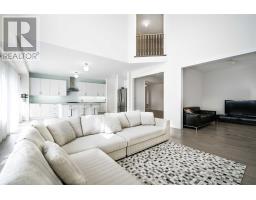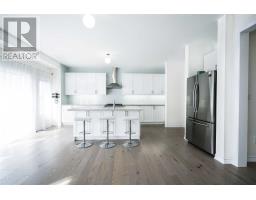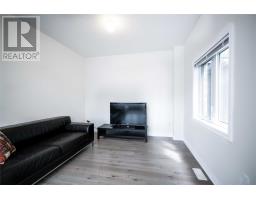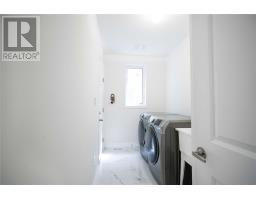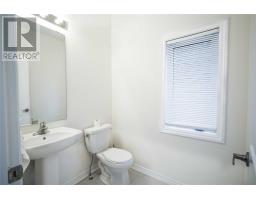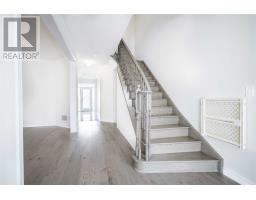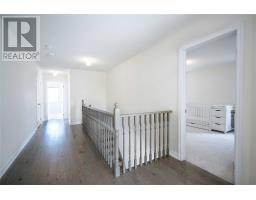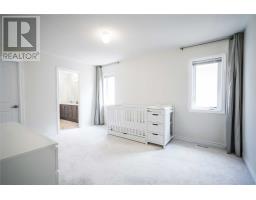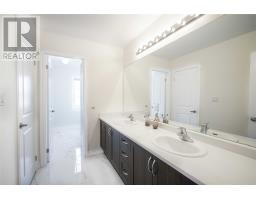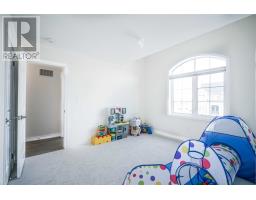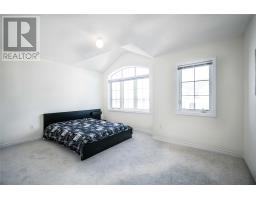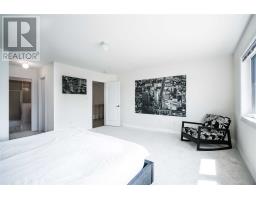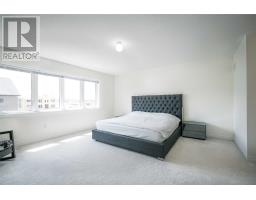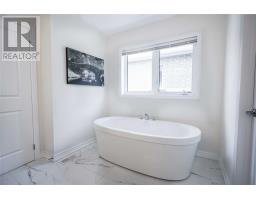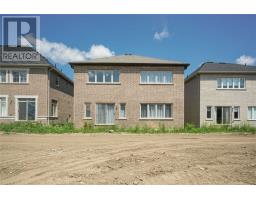1049 Larter St Innisfil, Ontario L9S 0N4
4 Bedroom
4 Bathroom
Fireplace
Forced Air
$799,888
South Facing!! Award Winning Model! Zancor Homes Built 3049 Sq. Ft. Masthead Model At Belle Aire Shores Community! Perfect Family Focused Floorplan With Separate Den And Kid's Playroom Built Right Into The Floor Plan! Great Sized Lot And Perfect Direction To Bask In All Day Sunlight Throughout The Home!Driveway Paved, Grass Will Be Done Withing Few Weeks,No Side Walk On Driveway**** EXTRAS **** 9Ft Ceilings On Mail Floor, Stained Hardwood On Main Floor And Upper Hall, Stained Staircase, Stainless Steel Appliances In Kitchen, Washer And Dryer, Granite Countertop In The Kitchen. Garage Opener Remote .Soffit Pot Lights!! (id:25308)
Property Details
| MLS® Number | N4526316 |
| Property Type | Single Family |
| Community Name | Alcona |
| Parking Space Total | 6 |
Building
| Bathroom Total | 4 |
| Bedrooms Above Ground | 4 |
| Bedrooms Total | 4 |
| Basement Development | Unfinished |
| Basement Type | N/a (unfinished) |
| Construction Style Attachment | Detached |
| Exterior Finish | Brick |
| Fireplace Present | Yes |
| Heating Fuel | Natural Gas |
| Heating Type | Forced Air |
| Stories Total | 2 |
| Type | House |
Parking
| Attached garage |
Land
| Acreage | No |
| Size Irregular | 42 X 115 Ft |
| Size Total Text | 42 X 115 Ft |
Rooms
| Level | Type | Length | Width | Dimensions |
|---|---|---|---|---|
| Second Level | Master Bedroom | 5.02 m | 4.6 m | 5.02 m x 4.6 m |
| Second Level | Bedroom 2 | 4.65 m | 3.65 m | 4.65 m x 3.65 m |
| Second Level | Bedroom 3 | 3.22 m | 3.9 m | 3.22 m x 3.9 m |
| Second Level | Bedroom 4 | 3.35 m | 4.26 m | 3.35 m x 4.26 m |
| Main Level | Den | 2.74 m | 3.35 m | 2.74 m x 3.35 m |
| Main Level | Dining Room | 3.66 m | 4.86 m | 3.66 m x 4.86 m |
| Main Level | Kitchen | 4.95 m | 5.2 m | 4.95 m x 5.2 m |
| Main Level | Family Room | 4.81 m | 5.2 m | 4.81 m x 5.2 m |
| Main Level | Playroom | 3.35 m | 3.35 m | 3.35 m x 3.35 m |
https://www.realtor.ca/PropertyDetails.aspx?PropertyId=20956067
Interested?
Contact us for more information
