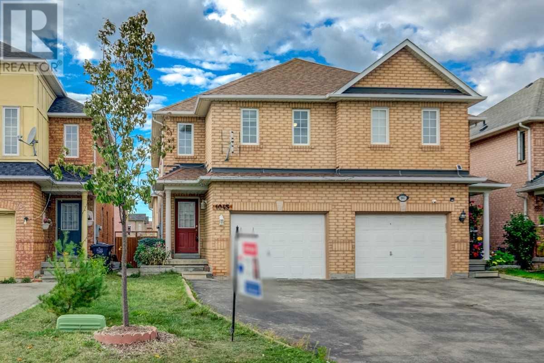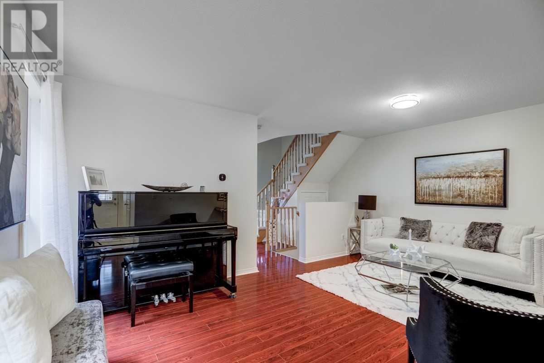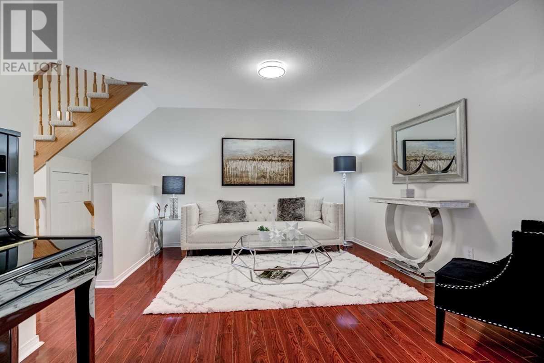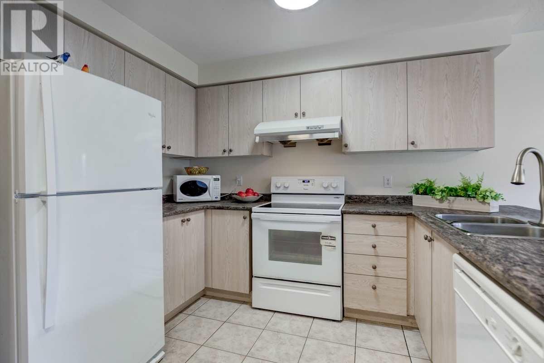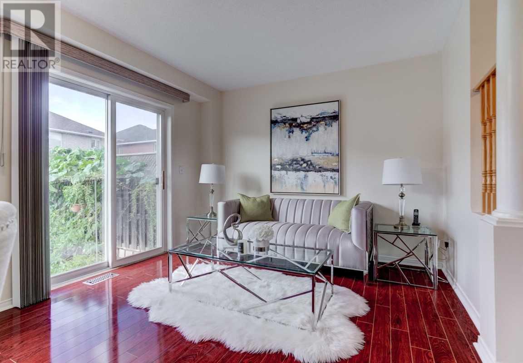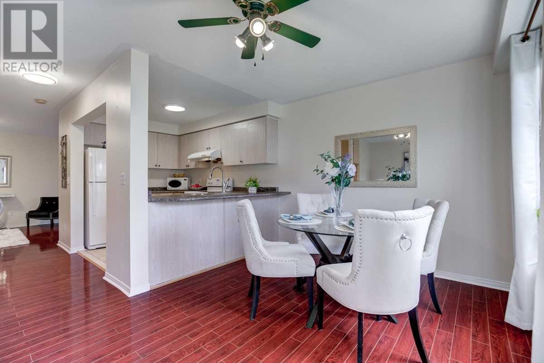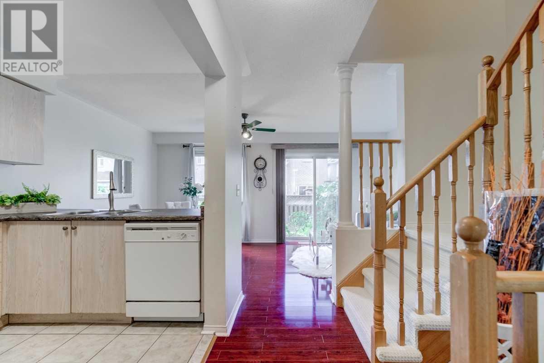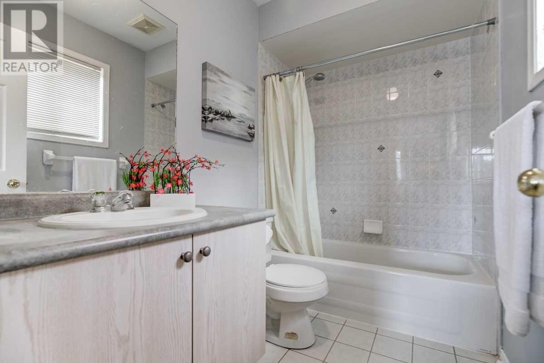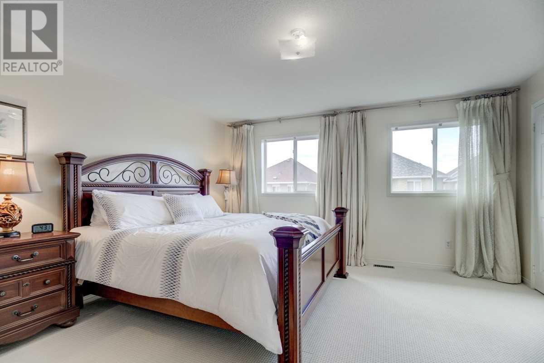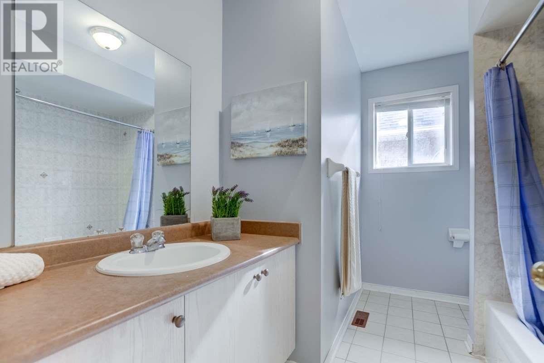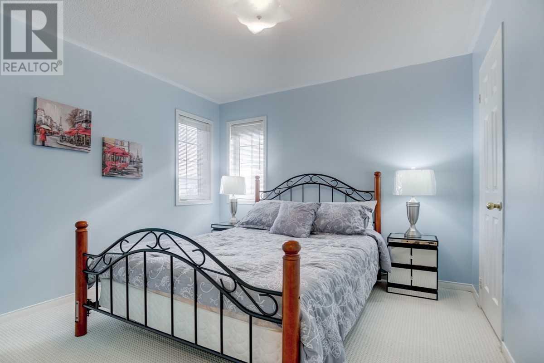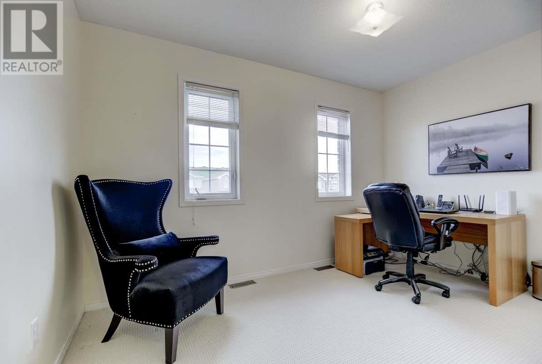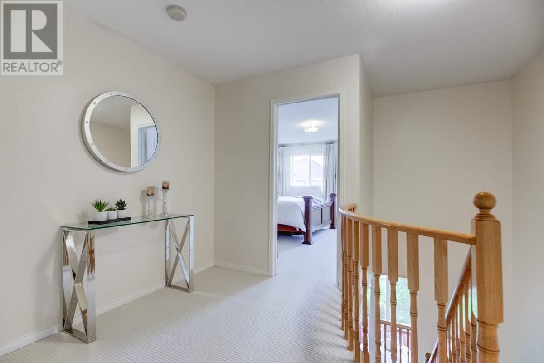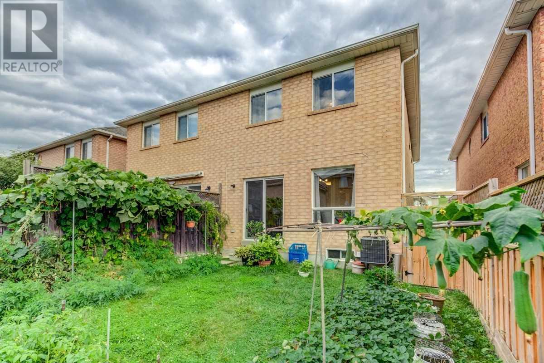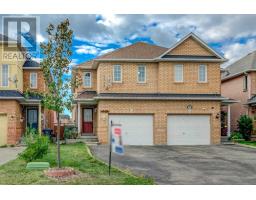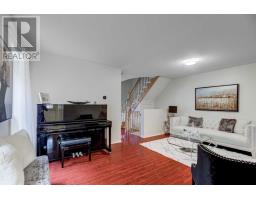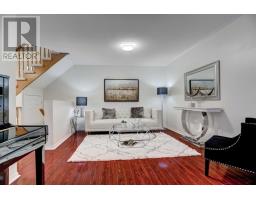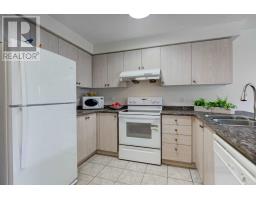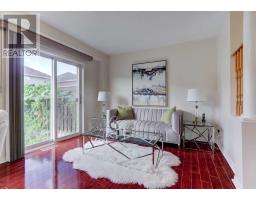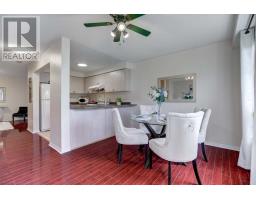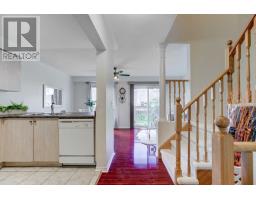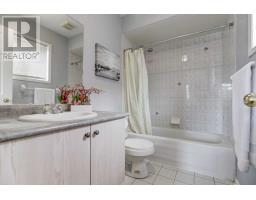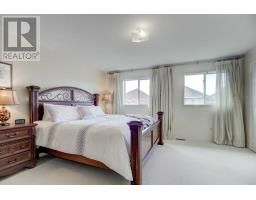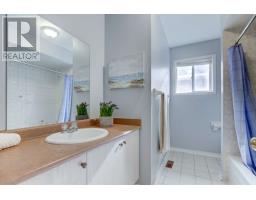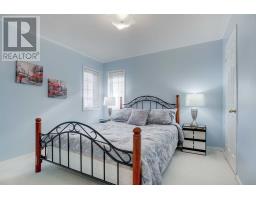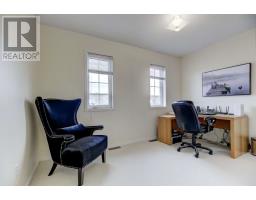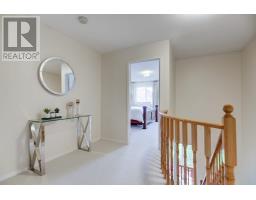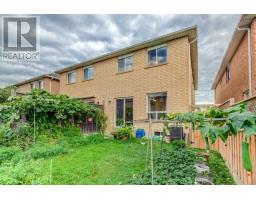1045 Windbrook Grve Mississauga, Ontario L5V 2T1
3 Bedroom
3 Bathroom
Central Air Conditioning
Forced Air
$769,000
All Brick, Beautiful 3 Bedrooms Semi-Detached Home In High Demanded Heartland Area! Well Maintained By The Same Owner For Over 13 Years. Freshly Painted In Neutral Colours, Spacious Living Room, Eat-In Kitchen. Gorgeous Size Master Bedroom With His/Her Closet And 4Pcs Ensuite. 2nd Floor Laundry, No Sidewalk, Extra Large Drive Way, Fully Fenced Back Yard. Easy Access To 401/403.**** EXTRAS **** Stove(2016), Fridge(2016), Dishwasher, Washer & Dryer. All Elfs. Roof(2017), Carpet(2019), New Painting, Hot Water Tank(Owned). Brand New Professional Finish Berber Carpet On 2nd Floor. Counter Top With Sink(2019). (id:25308)
Property Details
| MLS® Number | W4596981 |
| Property Type | Single Family |
| Neigbourhood | East Credit |
| Community Name | East Credit |
| Amenities Near By | Public Transit, Schools |
| Parking Space Total | 4 |
Building
| Bathroom Total | 3 |
| Bedrooms Above Ground | 3 |
| Bedrooms Total | 3 |
| Basement Type | Full |
| Construction Style Attachment | Semi-detached |
| Cooling Type | Central Air Conditioning |
| Exterior Finish | Brick |
| Heating Fuel | Natural Gas |
| Heating Type | Forced Air |
| Stories Total | 2 |
| Type | House |
Parking
| Attached garage |
Land
| Acreage | No |
| Land Amenities | Public Transit, Schools |
| Size Irregular | 22.31 X 97.77 Ft ; No Sidewalk |
| Size Total Text | 22.31 X 97.77 Ft ; No Sidewalk |
Rooms
| Level | Type | Length | Width | Dimensions |
|---|---|---|---|---|
| Second Level | Master Bedroom | 4.58 m | 4.42 m | 4.58 m x 4.42 m |
| Second Level | Bedroom 2 | 3.38 m | 3.05 m | 3.38 m x 3.05 m |
| Second Level | Bedroom 3 | 3.66 m | 2.75 m | 3.66 m x 2.75 m |
| Second Level | Den | |||
| Ground Level | Living Room | 5.13 m | 3.36 m | 5.13 m x 3.36 m |
| Ground Level | Dining Room | 5.13 m | 3.36 m | 5.13 m x 3.36 m |
| Ground Level | Kitchen | 3.05 m | 2.29 m | 3.05 m x 2.29 m |
| Ground Level | Family Room | 5.13 m | 3.05 m | 5.13 m x 3.05 m |
https://www.realtor.ca/PropertyDetails.aspx?PropertyId=21208040
Interested?
Contact us for more information
