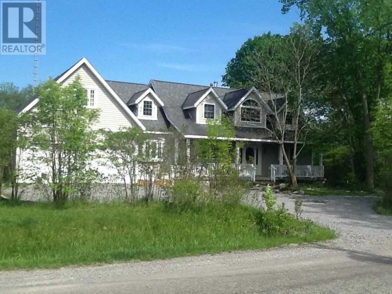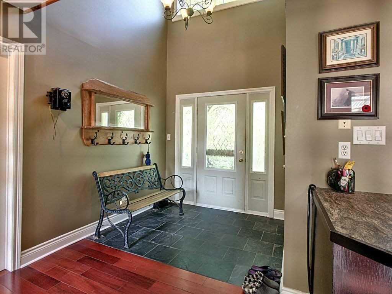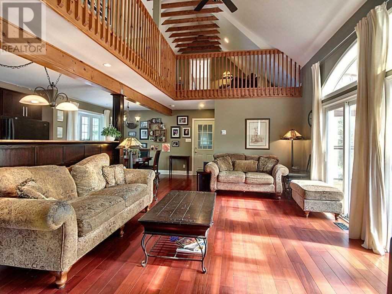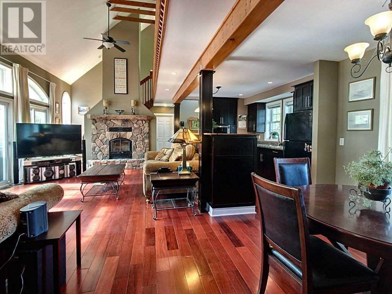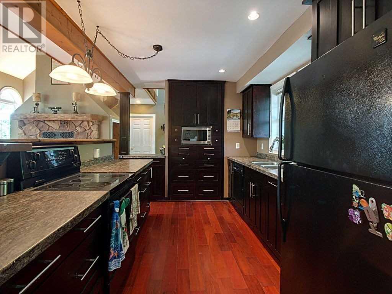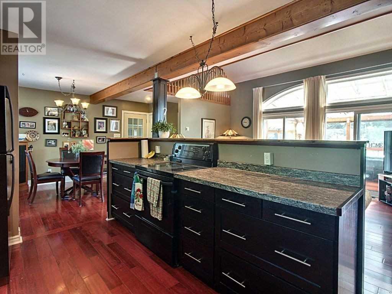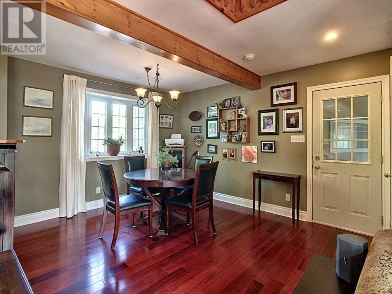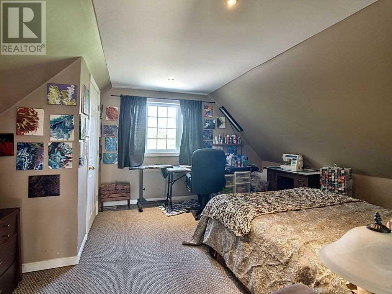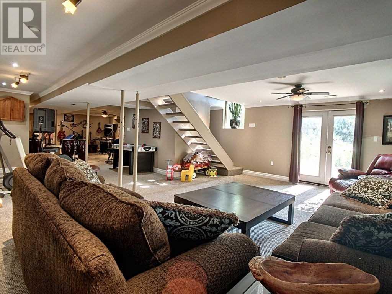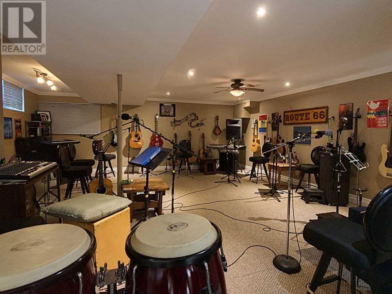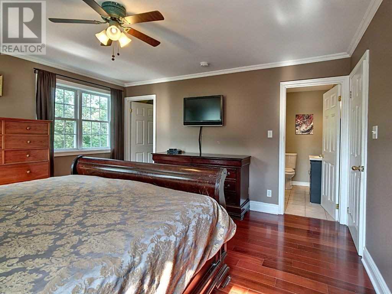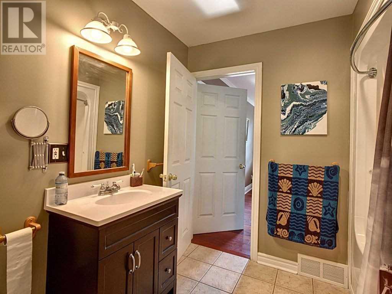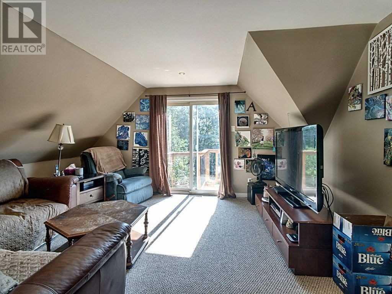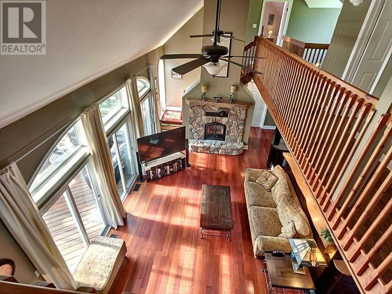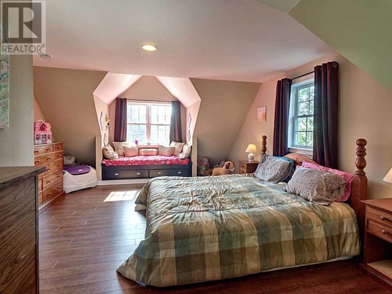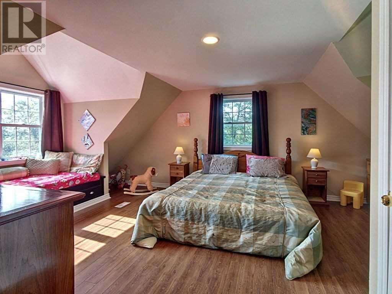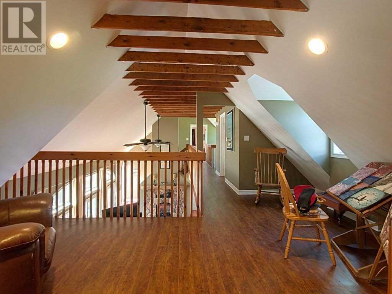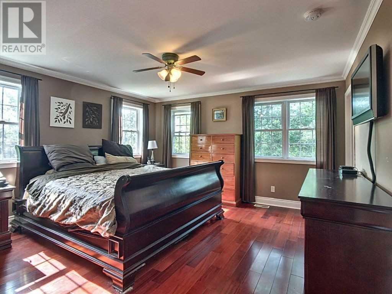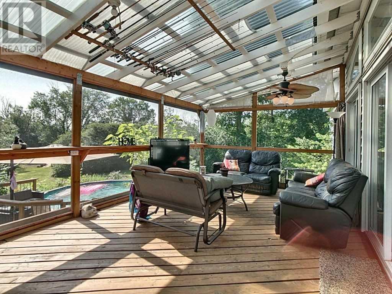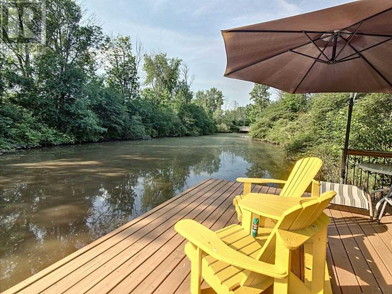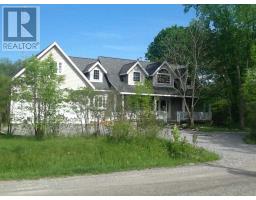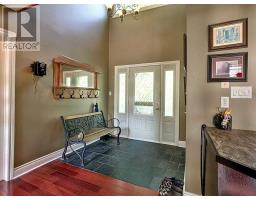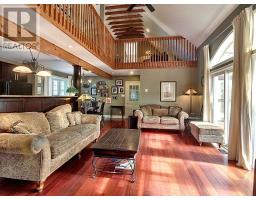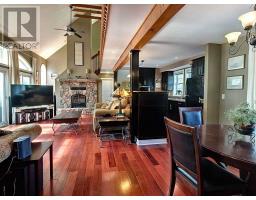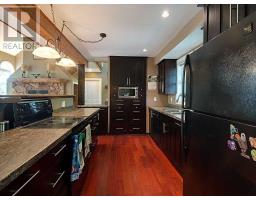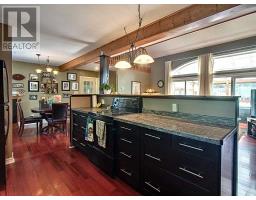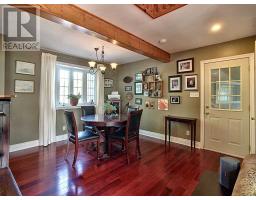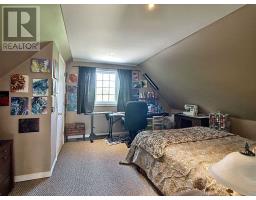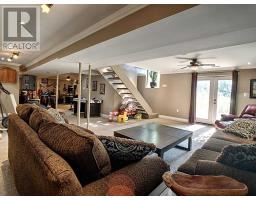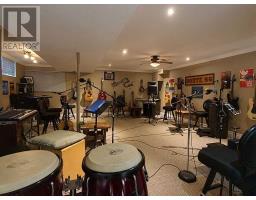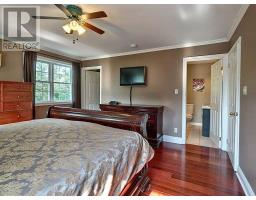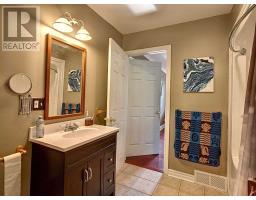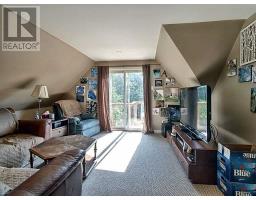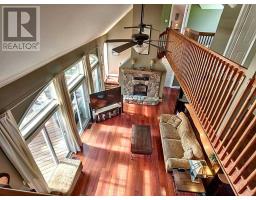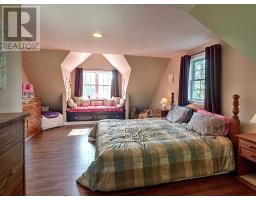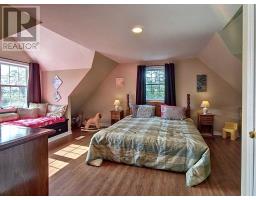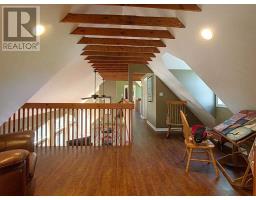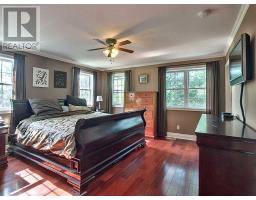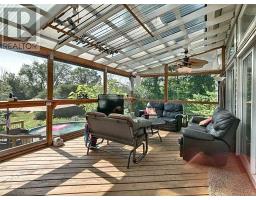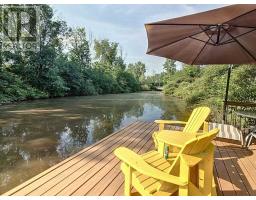3 Bedroom
3 Bathroom
Fireplace
Above Ground Pool
Forced Air
$749,900
Custom Built Cape Cod In Private Country Setting. Three Huge Bedrooms And 2&1/2 Bathrooms. Open Concept Vaulted Ceilings. Efficient Wood Fireplace. Main Floor Master Suite With Whirlpool Tub And Walk-In Closet. Custom Cherry Shaker Kitchen. Main Floor Laundry. Main Floor Cherry Hardwood Flooring. Screened Room, Basement Walkout, Navigatable Creek With Dock. Oversized 2 Car Garage. 22W X28D With Workshop Area. 2 Min. To Qew. New A/C Aug./19 (id:25308)
Property Details
|
MLS® Number
|
X4517814 |
|
Property Type
|
Single Family |
|
Parking Space Total
|
14 |
|
Pool Type
|
Above Ground Pool |
Building
|
Bathroom Total
|
3 |
|
Bedrooms Above Ground
|
3 |
|
Bedrooms Total
|
3 |
|
Basement Development
|
Finished |
|
Basement Features
|
Walk Out |
|
Basement Type
|
N/a (finished) |
|
Construction Style Attachment
|
Detached |
|
Exterior Finish
|
Vinyl |
|
Fireplace Present
|
Yes |
|
Heating Fuel
|
Oil |
|
Heating Type
|
Forced Air |
|
Stories Total
|
2 |
|
Type
|
House |
Parking
Land
|
Acreage
|
No |
|
Size Irregular
|
100 X 225 Ft |
|
Size Total Text
|
100 X 225 Ft|1/2 - 1.99 Acres |
Rooms
| Level |
Type |
Length |
Width |
Dimensions |
|
Second Level |
Bedroom 2 |
4.57 m |
7.32 m |
4.57 m x 7.32 m |
|
Second Level |
Bedroom 3 |
4.88 m |
4.27 m |
4.88 m x 4.27 m |
|
Second Level |
Den |
4.88 m |
4.27 m |
4.88 m x 4.27 m |
|
Lower Level |
Recreational, Games Room |
14.63 m |
7.32 m |
14.63 m x 7.32 m |
|
Main Level |
Master Bedroom |
4.57 m |
4.57 m |
4.57 m x 4.57 m |
|
Main Level |
Dining Room |
2.74 m |
3.05 m |
2.74 m x 3.05 m |
|
Main Level |
Kitchen |
2.44 m |
4.57 m |
2.44 m x 4.57 m |
|
Main Level |
Laundry Room |
2.44 m |
3.05 m |
2.44 m x 3.05 m |
|
Main Level |
Living Room |
4.57 m |
6.4 m |
4.57 m x 6.4 m |
https://purplebricks.ca/on/hamilton-burlington-niagara/niagara-falls/home-for-sale/hab-10424-willodell-road-865609
