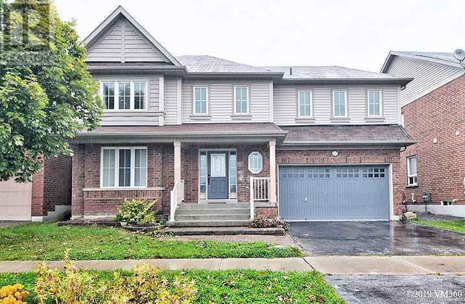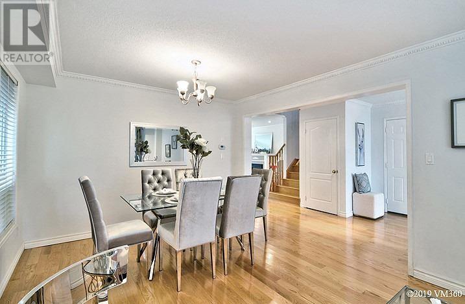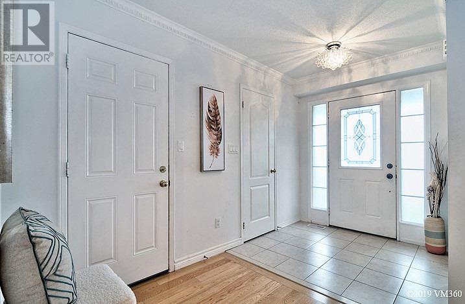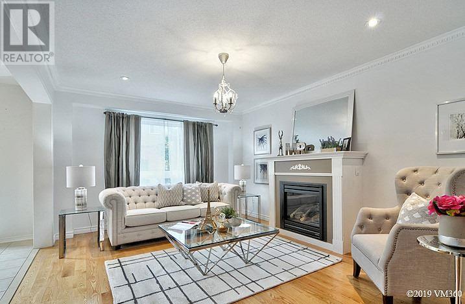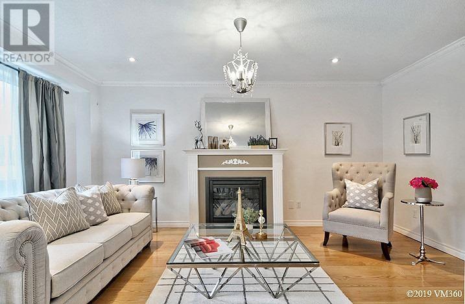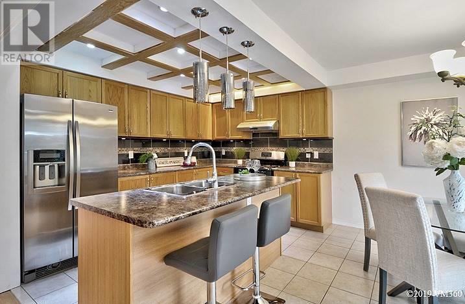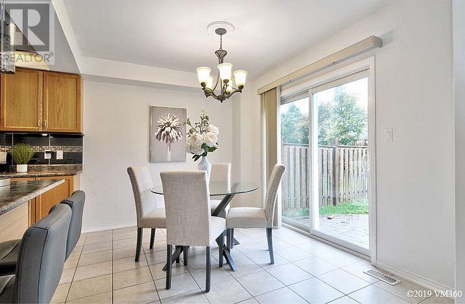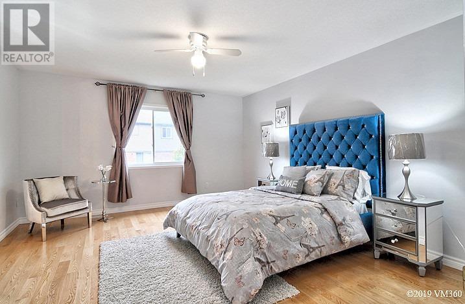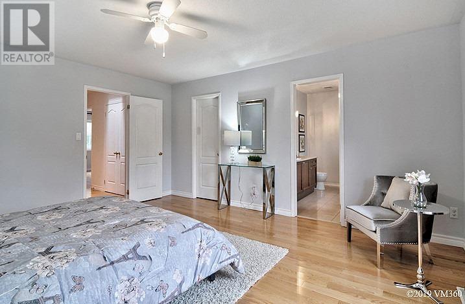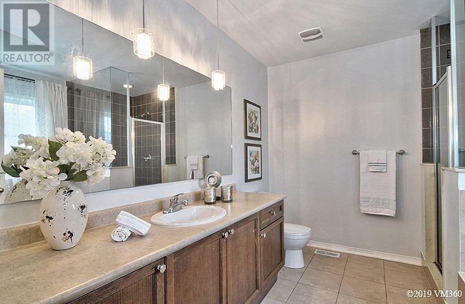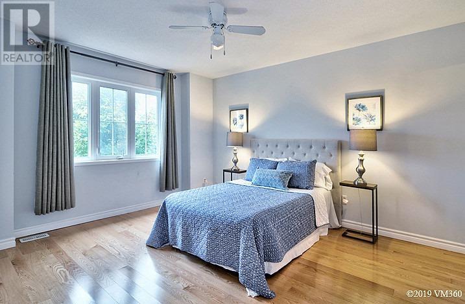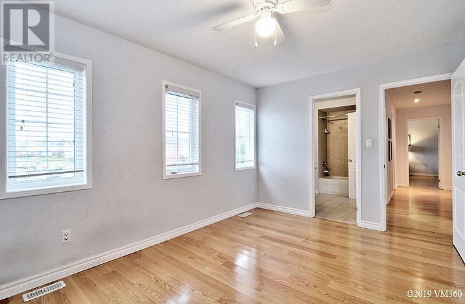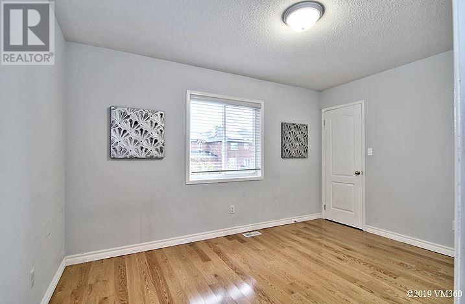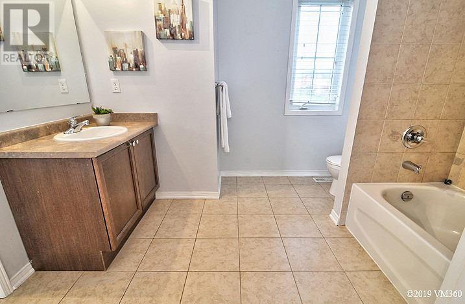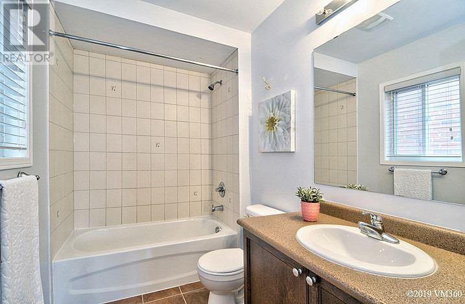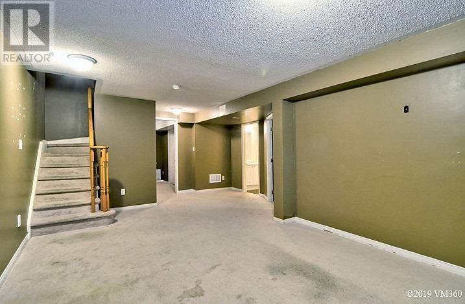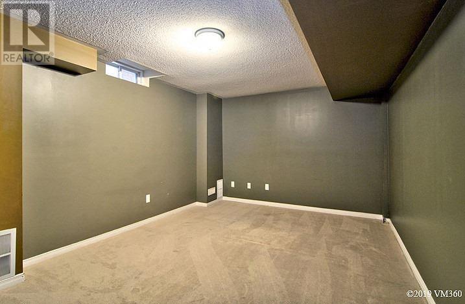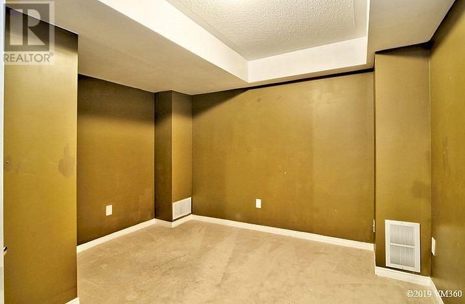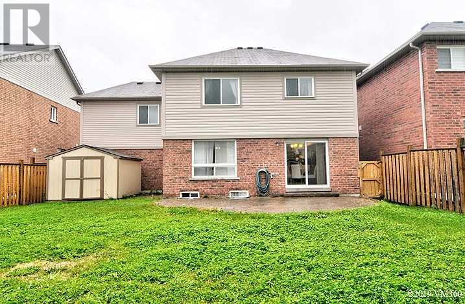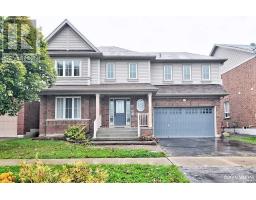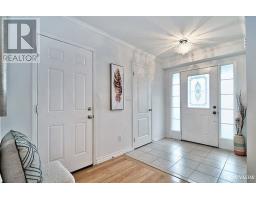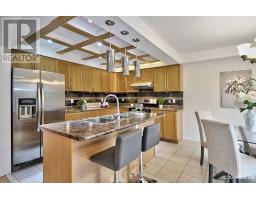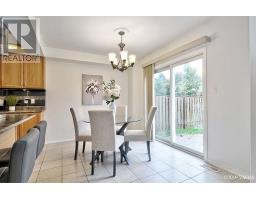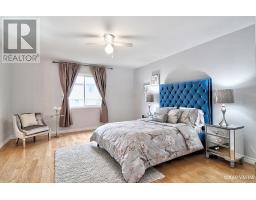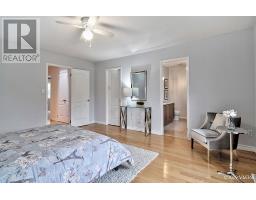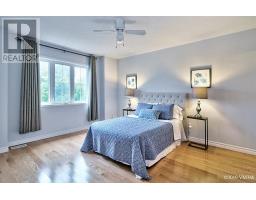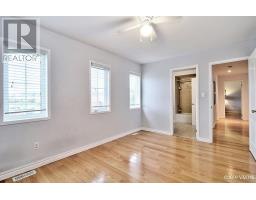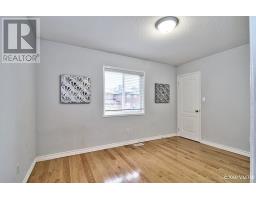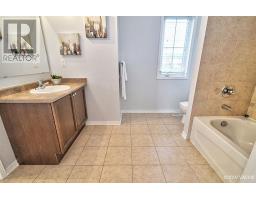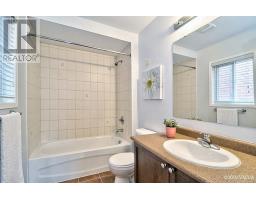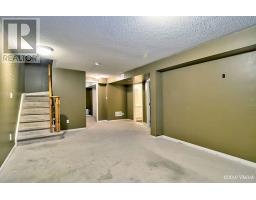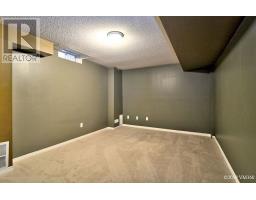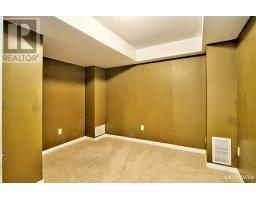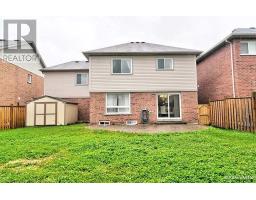104 Northern Dancer Dr Oshawa, Ontario L1L 0A9
5 Bedroom
5 Bathroom
Fireplace
Central Air Conditioning
Forced Air
$698,000
Excellent Tribute All Brick Home On A 53' Large Lot.Hardwood Floors Throughout Main & 2nd Floors. Bright Open Kitchen W Eat In Area W/Remote Control Lighting. Walk/Out Large Backyard. ""Bright Skylight At 2nd Floor"". Finished Basement. Fantastic Location In High Demand Neighborhood, Close To Parks, High-Way, Durham College, Uoit And Future Shopping Mall. Step To Newly Built School.**** EXTRAS **** S/S Double-Door Fridge, S/S Gas Stove, Washer & Dryer. All Existing Light Fixtures. (id:25308)
Property Details
| MLS® Number | E4609743 |
| Property Type | Single Family |
| Neigbourhood | Windfields |
| Community Name | Windfields |
| Amenities Near By | Park, Public Transit, Schools |
| Parking Space Total | 4 |
Building
| Bathroom Total | 5 |
| Bedrooms Above Ground | 4 |
| Bedrooms Below Ground | 1 |
| Bedrooms Total | 5 |
| Basement Development | Finished |
| Basement Type | N/a (finished) |
| Construction Style Attachment | Detached |
| Cooling Type | Central Air Conditioning |
| Exterior Finish | Brick, Vinyl |
| Fireplace Present | Yes |
| Heating Fuel | Natural Gas |
| Heating Type | Forced Air |
| Stories Total | 2 |
| Type | House |
Parking
| Attached garage |
Land
| Acreage | No |
| Land Amenities | Park, Public Transit, Schools |
| Size Irregular | 53.15 X 98.43 Ft |
| Size Total Text | 53.15 X 98.43 Ft |
Rooms
| Level | Type | Length | Width | Dimensions |
|---|---|---|---|---|
| Second Level | Master Bedroom | 5.15 m | 4.4 m | 5.15 m x 4.4 m |
| Second Level | Bedroom 2 | 4.7 m | 3.75 m | 4.7 m x 3.75 m |
| Second Level | Bedroom 3 | 4.35 m | 3.15 m | 4.35 m x 3.15 m |
| Second Level | Bedroom 4 | 3.95 m | 2.85 m | 3.95 m x 2.85 m |
| Second Level | Bathroom | 2.5 m | 3 m | 2.5 m x 3 m |
| Basement | Bedroom 5 | 5.45 m | 3.4 m | 5.45 m x 3.4 m |
| Basement | Bathroom | 2.4 m | 1.5 m | 2.4 m x 1.5 m |
| Ground Level | Kitchen | 5.5 m | 3.65 m | 5.5 m x 3.65 m |
| Ground Level | Family Room | 5 m | 3.8 m | 5 m x 3.8 m |
| Ground Level | Foyer | 3.5 m | 2.1 m | 3.5 m x 2.1 m |
| Ground Level | Dining Room | 5.75 m | 3.6 m | 5.75 m x 3.6 m |
https://www.realtor.ca/PropertyDetails.aspx?PropertyId=21251768
Interested?
Contact us for more information
