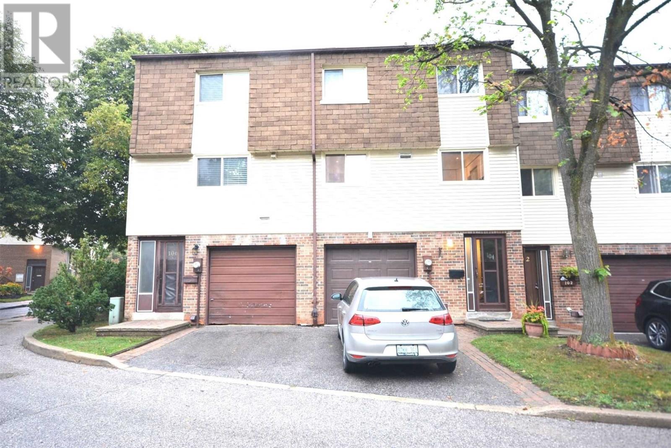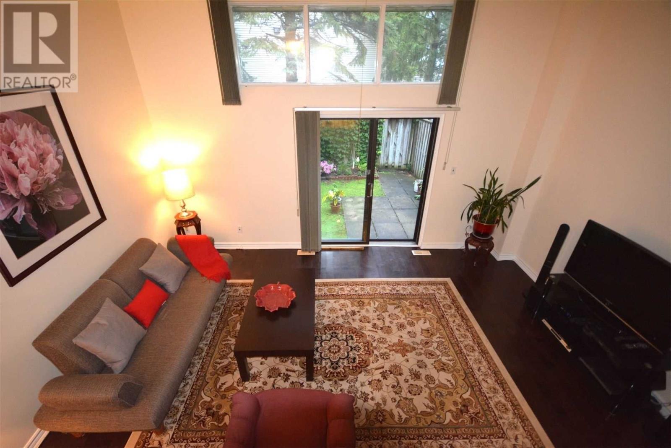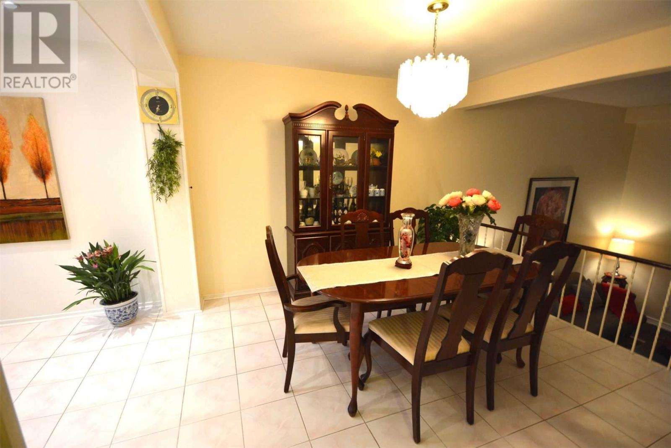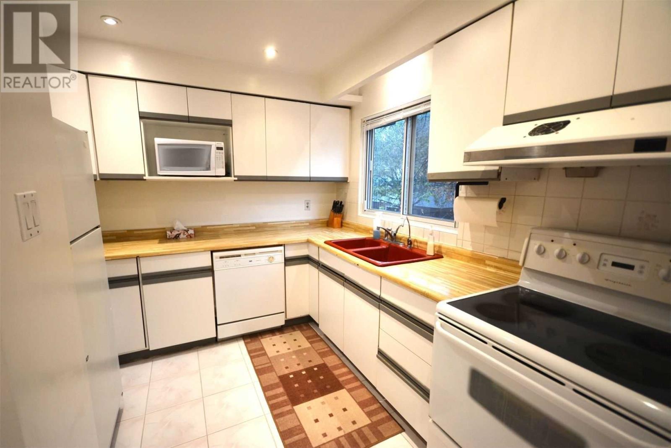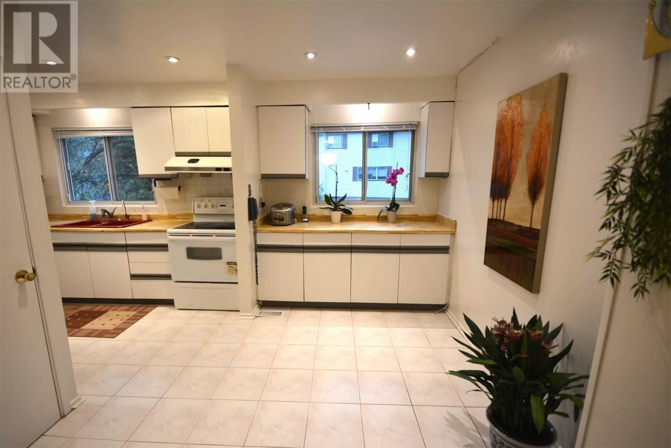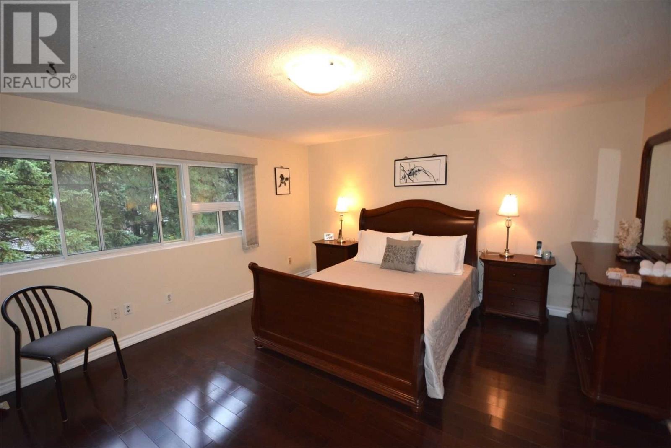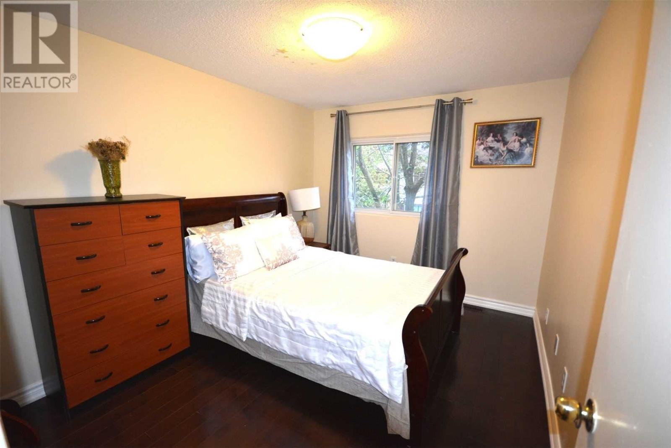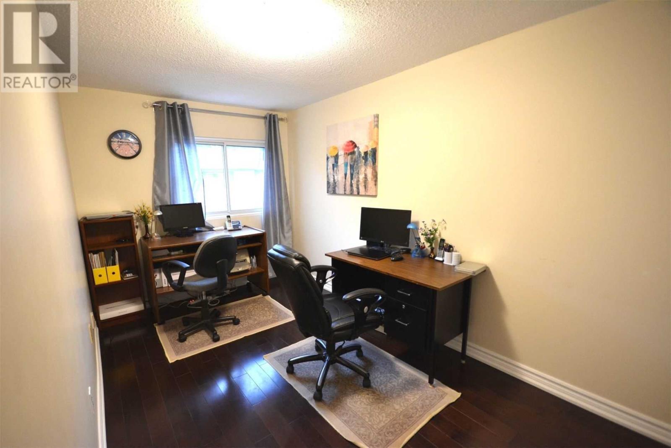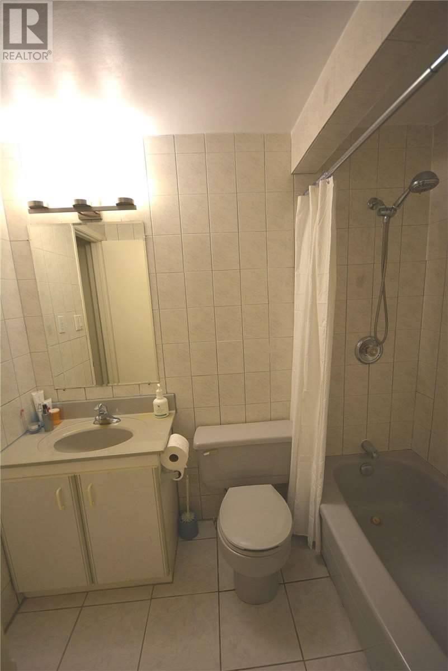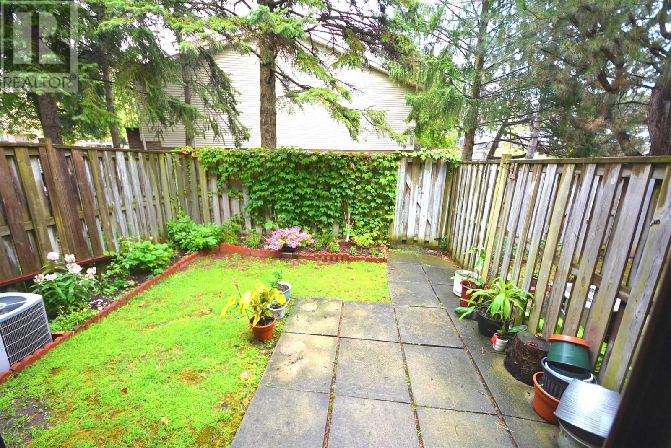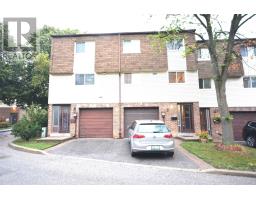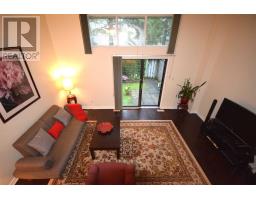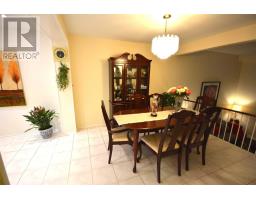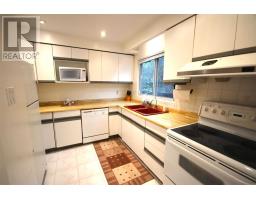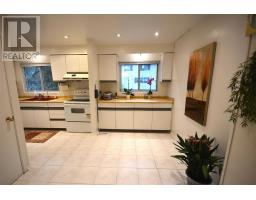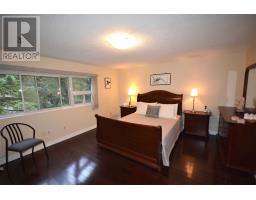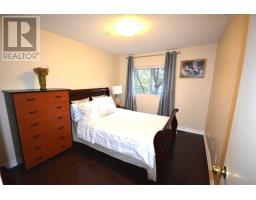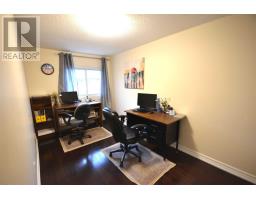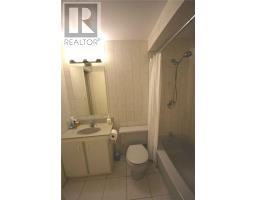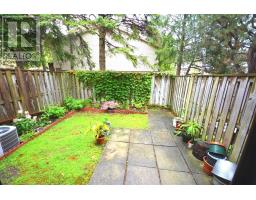104 Jenny Wrenway Toronto, Ontario M2H 2Z2
3 Bedroom
3 Bathroom
Central Air Conditioning
Forced Air
$699,000Maintenance,
$360.77 Monthly
Maintenance,
$360.77 MonthlyBright, Spacious, Mutil-Level Layout, Featuring Over 12' Height Cathedral Ceiling In Great Rm; Reno Hardwood Floor The Whole House, Family Size Kitchen, Nice South View From Living Room And Private Backyard Next To The Garden, Outdoor Swimming Pool,Great Location With Top Rank Schools: High Ranking A.Y. Jackson & Immersion Cliffwood Ps & Highland Junior Hs; Walk To Ttc, Shopping Mall, Access To 404, 401.**** EXTRAS **** All Electric Fixture, All Blind And Drapes, Fridge, Stove, Dishwasher, Washer And Dryer, (id:25308)
Property Details
| MLS® Number | C4558886 |
| Property Type | Single Family |
| Community Name | Hillcrest Village |
| Amenities Near By | Park, Public Transit, Schools |
| Parking Space Total | 2 |
Building
| Bathroom Total | 3 |
| Bedrooms Above Ground | 3 |
| Bedrooms Total | 3 |
| Basement Development | Finished |
| Basement Type | N/a (finished) |
| Cooling Type | Central Air Conditioning |
| Exterior Finish | Brick, Vinyl |
| Heating Fuel | Natural Gas |
| Heating Type | Forced Air |
| Type | Row / Townhouse |
Parking
| Garage | |
| Visitor parking |
Land
| Acreage | No |
| Land Amenities | Park, Public Transit, Schools |
Rooms
| Level | Type | Length | Width | Dimensions |
|---|---|---|---|---|
| Second Level | Master Bedroom | 4.7 m | 4.1 m | 4.7 m x 4.1 m |
| Second Level | Bedroom 2 | 4.55 m | 2.35 m | 4.55 m x 2.35 m |
| Second Level | Bedroom 3 | 3.6 m | 2.75 m | 3.6 m x 2.75 m |
| Basement | Laundry Room | 4 m | 2 m | 4 m x 2 m |
| Lower Level | Recreational, Games Room | 5.16 m | 3.7 m | 5.16 m x 3.7 m |
| Main Level | Living Room | 5.25 m | 4 m | 5.25 m x 4 m |
| Main Level | Family Room | 5.25 m | 4 m | 5.25 m x 4 m |
| Upper Level | Dining Room | 3.2 m | 3.2 m | 3.2 m x 3.2 m |
| Upper Level | Kitchen | 5.25 m | 2.8 m | 5.25 m x 2.8 m |
https://www.realtor.ca/PropertyDetails.aspx?PropertyId=21073754
Interested?
Contact us for more information
