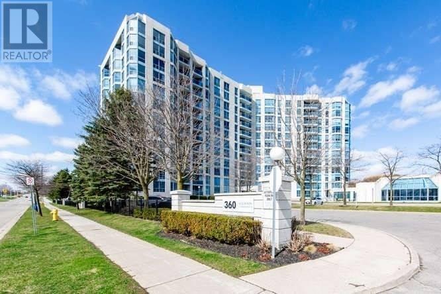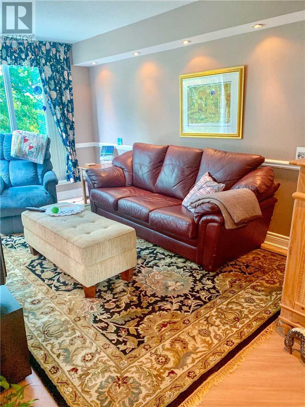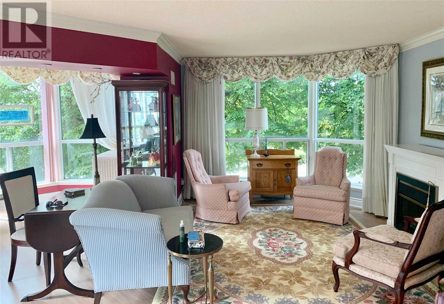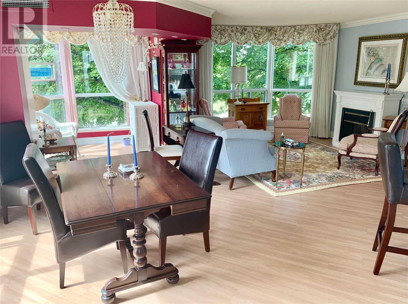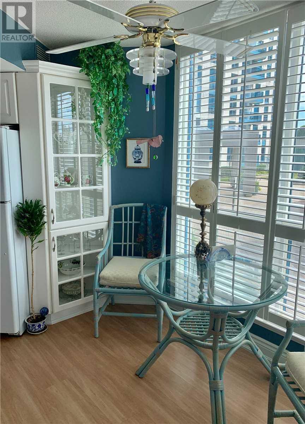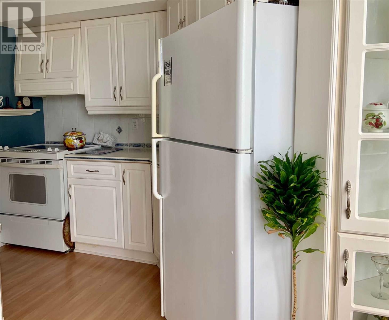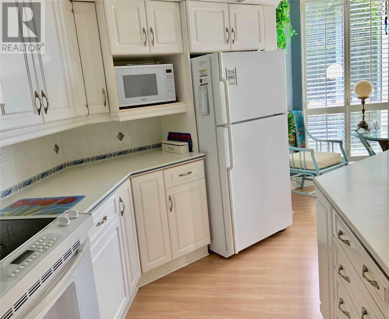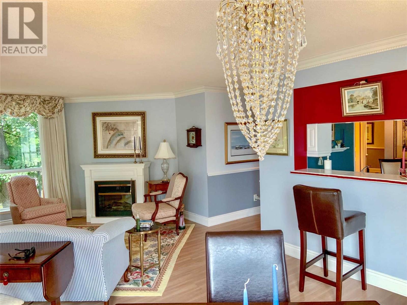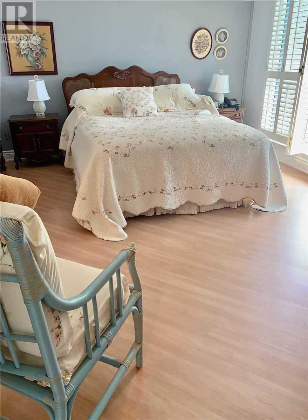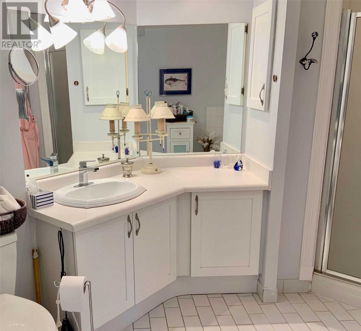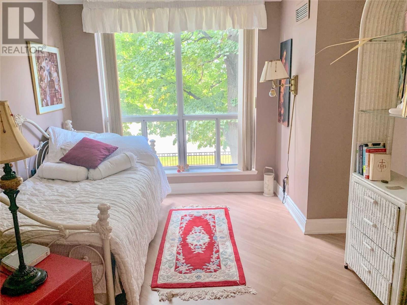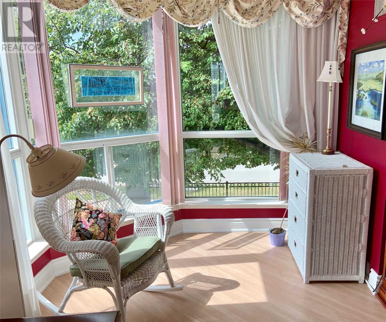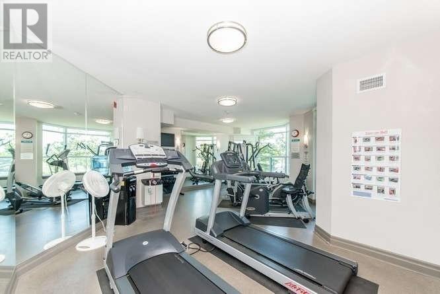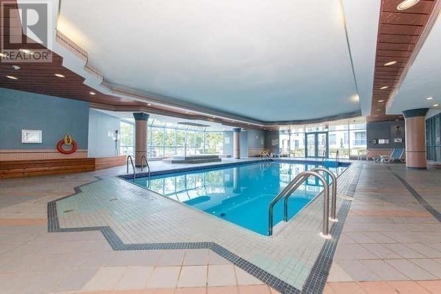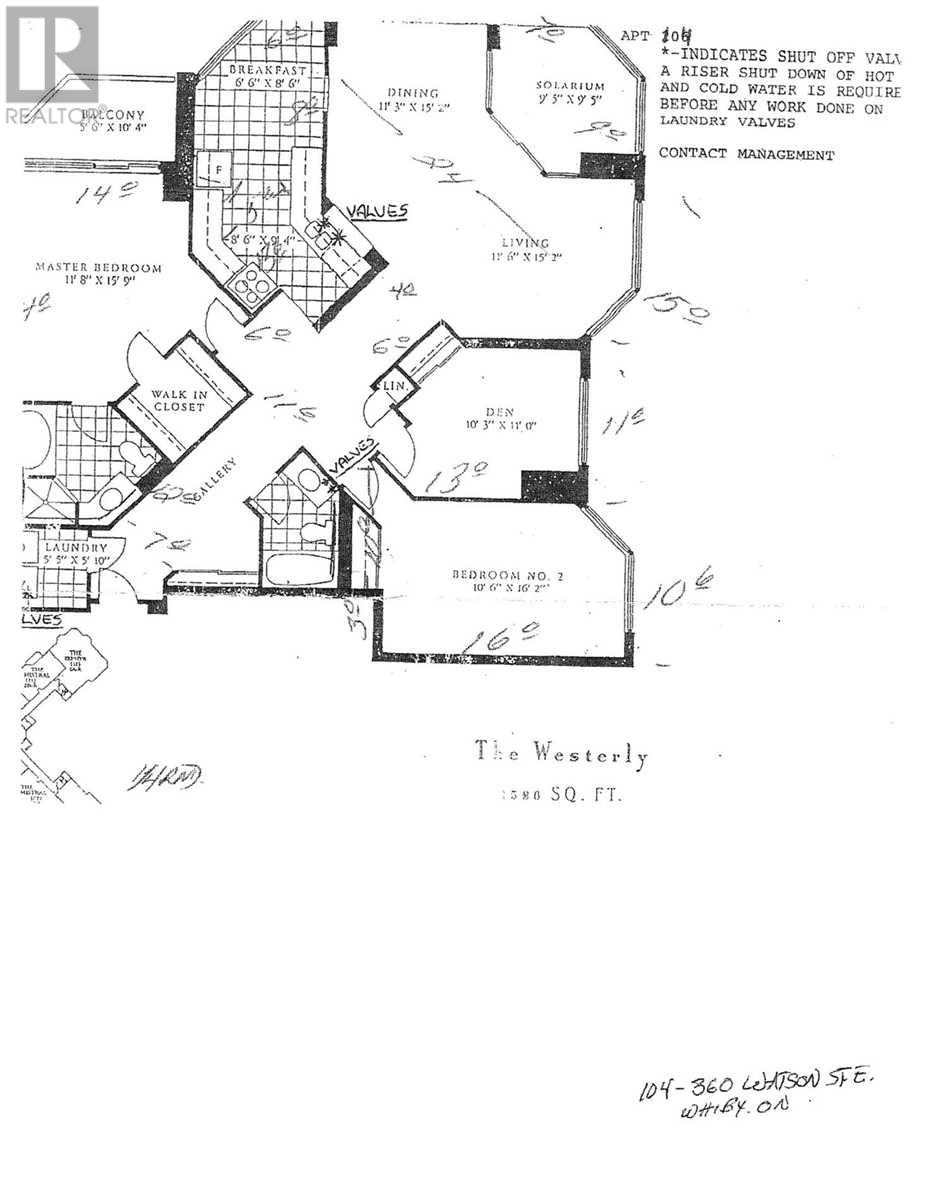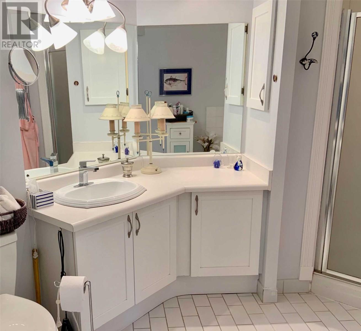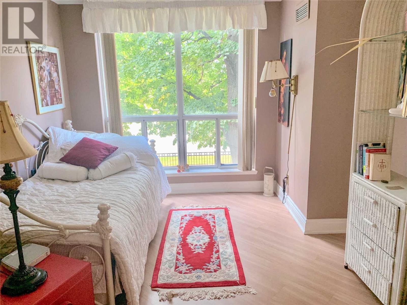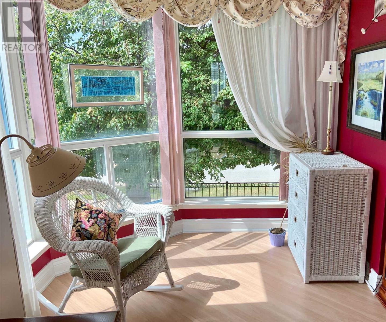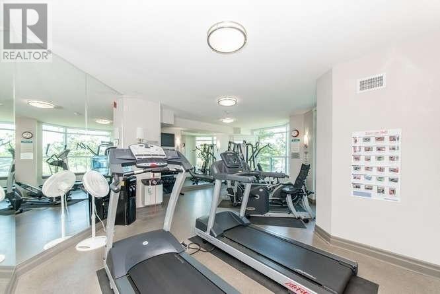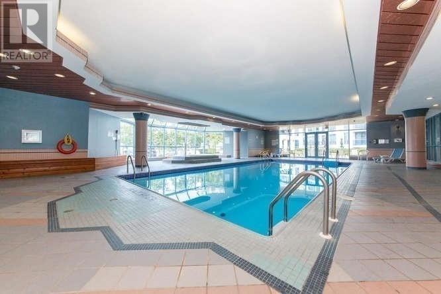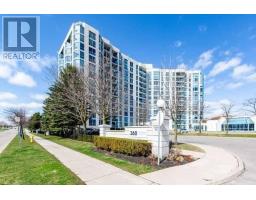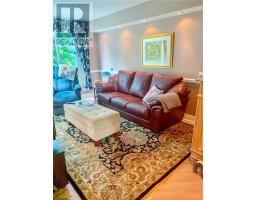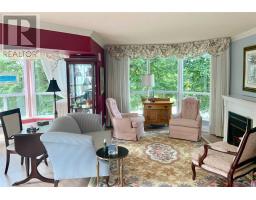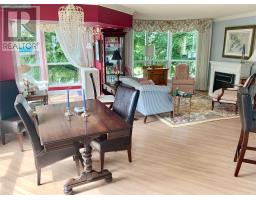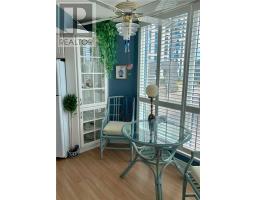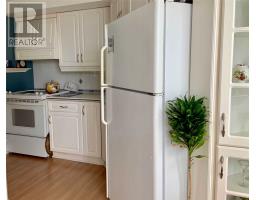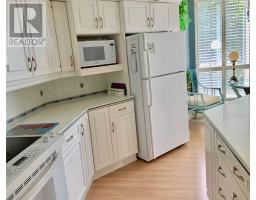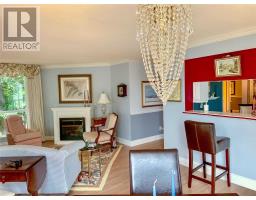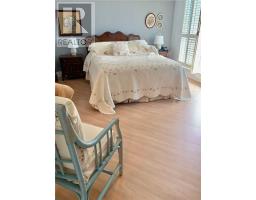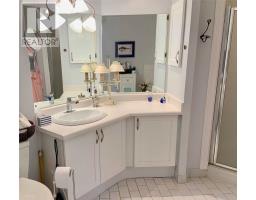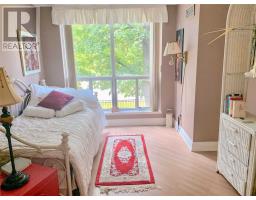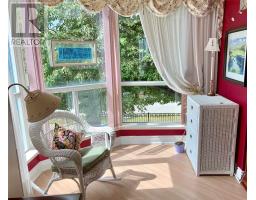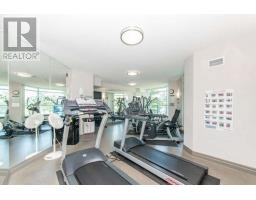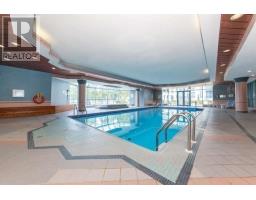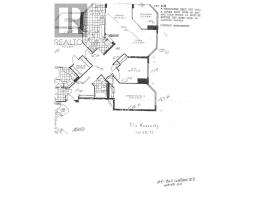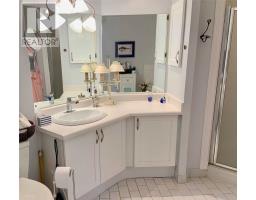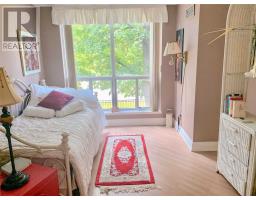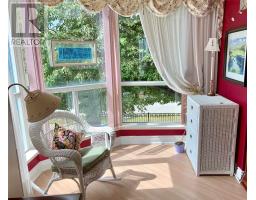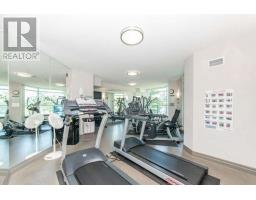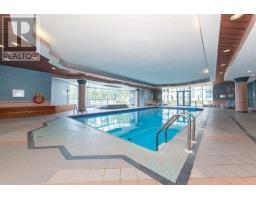#104 -360 Watson St W Whitby, Ontario L1N 9G3
3 Bedroom
2 Bathroom
Fireplace
Indoor Pool
Central Air Conditioning
Hot Water Radiator Heat
$650,000Maintenance,
$1,071.89 Monthly
Maintenance,
$1,071.89 MonthlySailwinds Westerly Model. Direct Southwestern Lakeside Exposure. Designed For Luxurious Living And Stylish Entertaining. A Rare Opportunity To Own A Contemporary Spacious Open Concept 3 Bedroom 1556 Sf Condo. Updated Kitchen, Laminate Flooring, Crown Molding, Pot Lights. Very Well Maintained And Cared For. Located Steps To Go Train, Marina, Bike Trails, Close To Shopping, Abilities Centre And Access To 401.**** EXTRAS **** Indoor Pool, Hot Tub, Recreation Room And Gym, 2 Car Parking, Visitor Parking Onsite. Includes All Existing Window Coverings, Central Vac, Refrigerator, Stove, Dishwasher, Washer And Dryer. (id:25308)
Property Details
| MLS® Number | E4544137 |
| Property Type | Single Family |
| Neigbourhood | Port Whitby |
| Community Name | Port Whitby |
| Amenities Near By | Marina, Park |
| Community Features | Pets Not Allowed |
| Features | Balcony |
| Parking Space Total | 2 |
| Pool Type | Indoor Pool |
Building
| Bathroom Total | 2 |
| Bedrooms Above Ground | 3 |
| Bedrooms Total | 3 |
| Amenities | Storage - Locker, Party Room, Exercise Centre, Recreation Centre |
| Cooling Type | Central Air Conditioning |
| Exterior Finish | Concrete, Stone |
| Fire Protection | Security System |
| Fireplace Present | Yes |
| Heating Fuel | Natural Gas |
| Heating Type | Hot Water Radiator Heat |
| Type | Apartment |
Parking
| Underground |
Land
| Acreage | No |
| Land Amenities | Marina, Park |
Rooms
| Level | Type | Length | Width | Dimensions |
|---|---|---|---|---|
| Main Level | Living Room | 4.02 m | 4.85 m | 4.02 m x 4.85 m |
| Main Level | Dining Room | 3.44 m | 4.63 m | 3.44 m x 4.63 m |
| Main Level | Kitchen | 2.62 m | 2.87 m | 2.62 m x 2.87 m |
| Main Level | Eating Area | 2.02 m | 2.62 m | 2.02 m x 2.62 m |
| Main Level | Solarium | 2.9 m | 2.9 m | 2.9 m x 2.9 m |
| Main Level | Master Bedroom | 3.6 m | 4.85 m | 3.6 m x 4.85 m |
| Main Level | Bedroom 2 | 3.23 m | 3.11 m | 3.23 m x 3.11 m |
| Main Level | Bedroom 3 | 3.14 m | 3.35 m | 3.14 m x 3.35 m |
https://www.realtor.ca/PropertyDetails.aspx?PropertyId=21019795
Interested?
Contact us for more information
