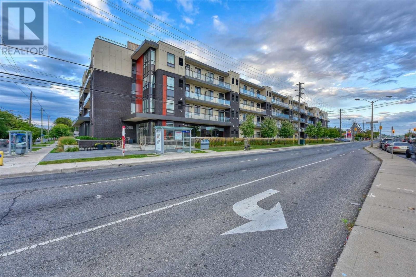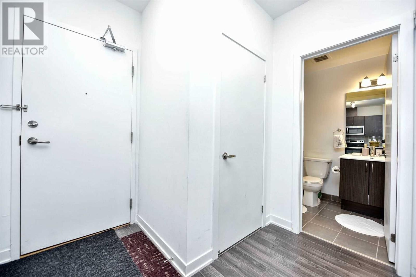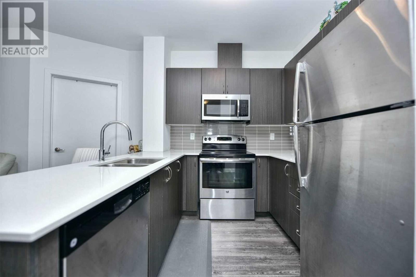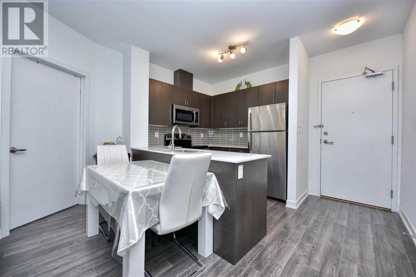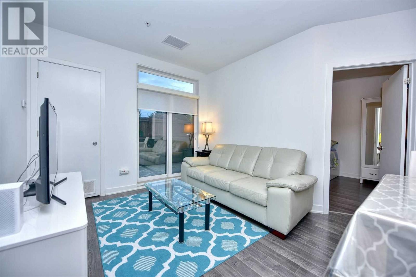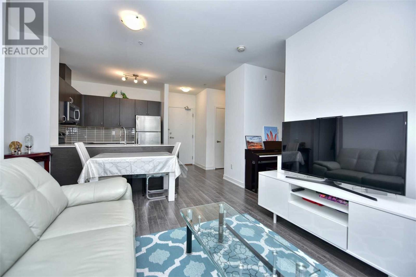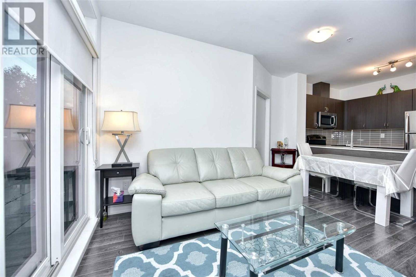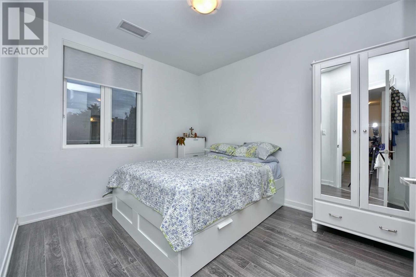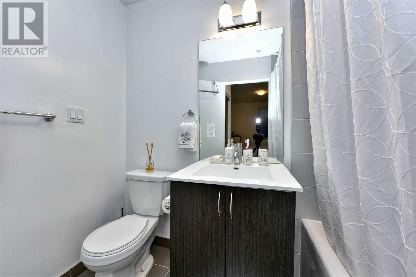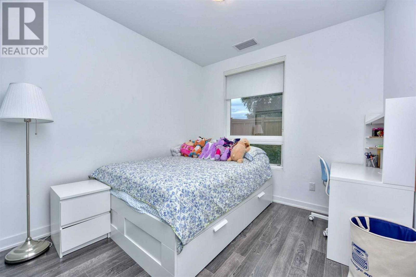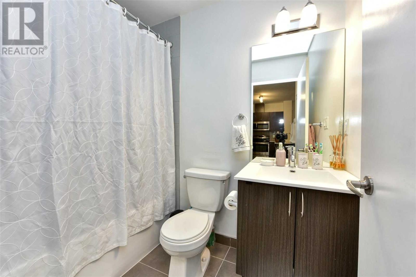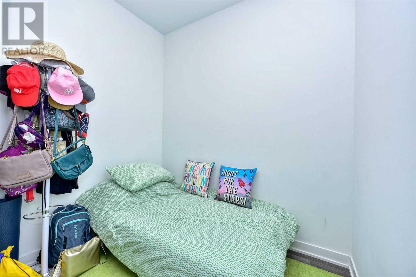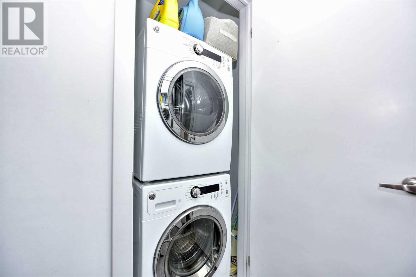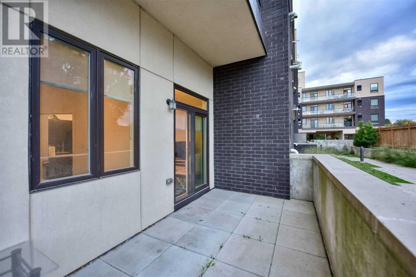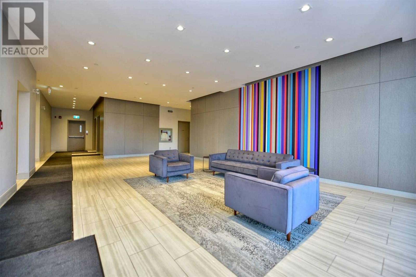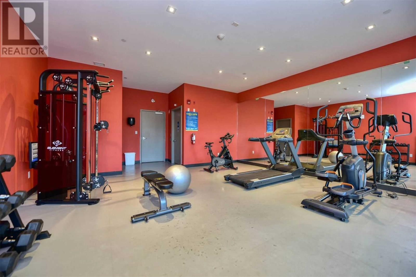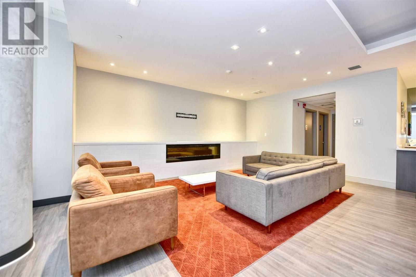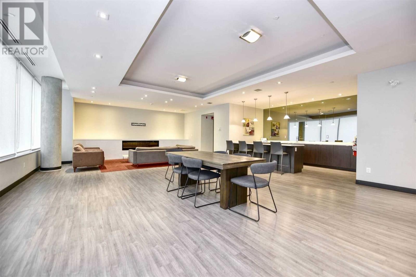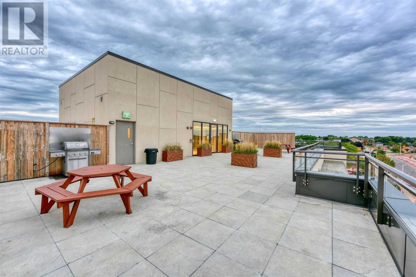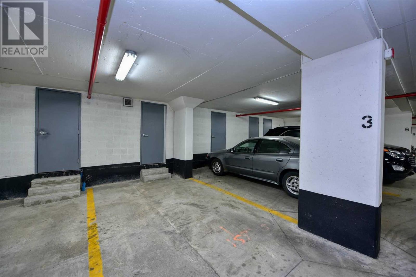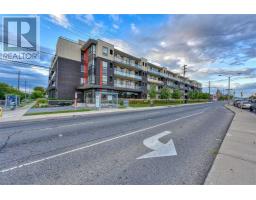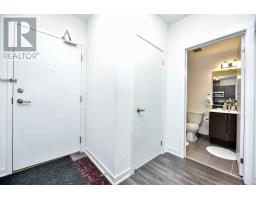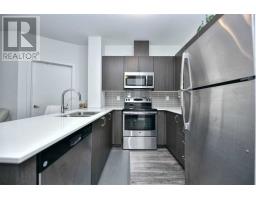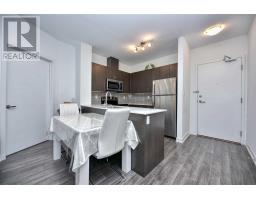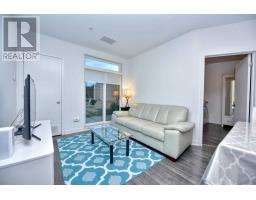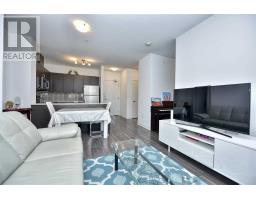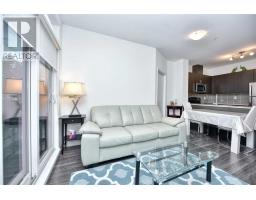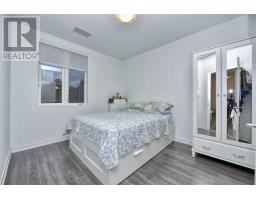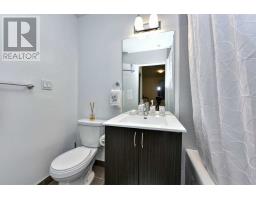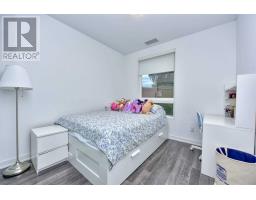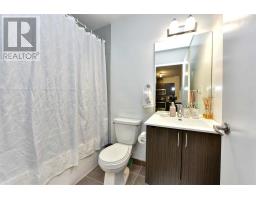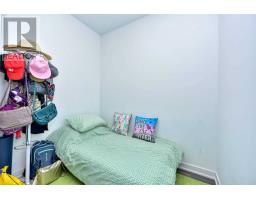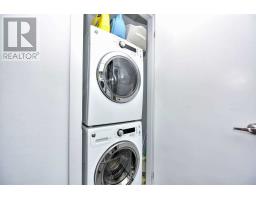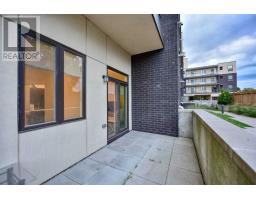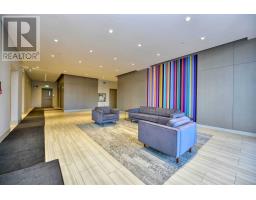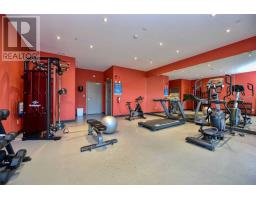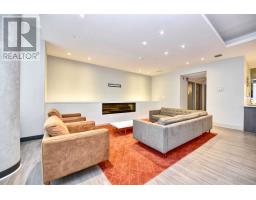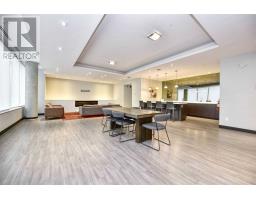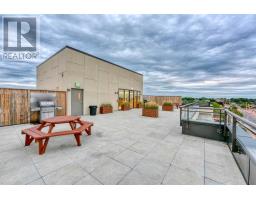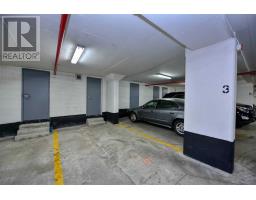#104 -3560 St Clair Ave E Toronto, Ontario M1K 2A7
3 Bedroom
2 Bathroom
Central Air Conditioning
Forced Air
$529,000Maintenance,
$504.65 Monthly
Maintenance,
$504.65 MonthlyWelcome To Imagine Boutique - Style Condominium. This Spacious 2 Bedroom + Den Unit Comes With 2 Full Washrooms And Lots Of Upgrades Such As Granite Countertop In Kitchen, His & Her Closets With Mirror Doors In Master Bedroom. Comes With An Underground Parking Spot And A Locker. Amenities Include: Gym, Party/Meeting Rm. Walking Distance To Go Station, Ttc At Door Step, Schools & Parks.**** EXTRAS **** S/S Fridge, Stove, Dishwasher, Washer, Dryer, Blinds & All Elfs. (id:25308)
Property Details
| MLS® Number | E4605268 |
| Property Type | Single Family |
| Community Name | Kennedy Park |
| Amenities Near By | Hospital, Park, Public Transit, Schools |
| Parking Space Total | 1 |
Building
| Bathroom Total | 2 |
| Bedrooms Above Ground | 2 |
| Bedrooms Below Ground | 1 |
| Bedrooms Total | 3 |
| Amenities | Storage - Locker, Party Room, Exercise Centre |
| Cooling Type | Central Air Conditioning |
| Exterior Finish | Brick, Concrete |
| Fire Protection | Security System |
| Heating Fuel | Natural Gas |
| Heating Type | Forced Air |
| Type | Apartment |
Parking
| Underground | |
| Visitor parking |
Land
| Acreage | No |
| Land Amenities | Hospital, Park, Public Transit, Schools |
Rooms
| Level | Type | Length | Width | Dimensions |
|---|---|---|---|---|
| Main Level | Kitchen | 2.6 m | 2.49 m | 2.6 m x 2.49 m |
| Main Level | Living Room | 4.01 m | 3.25 m | 4.01 m x 3.25 m |
| Main Level | Dining Room | 4.01 m | 3.25 m | 4.01 m x 3.25 m |
| Main Level | Master Bedroom | 3.51 m | 3.05 m | 3.51 m x 3.05 m |
| Main Level | Bedroom 2 | 2.97 m | 2.85 m | 2.97 m x 2.85 m |
| Main Level | Den | 2.31 m | 1.7 m | 2.31 m x 1.7 m |
https://www.realtor.ca/PropertyDetails.aspx?PropertyId=21235681
Interested?
Contact us for more information
