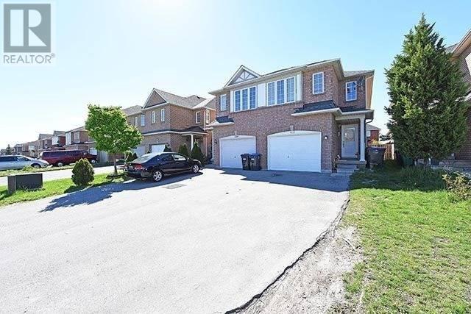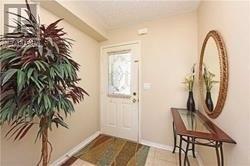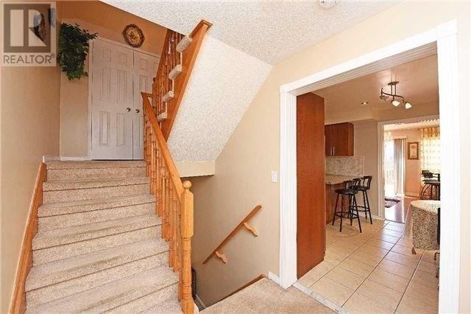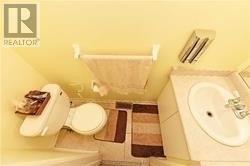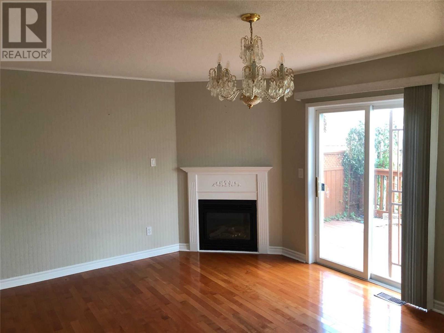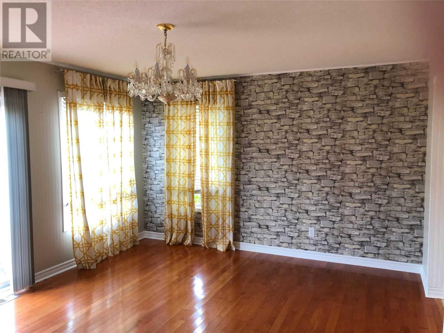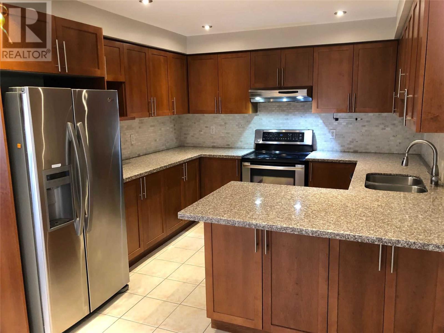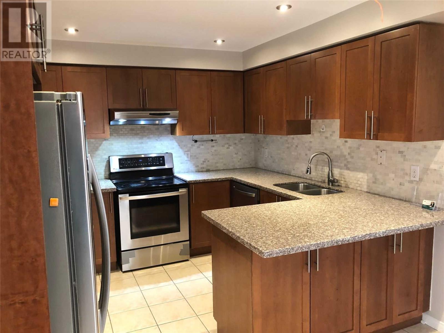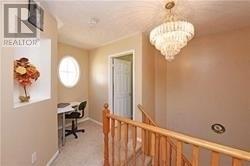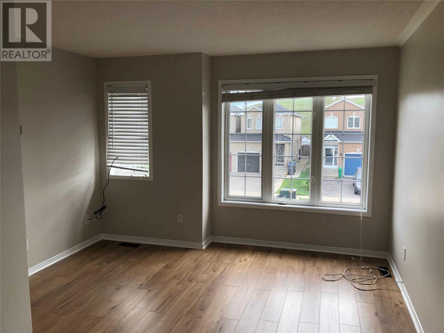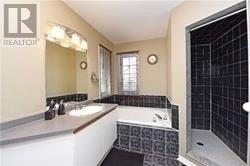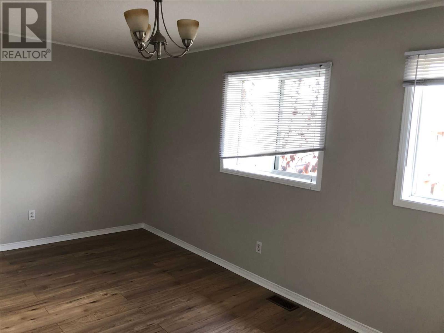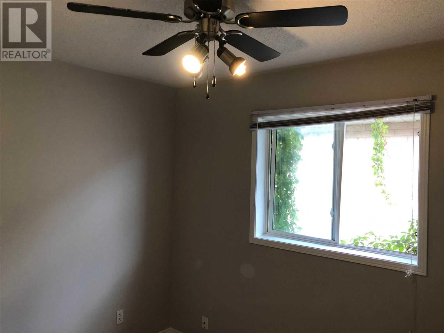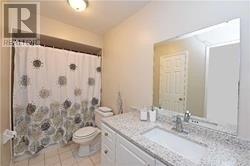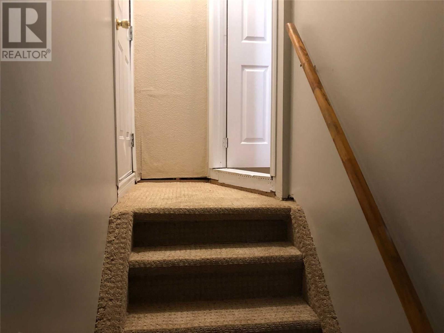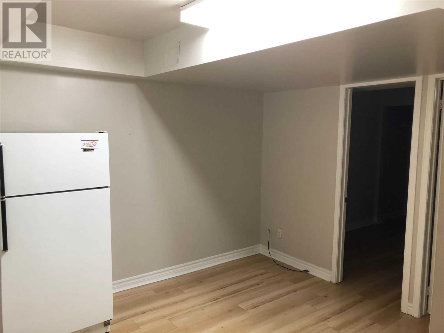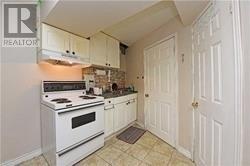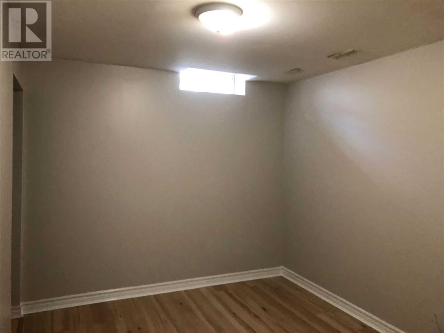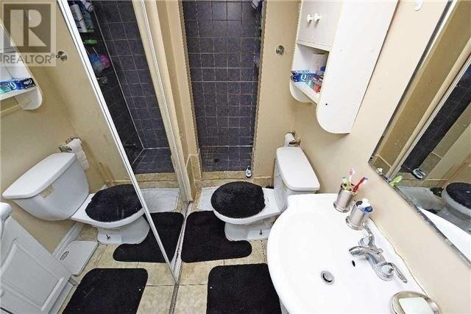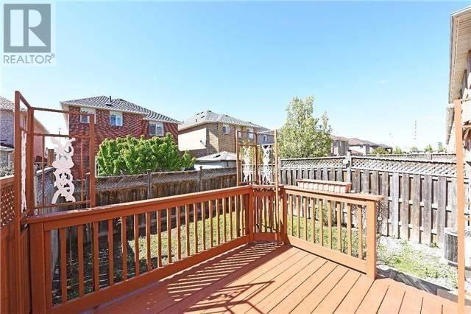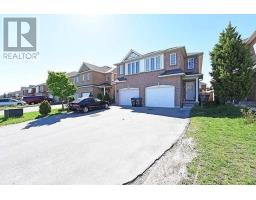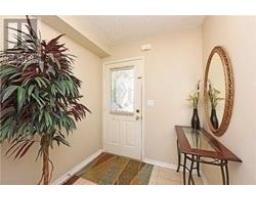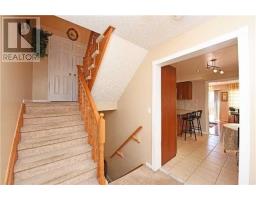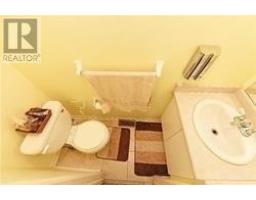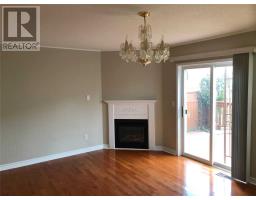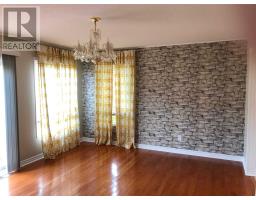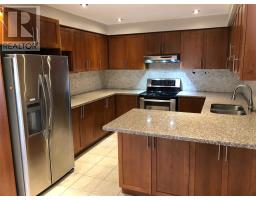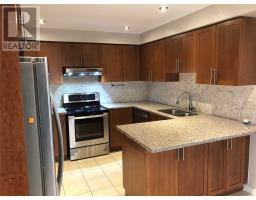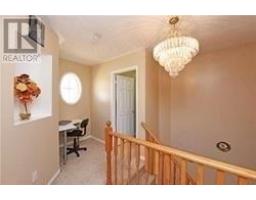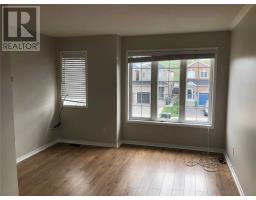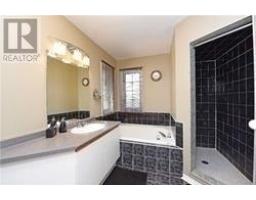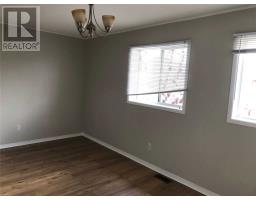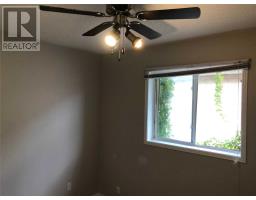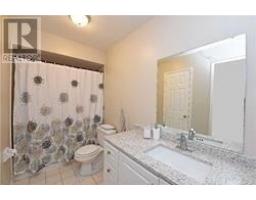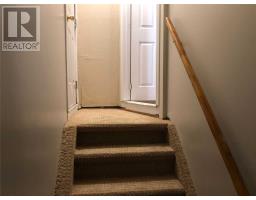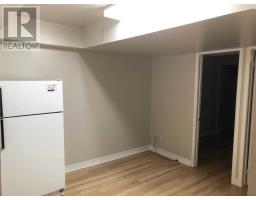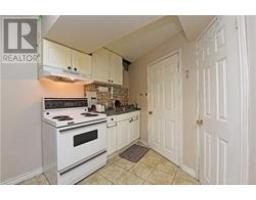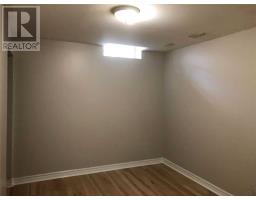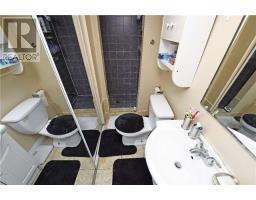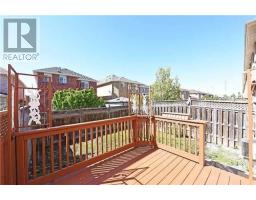1037 Windbrook Grve Mississauga, Ontario L5V 2T1
5 Bedroom
4 Bathroom
Fireplace
Central Air Conditioning
Forced Air
$799,900
Stunning House W/3+2 Bdrms & 4Washrooms! Large Combined Living & Dinning! Master W/5Pc Ensuite!Freshly Paint! New Laminate Floors In Bdrms & Carpets On Stairs! Renovated Kitchen W/Granite Counter,Backsplash & S/S Appliances! Finished Basement W/Separate Enterance From Garage! Fantastic Location! Close To Schools,Shopping Malls,Parks, Hwy 401& 407 And All Other Amenities!**** EXTRAS **** All Elf's And Window Coverings! S/S Fridge, Stove, B/I Dishwasher, Washer & Dryer! Extra Fridge & Stove In Basement! Renovated Washroom And Kitchen! Roof (2017)! Fireplace (As Is). (id:25308)
Property Details
| MLS® Number | W4611134 |
| Property Type | Single Family |
| Neigbourhood | East Credit |
| Community Name | East Credit |
| Parking Space Total | 5 |
Building
| Bathroom Total | 4 |
| Bedrooms Above Ground | 3 |
| Bedrooms Below Ground | 2 |
| Bedrooms Total | 5 |
| Basement Development | Finished |
| Basement Features | Separate Entrance |
| Basement Type | N/a (finished) |
| Construction Style Attachment | Semi-detached |
| Cooling Type | Central Air Conditioning |
| Exterior Finish | Brick |
| Fireplace Present | Yes |
| Heating Fuel | Natural Gas |
| Heating Type | Forced Air |
| Stories Total | 2 |
| Type | House |
Parking
| Attached garage |
Land
| Acreage | No |
| Size Irregular | 22.31 X 97.77 Ft |
| Size Total Text | 22.31 X 97.77 Ft |
Rooms
| Level | Type | Length | Width | Dimensions |
|---|---|---|---|---|
| Second Level | Master Bedroom | 5.49 m | 3.78 m | 5.49 m x 3.78 m |
| Second Level | Bedroom 2 | 5.18 m | 3.65 m | 5.18 m x 3.65 m |
| Second Level | Bedroom 3 | 3.17 m | 2.45 m | 3.17 m x 2.45 m |
| Basement | Bedroom 4 | 3.66 m | 3.72 m | 3.66 m x 3.72 m |
| Basement | Kitchen | |||
| Basement | Bathroom | |||
| Ground Level | Living Room | 5.18 m | 3.96 m | 5.18 m x 3.96 m |
| Ground Level | Kitchen | 5.18 m | 3.23 m | 5.18 m x 3.23 m |
https://www.realtor.ca/PropertyDetails.aspx?PropertyId=21256252
Interested?
Contact us for more information
