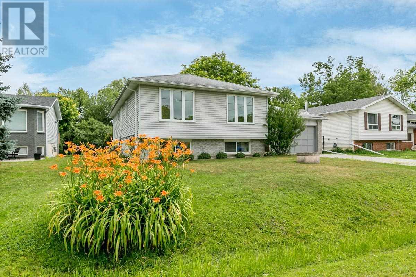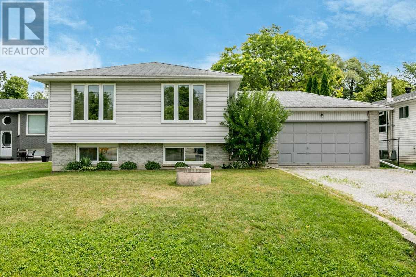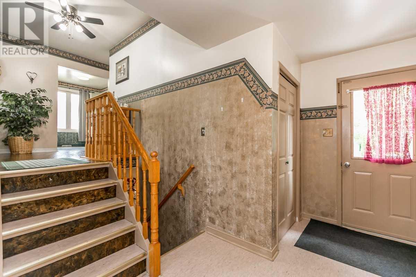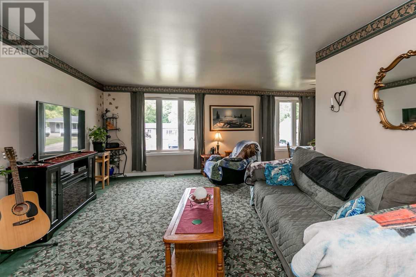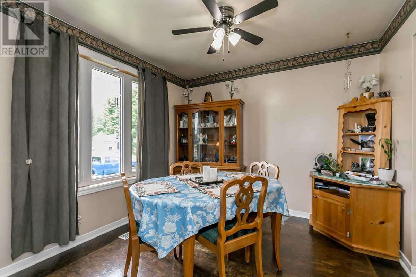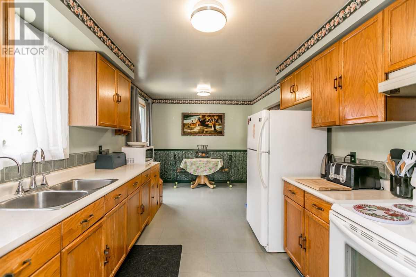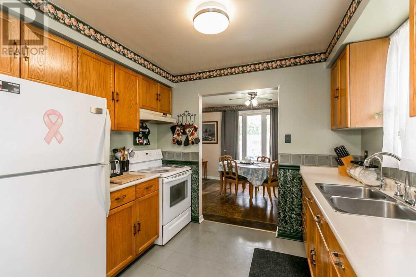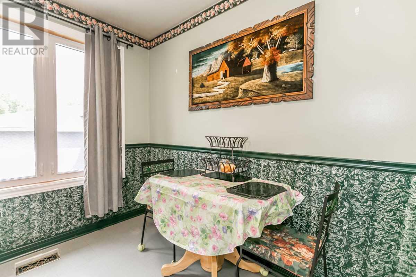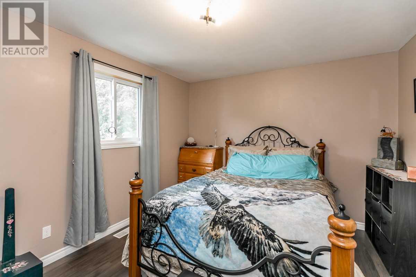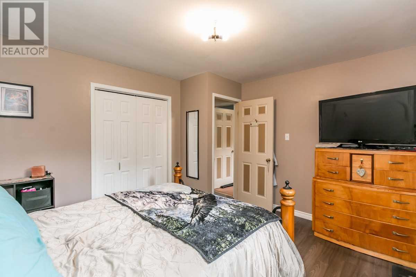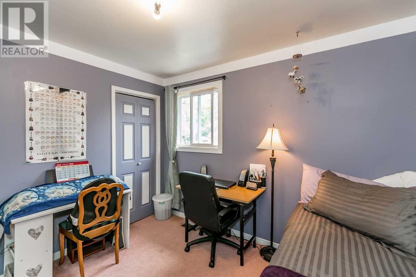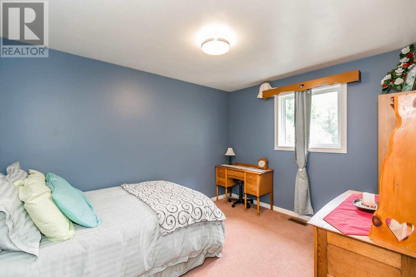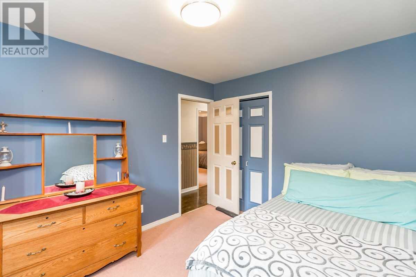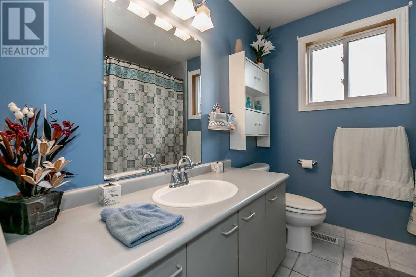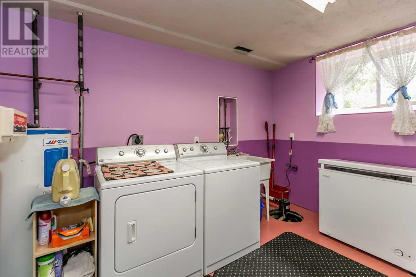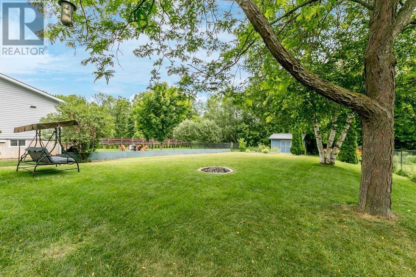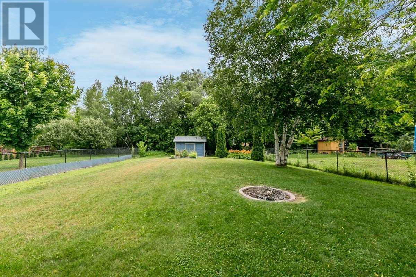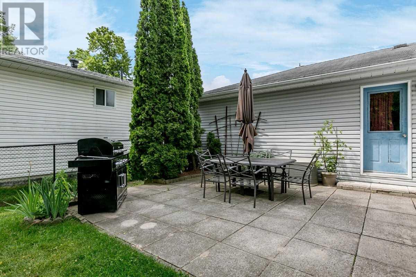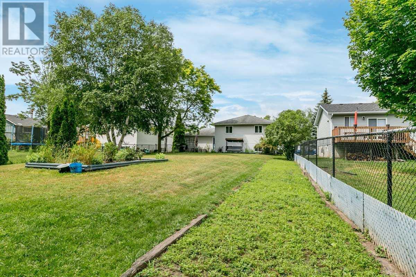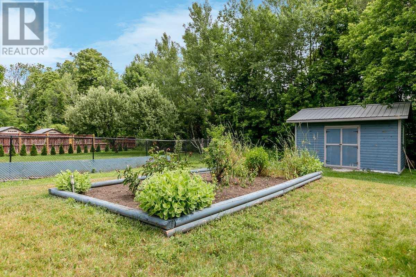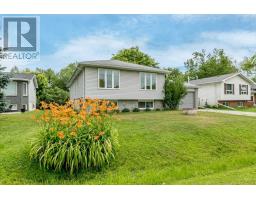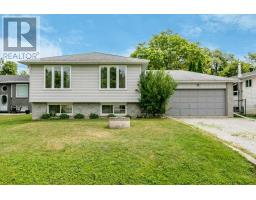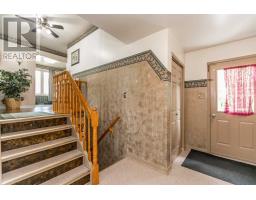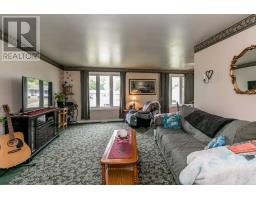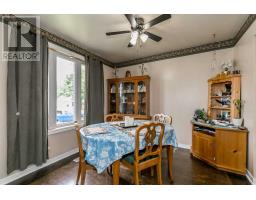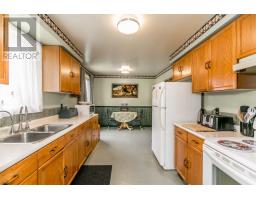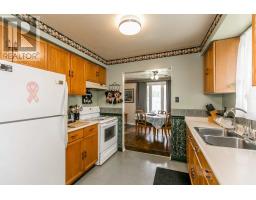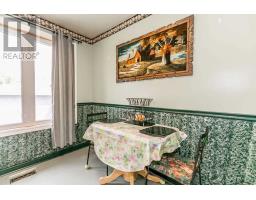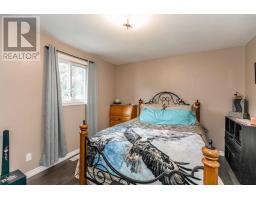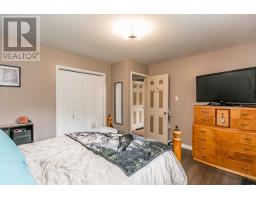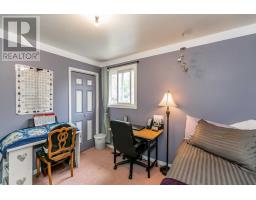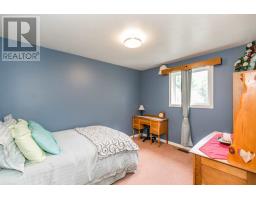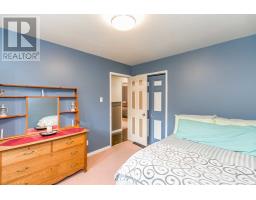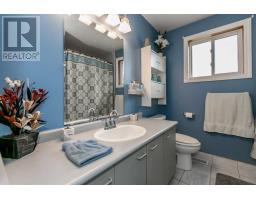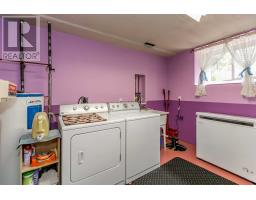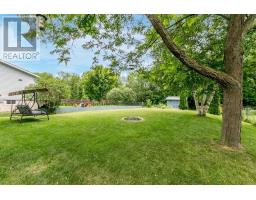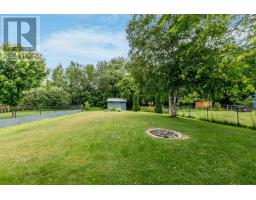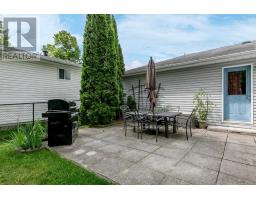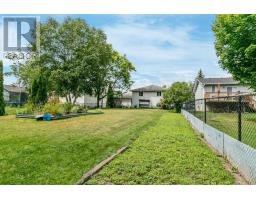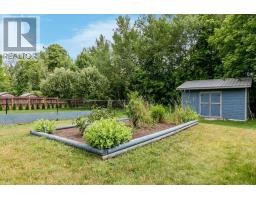4 Bedroom
2 Bathroom
Raised Bungalow
Central Air Conditioning
Forced Air
$559,700
Welcome Home! Bright And Spacious Home Nestled In The Wonderful Town Of Lefroy. 3 Generous Sized Bedrooms On The Main Floor With Another In The Basement. Bathrooms On Each Level For Convenience! Great Sized Kitchen With Breakfast Area. Large Basement With Storage And Access To Laundry Room. Huge Backyard With 2 Gardens, Mature Trees, Patio, Fire-Pit, And A New Large Shed. Just Minutes To Lake Simcoe Marina, Shopping, And Schools. Do Not Miss This One!!**** EXTRAS **** Fridge, Stove, Microwave, Washer, Dryer, Central-Vacuum, All Elfs, & All Window Coverings. Backyard Shed (2015), Windows (2012), Furnace (2017), A/C (2017), Central-Vac (2019), Property Under Lake Simcoe Region Conservation Authority. (id:25308)
Property Details
|
MLS® Number
|
N4528568 |
|
Property Type
|
Single Family |
|
Community Name
|
Lefroy |
|
Amenities Near By
|
Marina, Schools |
|
Features
|
Cul-de-sac |
Building
|
Bathroom Total
|
2 |
|
Bedrooms Above Ground
|
3 |
|
Bedrooms Below Ground
|
1 |
|
Bedrooms Total
|
4 |
|
Architectural Style
|
Raised Bungalow |
|
Basement Development
|
Finished |
|
Basement Type
|
N/a (finished) |
|
Construction Style Attachment
|
Detached |
|
Cooling Type
|
Central Air Conditioning |
|
Exterior Finish
|
Brick |
|
Heating Fuel
|
Electric |
|
Heating Type
|
Forced Air |
|
Stories Total
|
1 |
|
Type
|
House |
Parking
Land
|
Acreage
|
No |
|
Land Amenities
|
Marina, Schools |
|
Size Irregular
|
60 X 199 Ft |
|
Size Total Text
|
60 X 199 Ft |
|
Surface Water
|
Lake/pond |
Rooms
| Level |
Type |
Length |
Width |
Dimensions |
|
Basement |
Bedroom 4 |
3.26 m |
4.46 m |
3.26 m x 4.46 m |
|
Basement |
Recreational, Games Room |
6.45 m |
6.01 m |
6.45 m x 6.01 m |
|
Main Level |
Kitchen |
5 m |
2.92 m |
5 m x 2.92 m |
|
Main Level |
Living Room |
3.95 m |
4.85 m |
3.95 m x 4.85 m |
|
Main Level |
Dining Room |
3.04 m |
3.02 m |
3.04 m x 3.02 m |
|
Main Level |
Foyer |
2.1 m |
4.06 m |
2.1 m x 4.06 m |
|
Main Level |
Master Bedroom |
3.95 m |
3.32 m |
3.95 m x 3.32 m |
|
Main Level |
Bedroom 2 |
2.92 m |
3.64 m |
2.92 m x 3.64 m |
|
Main Level |
Bedroom 3 |
2.91 m |
3.25 m |
2.91 m x 3.25 m |
Utilities
|
Sewer
|
Installed |
|
Natural Gas
|
Available |
|
Electricity
|
Installed |
|
Cable
|
Installed |
https://www.realtor.ca/PropertyDetails.aspx?PropertyId=20963640
