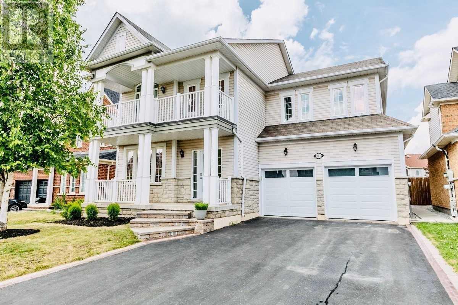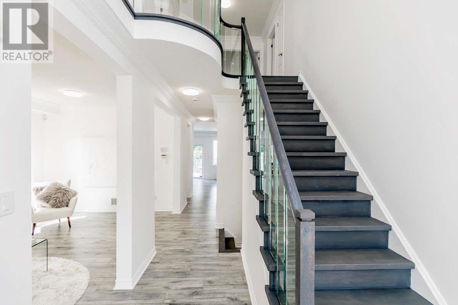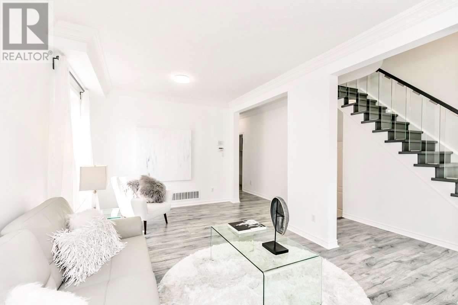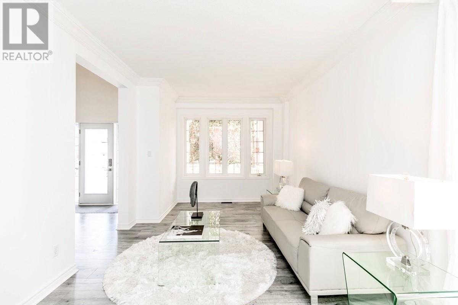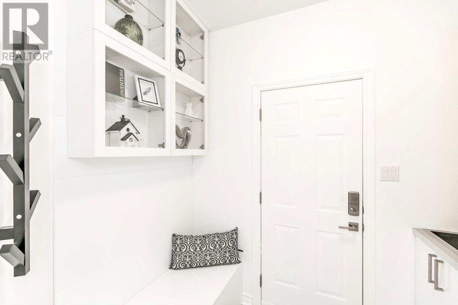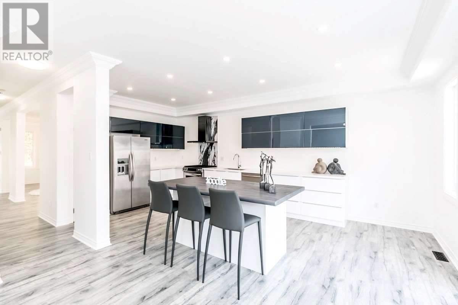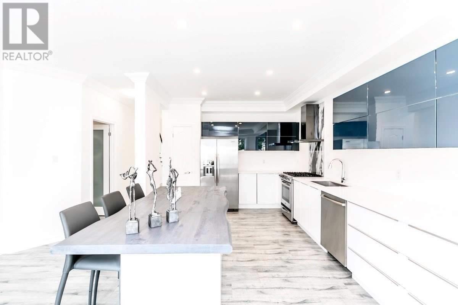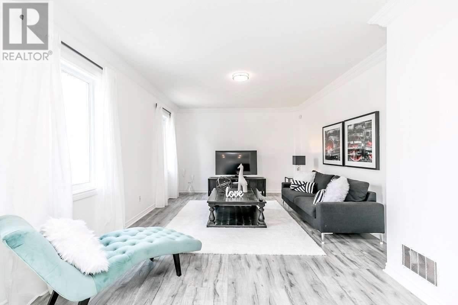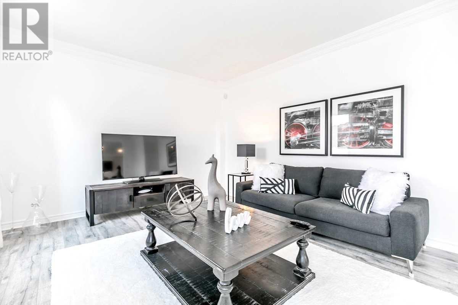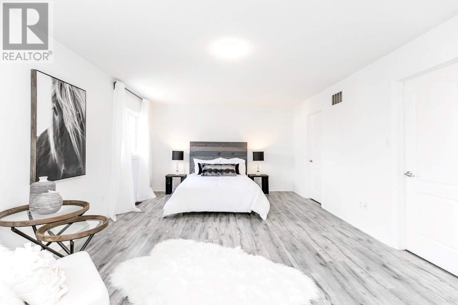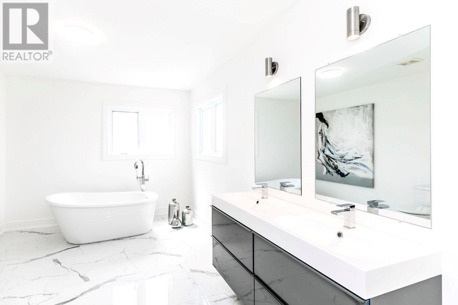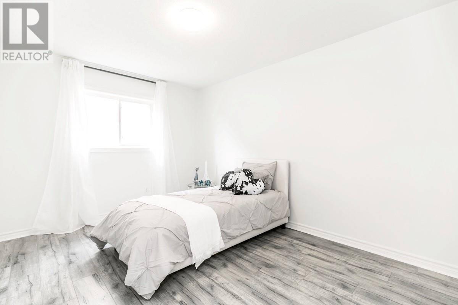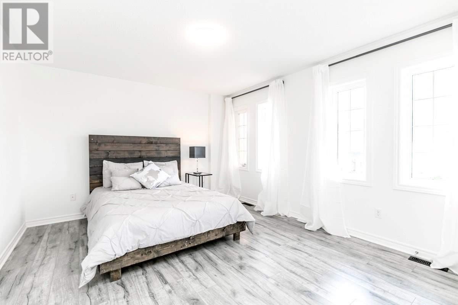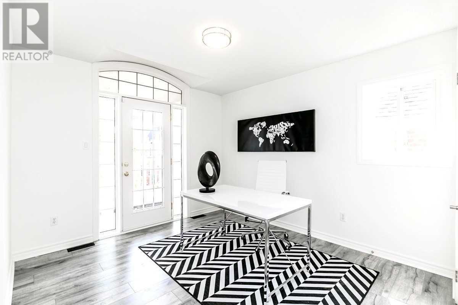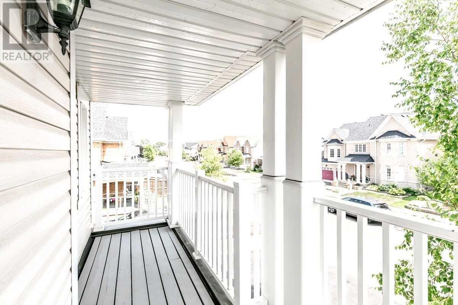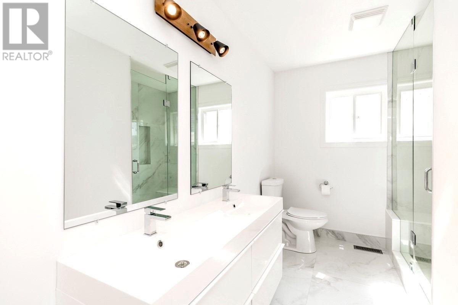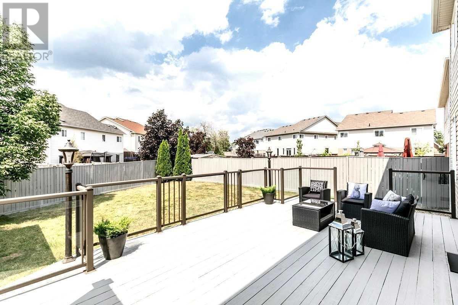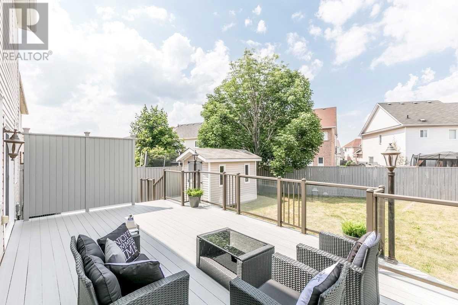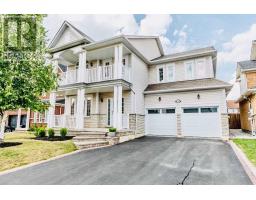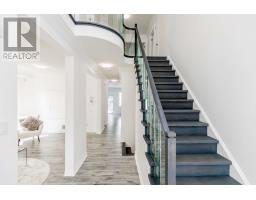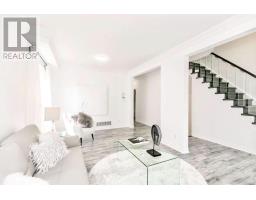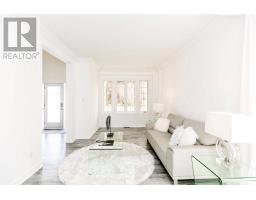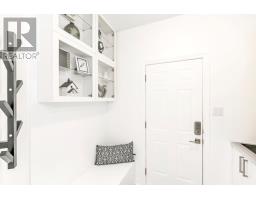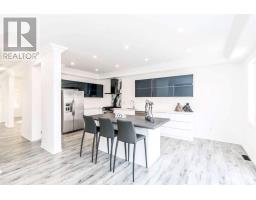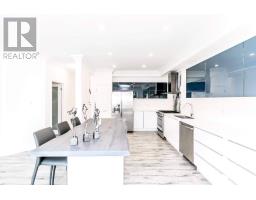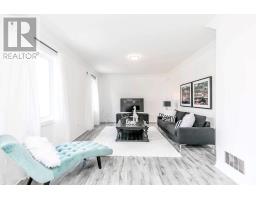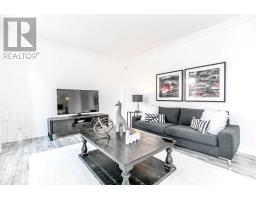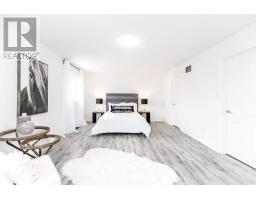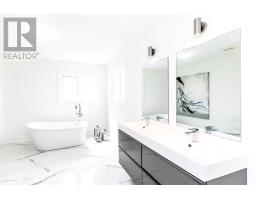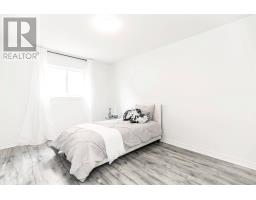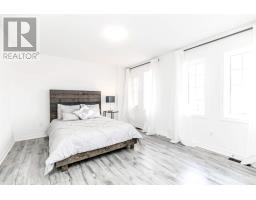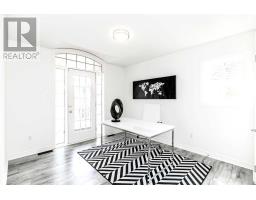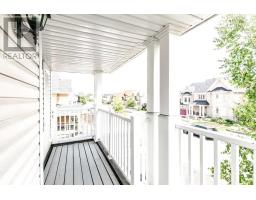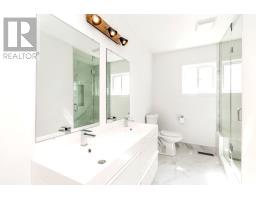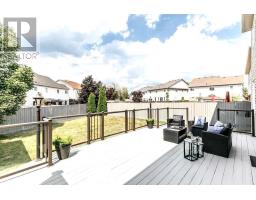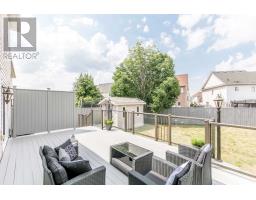4 Bedroom
3 Bathroom
Central Air Conditioning
Forced Air
$699,900
Opulent And Meticulously Detailed Home. Designer Refined Renovations With Over 2600 Sq Ft Of Living Space. Gourmet Kitchen Walking Out To A Pool Sized Yard. Large Patio And Seating Area. Superb Market Location, Top Rated Schools, Shops & Dine. 9Ft Ceilings + A 17Ft Soaring Foyer.**** EXTRAS **** All Window Coverings, Gas Range-Top, Stainless Steel Appliances Gdo & Remotes, High-Eff Furnace, Hrv, Cac. Ceiling Details And Wainscoting On The Main Floor And Upstairs Hall. Rental Water Heater (id:25308)
Property Details
|
MLS® Number
|
S4592156 |
|
Property Type
|
Single Family |
|
Community Name
|
Innis-Shore |
|
Amenities Near By
|
Public Transit, Schools |
|
Features
|
Partially Cleared |
|
Parking Space Total
|
6 |
Building
|
Bathroom Total
|
3 |
|
Bedrooms Above Ground
|
4 |
|
Bedrooms Total
|
4 |
|
Basement Type
|
Full |
|
Construction Style Attachment
|
Detached |
|
Cooling Type
|
Central Air Conditioning |
|
Exterior Finish
|
Vinyl |
|
Heating Fuel
|
Natural Gas |
|
Heating Type
|
Forced Air |
|
Stories Total
|
2 |
|
Type
|
House |
Parking
Land
|
Acreage
|
No |
|
Land Amenities
|
Public Transit, Schools |
|
Size Irregular
|
47 X 118 Ft ; Sc294106 |
|
Size Total Text
|
47 X 118 Ft ; Sc294106 |
Rooms
| Level |
Type |
Length |
Width |
Dimensions |
|
Second Level |
Master Bedroom |
6.7 m |
5 m |
6.7 m x 5 m |
|
Second Level |
Bedroom 2 |
5.1 m |
3.6 m |
5.1 m x 3.6 m |
|
Second Level |
Bedroom 3 |
4.1 m |
3.1 m |
4.1 m x 3.1 m |
|
Second Level |
Bedroom 4 |
4.1 m |
3.1 m |
4.1 m x 3.1 m |
|
Main Level |
Living Room |
6.32 m |
3.25 m |
6.32 m x 3.25 m |
|
Main Level |
Dining Room |
6.32 m |
3.25 m |
6.32 m x 3.25 m |
|
Main Level |
Kitchen |
6.4 m |
3.5 m |
6.4 m x 3.5 m |
|
Main Level |
Family Room |
6.2 m |
3.96 m |
6.2 m x 3.96 m |
|
Main Level |
Mud Room |
1.98 m |
2.5 m |
1.98 m x 2.5 m |
Utilities
|
Sewer
|
Installed |
|
Natural Gas
|
Installed |
|
Electricity
|
Installed |
|
Cable
|
Installed |
https://www.realtor.ca/PropertyDetails.aspx?PropertyId=21189363
