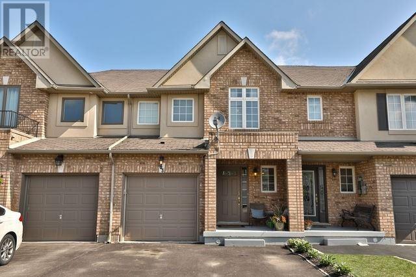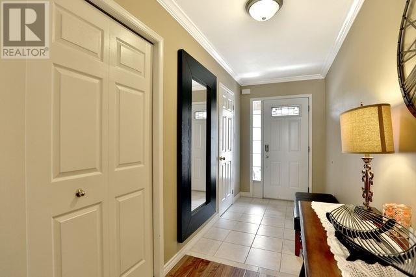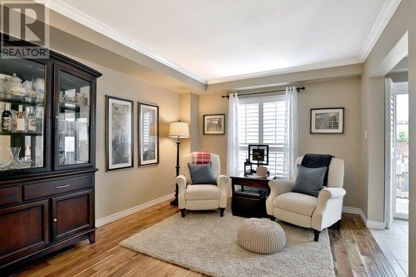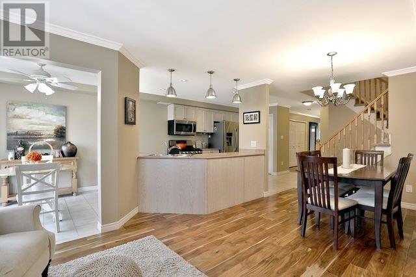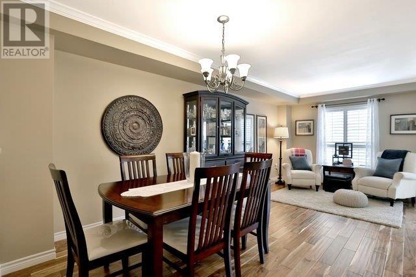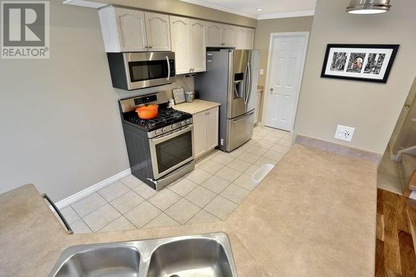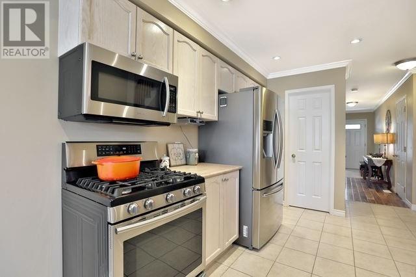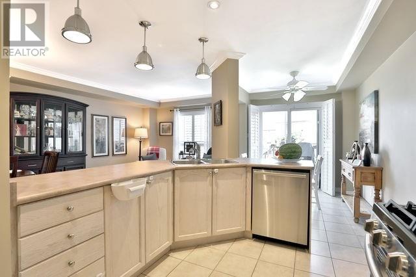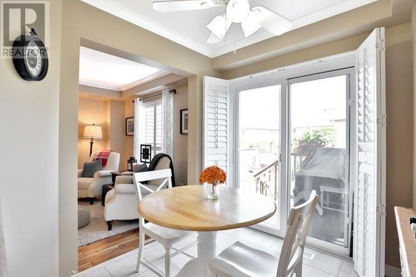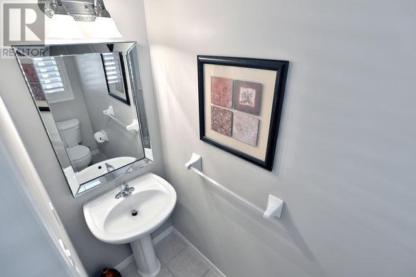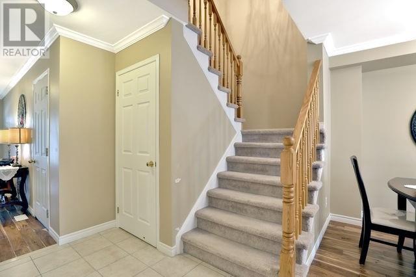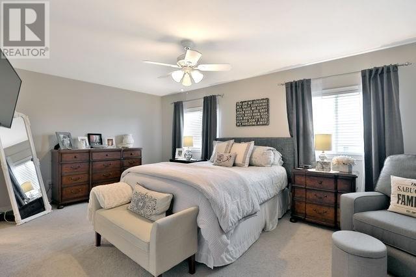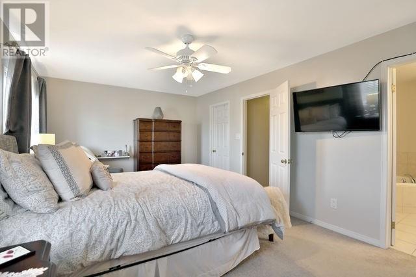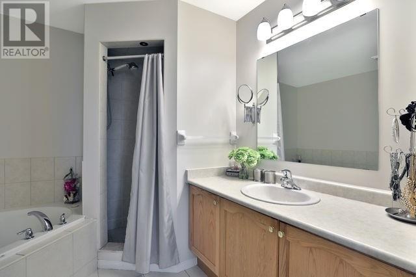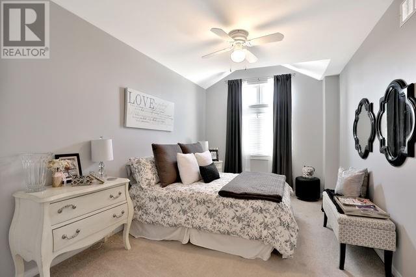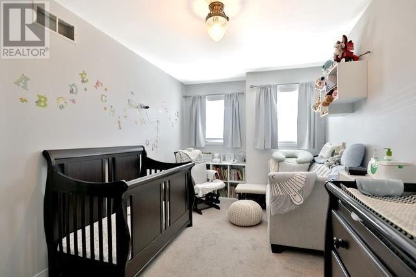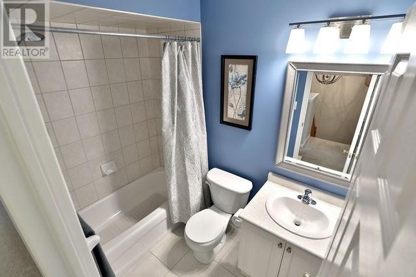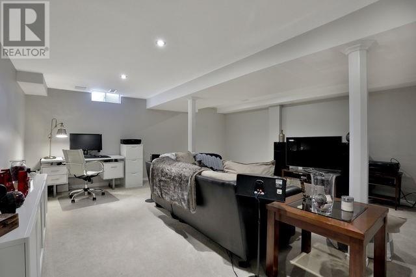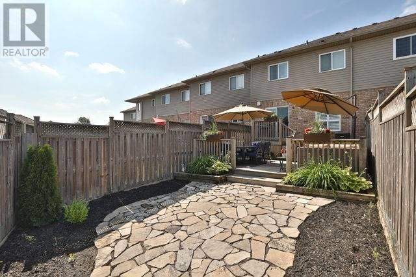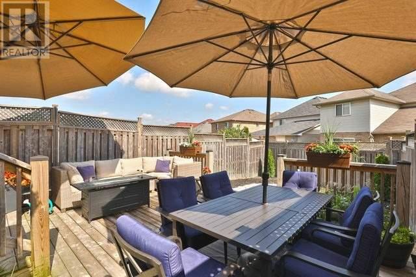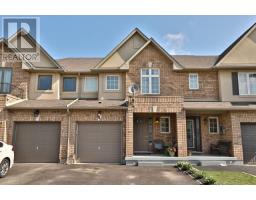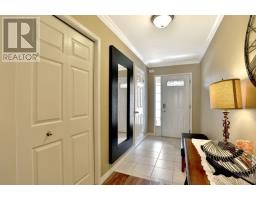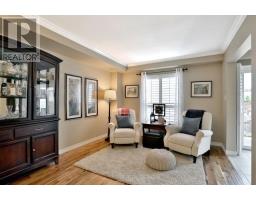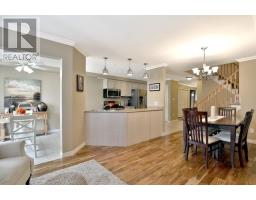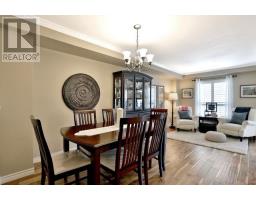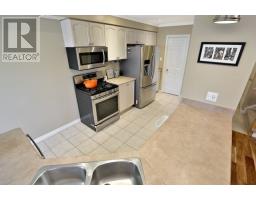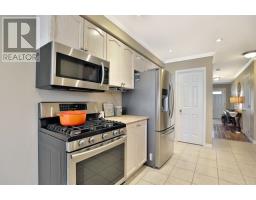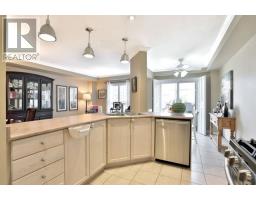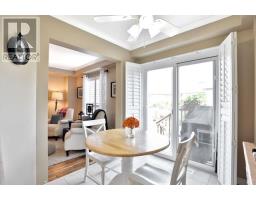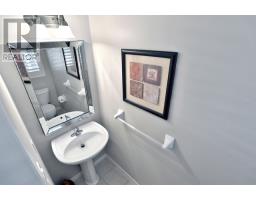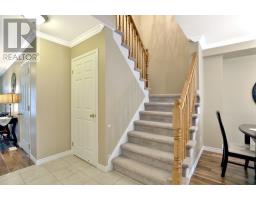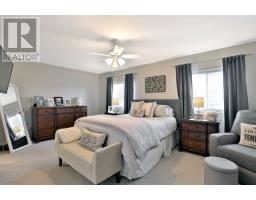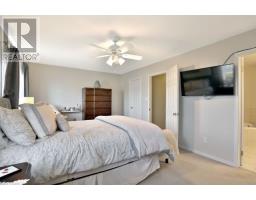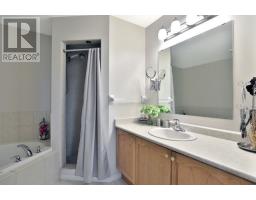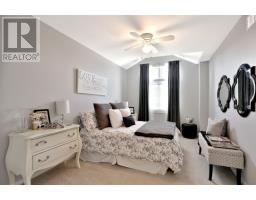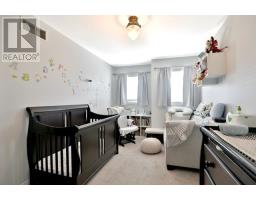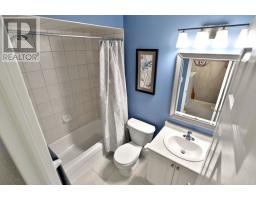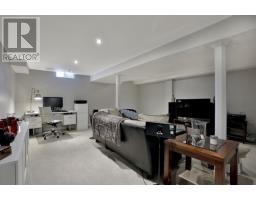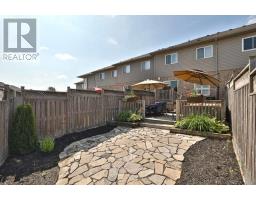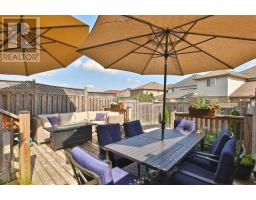103 Meadow Wood Cres Hamilton, Ontario L8J 3Z7
3 Bedroom
3 Bathroom
Central Air Conditioning
Forced Air
$549,000
Fabulous 3 Bedroom Freehold Townhouse Finished From Top To Bottom With Nothing Left To Do But Move In And Enjoy !! This Wonderful Home Features Open Concept Main Floor, Main Floor Pantry, With Walk Out To Deck And Landscaped Yard, Master With Walk In Closet And Large En-Suite And A Large Finished Basement. All Conveniently Located To The Linc, Red Hill, Schools, Shopping, Movies And Parks !! Great Home, Great Price And Great Location !**** EXTRAS **** Fridge, Stove, B/I Diahwasher, Washer, Dryer, All Electric Light Fixtures, All Window Coverings, Garage Door Opener (id:25308)
Property Details
| MLS® Number | X4601414 |
| Property Type | Single Family |
| Neigbourhood | Stoney Creek |
| Community Name | Stoney Creek Mountain |
| Parking Space Total | 3 |
Building
| Bathroom Total | 3 |
| Bedrooms Above Ground | 3 |
| Bedrooms Total | 3 |
| Basement Development | Finished |
| Basement Type | N/a (finished) |
| Construction Style Attachment | Attached |
| Cooling Type | Central Air Conditioning |
| Exterior Finish | Brick |
| Heating Fuel | Natural Gas |
| Heating Type | Forced Air |
| Stories Total | 2 |
| Type | Row / Townhouse |
Parking
| Attached garage |
Land
| Acreage | No |
| Size Irregular | 19.69 X 109.86 Ft |
| Size Total Text | 19.69 X 109.86 Ft |
Rooms
| Level | Type | Length | Width | Dimensions |
|---|---|---|---|---|
| Second Level | Master Bedroom | 5.74 m | 3.58 m | 5.74 m x 3.58 m |
| Second Level | Bedroom 2 | 4.75 m | 2.9 m | 4.75 m x 2.9 m |
| Second Level | Bedroom 3 | 4.42 m | 2.74 m | 4.42 m x 2.74 m |
| Basement | Recreational, Games Room | 5.54 m | 6.07 m | 5.54 m x 6.07 m |
| Main Level | Kitchen | 5.08 m | 2.84 m | 5.08 m x 2.84 m |
| Main Level | Eating Area | 2.41 m | 2.44 m | 2.41 m x 2.44 m |
| Main Level | Living Room | 6.1 m | 2.92 m | 6.1 m x 2.92 m |
| Main Level | Dining Room | 6.1 m | 2.92 m | 6.1 m x 2.92 m |
https://www.realtor.ca/PropertyDetails.aspx?PropertyId=21223947
Interested?
Contact us for more information
