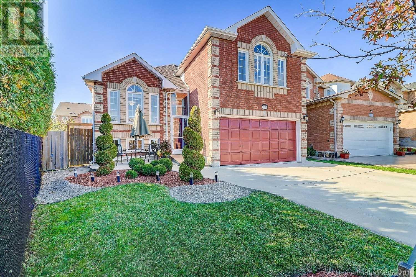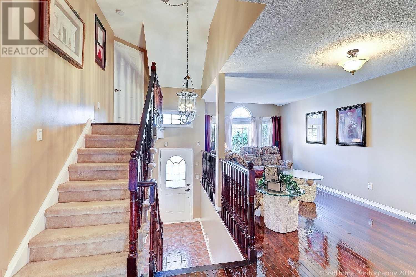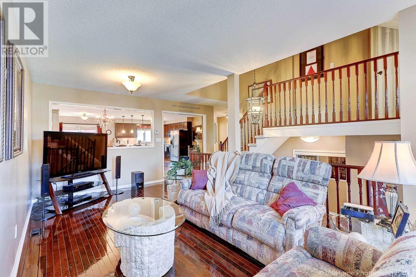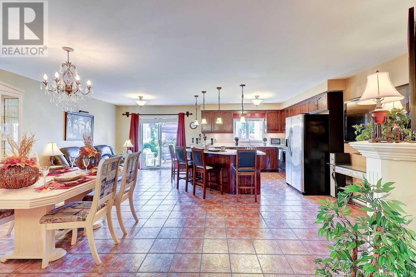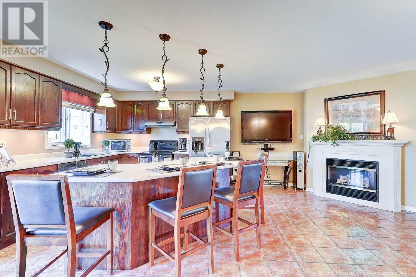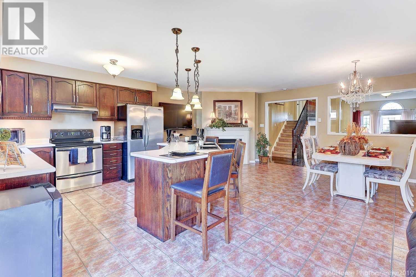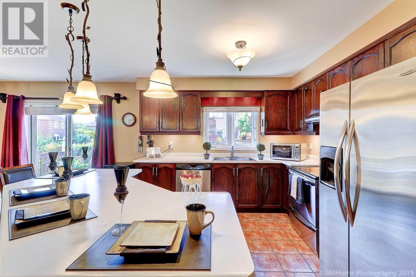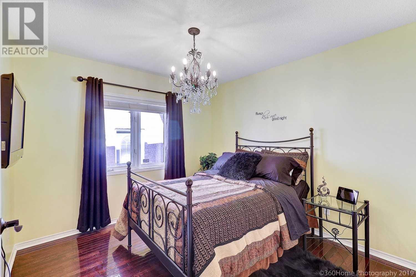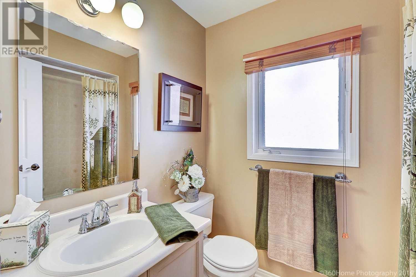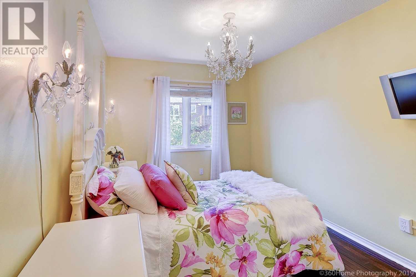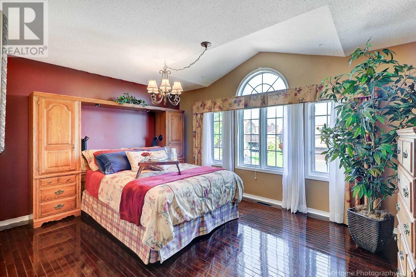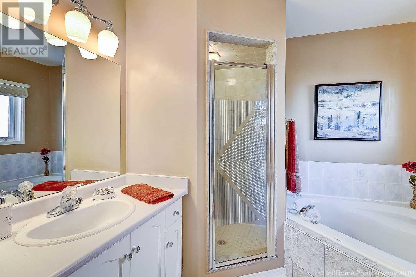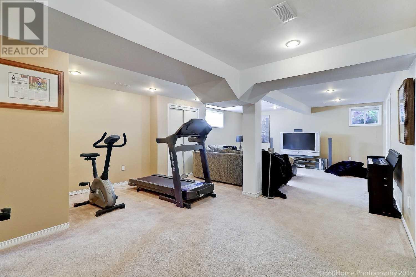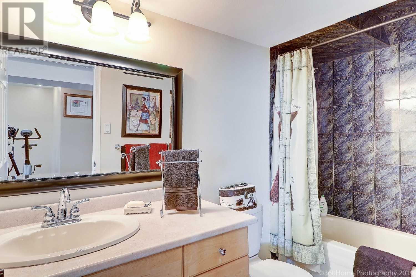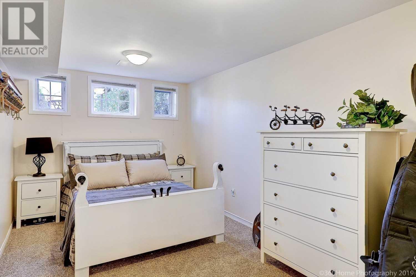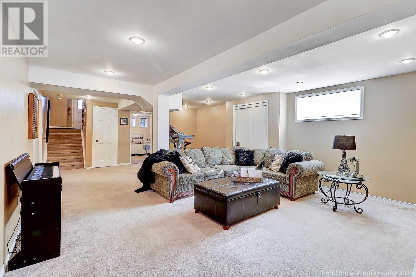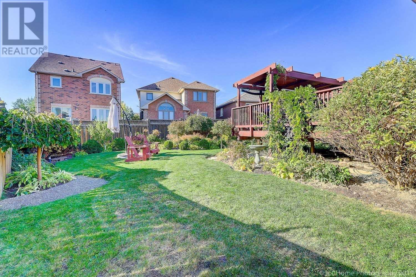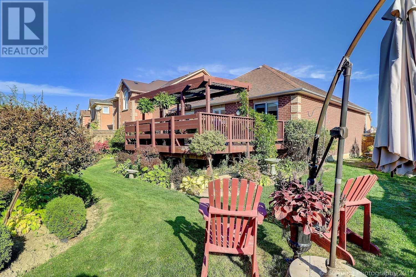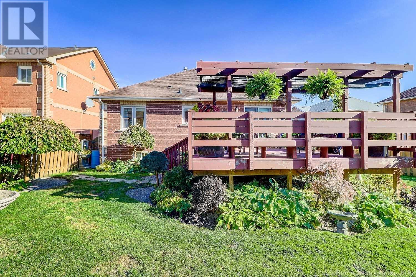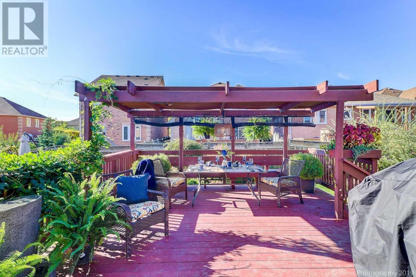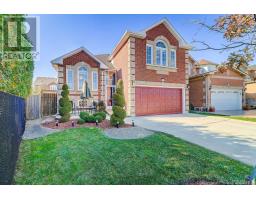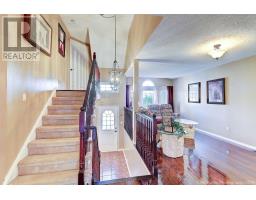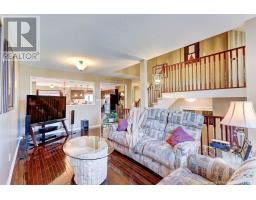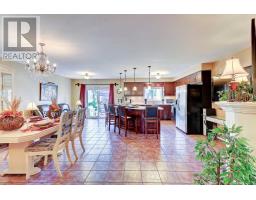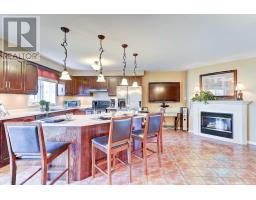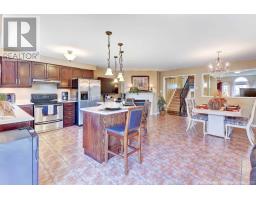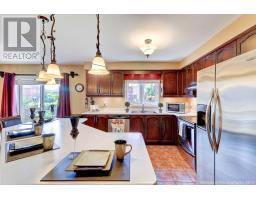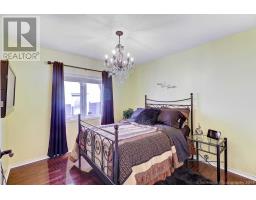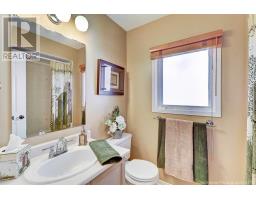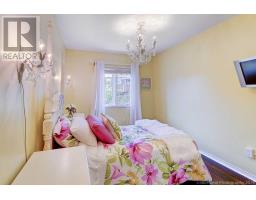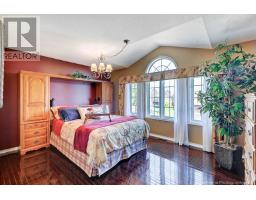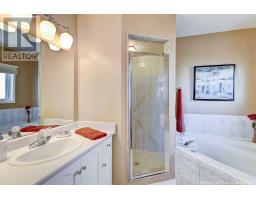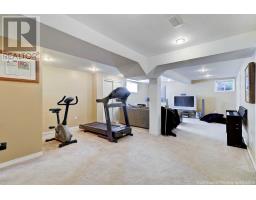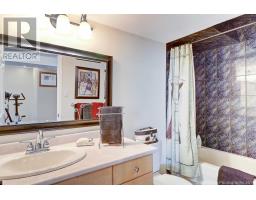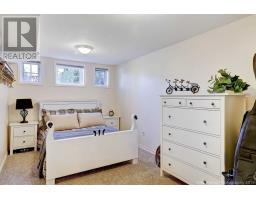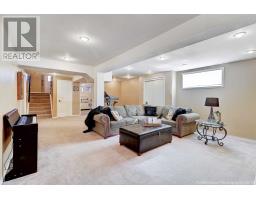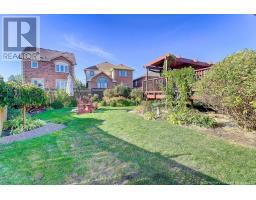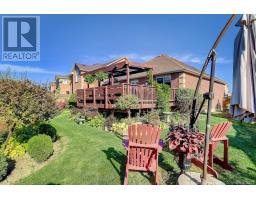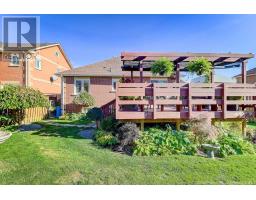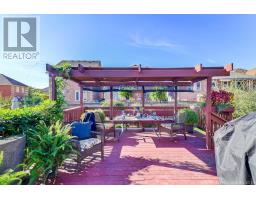5 Bedroom
3 Bathroom
Central Air Conditioning
Forced Air
$688,000
Rarely Available, Unique & This Is Your Opportunity! Welcome To Your Fully-Landscaped Dream Bungaloft! Move-In With Ease Into A Comfortable Space **Without Too Many Stairs**. Offers 3+2 Bdrms. 3 Full Baths. Well-Cared Home With An Interior Floorplan & Quality Features Your Family Will Absolutely Adore! Brick Exterior, 2-Car Garage + Park Up To 4 Additional Cars. Custom Ramp At Entry, Rain Barrel On The Side, Beautiful Natural Piece Of Artistic Greenery.**** EXTRAS **** *View Virtual Tour!* 2015 Roof. 2016 Furnace. 2012 Ac. Incl S/S Fridge, Stove, Dishwasher, Washer/Dryer, Cac, Elfs, Window Coverings, Fireplace, Cvac, Wall-Mounted Tvs In Bdrms. Rain Barrel, Backyard Deck And Pergola, Water Heater (Rental). (id:25308)
Property Details
|
MLS® Number
|
W4611695 |
|
Property Type
|
Single Family |
|
Community Name
|
Fletcher's West |
|
Amenities Near By
|
Park, Schools |
|
Parking Space Total
|
6 |
Building
|
Bathroom Total
|
3 |
|
Bedrooms Above Ground
|
3 |
|
Bedrooms Below Ground
|
2 |
|
Bedrooms Total
|
5 |
|
Basement Development
|
Finished |
|
Basement Type
|
N/a (finished) |
|
Construction Style Attachment
|
Detached |
|
Cooling Type
|
Central Air Conditioning |
|
Exterior Finish
|
Brick |
|
Heating Fuel
|
Natural Gas |
|
Heating Type
|
Forced Air |
|
Stories Total
|
1 |
|
Type
|
House |
Parking
Land
|
Acreage
|
No |
|
Land Amenities
|
Park, Schools |
|
Size Irregular
|
34.09 X 108.74 Ft ; Premium Pie Lot - Wider In The Backyard |
|
Size Total Text
|
34.09 X 108.74 Ft ; Premium Pie Lot - Wider In The Backyard |
Rooms
| Level |
Type |
Length |
Width |
Dimensions |
|
Basement |
Recreational, Games Room |
8.13 m |
4.99 m |
8.13 m x 4.99 m |
|
Basement |
Bedroom 4 |
4.56 m |
2.73 m |
4.56 m x 2.73 m |
|
Basement |
Bedroom 5 |
4.18 m |
4 m |
4.18 m x 4 m |
|
Basement |
Utility Room |
4.88 m |
2.74 m |
4.88 m x 2.74 m |
|
Main Level |
Living Room |
6.08 m |
2.85 m |
6.08 m x 2.85 m |
|
Main Level |
Dining Room |
6.73 m |
6.43 m |
6.73 m x 6.43 m |
|
Main Level |
Kitchen |
3.68 m |
3.39 m |
3.68 m x 3.39 m |
|
Main Level |
Foyer |
2.68 m |
2.02 m |
2.68 m x 2.02 m |
|
Main Level |
Bedroom 2 |
4.03 m |
2.77 m |
4.03 m x 2.77 m |
|
Main Level |
Bedroom 3 |
3.42 m |
3.07 m |
3.42 m x 3.07 m |
|
Upper Level |
Master Bedroom |
4.81 m |
4.52 m |
4.81 m x 4.52 m |
https://www.realtor.ca/PropertyDetails.aspx?PropertyId=21257709
