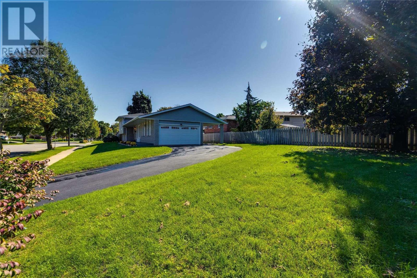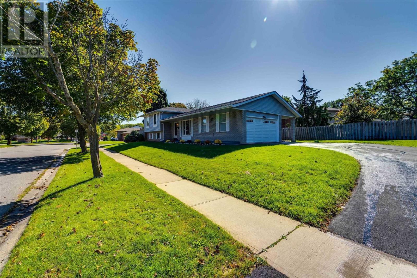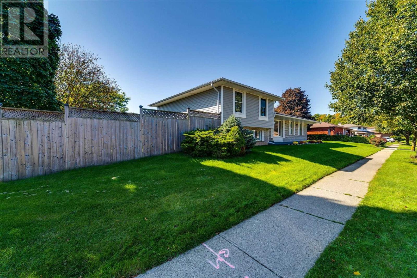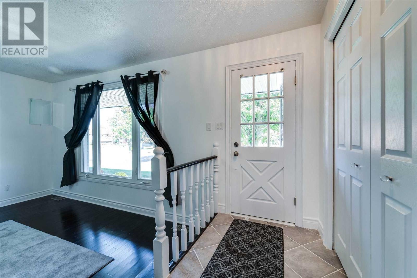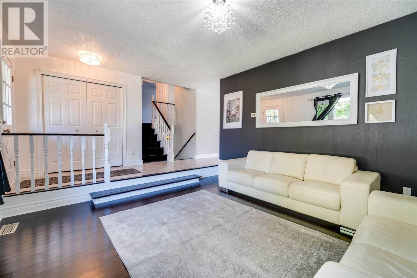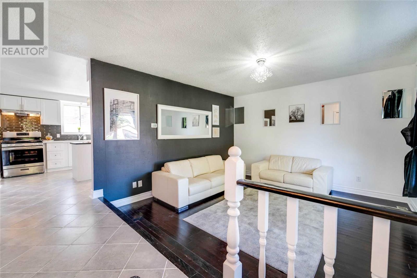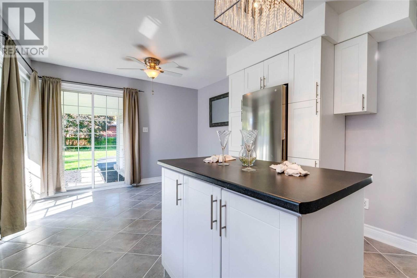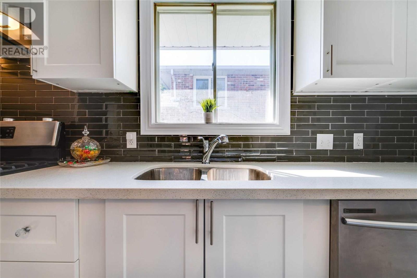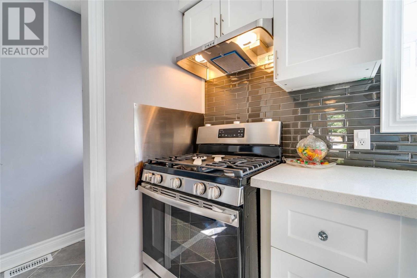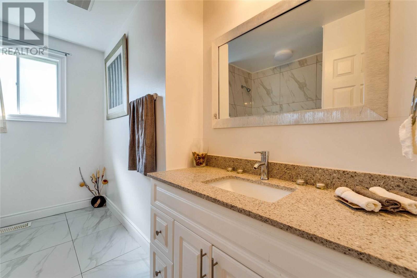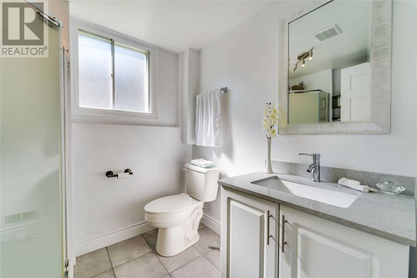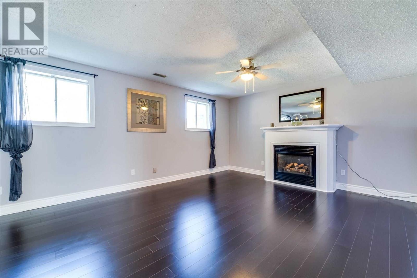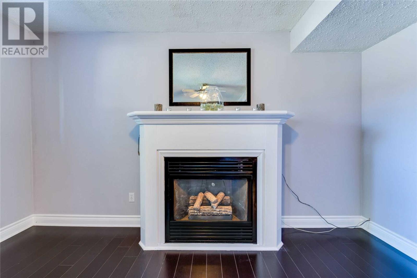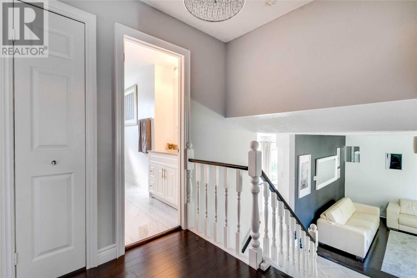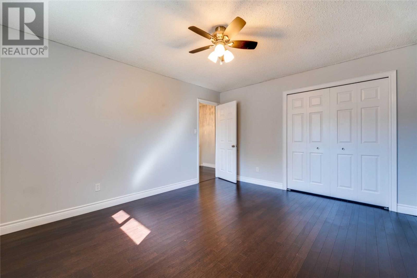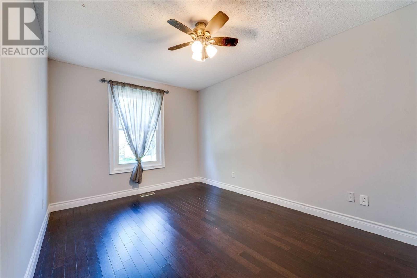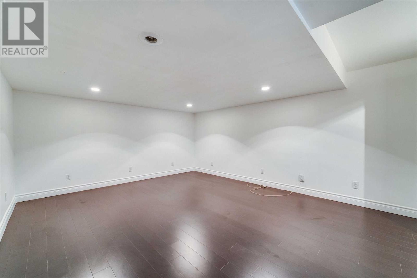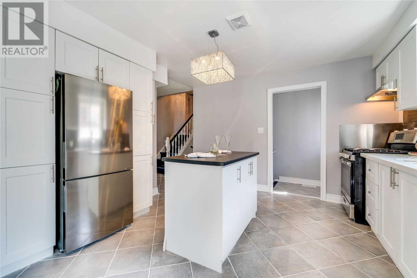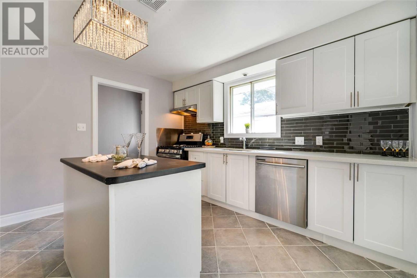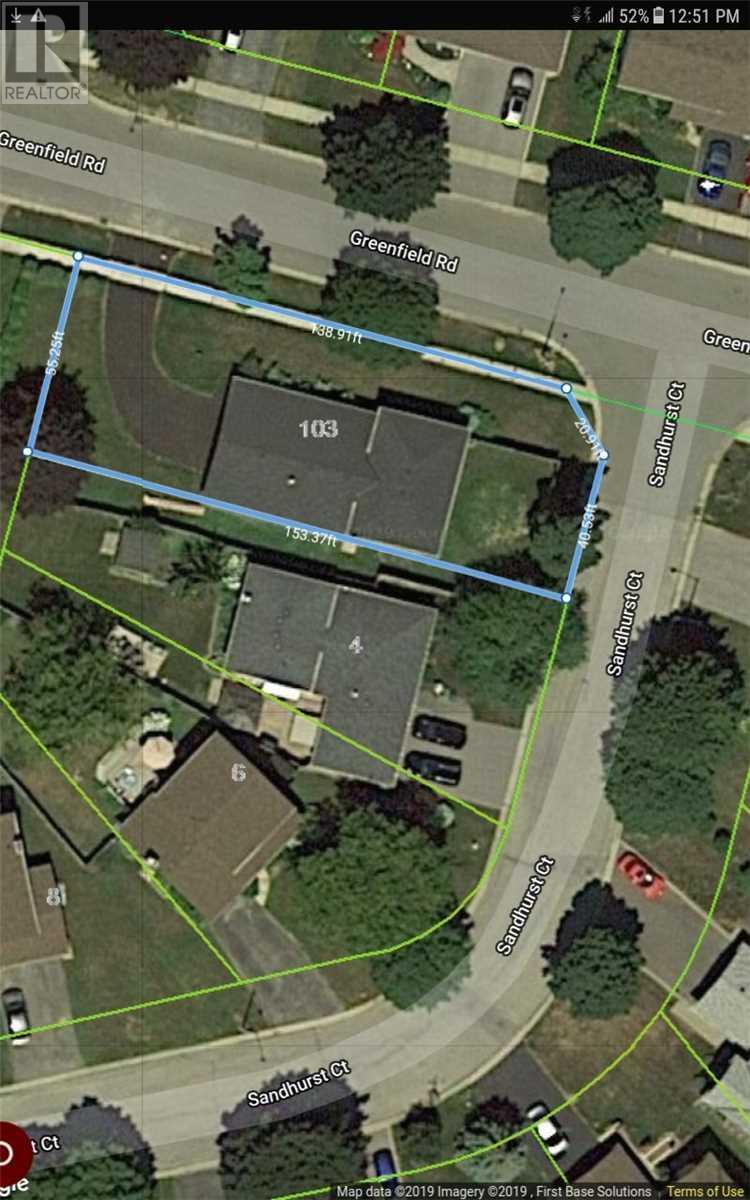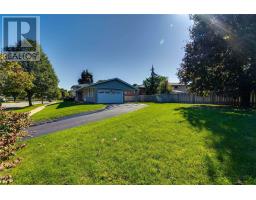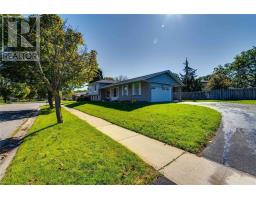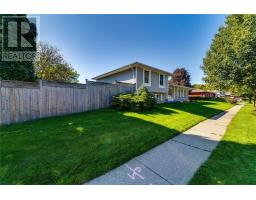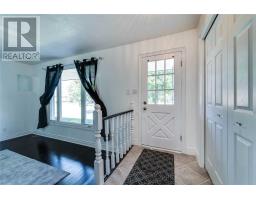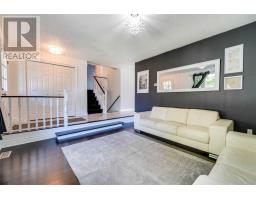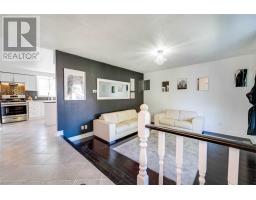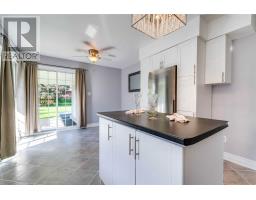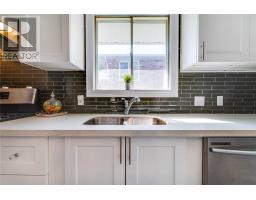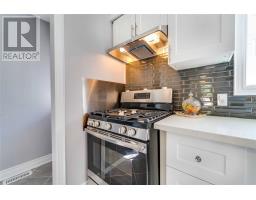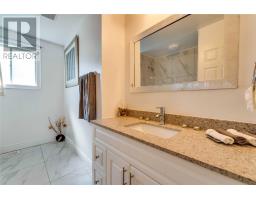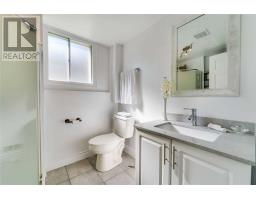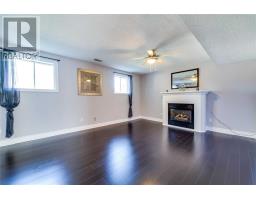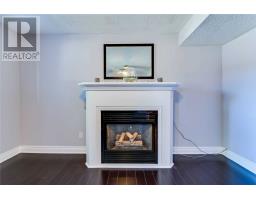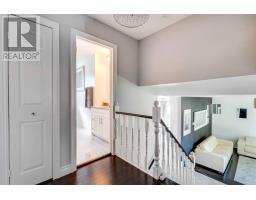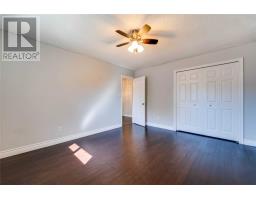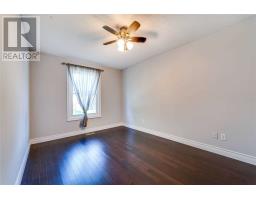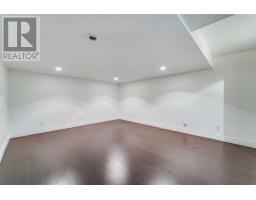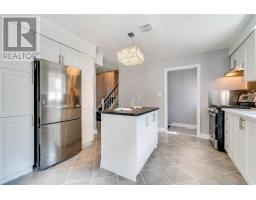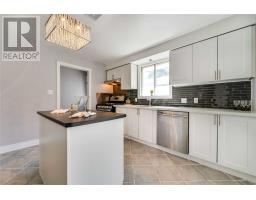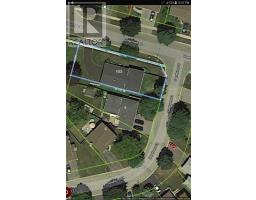103 Greenfield Rd Brantford, Ontario N3R 7B9
4 Bedroom
2 Bathroom
Fireplace
Central Air Conditioning
Forced Air
$567,000
Beautiful Extra Large 1877 Plus Basement 4 Level Sidesplit In The Lovely Quiet Community Of North Brantford . Premium 8728Sqft Corner Lot Fully Renovated Home Features Big Ticket Items Such As New Asphalt Driveway , New Garage Door,New Roof,Some New Windows,New Vinyl Siding, New Bath & Kitchen W/ New Cabinets,Quartz Countertops ,Stainless Steel Appliances . Flooring Includes New Hardwood,Laminate,Ceramics, 4 Oak Staircases Complete This Beautiful Home**** EXTRAS **** Fridge, Stove, Dishwasher, Washer, Dryer ,Blinds , Wall Art , Mirrors, Couches ,Bed, All Decor. Every Thing In The Homes Stays As Seen On Mls. (id:25308)
Property Details
| MLS® Number | X4604025 |
| Property Type | Single Family |
| Parking Space Total | 6 |
Building
| Bathroom Total | 2 |
| Bedrooms Above Ground | 4 |
| Bedrooms Total | 4 |
| Basement Development | Finished |
| Basement Type | N/a (finished) |
| Construction Style Attachment | Detached |
| Construction Style Split Level | Sidesplit |
| Cooling Type | Central Air Conditioning |
| Exterior Finish | Brick, Vinyl |
| Fireplace Present | Yes |
| Heating Fuel | Natural Gas |
| Heating Type | Forced Air |
| Type | House |
Parking
| Attached garage |
Land
| Acreage | No |
| Size Irregular | 138.9 X 55.25 Ft ; 55.25 Ft X 153.37 Ft X 40.53 Ft X 20.91 |
| Size Total Text | 138.9 X 55.25 Ft ; 55.25 Ft X 153.37 Ft X 40.53 Ft X 20.91 |
Rooms
| Level | Type | Length | Width | Dimensions |
|---|---|---|---|---|
| Second Level | Master Bedroom | 3.99 m | 3.8 m | 3.99 m x 3.8 m |
| Second Level | Bedroom 2 | 4.17 m | 2.95 m | 4.17 m x 2.95 m |
| Second Level | Bedroom 3 | 3.2 m | 2.9 m | 3.2 m x 2.9 m |
| Basement | Great Room | 3.7 m | 4.93 m | 3.7 m x 4.93 m |
| Basement | Laundry Room | 4.87 m | 2.8 m | 4.87 m x 2.8 m |
| Lower Level | Bedroom 4 | 3.1 m | 2.92 m | 3.1 m x 2.92 m |
| Lower Level | Family Room | 4.11 m | 4.23 m | 4.11 m x 4.23 m |
| Main Level | Living Room | 4.23 m | 4.14 m | 4.23 m x 4.14 m |
| Main Level | Kitchen | 6.91 m | 3.38 m | 6.91 m x 3.38 m |
https://www.realtor.ca/PropertyDetails.aspx?PropertyId=21232139
Interested?
Contact us for more information
