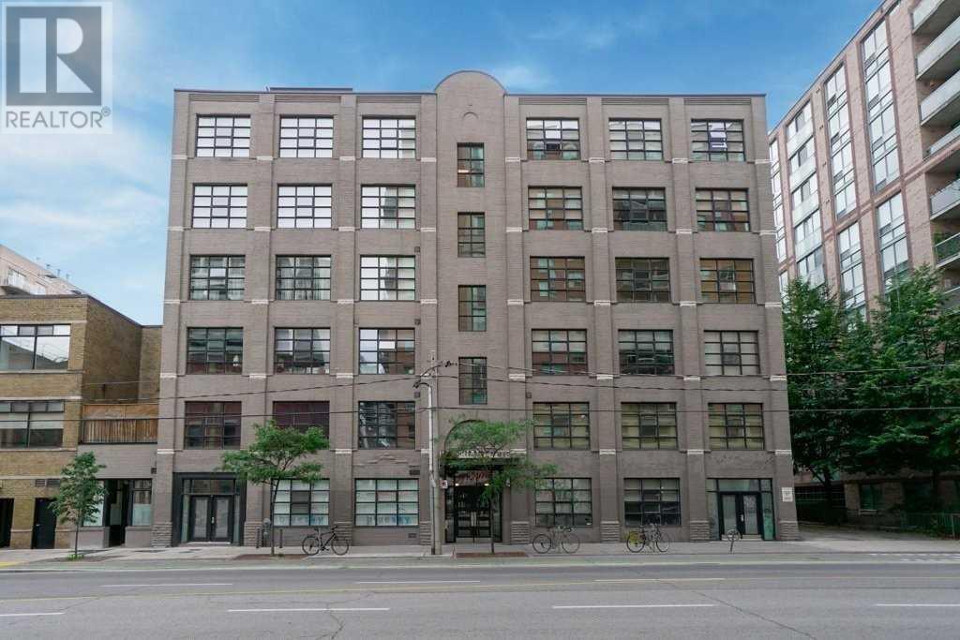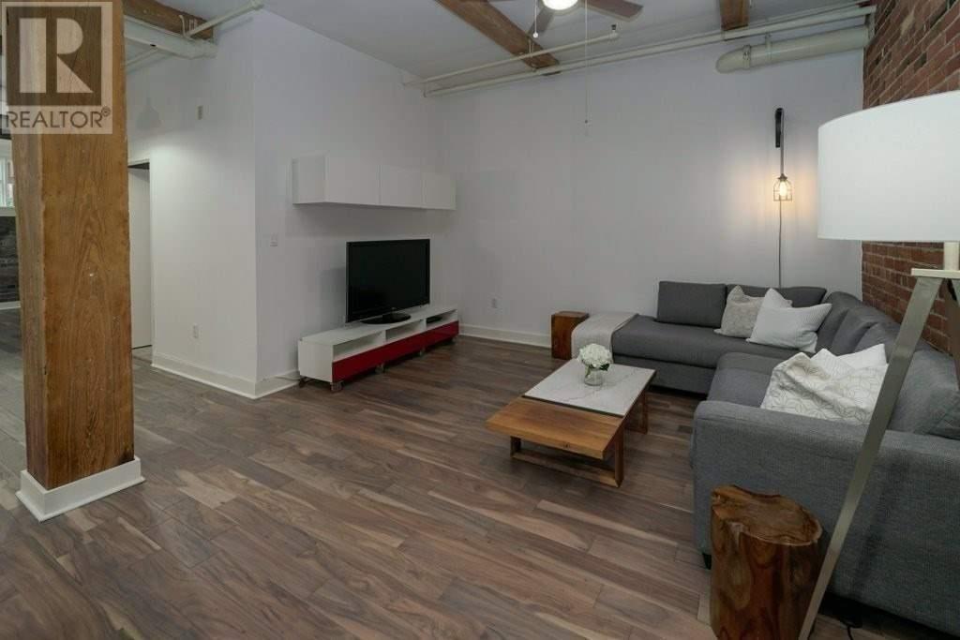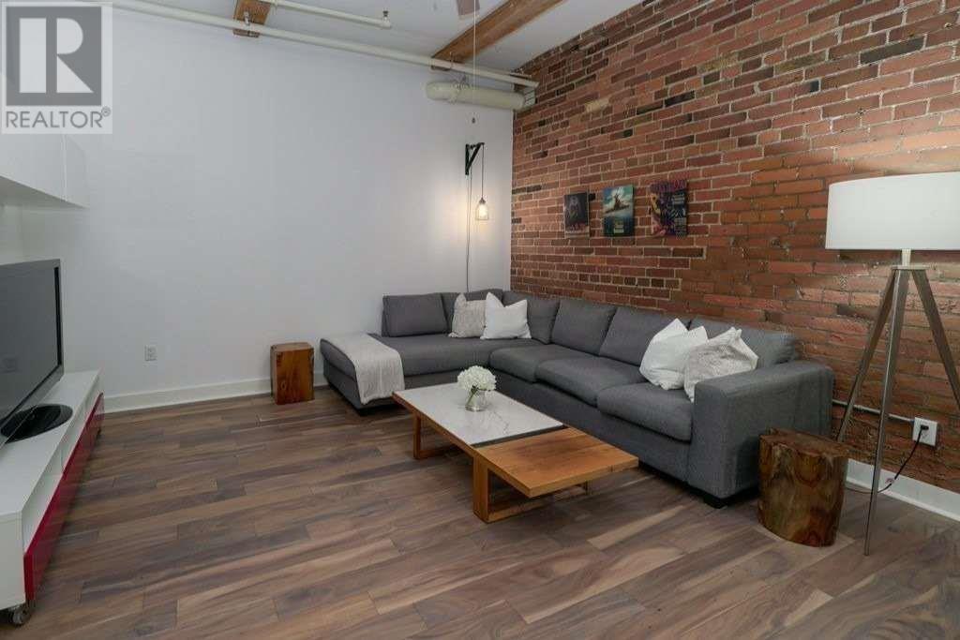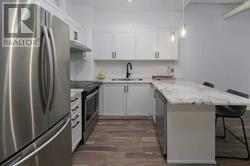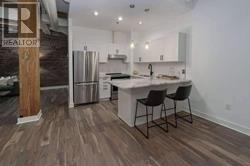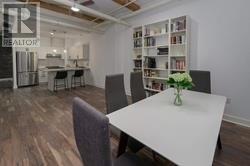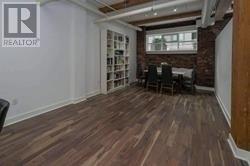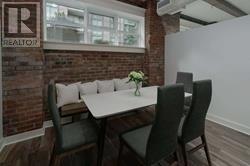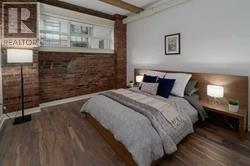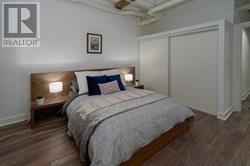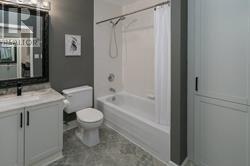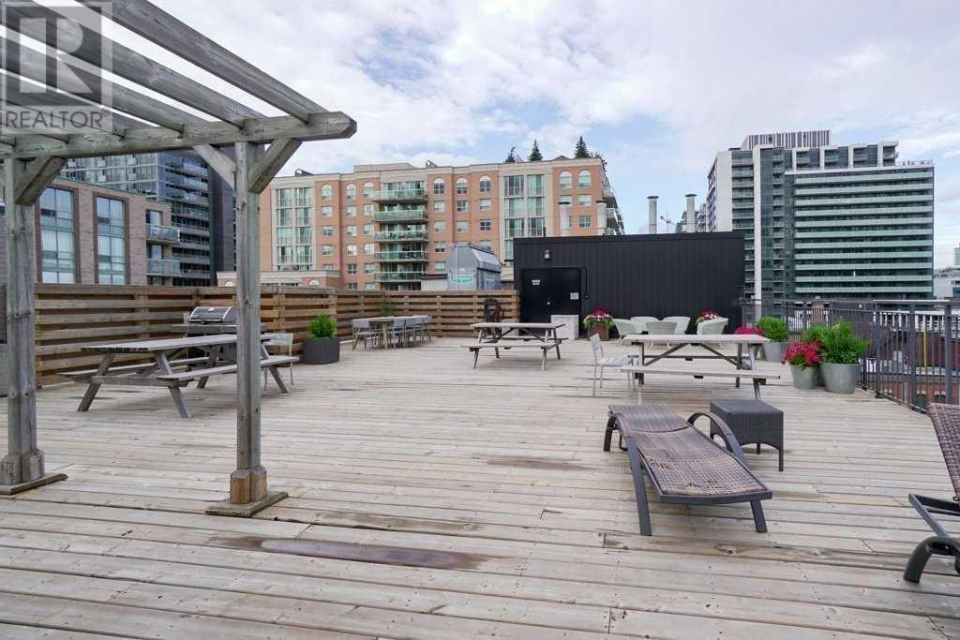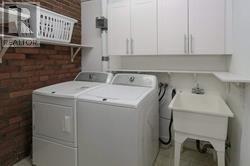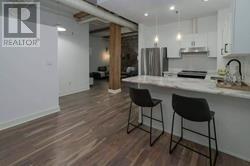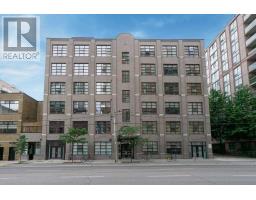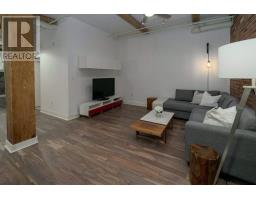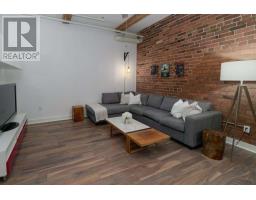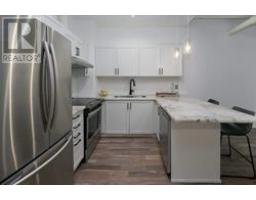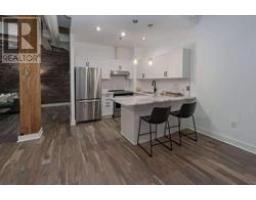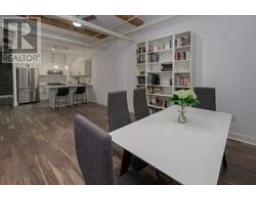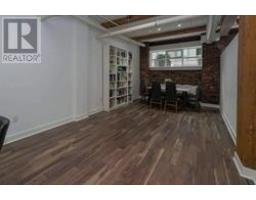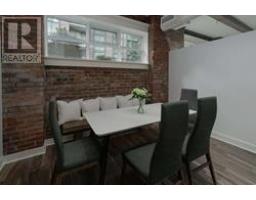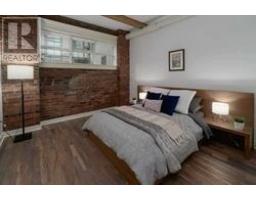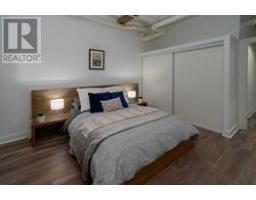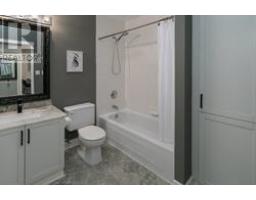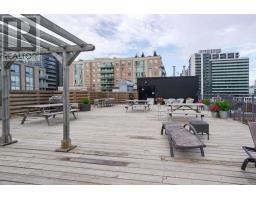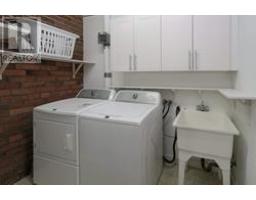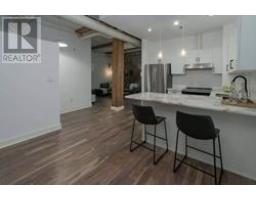#103 -90 Sherbourne St Toronto, Ontario M5A 2R1
$769,900Maintenance,
$710.50 Monthly
Maintenance,
$710.50 MonthlyGorgeous Hard Loft In Historic Imperial Lofts, Over 1000 Sqft Open Concept Space Features Exposed Brick, Wood Beams,10Ft Ceilings & Engineered Hardwood Floors Throughout. Modern Upgrades & Spacious Layout Make This An Entertainers Delight! Spacious Roof Top Oasis With Bbq. Enjoy The Very Best Downtown Has To Offer. Steps To King St East, St Lawrence Market, Financial District And So Much More!**** EXTRAS **** Existing Maytag Washer And Dryer, Fridge, Range, Hood & Dishwasher, Acacia Engineered Hardwood Floors, Granite Moscavita Countertops, Heat Pump (2018), Custom Roller Blinds, Designer Tile At Entrance And Bathroom. Live/Work Zoning. (id:25308)
Property Details
| MLS® Number | C4602405 |
| Property Type | Single Family |
| Community Name | Moss Park |
| Amenities Near By | Hospital, Park, Public Transit, Schools |
| Parking Space Total | 1 |
Building
| Bathroom Total | 1 |
| Bedrooms Above Ground | 1 |
| Bedrooms Below Ground | 1 |
| Bedrooms Total | 2 |
| Amenities | Storage - Locker |
| Cooling Type | Central Air Conditioning |
| Exterior Finish | Brick |
| Fire Protection | Security System |
| Heating Fuel | Natural Gas |
| Heating Type | Heat Pump |
| Type | Apartment |
Parking
| Underground |
Land
| Acreage | No |
| Land Amenities | Hospital, Park, Public Transit, Schools |
Rooms
| Level | Type | Length | Width | Dimensions |
|---|---|---|---|---|
| Main Level | Foyer | 2.46 m | 1.98 m | 2.46 m x 1.98 m |
| Main Level | Living Room | 6.22 m | 3.63 m | 6.22 m x 3.63 m |
| Main Level | Dining Room | 6.22 m | 3.63 m | 6.22 m x 3.63 m |
| Main Level | Kitchen | 3.56 m | 2.72 m | 3.56 m x 2.72 m |
| Main Level | Master Bedroom | 3.99 m | 3.66 m | 3.99 m x 3.66 m |
| Main Level | Den | 4.55 m | 4.01 m | 4.55 m x 4.01 m |
| Main Level | Laundry Room | 2.46 m | 1.6 m | 2.46 m x 1.6 m |
https://www.realtor.ca/PropertyDetails.aspx?PropertyId=21226093
Interested?
Contact us for more information
