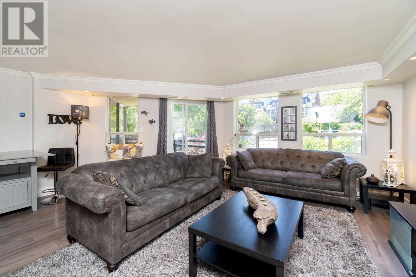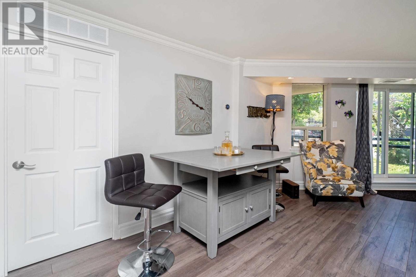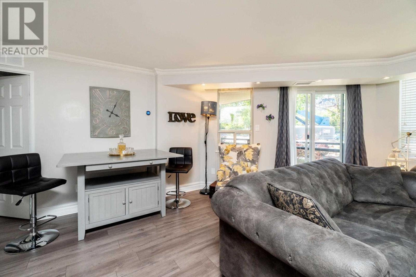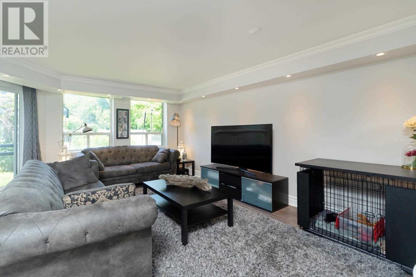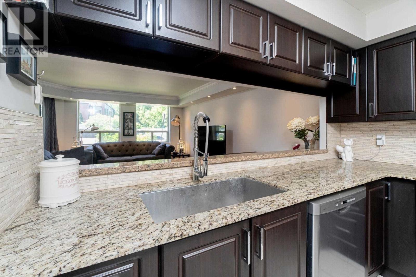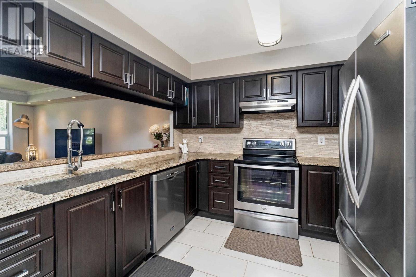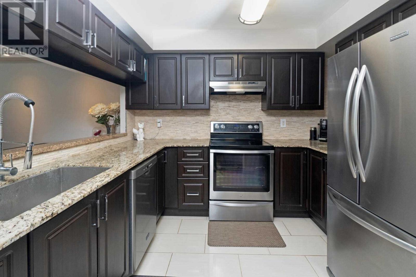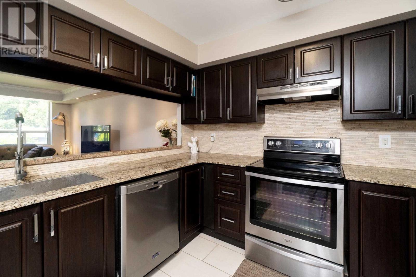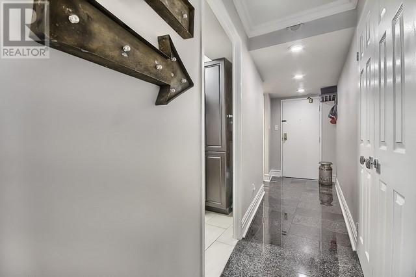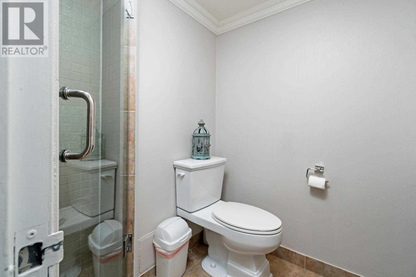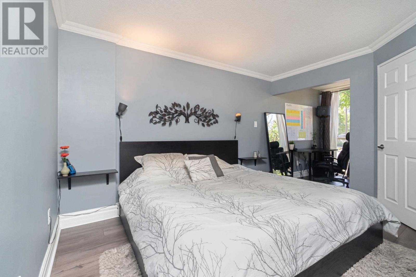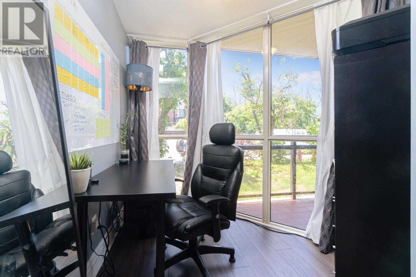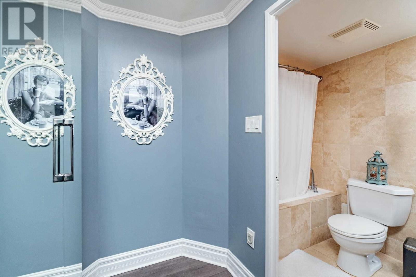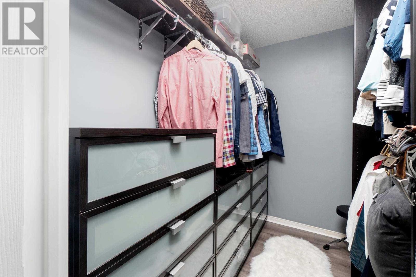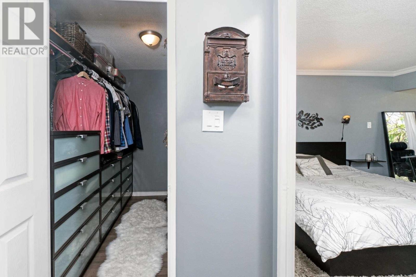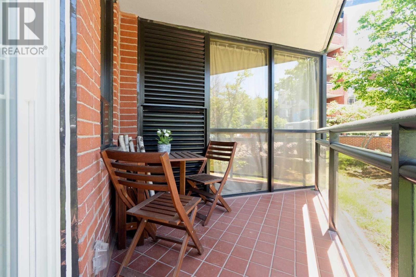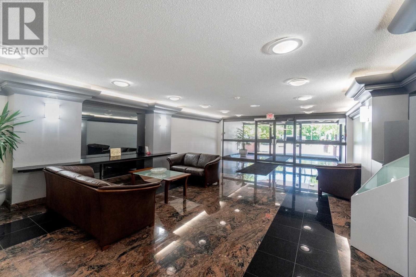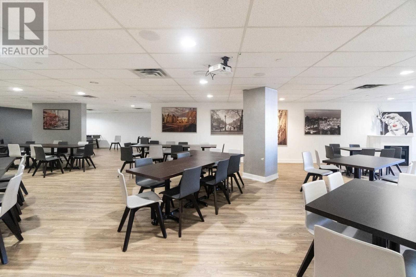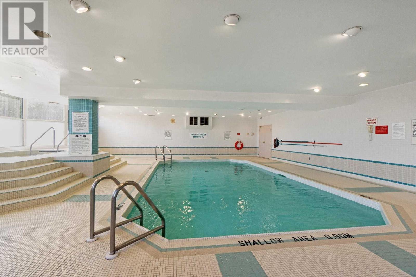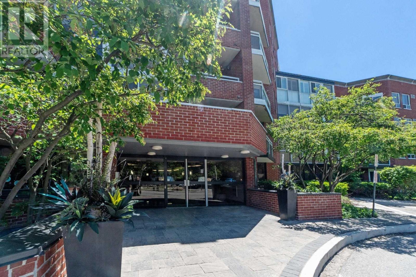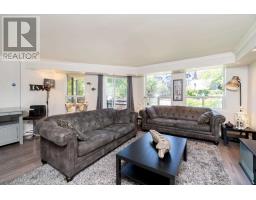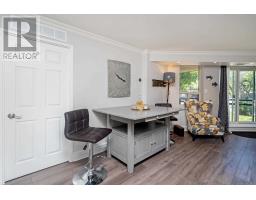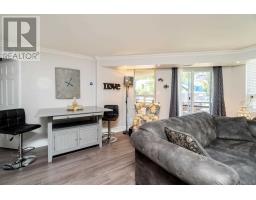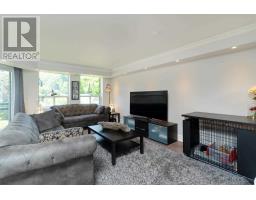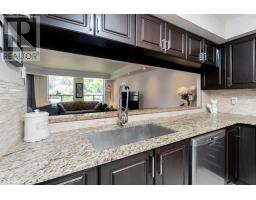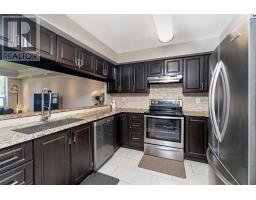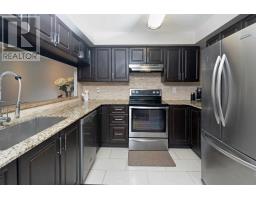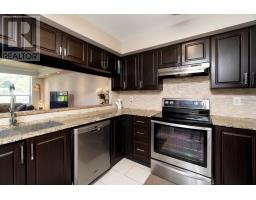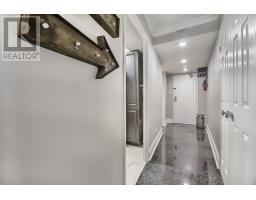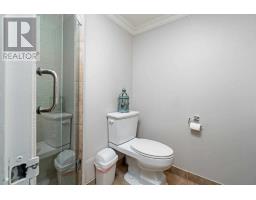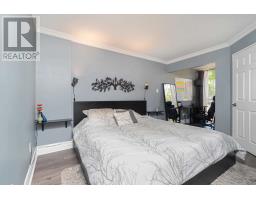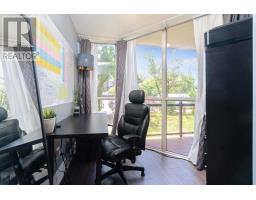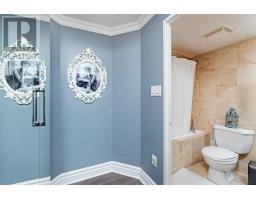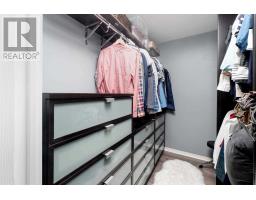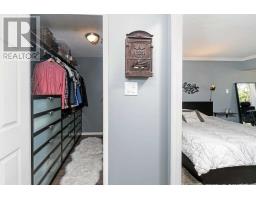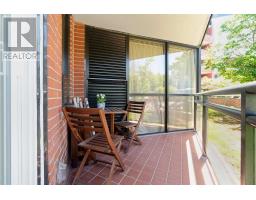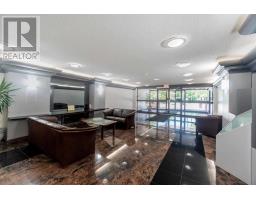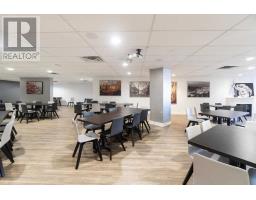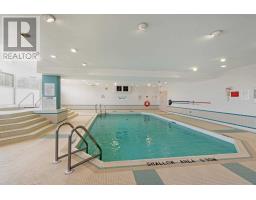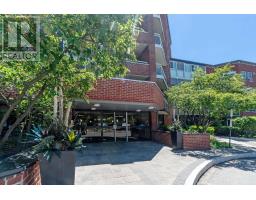#103 -100 Arbors Lane Vaughan, Ontario L4L 7G4
$529,900Maintenance,
$666.39 Monthly
Maintenance,
$666.39 MonthlyModern & Upgraded Throughout! Bright & Spacious Open Concept 1+ Sunrm Condo On Ground Floor! Floor To Ceiling Windows, New Wide Plank Flooring. Espresso Kitchen With Granite Counters, Stone Bcksplsh, Newer S/S Appliances. Crown Mldgs,Theatre-Style Pot-Lights, High Bsbrds. Huge Walk-In Closet & In-Suite Retreat With Soaker Tub & Double Sink In Master Brm. Amenities Incl:Gym*Indoor Pool*Party Room*Sauna **Walk To Market Lane Plaza For Groceries & Restrnts****** EXTRAS **** *Move In Ready Home* Incl: Newer S/S Fridge, Stove, D/W, In-Suite Laundry With Stackable Washer/Dryer Excludes:T.V Mount, W/I Closet Dressers, 2 Mirrored Wardrobes, Nest Therm, Window Drapes, Mounted Lights & Artwork (id:25308)
Property Details
| MLS® Number | N4559972 |
| Property Type | Single Family |
| Neigbourhood | Woodbridge |
| Community Name | West Woodbridge |
| Amenities Near By | Public Transit |
| Features | Cul-de-sac, Ravine |
| Parking Space Total | 2 |
| Pool Type | Indoor Pool |
Building
| Bathroom Total | 2 |
| Bedrooms Above Ground | 1 |
| Bedrooms Total | 1 |
| Amenities | Party Room, Sauna, Exercise Centre |
| Cooling Type | Central Air Conditioning |
| Exterior Finish | Brick |
| Heating Fuel | Electric |
| Heating Type | Forced Air |
| Type | Apartment |
Parking
| Underground | |
| Visitor parking |
Land
| Acreage | No |
| Land Amenities | Public Transit |
Rooms
| Level | Type | Length | Width | Dimensions |
|---|---|---|---|---|
| Flat | Foyer | 0.86 m | 5.43 m | 0.86 m x 5.43 m |
| Flat | Living Room | 6 m | 5.1 m | 6 m x 5.1 m |
| Flat | Dining Room | 6 m | 5.1 m | 6 m x 5.1 m |
| Flat | Kitchen | 2.4 m | 1.9 m | 2.4 m x 1.9 m |
| Flat | Master Bedroom | 3.8 m | 2.4 m | 3.8 m x 2.4 m |
| Flat | Office | 2.4 m | 1.8 m | 2.4 m x 1.8 m |
https://www.realtor.ca/PropertyDetails.aspx?PropertyId=21078858
Interested?
Contact us for more information
