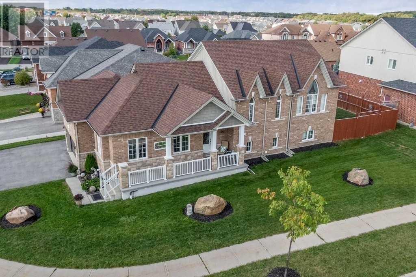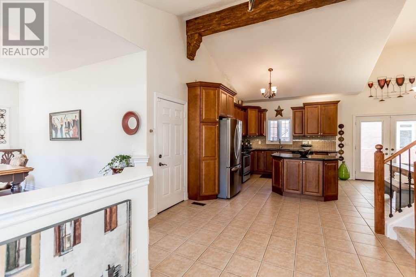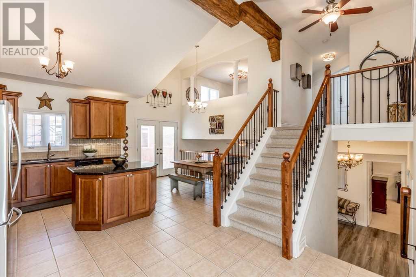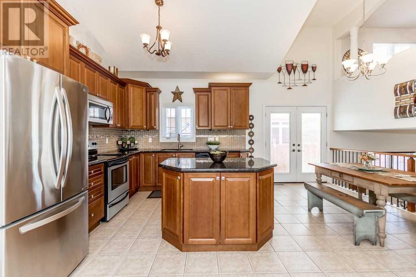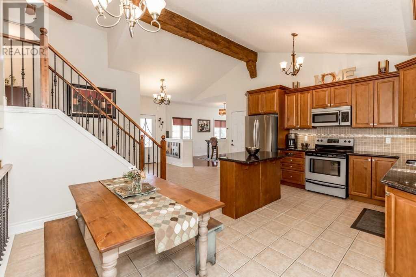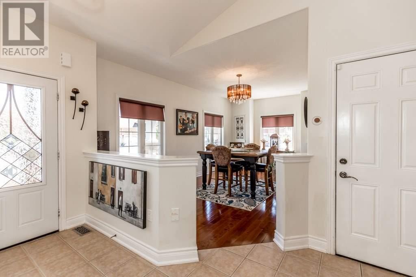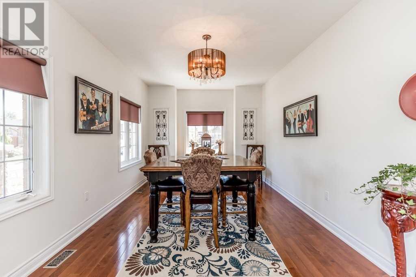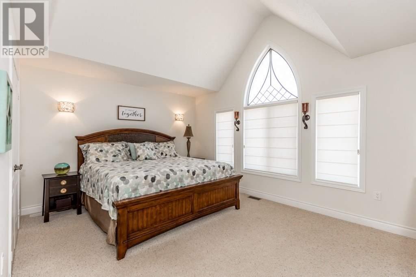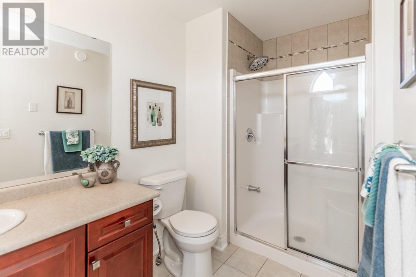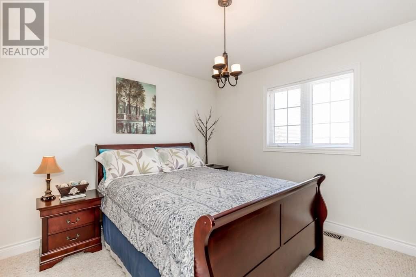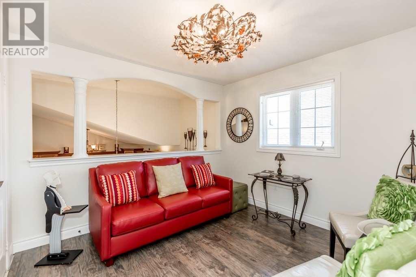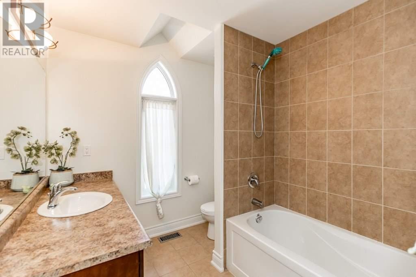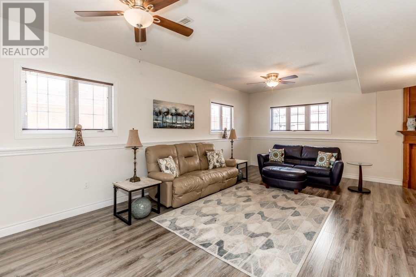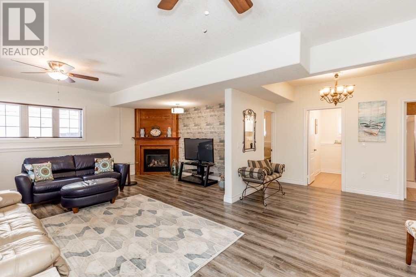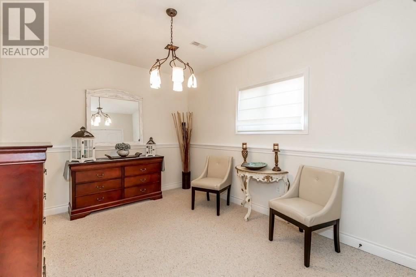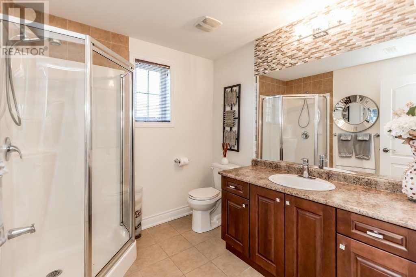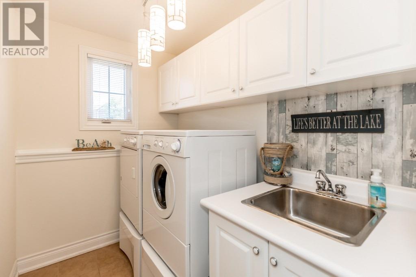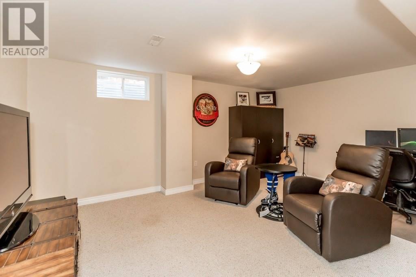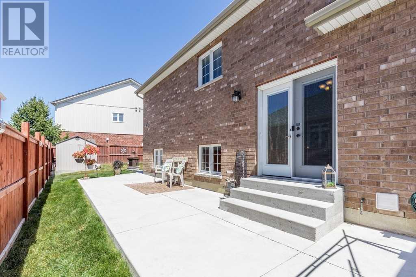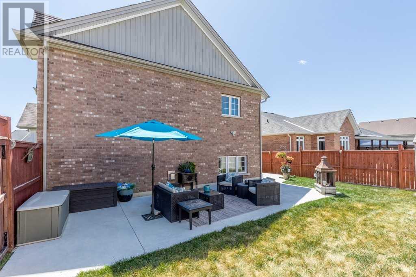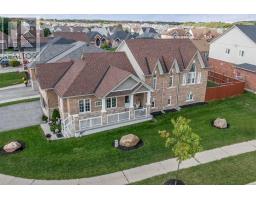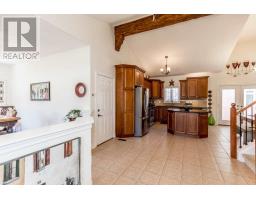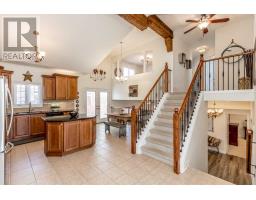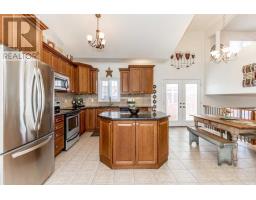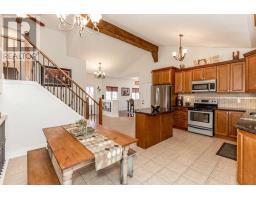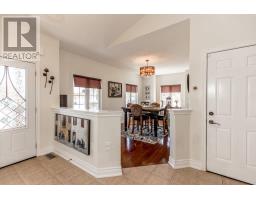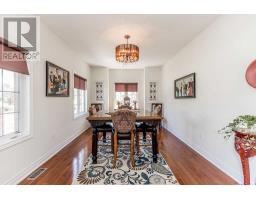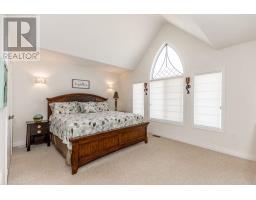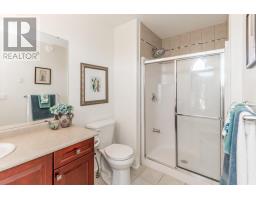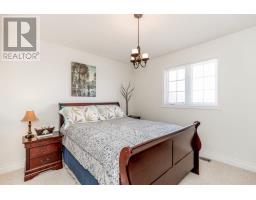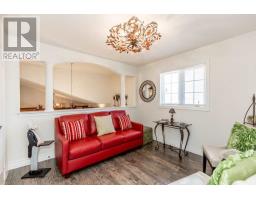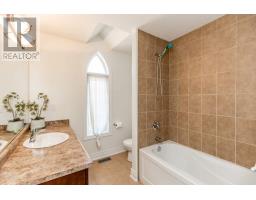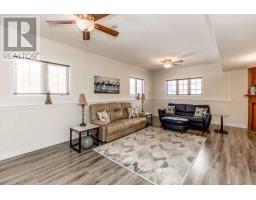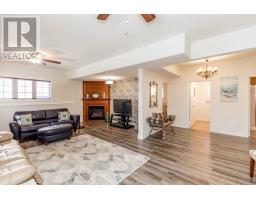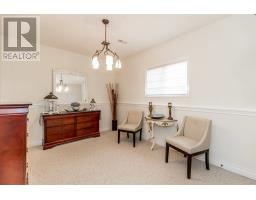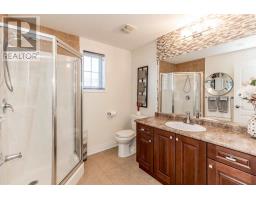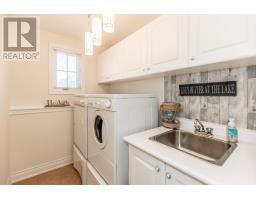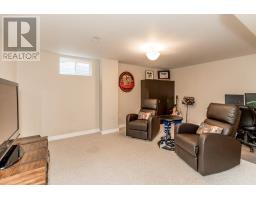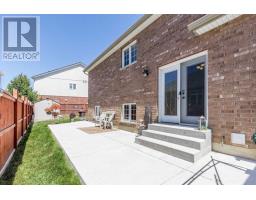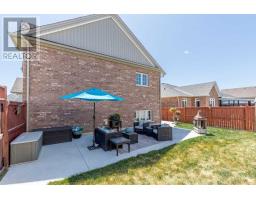1024 Wesley St Innisfil, Ontario L9S 4X1
3 Bedroom
3 Bathroom
Fireplace
Central Air Conditioning
Forced Air
$739,900
Top 5 Reasons You Will Love This Home: 1) Spacious & Premium Corner Lot Showcasing Landscaping & A Covered Front Porch 2) Flowing Layout Offering An Eat-In Kitchen Open To The Dining/Living Room 3) Ideal Family Home W/ 3 Bedrooms & A Den With The Potential For A Fourth Bedroom 4) Triple Car Garage & A Double Driveway 5) Short Distance From Innisfil Beach Park, The Innisfil Ymca & More. 2486 Fin.Sq.Ft. Age 9. For Info, Photos & Video, Visit Our Website.**** EXTRAS **** Inclusions: Fridge, Stove, Dishwasher, Washer And Dryer. (id:25308)
Property Details
| MLS® Number | N4608874 |
| Property Type | Single Family |
| Community Name | Alcona |
| Parking Space Total | 6 |
Building
| Bathroom Total | 3 |
| Bedrooms Above Ground | 3 |
| Bedrooms Total | 3 |
| Basement Development | Partially Finished |
| Basement Type | Partial (partially Finished) |
| Construction Style Attachment | Detached |
| Construction Style Split Level | Sidesplit |
| Cooling Type | Central Air Conditioning |
| Exterior Finish | Brick, Stone |
| Fireplace Present | Yes |
| Heating Fuel | Natural Gas |
| Heating Type | Forced Air |
| Type | House |
Parking
| Attached garage |
Land
| Acreage | No |
| Size Irregular | 57.25 X 114.83 Ft |
| Size Total Text | 57.25 X 114.83 Ft |
Rooms
| Level | Type | Length | Width | Dimensions |
|---|---|---|---|---|
| Second Level | Kitchen | 5.38 m | 4.11 m | 5.38 m x 4.11 m |
| Second Level | Living Room | 4.57 m | 3.33 m | 4.57 m x 3.33 m |
| Third Level | Master Bedroom | 4.88 m | 3.61 m | 4.88 m x 3.61 m |
| Third Level | Bedroom | 3.63 m | 3.33 m | 3.63 m x 3.33 m |
| Third Level | Den | 3.38 m | 3.1 m | 3.38 m x 3.1 m |
| Basement | Office | 5 m | 3.89 m | 5 m x 3.89 m |
| Main Level | Family Room | 7.39 m | 5.23 m | 7.39 m x 5.23 m |
| Main Level | Laundry Room | 2.49 m | 1.69 m | 2.49 m x 1.69 m |
| Main Level | Bedroom | 4.17 m | 3.25 m | 4.17 m x 3.25 m |
https://www.faristeam.ca/listings/1024-wesley-street-innisfil-real-estate
Interested?
Contact us for more information
