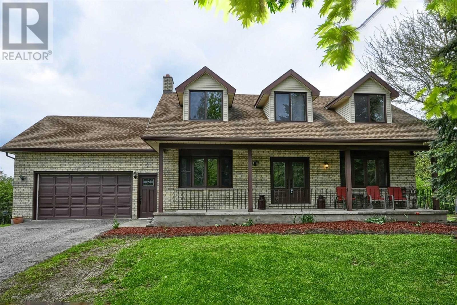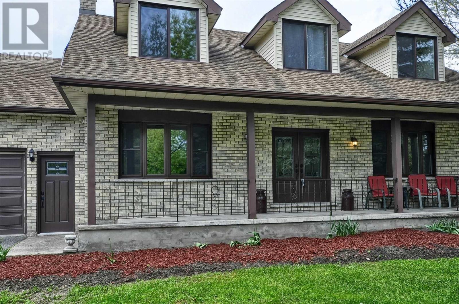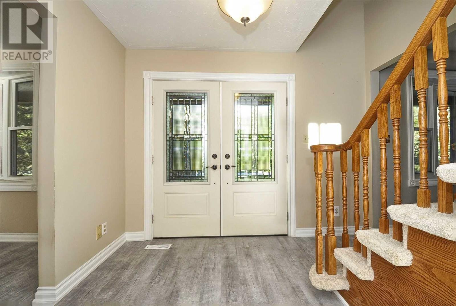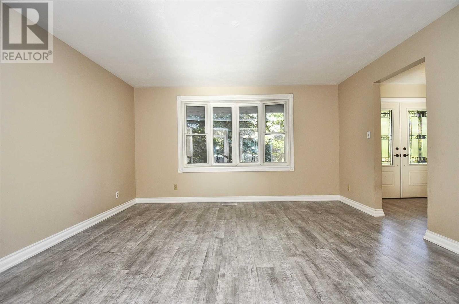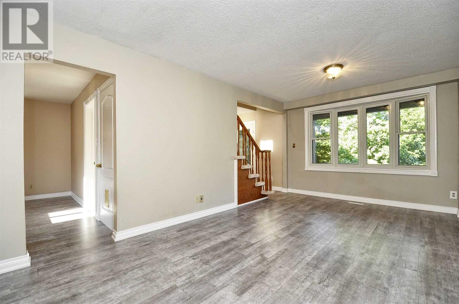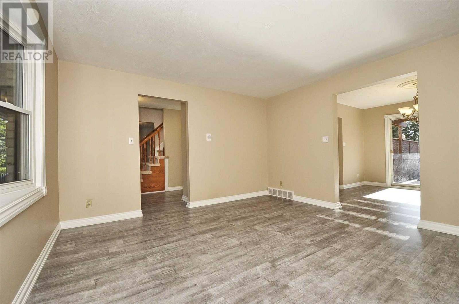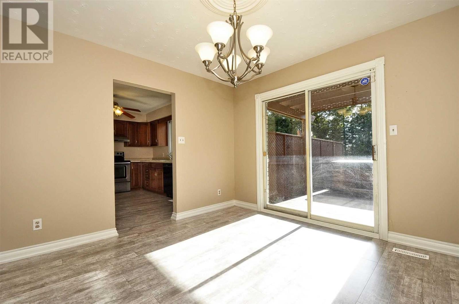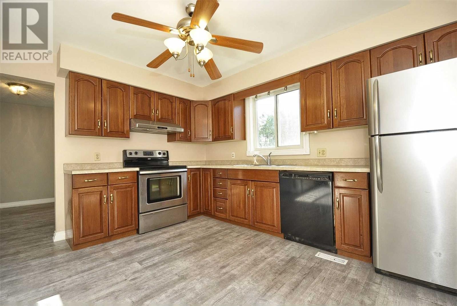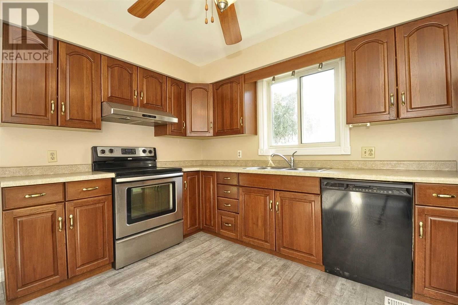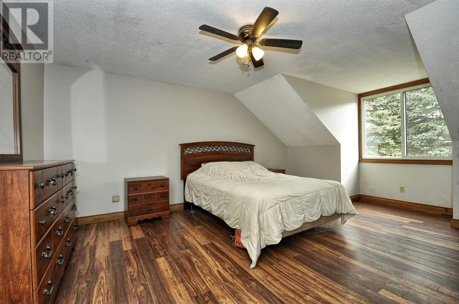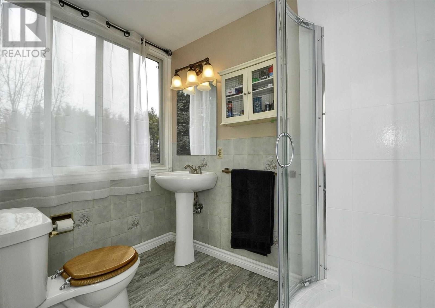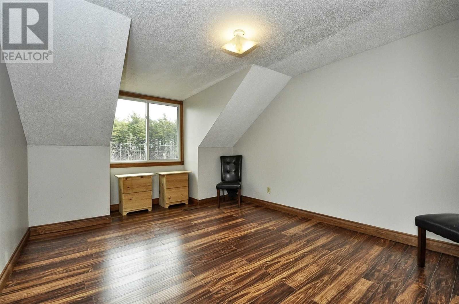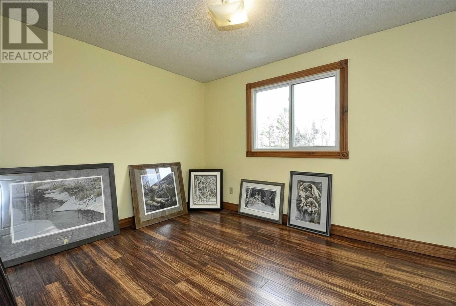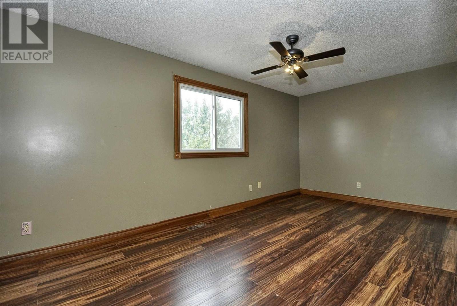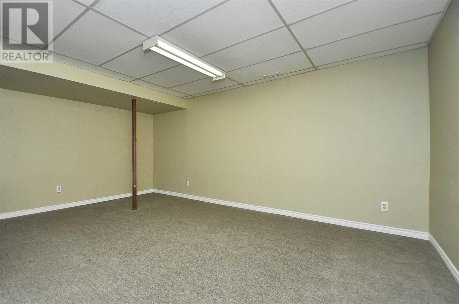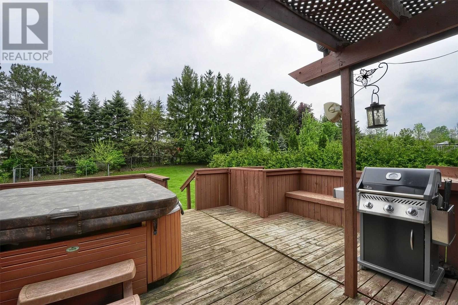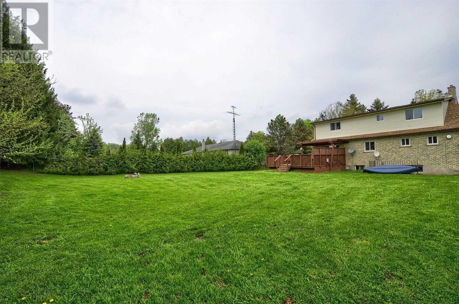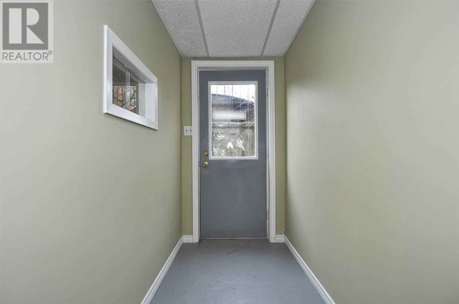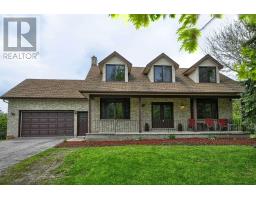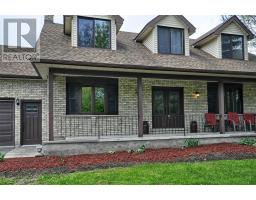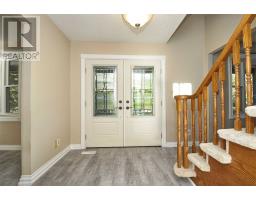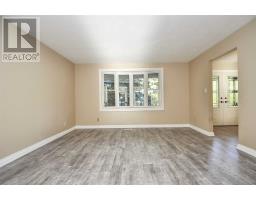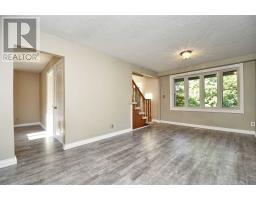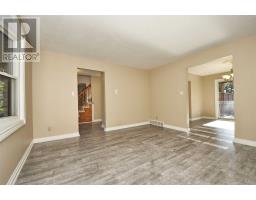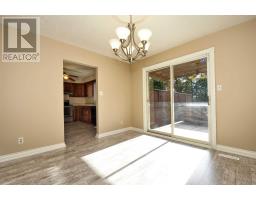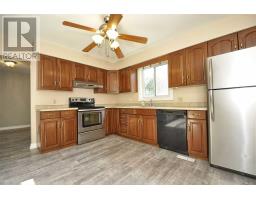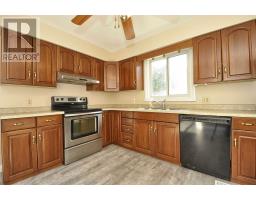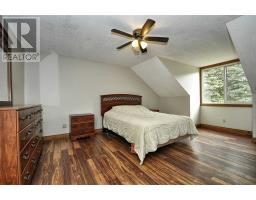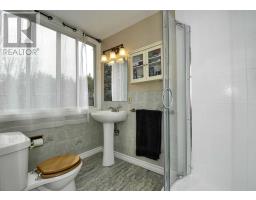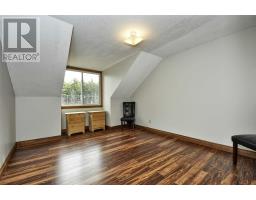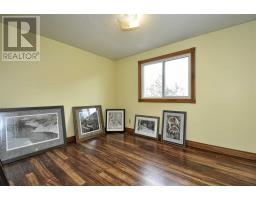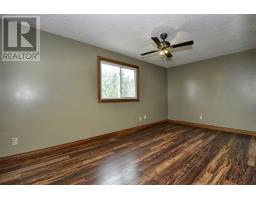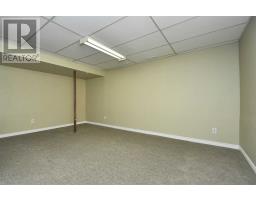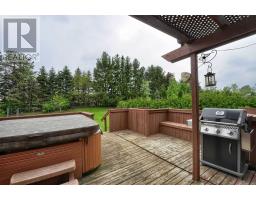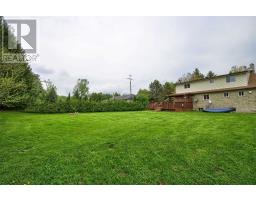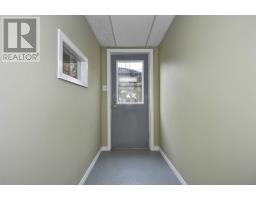4 Bedroom
3 Bathroom
Central Air Conditioning
Forced Air
$714,900
Located On 1/2 Acre Serene Country Setting. This 4 Bedroom 3 Bathroom Home Features: Approx. 2700 Sq Ft Of Finished Space - Large Family, Living & Formal Din Rm All With Laminate Flooring- Eat In Kitchen - Upper Level Has Master Bedroom With 3Pc Ensuite Bathroom & W/I Closet - All Bedrooms With Laminate Flooring - Beautifully Renovated 4Pc Bathroom - Lower Level Has Open Concept Finished Basement With Walkup To Large Private Backyard.**** EXTRAS **** Large Deck 20 X 20 - Some Upgrades Include: Renovated Bathrooms (Upper Level) 2019 - Laminate Flooring Throughout 2019 - Triple Glaze Low E Windows 2018 - Front Door 2018 - Finished Basement 2019 - Generac Panel. (id:25308)
Property Details
|
MLS® Number
|
X4572660 |
|
Property Type
|
Single Family |
|
Parking Space Total
|
7 |
|
View Type
|
View |
Building
|
Bathroom Total
|
3 |
|
Bedrooms Above Ground
|
4 |
|
Bedrooms Total
|
4 |
|
Basement Development
|
Finished |
|
Basement Features
|
Walk-up |
|
Basement Type
|
N/a (finished) |
|
Construction Style Attachment
|
Detached |
|
Cooling Type
|
Central Air Conditioning |
|
Exterior Finish
|
Brick, Vinyl |
|
Heating Fuel
|
Natural Gas |
|
Heating Type
|
Forced Air |
|
Stories Total
|
2 |
|
Type
|
House |
Parking
Land
|
Acreage
|
No |
|
Size Irregular
|
115 X 200 Ft |
|
Size Total Text
|
115 X 200 Ft |
Rooms
| Level |
Type |
Length |
Width |
Dimensions |
|
Second Level |
Master Bedroom |
4.67 m |
4.39 m |
4.67 m x 4.39 m |
|
Second Level |
Bedroom 2 |
3.27 m |
3.96 m |
3.27 m x 3.96 m |
|
Second Level |
Bedroom 3 |
3.28 m |
2.69 m |
3.28 m x 2.69 m |
|
Second Level |
Bedroom 4 |
2.59 m |
4.8 m |
2.59 m x 4.8 m |
|
Second Level |
Bathroom |
|
|
|
|
Basement |
Recreational, Games Room |
4.88 m |
7.62 m |
4.88 m x 7.62 m |
|
Basement |
Laundry Room |
|
|
|
|
Main Level |
Living Room |
4.26 m |
4.06 m |
4.26 m x 4.06 m |
|
Main Level |
Dining Room |
3.5 m |
3.32 m |
3.5 m x 3.32 m |
|
Main Level |
Kitchen |
3.28 m |
3.96 m |
3.28 m x 3.96 m |
|
Main Level |
Bathroom |
|
|
|
|
Main Level |
Family Room |
5.69 m |
3.32 m |
5.69 m x 3.32 m |
https://www.realtor.ca/PropertyDetails.aspx?PropertyId=21122223
