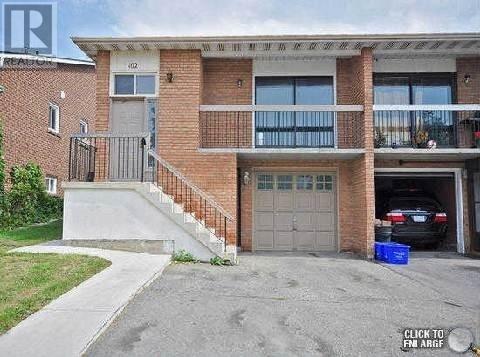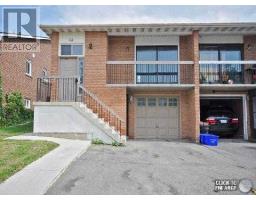102 Winterfold Dr Brampton, Ontario L6V 3T3
5 Bedroom
3 Bathroom
Fireplace
Central Air Conditioning
Forced Air
$695,000
Money Maker! 5 Level Backsplit Home With Great Personality In Friendly Neighbourhood. Close To Schools, Highways, Hospital, Parks & Plaza. Large Family Room W/Fireplace & W/O To Deck In Backyard. Great Income Potential; Legal Duplex; First Time Buyer Or Investors Welcome! Tenant's Willing To Stay Or Vacate. Separate Entrance To Finished Basement.**** EXTRAS **** 3 Bedrooms, Beautiful Kitchen With Stainless Steel Appliances - 2 Fridges, 2 Stoves, Washer/Dryer, Cac, Widened Driveway. Laminate Floors In Bedrooms; Hardwood Floors In Living/Dining. (id:25308)
Property Details
| MLS® Number | W4564854 |
| Property Type | Single Family |
| Community Name | Madoc |
| Parking Space Total | 3 |
Building
| Bathroom Total | 3 |
| Bedrooms Above Ground | 3 |
| Bedrooms Below Ground | 2 |
| Bedrooms Total | 5 |
| Basement Development | Finished |
| Basement Type | N/a (finished) |
| Construction Style Attachment | Semi-detached |
| Construction Style Split Level | Backsplit |
| Cooling Type | Central Air Conditioning |
| Exterior Finish | Brick |
| Fireplace Present | Yes |
| Heating Fuel | Natural Gas |
| Heating Type | Forced Air |
| Type | House |
Parking
| Garage |
Land
| Acreage | No |
| Size Irregular | 30 X 100 Ft |
| Size Total Text | 30 X 100 Ft |
Rooms
| Level | Type | Length | Width | Dimensions |
|---|---|---|---|---|
| Lower Level | Bedroom | 3.05 m | 2.75 m | 3.05 m x 2.75 m |
| Lower Level | Bedroom | 3.81 m | 2.6 m | 3.81 m x 2.6 m |
| Lower Level | Recreational, Games Room | 4.27 m | 3.92 m | 4.27 m x 3.92 m |
| Lower Level | Family Room | 6.86 m | 3.73 m | 6.86 m x 3.73 m |
| Main Level | Living Room | 4.27 m | 3.66 m | 4.27 m x 3.66 m |
| Main Level | Dining Room | 3.05 m | 2.44 m | 3.05 m x 2.44 m |
| Main Level | Kitchen | 3.81 m | 2.6 m | 3.81 m x 2.6 m |
| Main Level | Eating Area | 3.05 m | 2.44 m | 3.05 m x 2.44 m |
| Upper Level | Master Bedroom | 3.92 m | 3.87 m | 3.92 m x 3.87 m |
| Upper Level | Bedroom 2 | 3.81 m | 2.9 m | 3.81 m x 2.9 m |
| Upper Level | Bedroom 3 | 3.51 m | 2.75 m | 3.51 m x 2.75 m |
https://www.realtor.ca/PropertyDetails.aspx?PropertyId=21096605
Interested?
Contact us for more information


