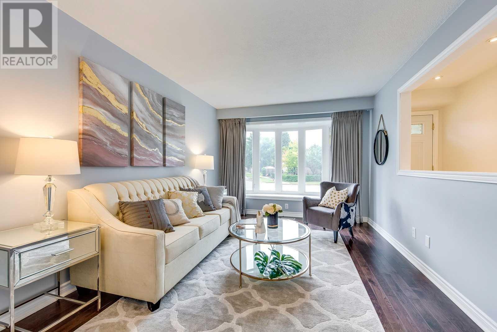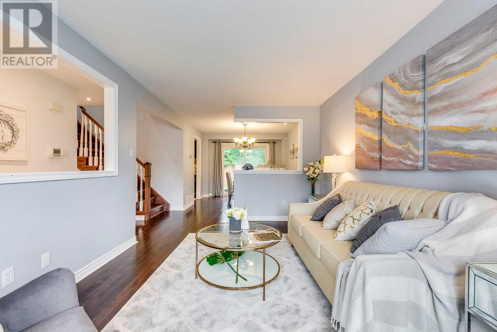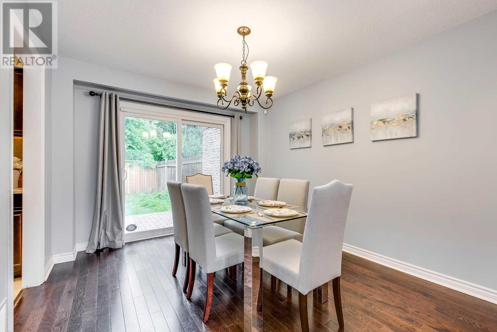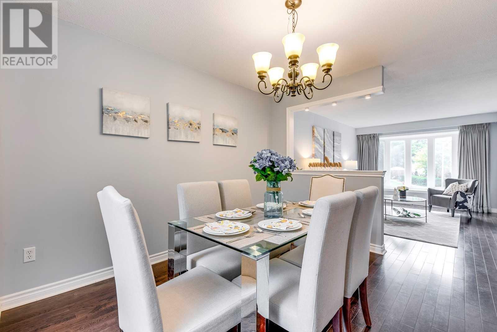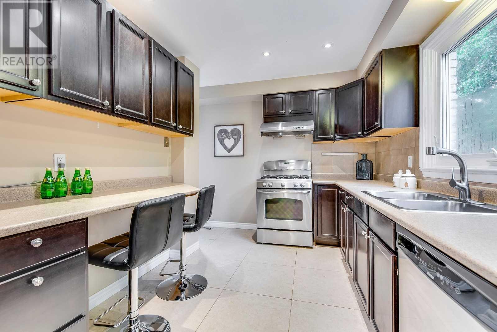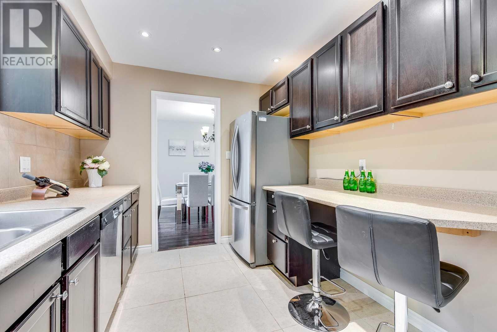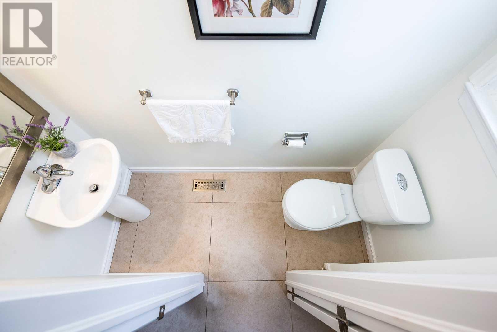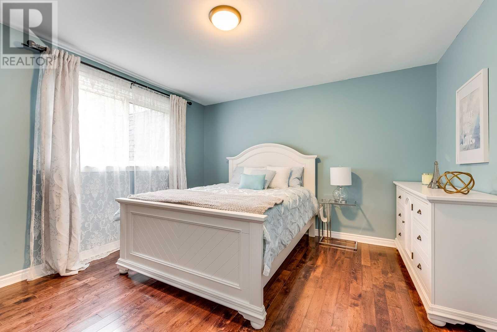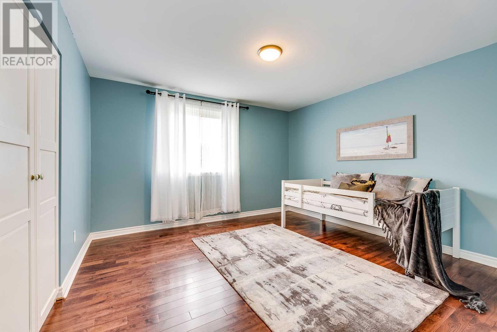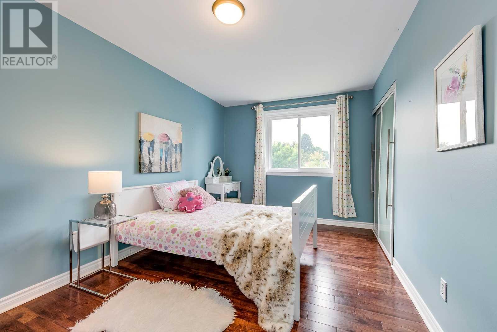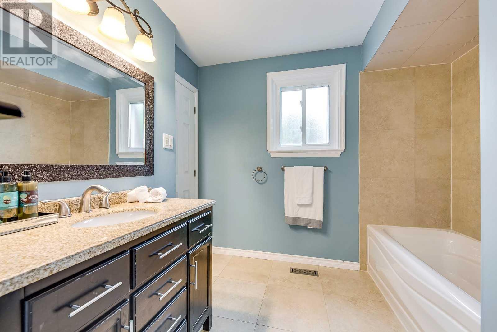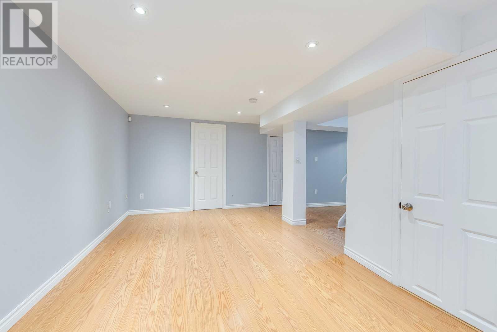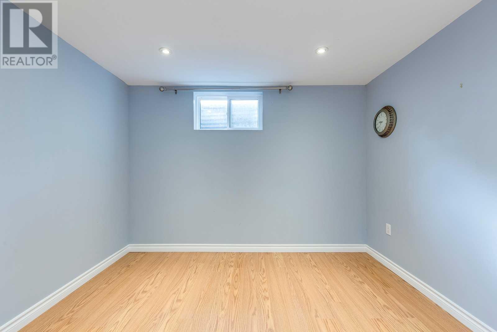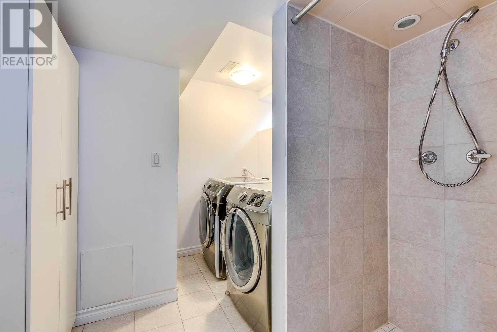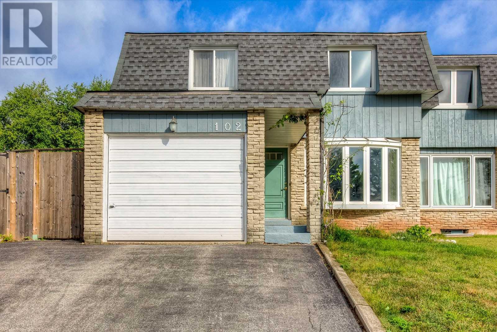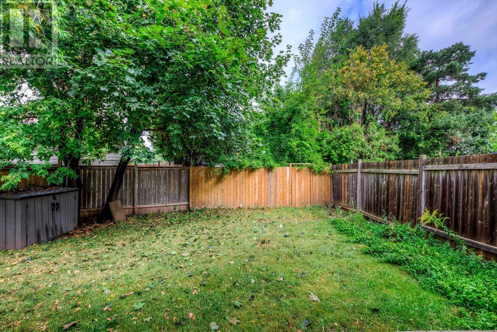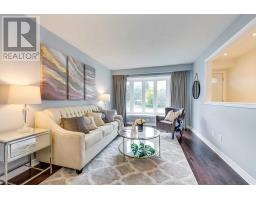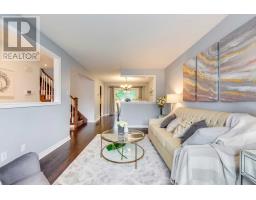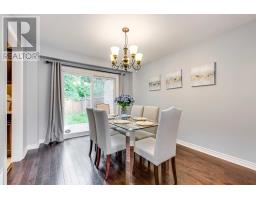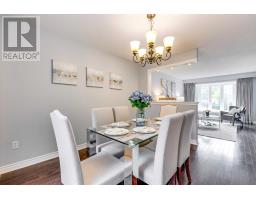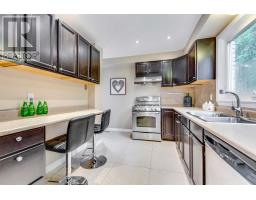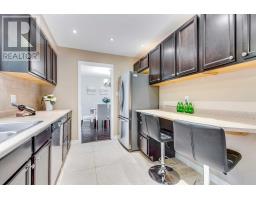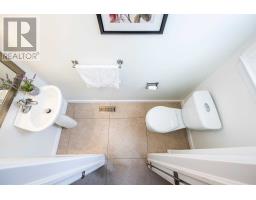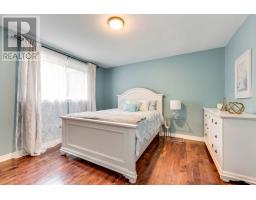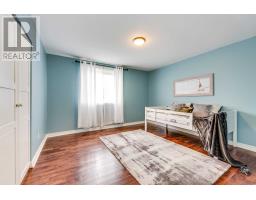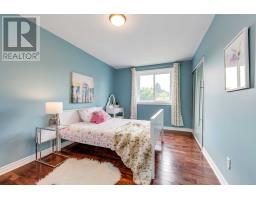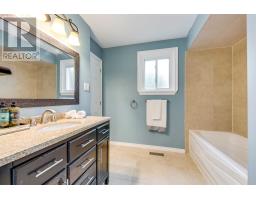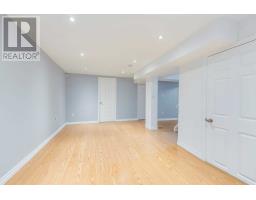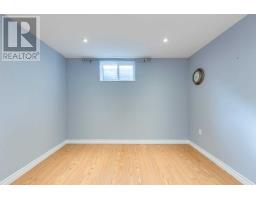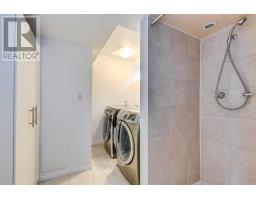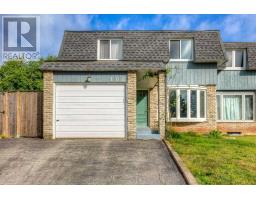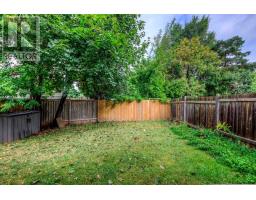102 Orsett St Oakville, Ontario L6H 2N9
4 Bedroom
3 Bathroom
Central Air Conditioning
Forced Air
$729,000
Welcome To This Bright And Spacious 1456 Sqft Semi-Detached Home Located At Quiet And Safe Crescent. 3 Oversized Bedrooms, Full Size S/S Appliances, Hardwood On Main And 2nd Floors 17', Newer Windows, New Roof Shingles 19', Finished Basement With Laminate, Garage 17' And Double Driveway, Move-In Condition. Walking Distance To Schools, Shops And Golf Club. Minutes Away From Oakville Place, Go Station And Qew.**** EXTRAS **** S/S Fridge, S/S Gas Stove, S/S Dishwasher, Range Hood 17', Samsung Washer And Dryer 17', Garage Door Opener, Elfs, Window Coverings, Furnace 18', A/C, Hot Water Tank 18' Is Owned (id:25308)
Property Details
| MLS® Number | W4574701 |
| Property Type | Single Family |
| Community Name | College Park |
| Amenities Near By | Park, Schools |
| Parking Space Total | 5 |
Building
| Bathroom Total | 3 |
| Bedrooms Above Ground | 3 |
| Bedrooms Below Ground | 1 |
| Bedrooms Total | 4 |
| Basement Development | Finished |
| Basement Type | Full (finished) |
| Construction Style Attachment | Semi-detached |
| Cooling Type | Central Air Conditioning |
| Exterior Finish | Brick |
| Heating Fuel | Natural Gas |
| Heating Type | Forced Air |
| Stories Total | 2 |
| Type | House |
Parking
| Attached garage |
Land
| Acreage | No |
| Land Amenities | Park, Schools |
| Size Irregular | 33.77 X 97.13 Ft |
| Size Total Text | 33.77 X 97.13 Ft |
Rooms
| Level | Type | Length | Width | Dimensions |
|---|---|---|---|---|
| Second Level | Master Bedroom | 4.01 m | 3.84 m | 4.01 m x 3.84 m |
| Second Level | Bedroom 2 | 3.94 m | 3.89 m | 3.94 m x 3.89 m |
| Second Level | Bedroom 3 | 4.98 m | 2.95 m | 4.98 m x 2.95 m |
| Lower Level | Recreational, Games Room | 5.71 m | 3.07 m | 5.71 m x 3.07 m |
| Lower Level | Games Room | 4.14 m | 2.59 m | 4.14 m x 2.59 m |
| Lower Level | Bedroom 4 | 2.62 m | 3.12 m | 2.62 m x 3.12 m |
| Lower Level | Laundry Room | |||
| Ground Level | Kitchen | 4.27 m | 2.62 m | 4.27 m x 2.62 m |
| Ground Level | Dining Room | 3.78 m | 3.23 m | 3.78 m x 3.23 m |
| Ground Level | Living Room | 4.67 m | 3.23 m | 4.67 m x 3.23 m |
https://www.realtor.ca/PropertyDetails.aspx?PropertyId=21131045
Interested?
Contact us for more information
