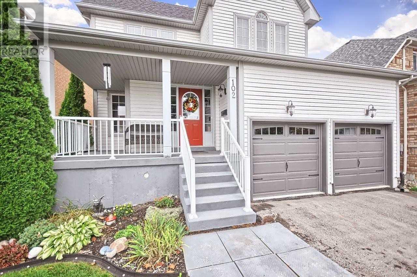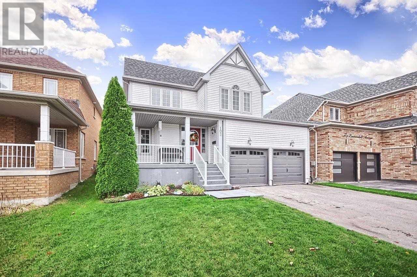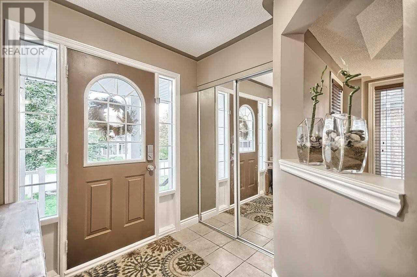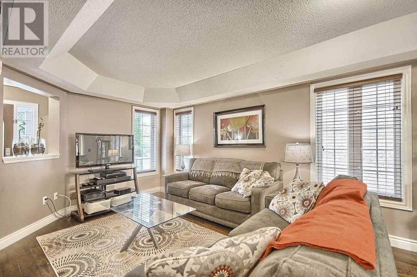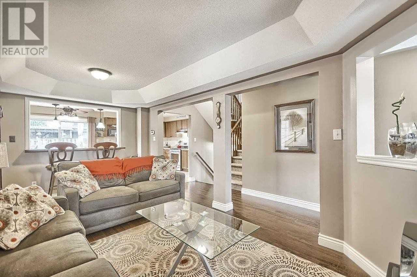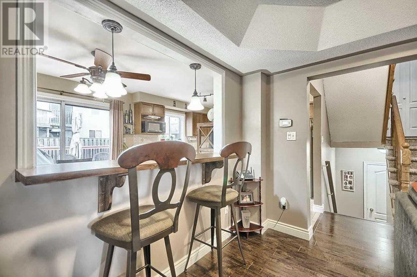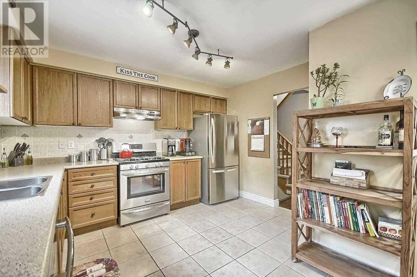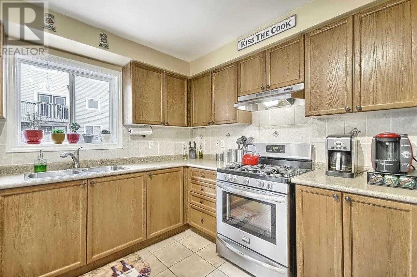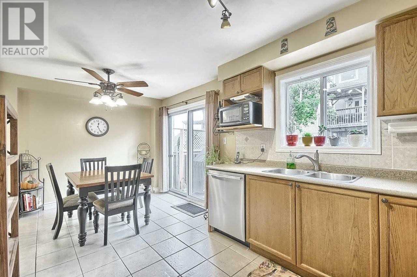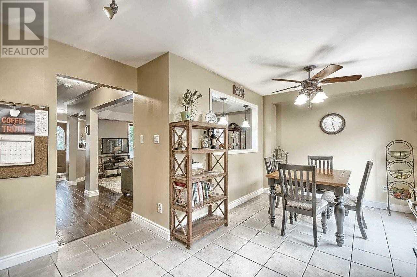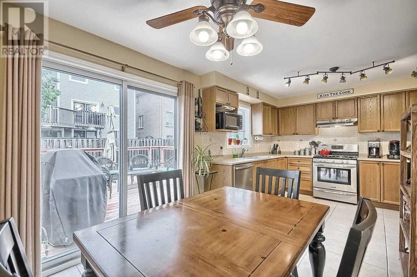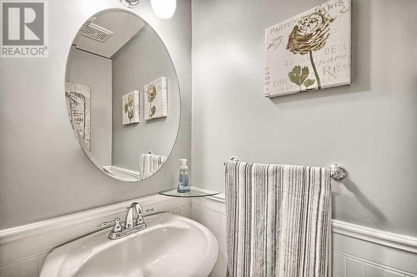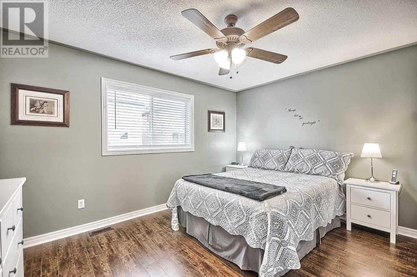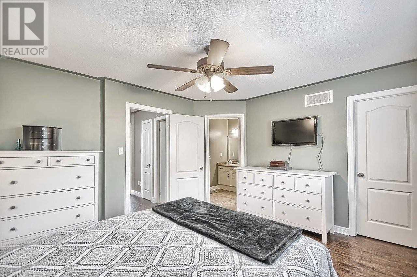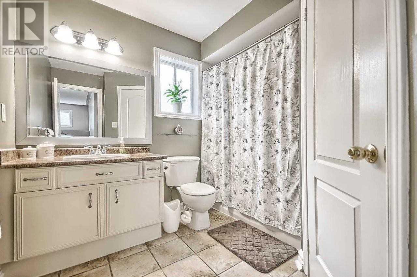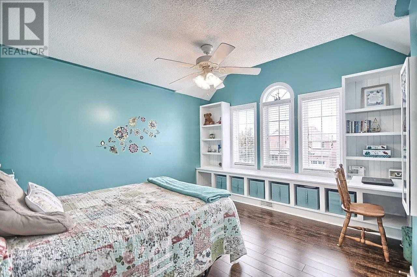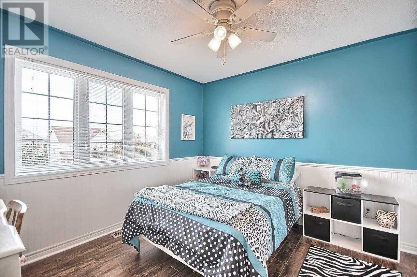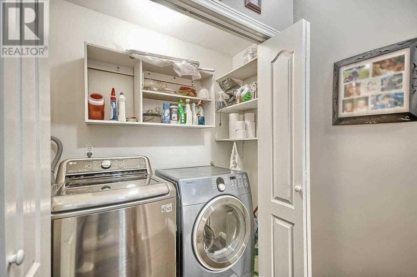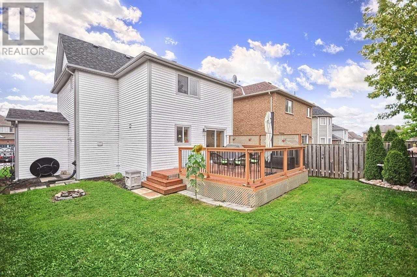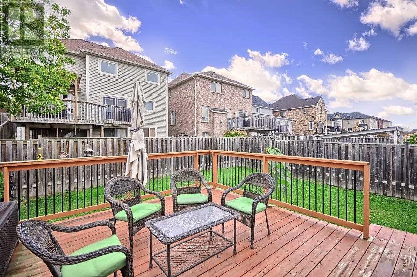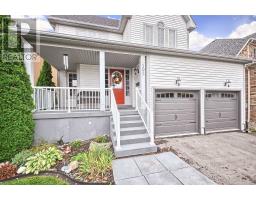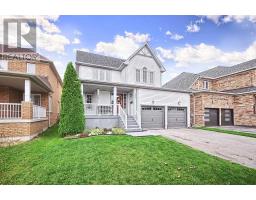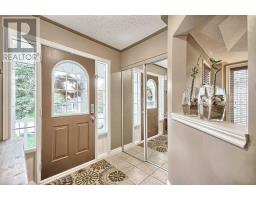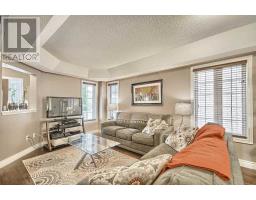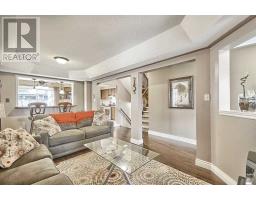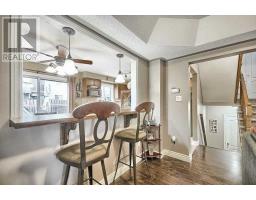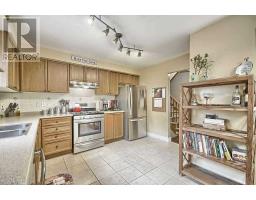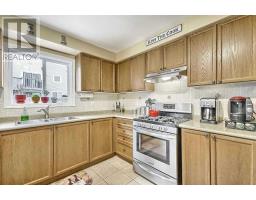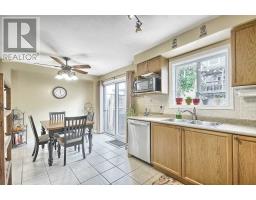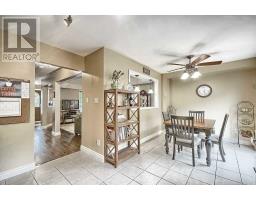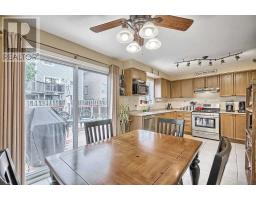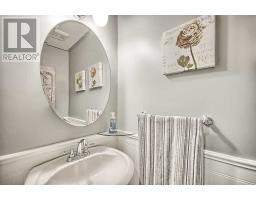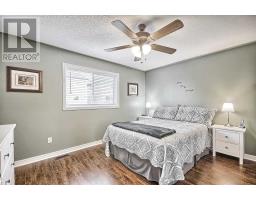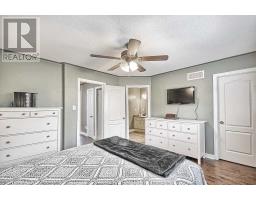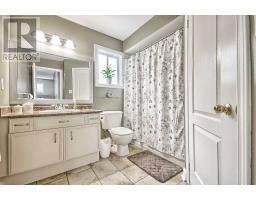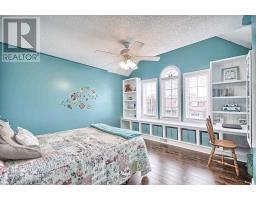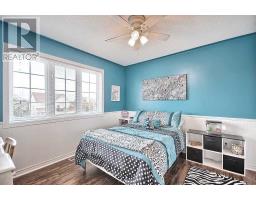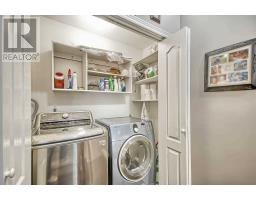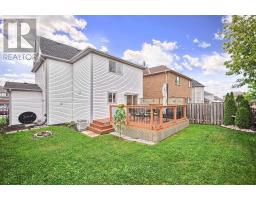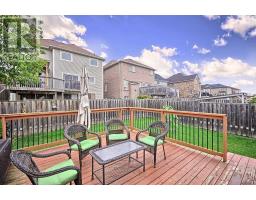3 Bedroom
2 Bathroom
Central Air Conditioning
Forced Air
$599,900
Spectacular Turn Key Starter Home!!! Detached 3 Bed, 2 Bath, Open Concept Layout, Large Eat-In Kitchen W/ S/S Appliances & W/O To 16'X16' Deck & Lg.Backyard, Custom Dining Bar Great For Entertaining, All Rooms Good Size, Master W/ W/I Closet & Semi-Private Ensuite, 2nd Bdrm W/B/I Sitting Area & Bookcases! 2nd Floor Laundry Closet, New Roof & Carpet(19) Gar.Doors(16) Pride Of Ownership! Close To Schools, Transit, Hwy Access, Shopping, Lake Simcoe & More!**** EXTRAS **** S/S Fridge, S/S B/I Dishwasher, S/S Hood Range, All Window Coverings, All Elf's & Ceiling Fans, Gdo And Remotes. (id:25308)
Property Details
|
MLS® Number
|
N4599065 |
|
Property Type
|
Single Family |
|
Neigbourhood
|
Keswick |
|
Community Name
|
Keswick South |
|
Parking Space Total
|
4 |
Building
|
Bathroom Total
|
2 |
|
Bedrooms Above Ground
|
3 |
|
Bedrooms Total
|
3 |
|
Basement Type
|
Full |
|
Construction Style Attachment
|
Detached |
|
Cooling Type
|
Central Air Conditioning |
|
Exterior Finish
|
Vinyl |
|
Heating Fuel
|
Natural Gas |
|
Heating Type
|
Forced Air |
|
Stories Total
|
2 |
|
Type
|
House |
Parking
Land
|
Acreage
|
No |
|
Size Irregular
|
12.2 X 27 M |
|
Size Total Text
|
12.2 X 27 M |
Rooms
| Level |
Type |
Length |
Width |
Dimensions |
|
Second Level |
Master Bedroom |
3.96 m |
3.56 m |
3.96 m x 3.56 m |
|
Second Level |
Bedroom 2 |
4.11 m |
3.51 m |
4.11 m x 3.51 m |
|
Second Level |
Bedroom 3 |
3.25 m |
3.05 m |
3.25 m x 3.05 m |
|
Main Level |
Living Room |
5.49 m |
3.05 m |
5.49 m x 3.05 m |
|
Main Level |
Dining Room |
|
|
|
|
Main Level |
Kitchen |
3.56 m |
2.74 m |
3.56 m x 2.74 m |
|
Main Level |
Eating Area |
2.84 m |
2.74 m |
2.84 m x 2.74 m |
|
In Between |
Laundry Room |
2 m |
1 m |
2 m x 1 m |
Utilities
|
Sewer
|
Installed |
|
Natural Gas
|
Installed |
|
Electricity
|
Installed |
|
Cable
|
Available |
https://www.realtor.ca/PropertyDetails.aspx?PropertyId=21214336
