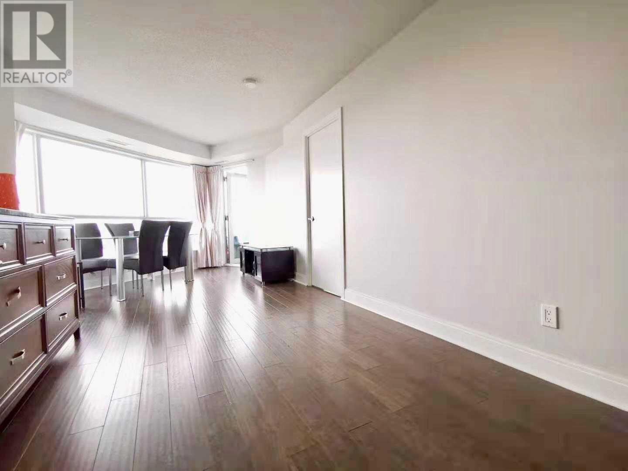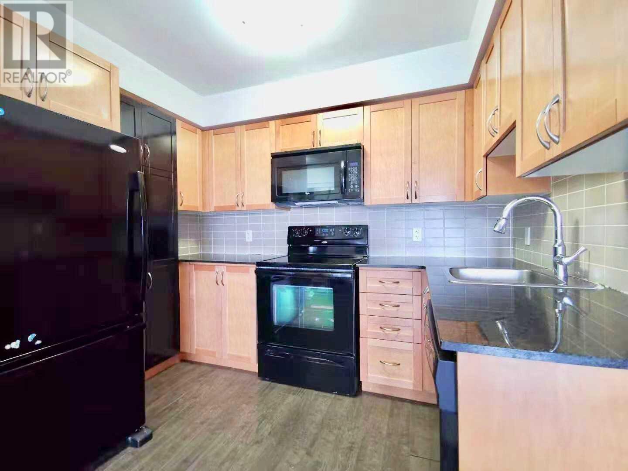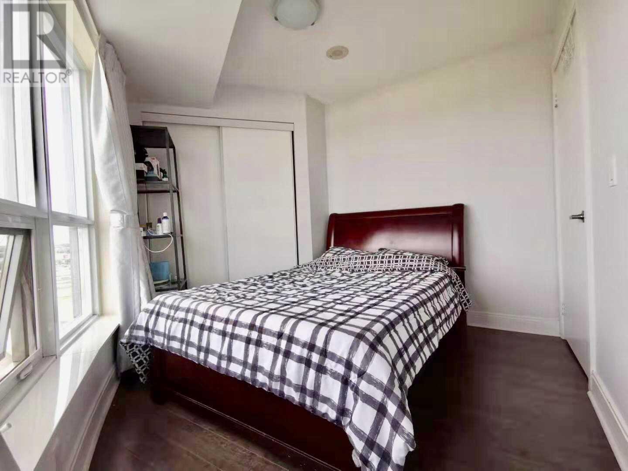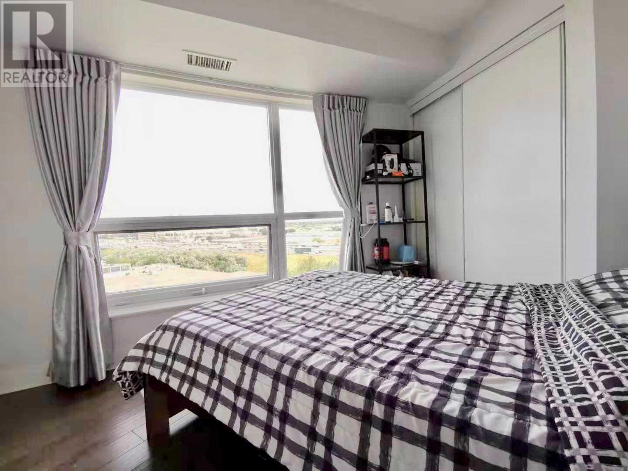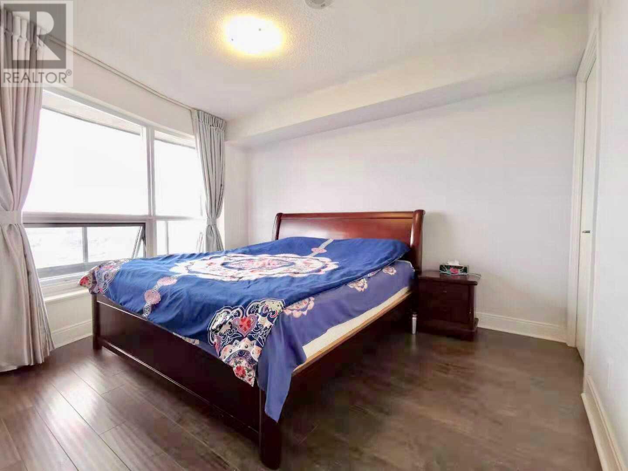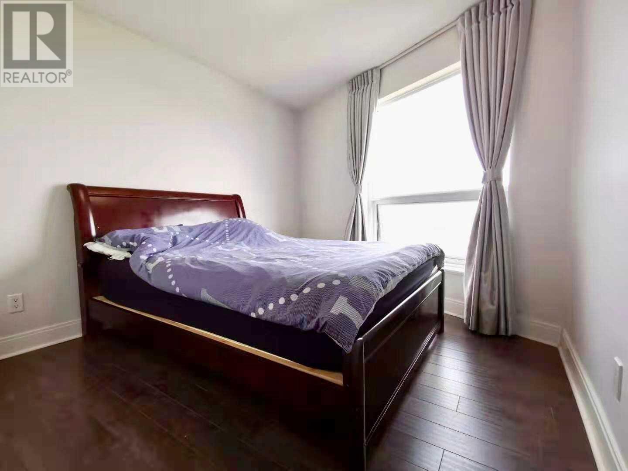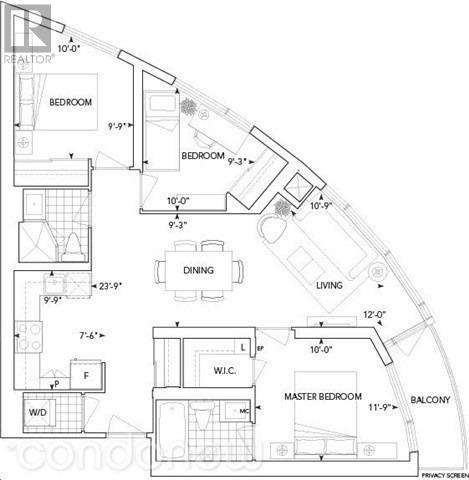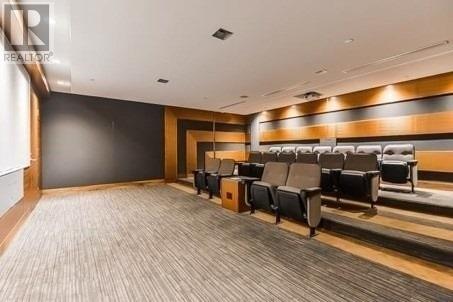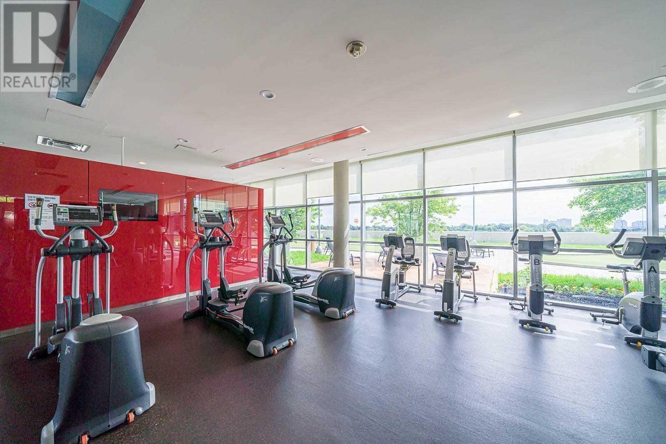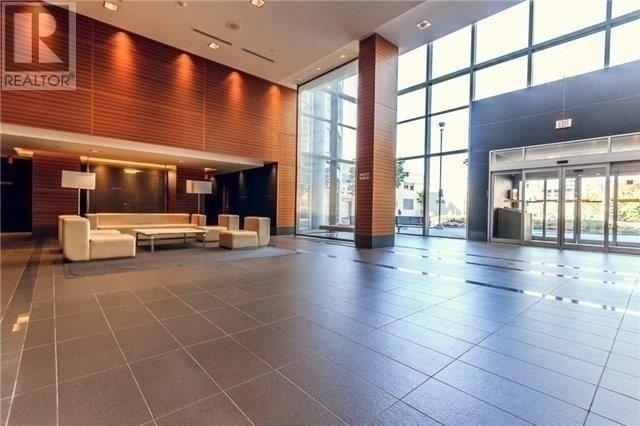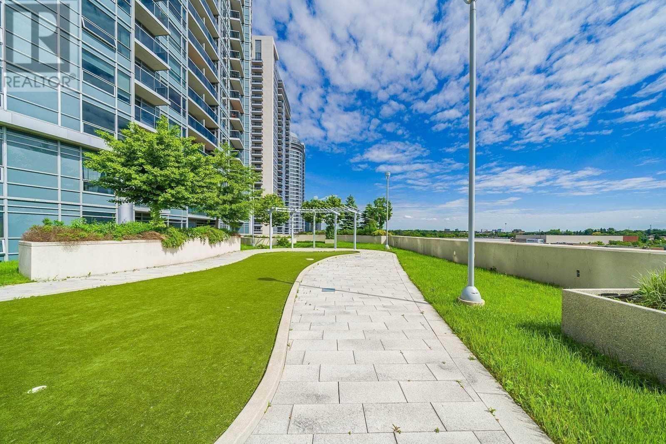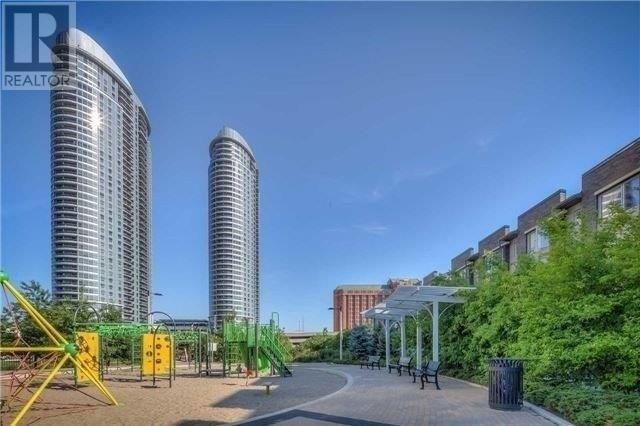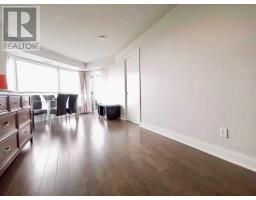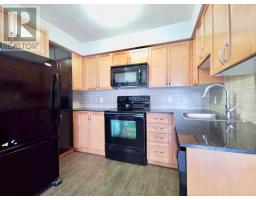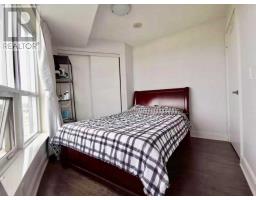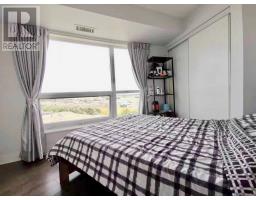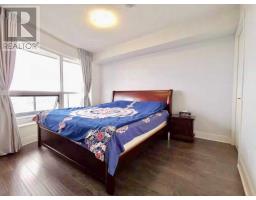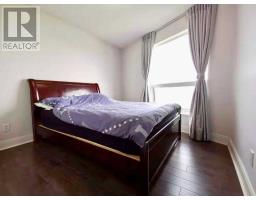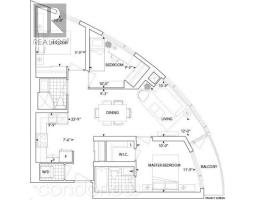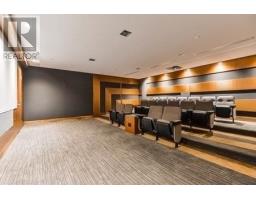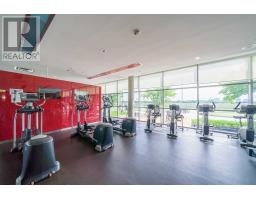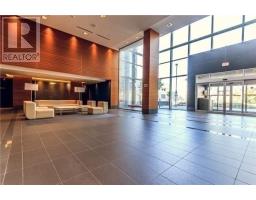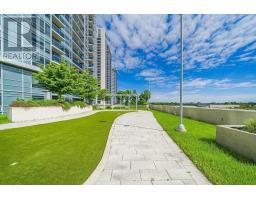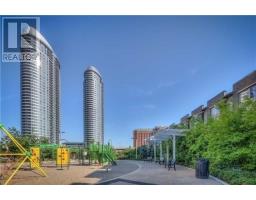#1017 -135 Village Green Sq Toronto, Ontario M1S 0G4
3 Bedroom
2 Bathroom
Indoor Pool
Central Air Conditioning
Forced Air
$549,000Maintenance,
$532.04 Monthly
Maintenance,
$532.04 MonthlyVery Popular Layout * Spacious & Bright 9"" Ft Ceiling Corner Unit * Luxury Tridel Building * Large Balcony, 3 Bed Room W/ 2 Washroom * Unobstructed South View * Freshly Painted Wall * Upgraded Kitchen W Granite Counter, Laminate Floor Throughout * Great Amenities: *Daycare, Party Rm, Billiards, Minigolf, Gym, Sauna, Indoor Swimming/Whirlpool, Bbq, Guest Suites, Visitor Pkg. Close To Ttc, Go Station, Schools, Mall, Hwy 401 ******* EXTRAS **** Fridge, Stove, Microwave Over-The-Range, Build-In Dishwasher, Washer & Dryer. All Electrical Light Fixtures & All Window Coverings***** (id:25308)
Property Details
| MLS® Number | E4574353 |
| Property Type | Single Family |
| Community Name | Agincourt South-Malvern West |
| Amenities Near By | Park, Public Transit, Schools |
| Features | Balcony |
| Parking Space Total | 1 |
| Pool Type | Indoor Pool |
| View Type | View |
Building
| Bathroom Total | 2 |
| Bedrooms Above Ground | 3 |
| Bedrooms Total | 3 |
| Amenities | Security/concierge, Party Room, Exercise Centre |
| Cooling Type | Central Air Conditioning |
| Exterior Finish | Concrete |
| Heating Fuel | Natural Gas |
| Heating Type | Forced Air |
| Type | Apartment |
Parking
| Underground | |
| Visitor parking |
Land
| Acreage | No |
| Land Amenities | Park, Public Transit, Schools |
Rooms
| Level | Type | Length | Width | Dimensions |
|---|---|---|---|---|
| Flat | Living Room | 6.93 m | 2.82 m | 6.93 m x 2.82 m |
| Flat | Dining Room | 6.93 m | 2.82 m | 6.93 m x 2.82 m |
| Flat | Kitchen | 2.97 m | 2.29 m | 2.97 m x 2.29 m |
| Flat | Master Bedroom | 3.58 m | 3.05 m | 3.58 m x 3.05 m |
| Flat | Bedroom 2 | 3.05 m | 2.97 m | 3.05 m x 2.97 m |
| Flat | Bedroom 3 | 3.05 m | 2.82 m | 3.05 m x 2.82 m |
https://www.realtor.ca/PropertyDetails.aspx?PropertyId=21128612
Interested?
Contact us for more information
