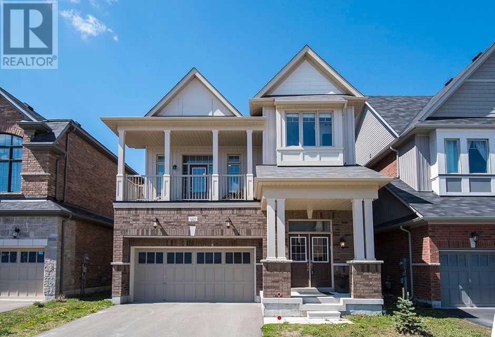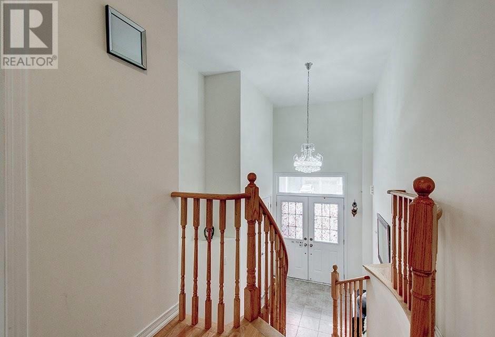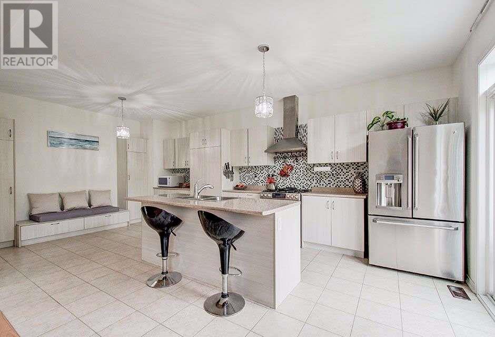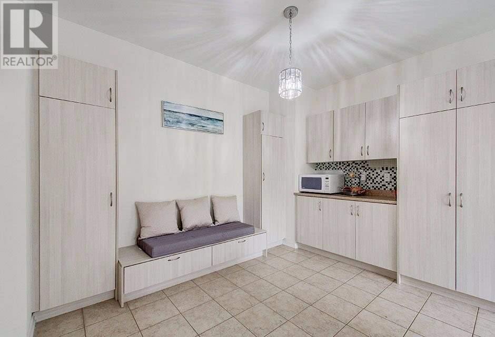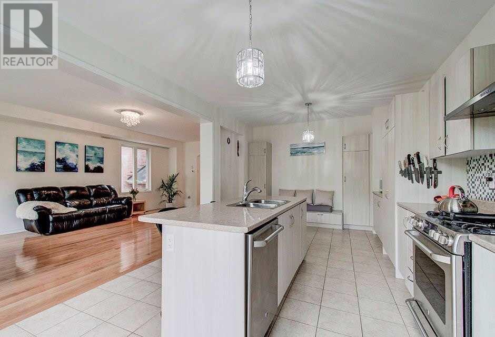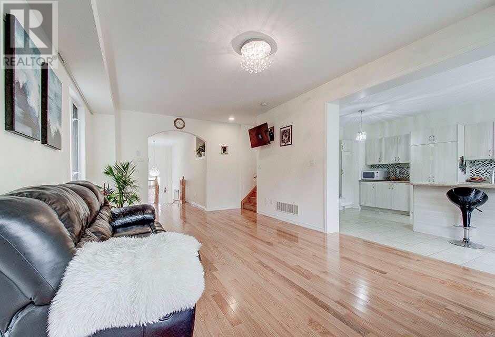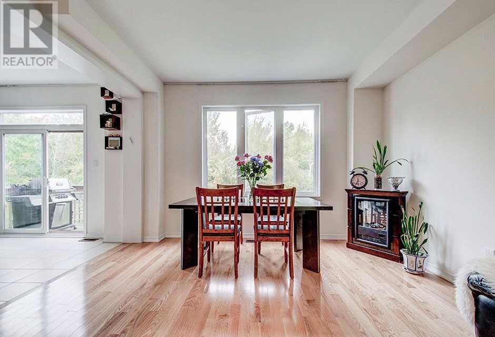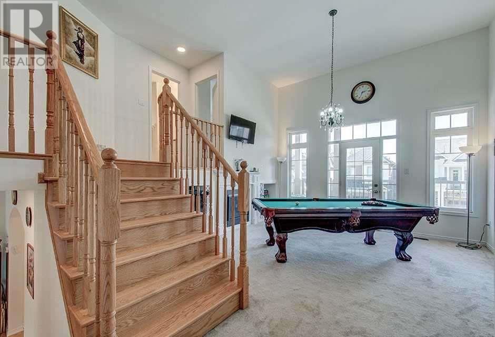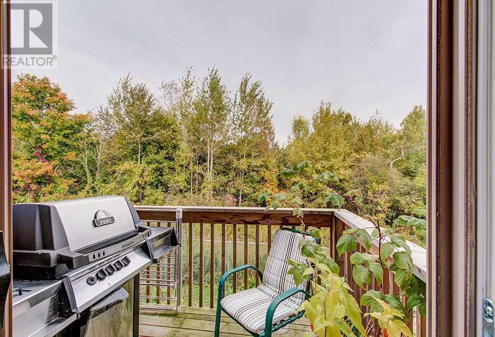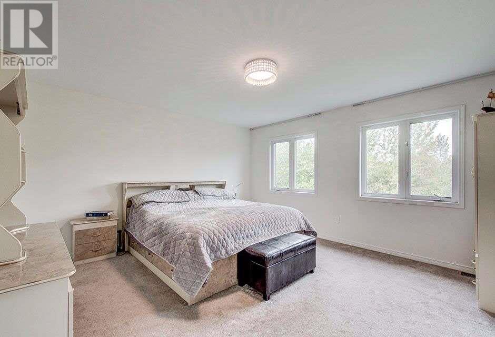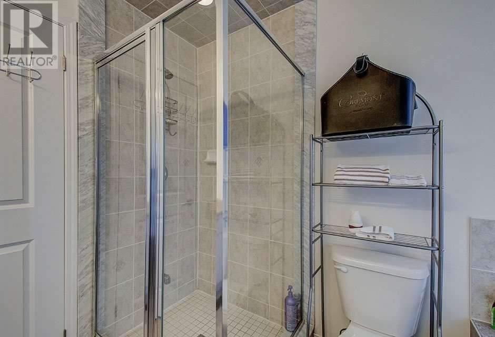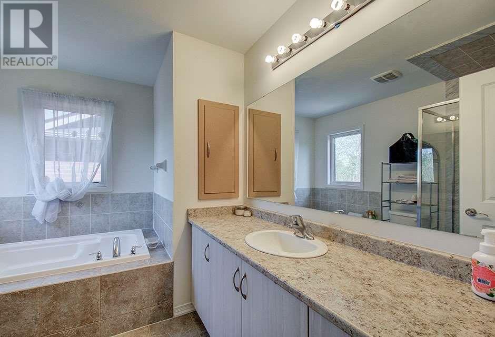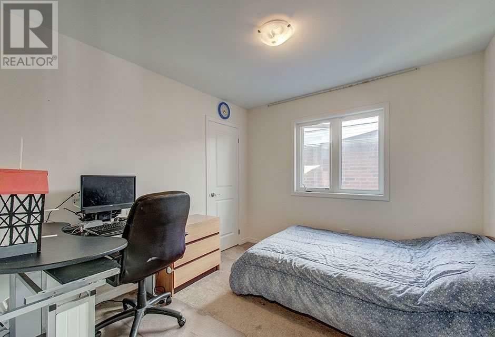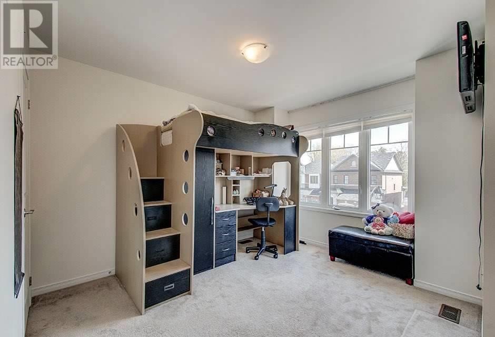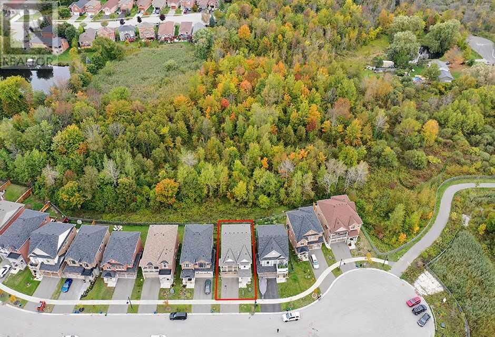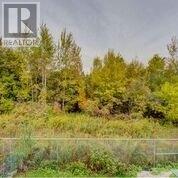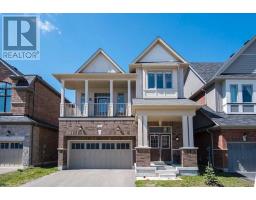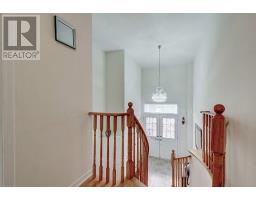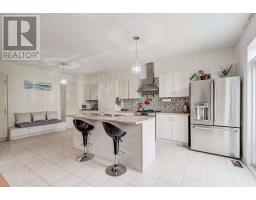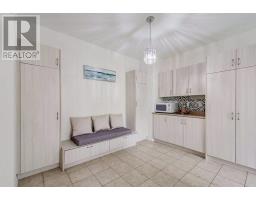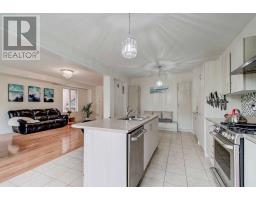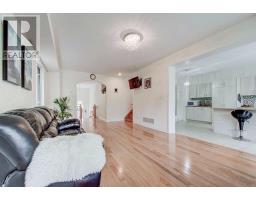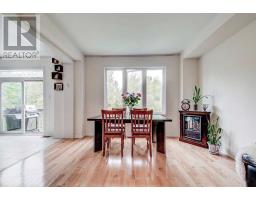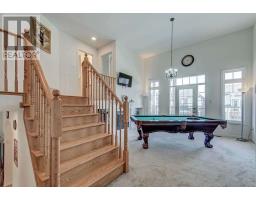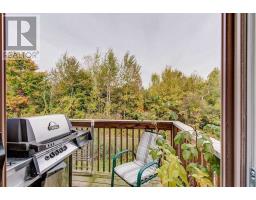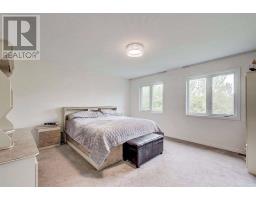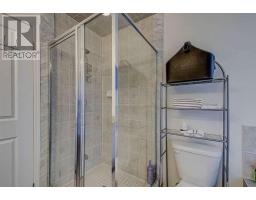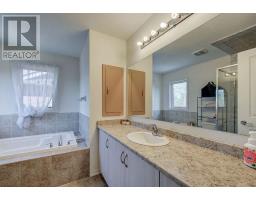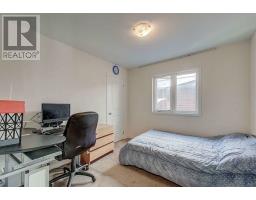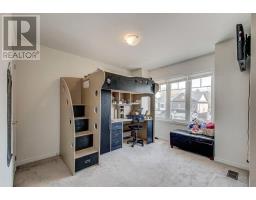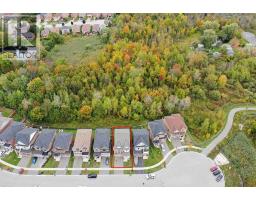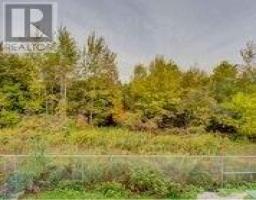1012 Abram Crt Innisfil, Ontario L9S 0K3
5 Bedroom
3 Bathroom
Fireplace
Central Air Conditioning
Forced Air
$699,000
Bright & Spacious Detach, Ravine Lot! Open-Concept Layout, Big Windows, Family Room With W/O Covered Balcony&Fireplace, 9'Ceilings & Hardwood Floor Main Level , S/S Appliances, W/O Basement , Second Floor Laundry, 2Car Garage. Walking Distance To All Of The Amenities That Alcona Has To Offer: Shopping, Banking, Library, Innisfil Beach Park, Dining&More.**** EXTRAS **** Gas Stove, Dishwasher, Washer And Dryer All Light Fixtures . Excluding Fridge (id:25308)
Property Details
| MLS® Number | N4586983 |
| Property Type | Single Family |
| Community Name | Alcona |
| Parking Space Total | 6 |
Building
| Bathroom Total | 3 |
| Bedrooms Above Ground | 4 |
| Bedrooms Below Ground | 1 |
| Bedrooms Total | 5 |
| Basement Features | Walk Out |
| Basement Type | N/a |
| Construction Style Attachment | Detached |
| Cooling Type | Central Air Conditioning |
| Exterior Finish | Brick, Stone |
| Fireplace Present | Yes |
| Heating Fuel | Natural Gas |
| Heating Type | Forced Air |
| Stories Total | 3 |
| Type | House |
Parking
| Attached garage |
Land
| Acreage | No |
| Size Irregular | 41.11 X 96.39 Ft |
| Size Total Text | 41.11 X 96.39 Ft |
Rooms
| Level | Type | Length | Width | Dimensions |
|---|---|---|---|---|
| Second Level | Master Bedroom | 4.57 m | 4.27 m | 4.57 m x 4.27 m |
| Second Level | Bedroom | 3.76 m | 3.05 m | 3.76 m x 3.05 m |
| Second Level | Bedroom | 3.35 m | 3.05 m | 3.35 m x 3.05 m |
| Second Level | Bedroom | 3.35 m | 3.05 m | 3.35 m x 3.05 m |
| Basement | Recreational, Games Room | 7.19 m | 10.44 m | 7.19 m x 10.44 m |
| Main Level | Kitchen | 4.06 m | 7.01 m | 4.06 m x 7.01 m |
| Main Level | Great Room | 3.96 m | 7.82 m | 3.96 m x 7.82 m |
| In Between | Media | 4.14 m | 4.42 m | 4.14 m x 4.42 m |
https://www.realtor.ca/PropertyDetails.aspx?PropertyId=21170761
Interested?
Contact us for more information
