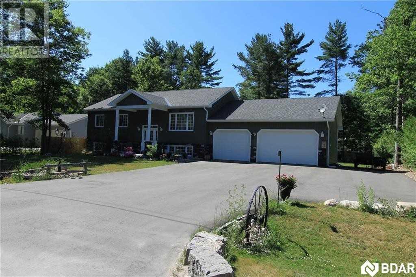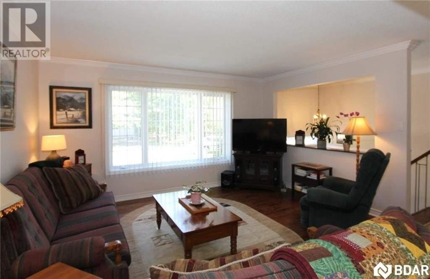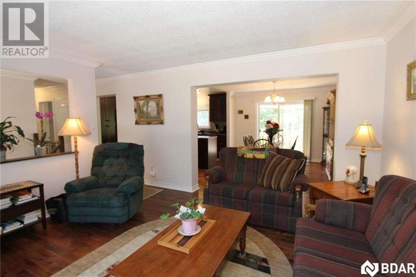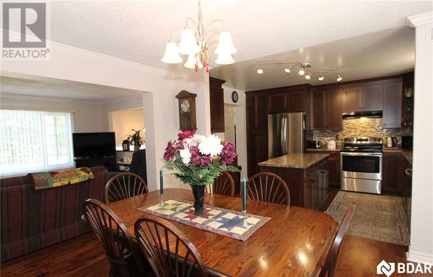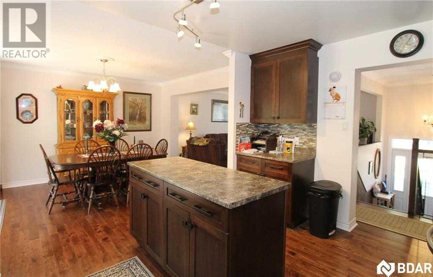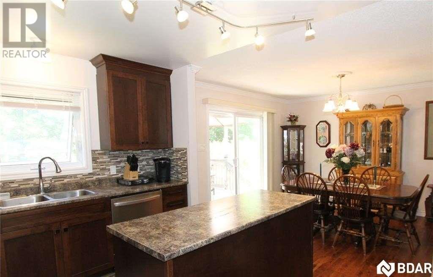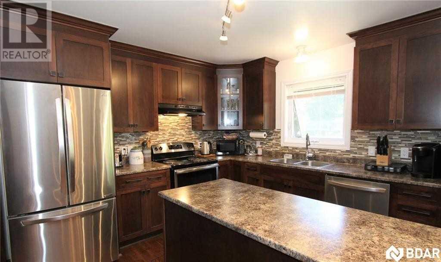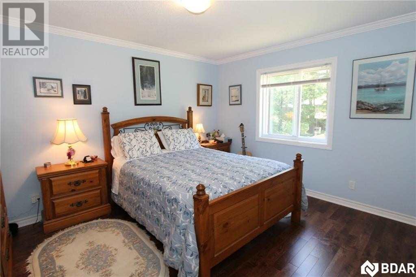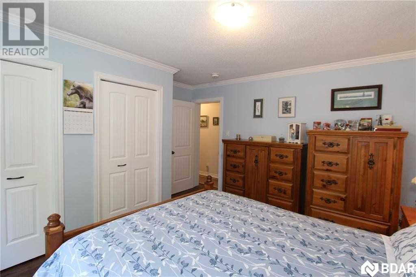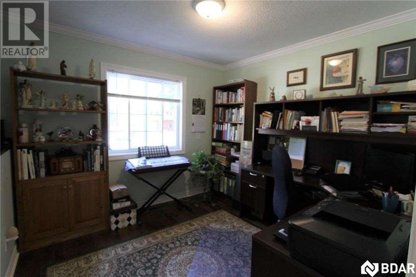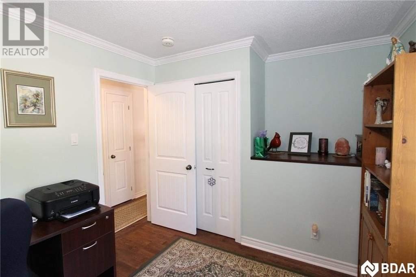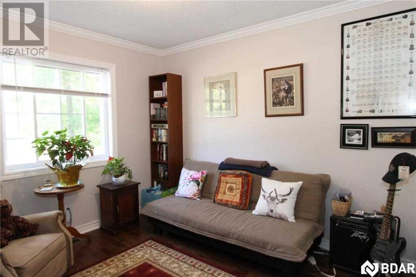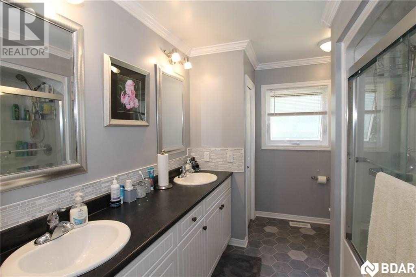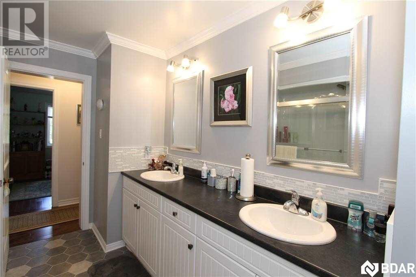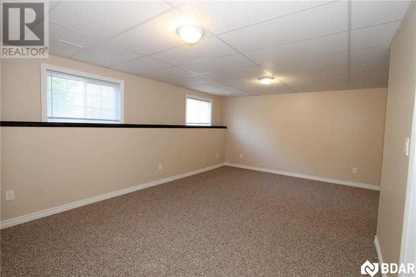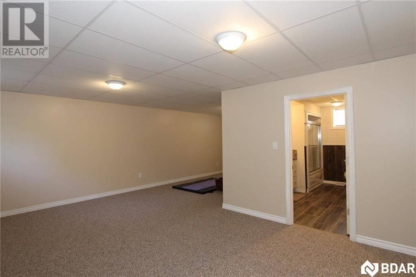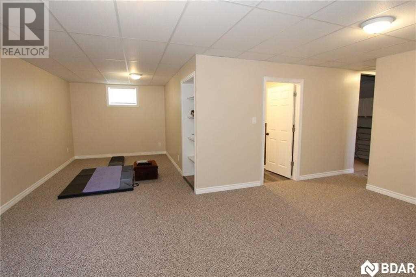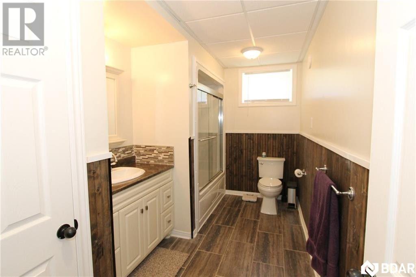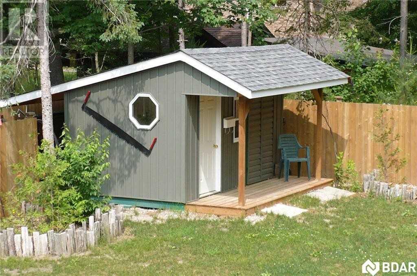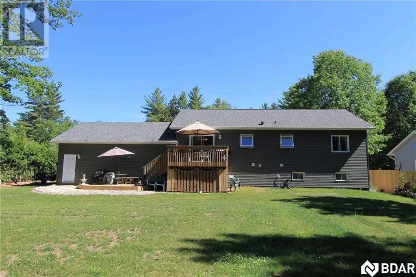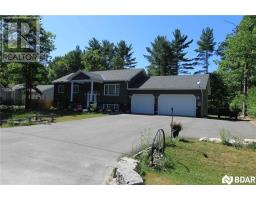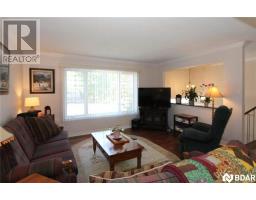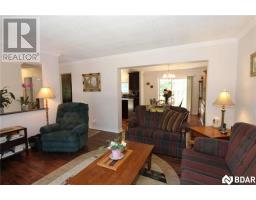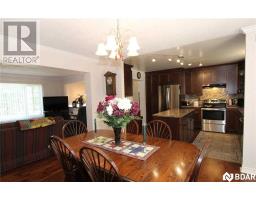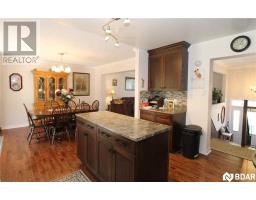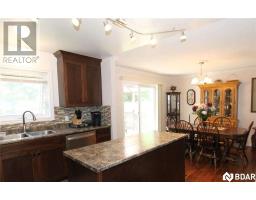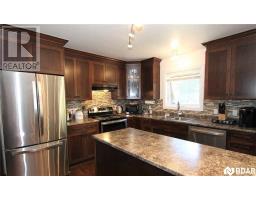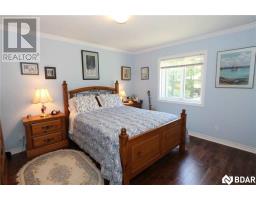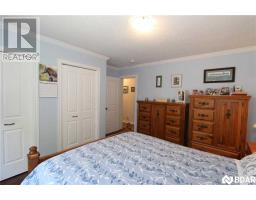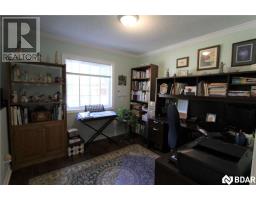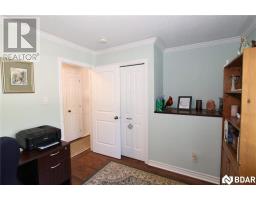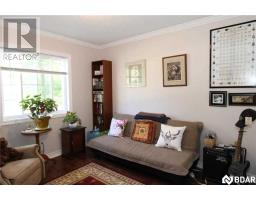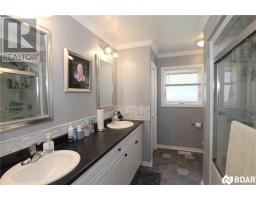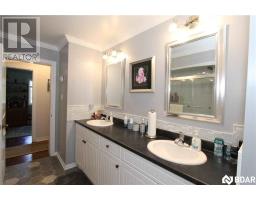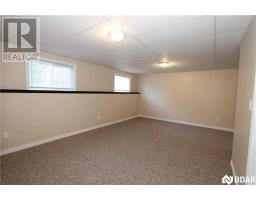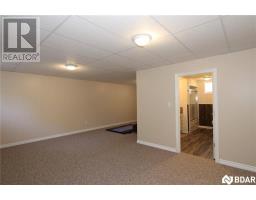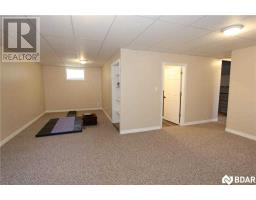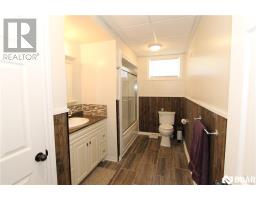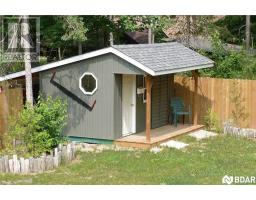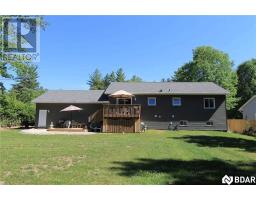3 Bedroom
2 Bathroom
Raised Bungalow
Central Air Conditioning
Forced Air
$679,900
This Fantastic Custom Buit Home Offers Over 2600 Sqft Of Living Space With 3 Bedrooms And 2 Full Bathroom. Dark Hardwood Floor Throughout The Main Floor. Upgraded Kitchen With Dark Wood Cabinets And Centre Island. Bright Living Room, Spacious Dining Room With Walkout To Deck. Master Bedroom With His And Her Closets. Main Bathroom With Double Sink And Ample Storage. Finished Basement With Famrm, Recrm, Gamerm, Laundry &**** EXTRAS **** Walk-Up To The 27 X 30 Triple Insulated & Drywalled Car Garage W/13 Ft Ceiling, 1 X 10' & 1 X 14' Doors. Large Paved Driveway That Is Perfect For Contractors, Custom Built Shed. (id:25308)
Property Details
|
MLS® Number
|
S4602650 |
|
Property Type
|
Single Family |
|
Community Name
|
Rural Tiny |
|
Parking Space Total
|
11 |
Building
|
Bathroom Total
|
2 |
|
Bedrooms Above Ground
|
3 |
|
Bedrooms Total
|
3 |
|
Architectural Style
|
Raised Bungalow |
|
Basement Development
|
Finished |
|
Basement Features
|
Walk-up |
|
Basement Type
|
N/a (finished) |
|
Construction Style Attachment
|
Detached |
|
Cooling Type
|
Central Air Conditioning |
|
Exterior Finish
|
Stone, Vinyl |
|
Heating Fuel
|
Natural Gas |
|
Heating Type
|
Forced Air |
|
Stories Total
|
1 |
|
Type
|
House |
Parking
Land
|
Acreage
|
No |
|
Size Irregular
|
100.01 X 150.01 Ft |
|
Size Total Text
|
100.01 X 150.01 Ft |
Rooms
| Level |
Type |
Length |
Width |
Dimensions |
|
Basement |
Family Room |
6.27 m |
4.14 m |
6.27 m x 4.14 m |
|
Basement |
Recreational, Games Room |
5.96 m |
3.87 m |
5.96 m x 3.87 m |
|
Basement |
Games Room |
4.05 m |
2.84 m |
4.05 m x 2.84 m |
|
Basement |
Laundry Room |
3.91 m |
3.54 m |
3.91 m x 3.54 m |
|
Main Level |
Living Room |
4.31 m |
4 m |
4.31 m x 4 m |
|
Main Level |
Kitchen |
4 m |
3.32 m |
4 m x 3.32 m |
|
Main Level |
Dining Room |
4 m |
3.41 m |
4 m x 3.41 m |
|
Main Level |
Master Bedroom |
4.04 m |
4 m |
4.04 m x 4 m |
|
Main Level |
Bedroom 2 |
4.03 m |
2.97 m |
4.03 m x 2.97 m |
|
Main Level |
Bedroom 3 |
3.02 m |
2.93 m |
3.02 m x 2.93 m |
Utilities
|
Natural Gas
|
Installed |
|
Electricity
|
Installed |
|
Cable
|
Installed |
https://www.realtor.ca/PropertyDetails.aspx?PropertyId=21227858
