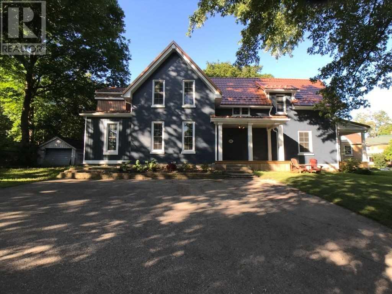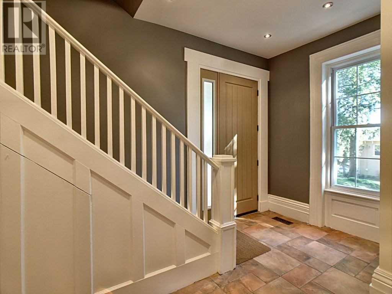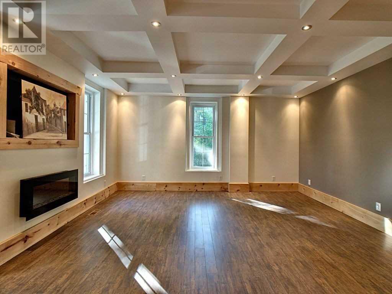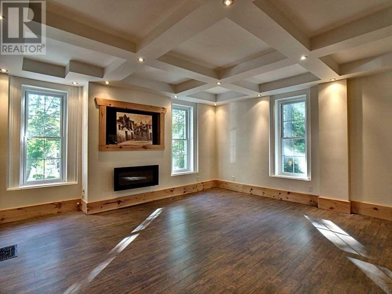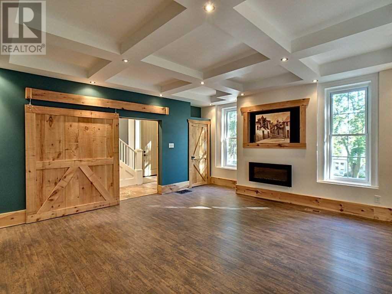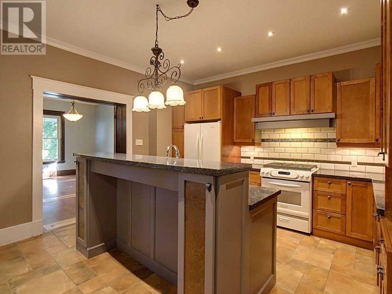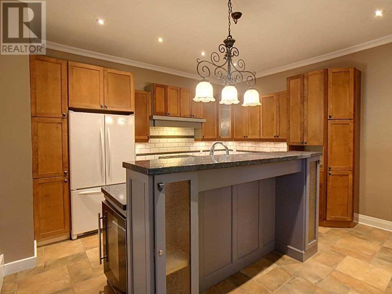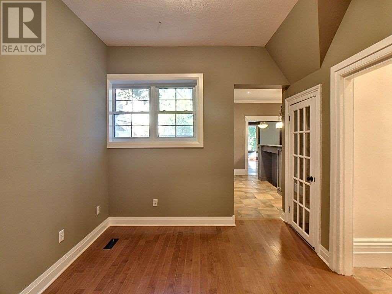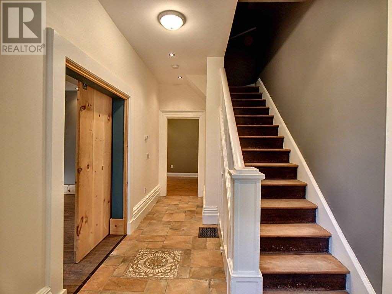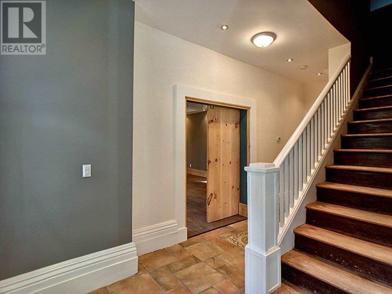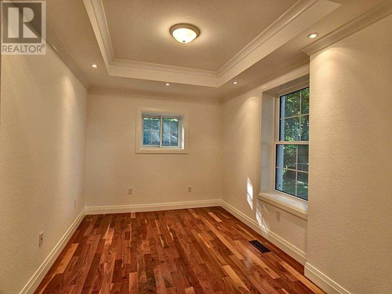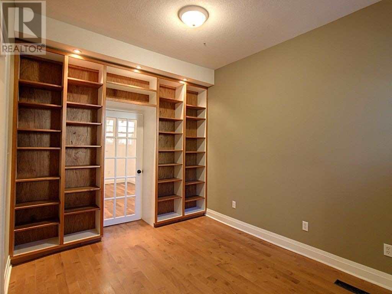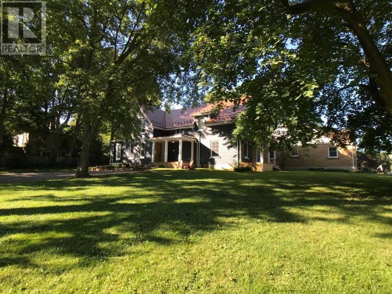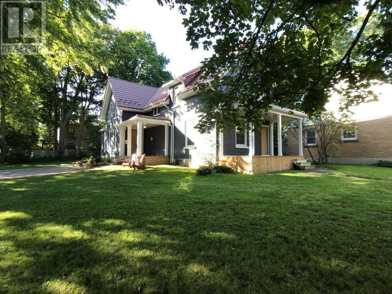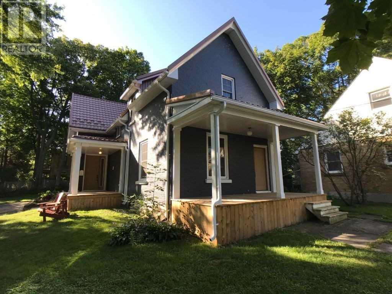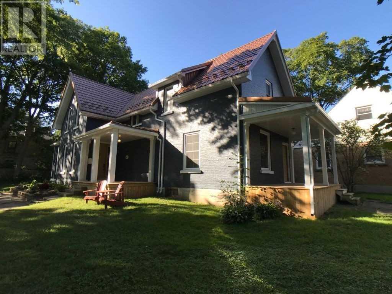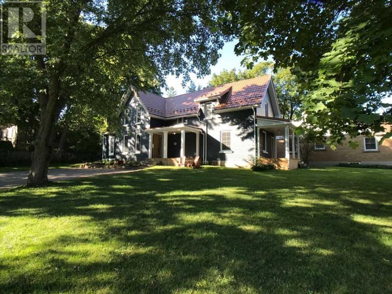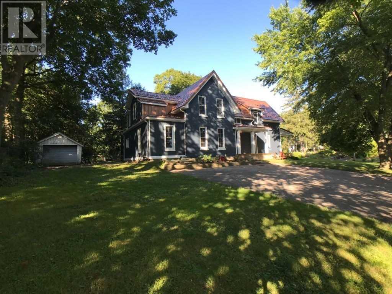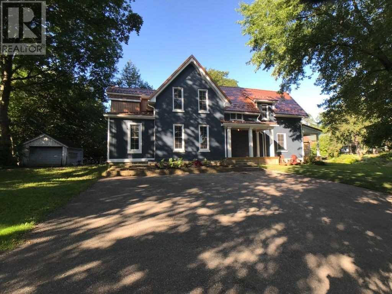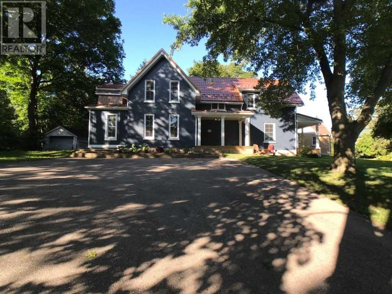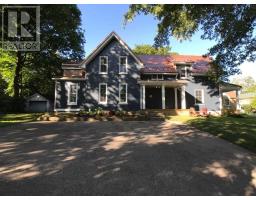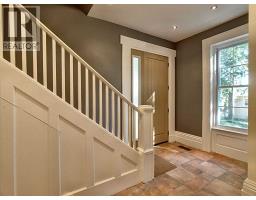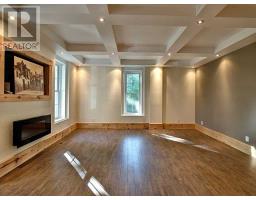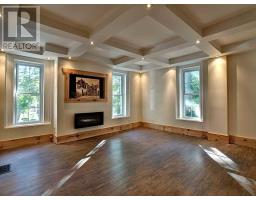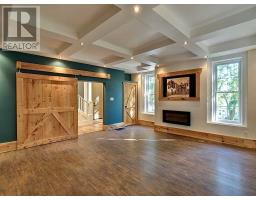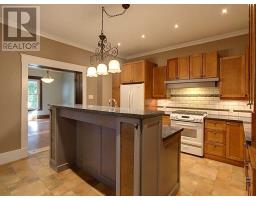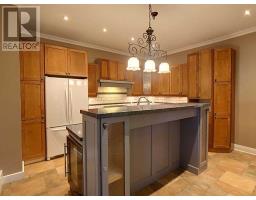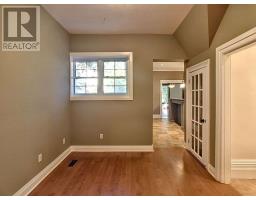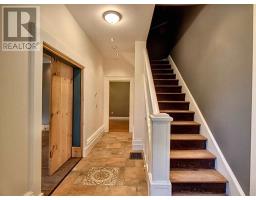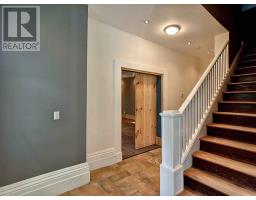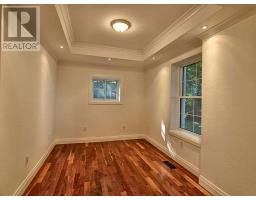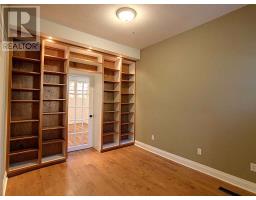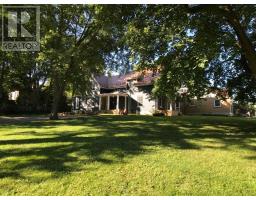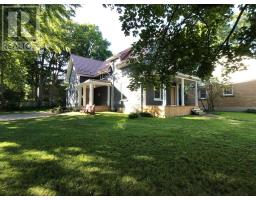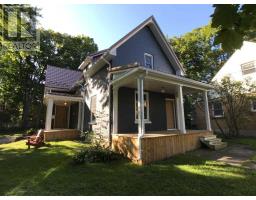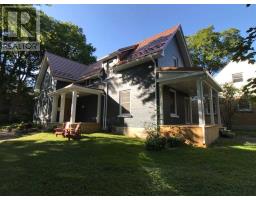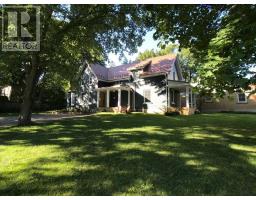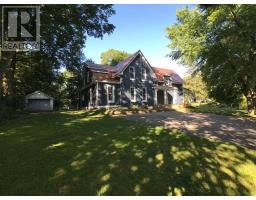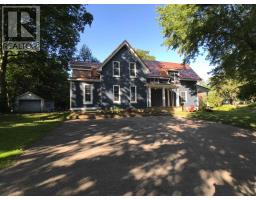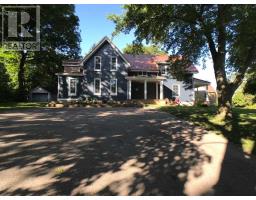3 Bedroom
3 Bathroom
Fireplace
Forced Air
$645,000
Beautiful Home, Fantastic Lot. Updated Steel Roofing, Soffit, Facia, Eves & Down Spouts. Newer Doors /Windows. Updated Porches On Front & Side. Updated Hydro Panels. Quiet Neighbourhood. Beautiful Front Yard With Mature Trees. Large Kitchen. 2 Staircases. Office/Den & Library Main Floor. (id:25308)
Property Details
|
MLS® Number
|
X4563848 |
|
Property Type
|
Single Family |
|
Parking Space Total
|
7 |
Building
|
Bathroom Total
|
3 |
|
Bedrooms Above Ground
|
3 |
|
Bedrooms Total
|
3 |
|
Basement Development
|
Unfinished |
|
Basement Type
|
N/a (unfinished) |
|
Construction Style Attachment
|
Detached |
|
Exterior Finish
|
Brick, Vinyl |
|
Fireplace Present
|
Yes |
|
Heating Fuel
|
Natural Gas |
|
Heating Type
|
Forced Air |
|
Stories Total
|
2 |
|
Type
|
House |
Parking
Land
|
Acreage
|
No |
|
Size Irregular
|
108.45 X 131 Ft |
|
Size Total Text
|
108.45 X 131 Ft |
Rooms
| Level |
Type |
Length |
Width |
Dimensions |
|
Second Level |
Master Bedroom |
4.11 m |
4.06 m |
4.11 m x 4.06 m |
|
Second Level |
Bedroom 2 |
2.84 m |
4.45 m |
2.84 m x 4.45 m |
|
Second Level |
Bedroom 3 |
3.43 m |
5.11 m |
3.43 m x 5.11 m |
|
Second Level |
Other |
4.27 m |
4.98 m |
4.27 m x 4.98 m |
|
Second Level |
Laundry Room |
2.16 m |
3.1 m |
2.16 m x 3.1 m |
|
Main Level |
Den |
4.01 m |
2.59 m |
4.01 m x 2.59 m |
|
Main Level |
Great Room |
5.31 m |
5.11 m |
5.31 m x 5.11 m |
|
Main Level |
Kitchen |
4.39 m |
4.5 m |
4.39 m x 4.5 m |
|
Main Level |
Living Room |
5.23 m |
4.11 m |
5.23 m x 4.11 m |
|
Main Level |
Office |
3.4 m |
2.95 m |
3.4 m x 2.95 m |
https://purplebricks.ca/on/perth-oxford-brant-haldimand-norfolk/ingersoll/home-for-sale/hab-101-frances-street-867855
