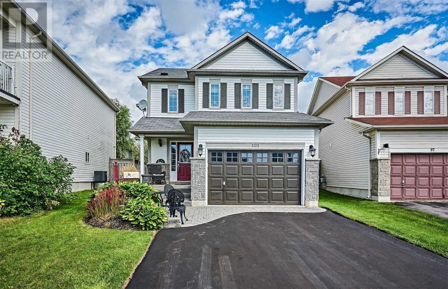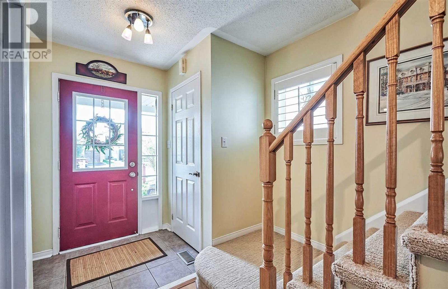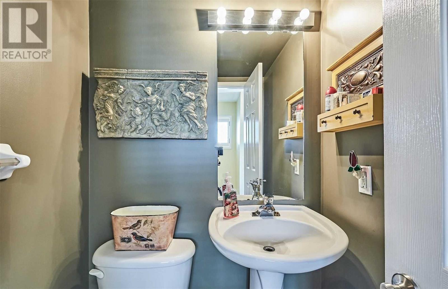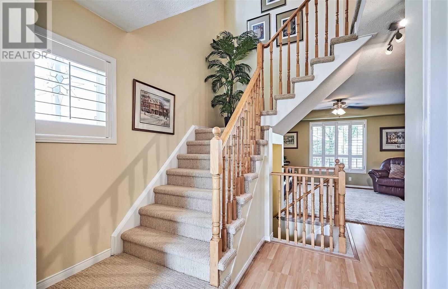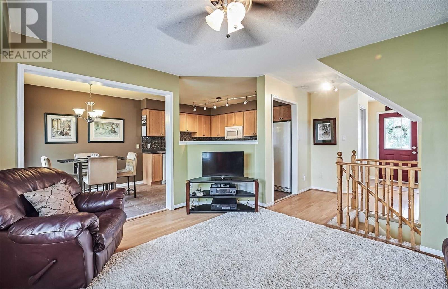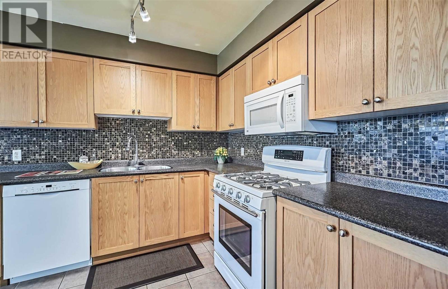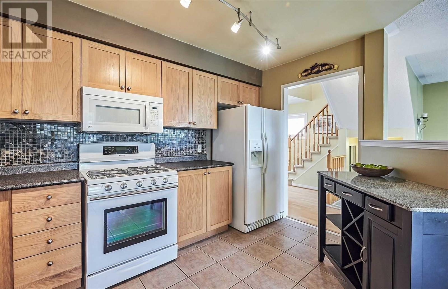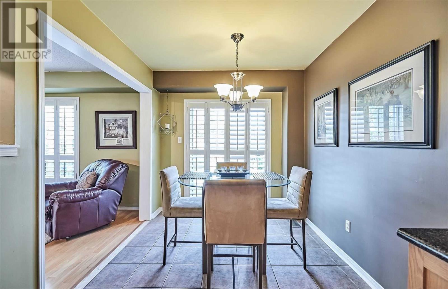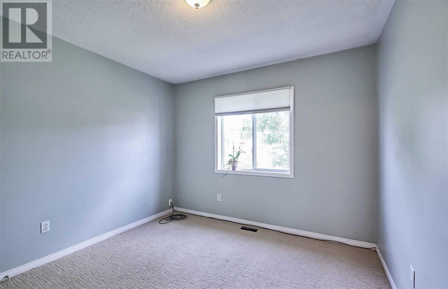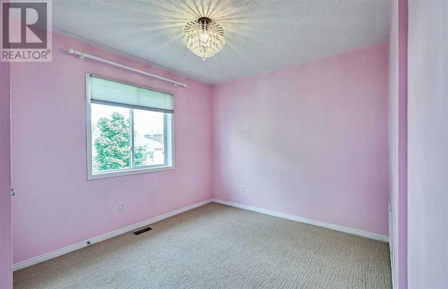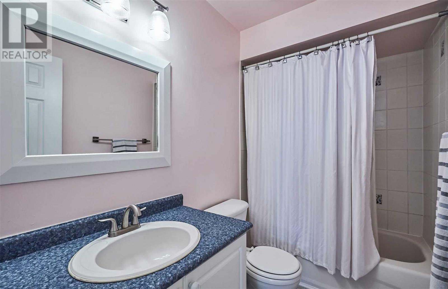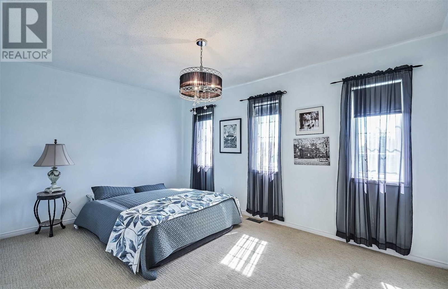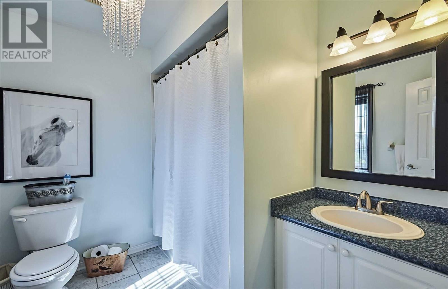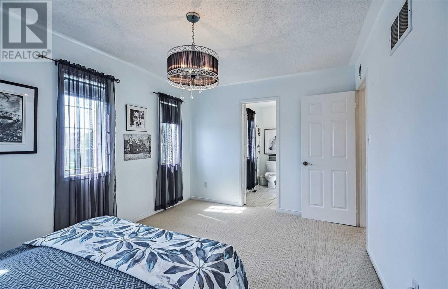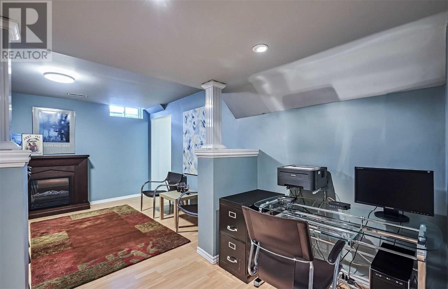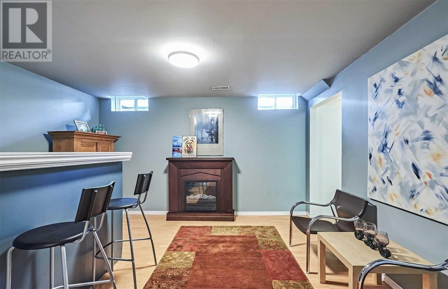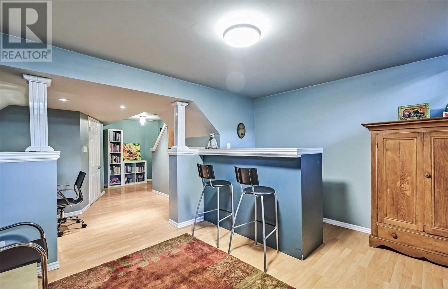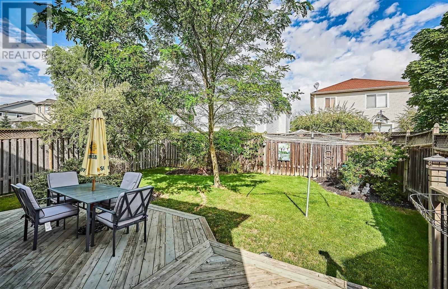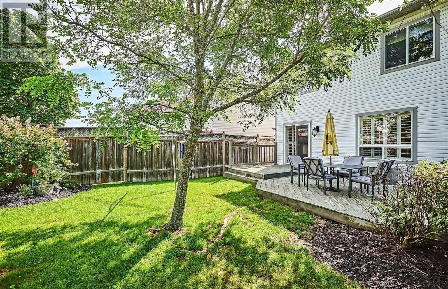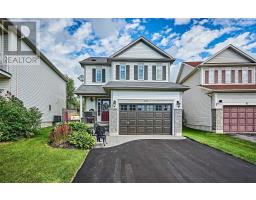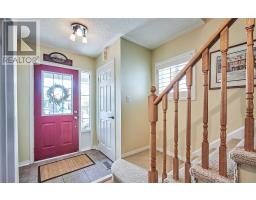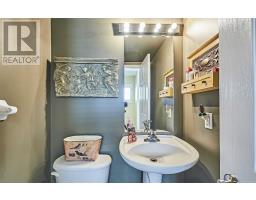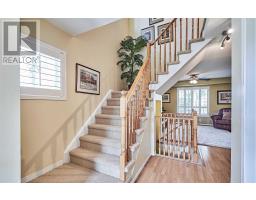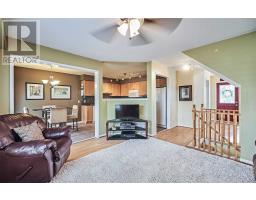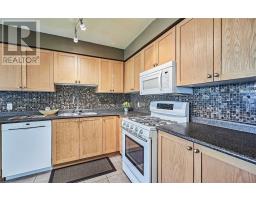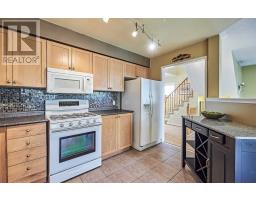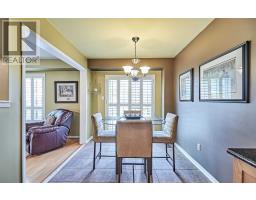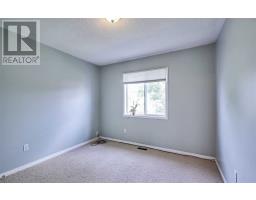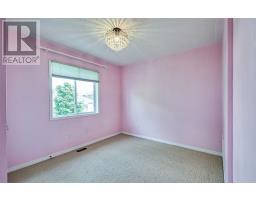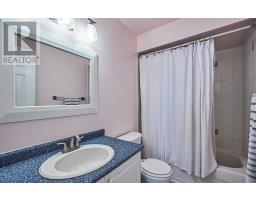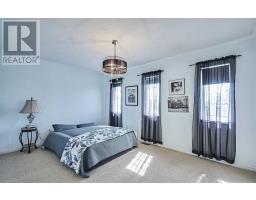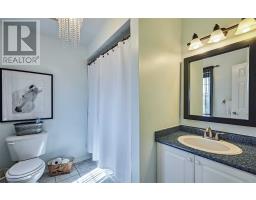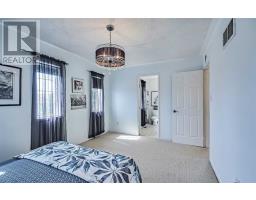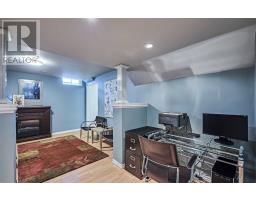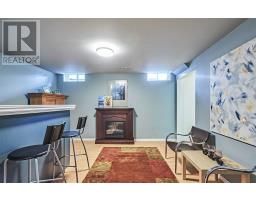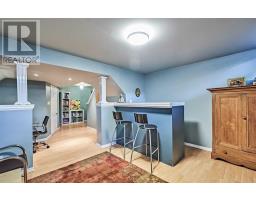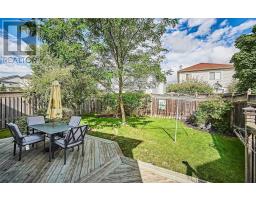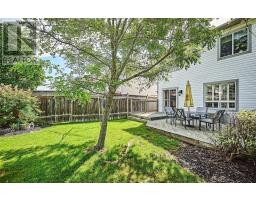101 Eldad Dr Clarington, Ontario L1C 5J2
3 Bedroom
3 Bathroom
Fireplace
Central Air Conditioning
Forced Air
$529,900
Don't Miss Out On This Exquisite Bowmanville Property! The Perfect Spot For Any Family To Enjoy. Three Good Sized Bdrms W/New Carpet. Bright & Spacious Main Floor Living Space With Two Large Windows & California Shutters. Finished Basement With Rec Room, Built-In Bar & Office Space. Lovely Yard With Landscaping In The Front, Gardens Throughout & Back Deck Perfect For Entertaining Guests. Great Location Close To Schools, Parks, Restaurants, Rec Center & More!**** EXTRAS **** Gas Stove, Fridge, Dishwasher, Microwave, All Elf's, Washer & Dryer. (id:25308)
Property Details
| MLS® Number | E4610216 |
| Property Type | Single Family |
| Community Name | Bowmanville |
| Parking Space Total | 4 |
Building
| Bathroom Total | 3 |
| Bedrooms Above Ground | 3 |
| Bedrooms Total | 3 |
| Basement Development | Finished |
| Basement Type | N/a (finished) |
| Construction Style Attachment | Detached |
| Cooling Type | Central Air Conditioning |
| Exterior Finish | Stone, Vinyl |
| Fireplace Present | Yes |
| Heating Fuel | Natural Gas |
| Heating Type | Forced Air |
| Stories Total | 2 |
| Type | House |
Parking
| Attached garage |
Land
| Acreage | No |
| Size Irregular | 33.99 X 107.37 Ft ; S 100.65 R 42.94 Irr |
| Size Total Text | 33.99 X 107.37 Ft ; S 100.65 R 42.94 Irr |
Rooms
| Level | Type | Length | Width | Dimensions |
|---|---|---|---|---|
| Second Level | Master Bedroom | 4.41 m | 3.12 m | 4.41 m x 3.12 m |
| Second Level | Bedroom 2 | 3.72 m | 2.9 m | 3.72 m x 2.9 m |
| Second Level | Bedroom 3 | 3.13 m | 2.9 m | 3.13 m x 2.9 m |
| Basement | Recreational, Games Room | 5.2 m | 4.1 m | 5.2 m x 4.1 m |
| Main Level | Kitchen | 3.35 m | 2.77 m | 3.35 m x 2.77 m |
| Main Level | Dining Room | 2.88 m | 2.48 m | 2.88 m x 2.48 m |
| Main Level | Living Room | 4.31 m | 3.54 m | 4.31 m x 3.54 m |
https://www.realtor.ca/PropertyDetails.aspx?PropertyId=21253219
Interested?
Contact us for more information
