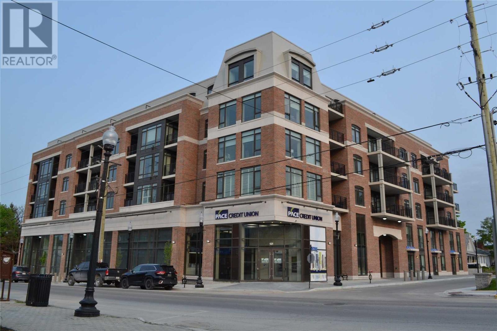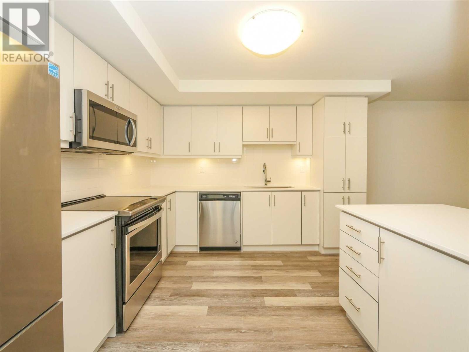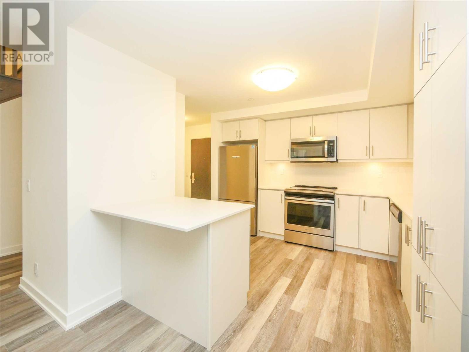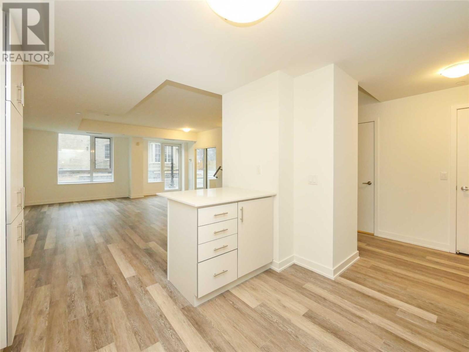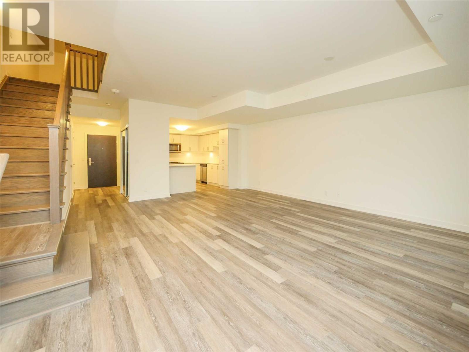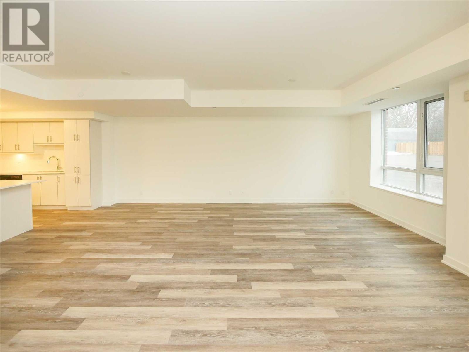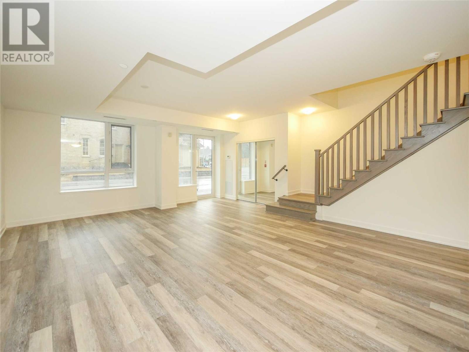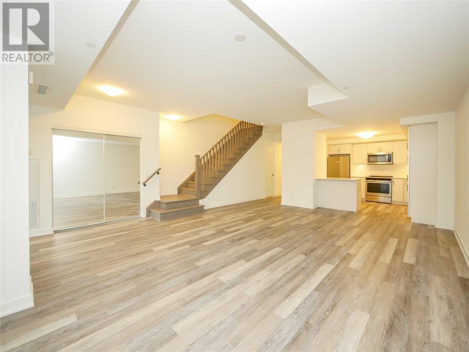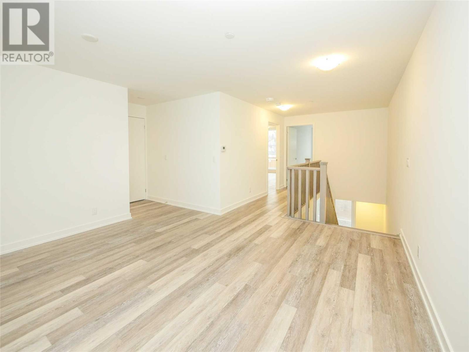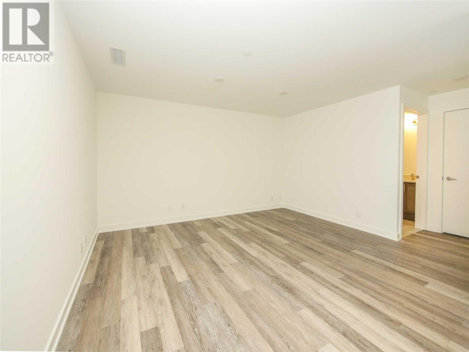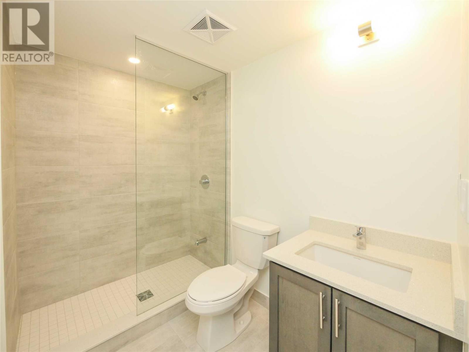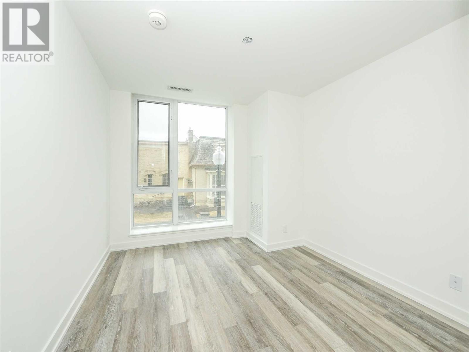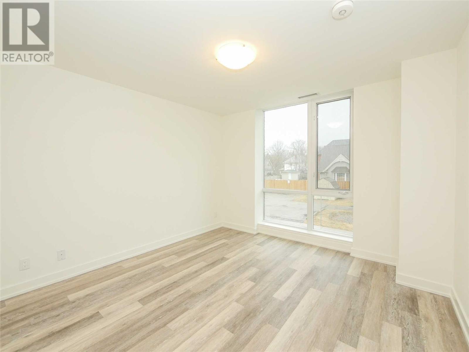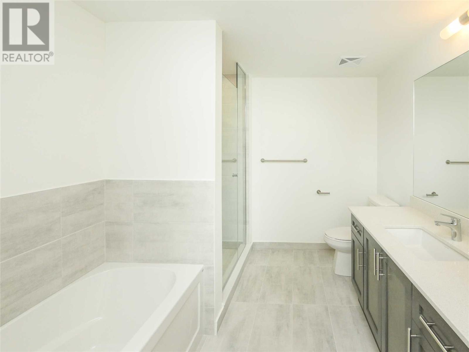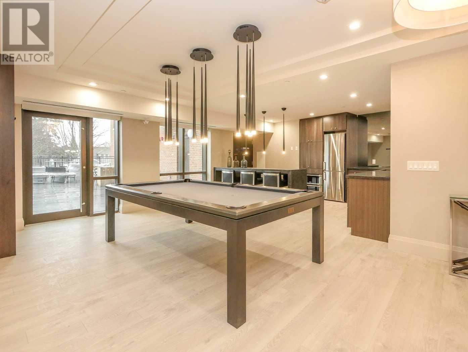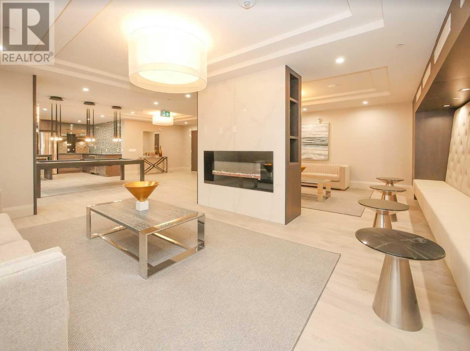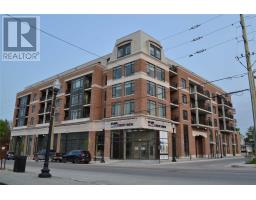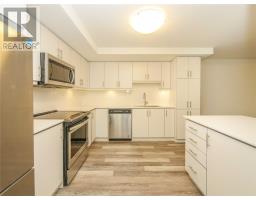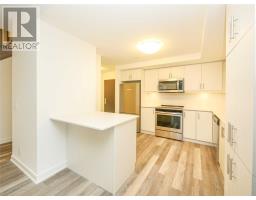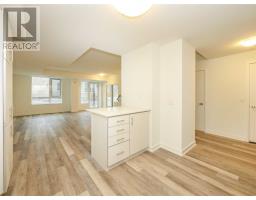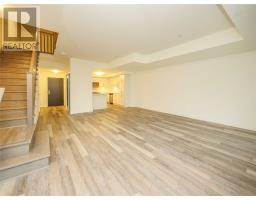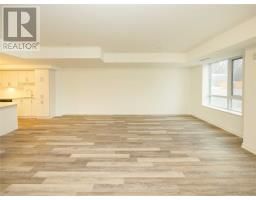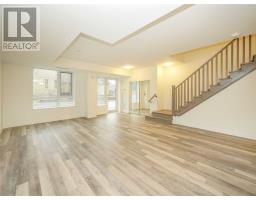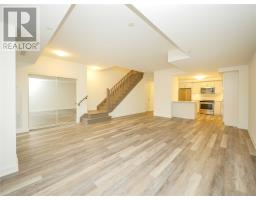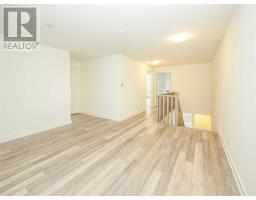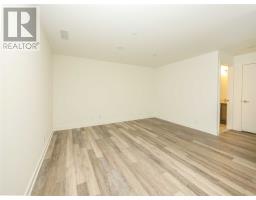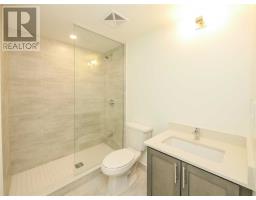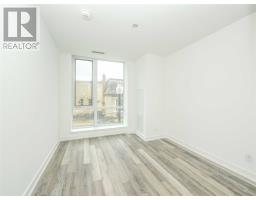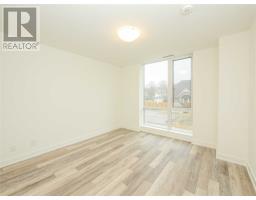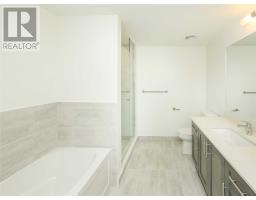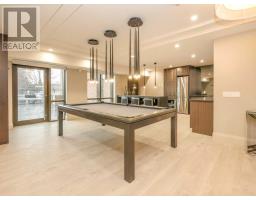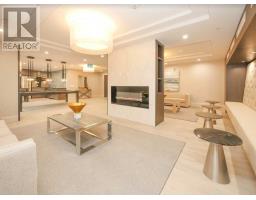#101 -6235 Main St Whitchurch-Stouffville, Ontario L4A 4J3
$697,900Maintenance,
$632.32 Monthly
Maintenance,
$632.32 MonthlyNew 1610Sf 2 Bedroom Plus Den, 3 Bath, 2 Storey Townhouse Suite In The Pace On Main Building In Downtown Stouffville. 9Ft Ceilings On The Main. 7 1/4In Engineered Laminate Floors Throughout, Stainless Steel Kitchen Appliances, Granite Countertops, Tiled Backsplash! Locker, Tandem Parking Fits 2 Cars. Shared Amenities Include Lounge With Gas Bbqs On The Outdoor Terrace. The Go Train Cafes, Restaurants, Theatre & Recreational Opportunities At Your Front Door!**** EXTRAS **** Opportunities At Your Front Door! Stainless Steel Fisher & Paykel Fridge, Stainless Steel Whirlpool Oven, Stainless Steel Whirlpool Dishwasher, Stainless Steel Whirlpool Microwave, Stacked White Washer/Dryer, Full Tarion Warranty. (id:25308)
Property Details
| MLS® Number | N4576858 |
| Property Type | Single Family |
| Community Name | Stouffville |
| Parking Space Total | 2 |
Building
| Bathroom Total | 3 |
| Bedrooms Above Ground | 2 |
| Bedrooms Below Ground | 1 |
| Bedrooms Total | 3 |
| Amenities | Storage - Locker |
| Cooling Type | Central Air Conditioning |
| Exterior Finish | Brick |
| Heating Fuel | Natural Gas |
| Heating Type | Heat Pump |
| Stories Total | 2 |
| Type | Row / Townhouse |
Parking
| Underground |
Land
| Acreage | No |
Rooms
| Level | Type | Length | Width | Dimensions |
|---|---|---|---|---|
| Second Level | Kitchen | 3.42 m | 3.65 m | 3.42 m x 3.65 m |
| Second Level | Master Bedroom | 3.32 m | 3.37 m | 3.32 m x 3.37 m |
| Second Level | Bedroom 2 | 3.27 m | 2.79 m | 3.27 m x 2.79 m |
| Second Level | Den | 3.63 m | 4.19 m | 3.63 m x 4.19 m |
| Main Level | Living Room | 6.47 m | 5.08 m | 6.47 m x 5.08 m |
| Main Level | Dining Room | 6.47 m | 5.08 m | 6.47 m x 5.08 m |
https://www.realtor.ca/PropertyDetails.aspx?PropertyId=21137229
Interested?
Contact us for more information
