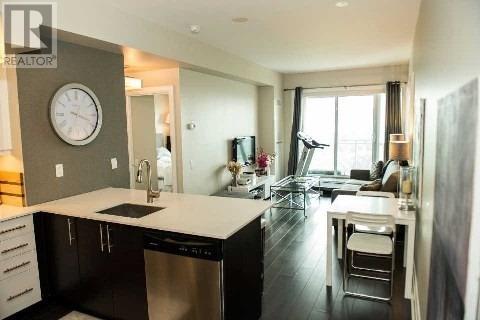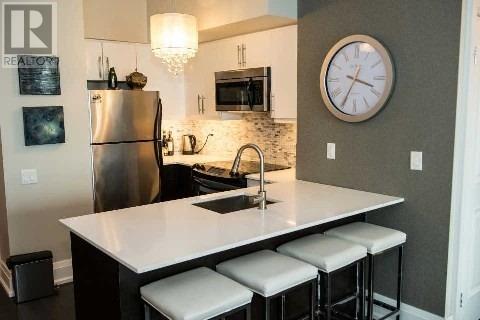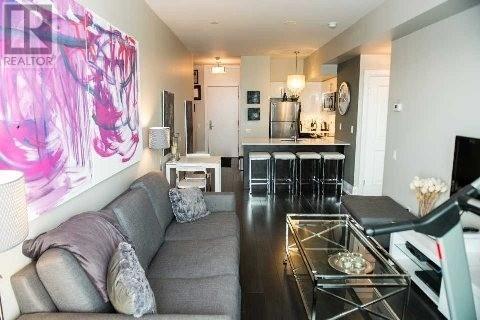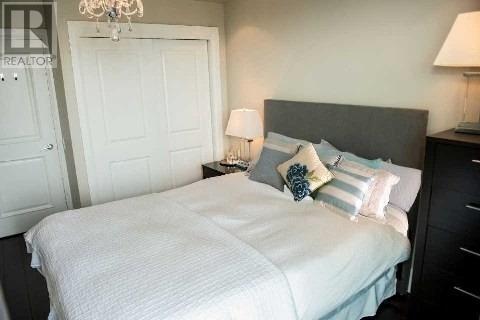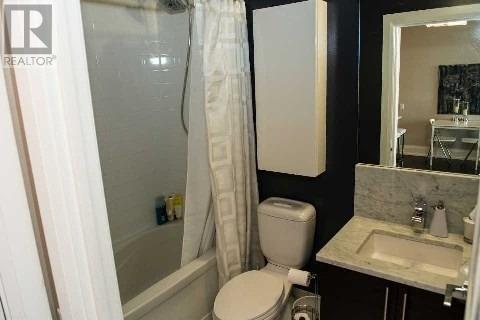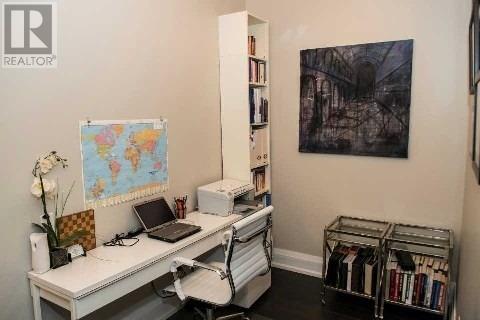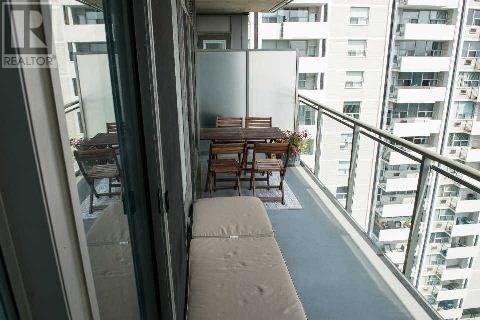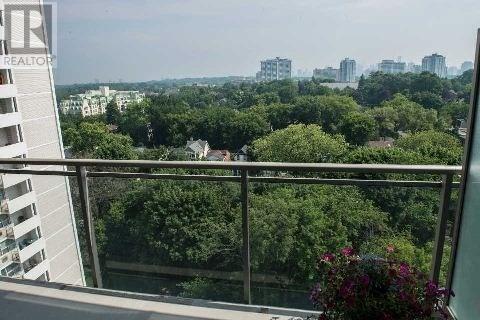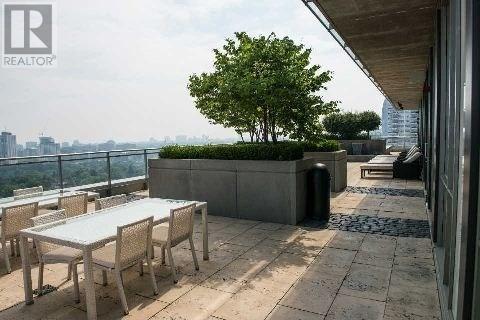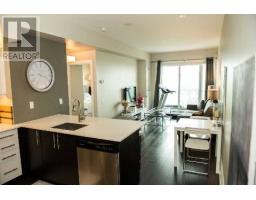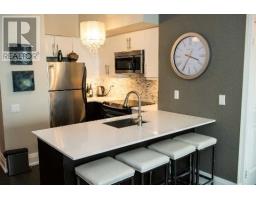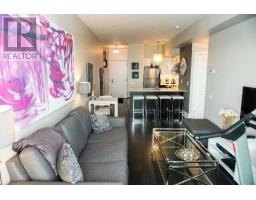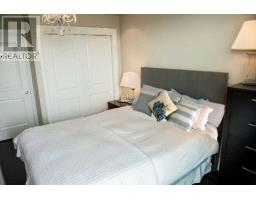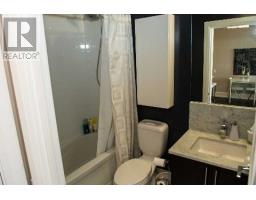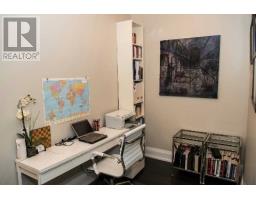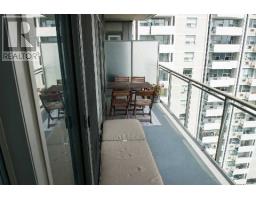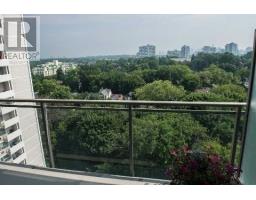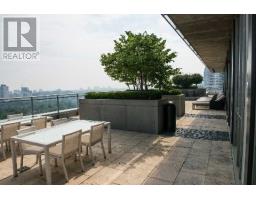#1005 -83 Redpath Ave Toronto, Ontario M4S 0A2
$649,900Maintenance,
$461.92 Monthly
Maintenance,
$461.92 MonthlyA Spectacular Southern Exposure & View Of Toronto. This 1 Bdrm+ Den Is A Must See. Spacious & Well Designed, Quality Finishes & Upgrades, Incl 9' Ceilings. Beautiful Wide Laminate Floors, Under Mounted Square Sink, Backsplash, Upgraded Light Fixtures, Smooth Ceiling, Upgraded Trim, Casing & Drs, Closet Organizers, Pot Lights In Bdrm & Extended Quartz Kit Countertop. Features 2 Walk-Outs To A 20X6 Ft Balcony. Amenities Include A Roof Top Patio W/ Hot Tub & Bbq**** EXTRAS **** Stainless Steel Appliances (Stove, Fridge, Dishwasher, Microwave, Stacked Washer & Dryer, Upgraded Electrical Light Fixtures, Vertical Blinds, Locker & Parking. (id:25308)
Property Details
| MLS® Number | C4585091 |
| Property Type | Single Family |
| Community Name | Mount Pleasant West |
| Amenities Near By | Public Transit |
| Features | Balcony |
| Parking Space Total | 1 |
| View Type | View |
Building
| Bathroom Total | 1 |
| Bedrooms Above Ground | 1 |
| Bedrooms Below Ground | 1 |
| Bedrooms Total | 2 |
| Amenities | Storage - Locker, Security/concierge, Exercise Centre |
| Cooling Type | Central Air Conditioning |
| Exterior Finish | Concrete |
| Fire Protection | Security System |
| Heating Fuel | Natural Gas |
| Heating Type | Heat Pump |
| Type | Apartment |
Parking
| Underground |
Land
| Acreage | No |
| Land Amenities | Public Transit |
Rooms
| Level | Type | Length | Width | Dimensions |
|---|---|---|---|---|
| Main Level | Living Room | 5.57 m | 3 m | 5.57 m x 3 m |
| Main Level | Dining Room | 3 m | 5.57 m | 3 m x 5.57 m |
| Main Level | Den | 2.47 m | 1.92 m | 2.47 m x 1.92 m |
| Main Level | Kitchen | 2.44 m | 2.94 m | 2.44 m x 2.94 m |
| Main Level | Bedroom | 3.15 m | 2.83 m | 3.15 m x 2.83 m |
https://www.realtor.ca/PropertyDetails.aspx?PropertyId=21164702
Interested?
Contact us for more information
